
- Michaela Aden, ABR,MRP,PSA,REALTOR ®,e-PRO
- Premier Realty Group
- Mobile: 210.859.3251
- Mobile: 210.859.3251
- Mobile: 210.859.3251
- michaela3251@gmail.com
Property Photos
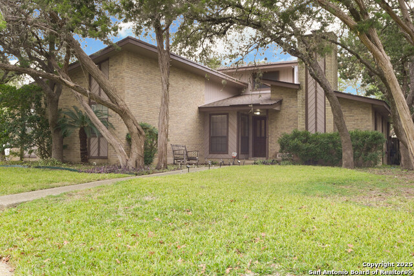

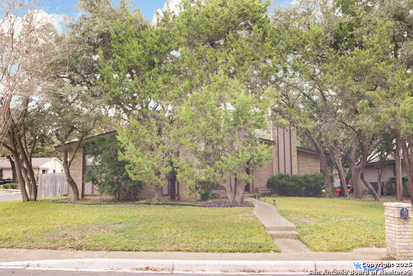
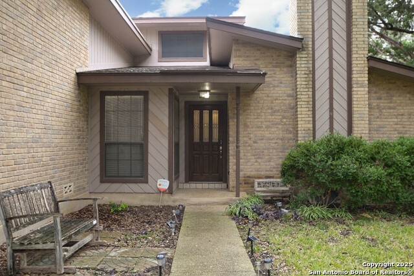
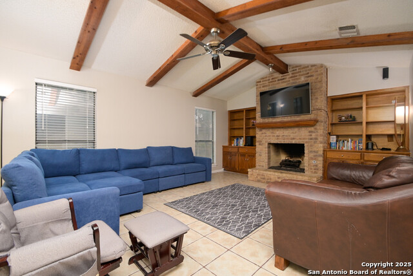
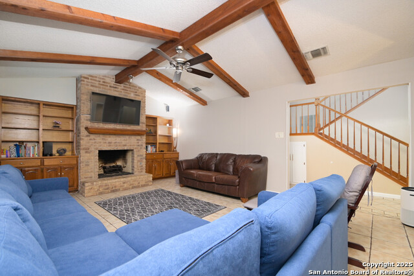
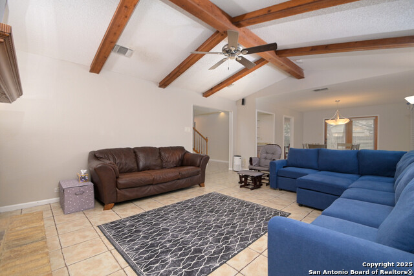
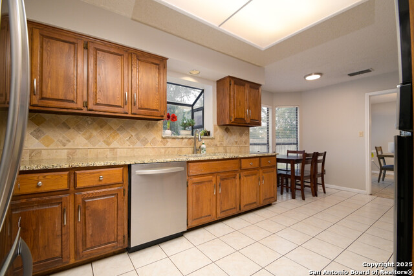
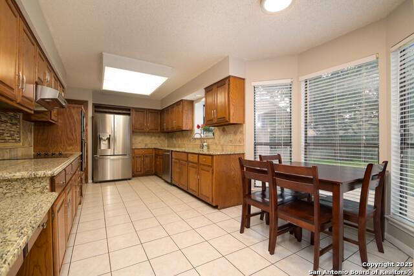
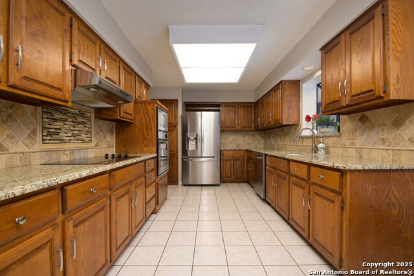
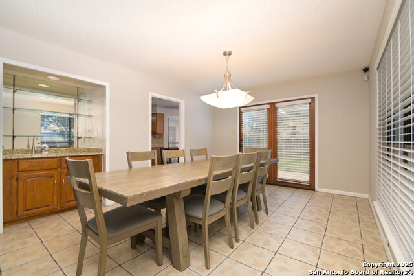
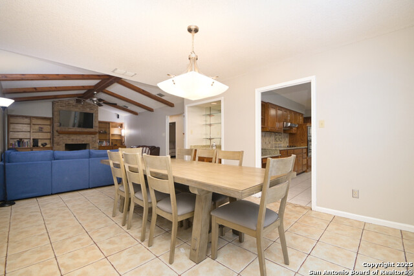
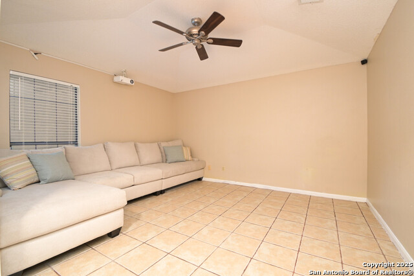
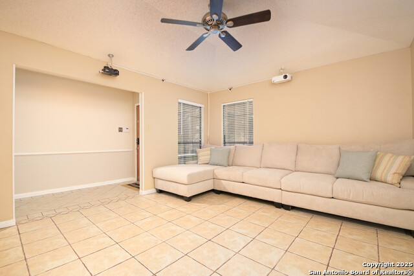
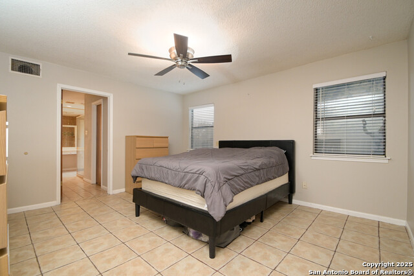
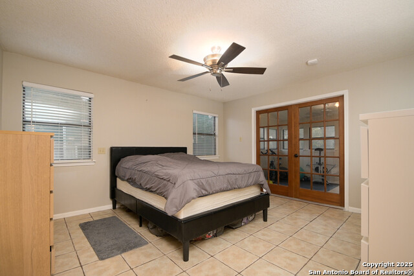
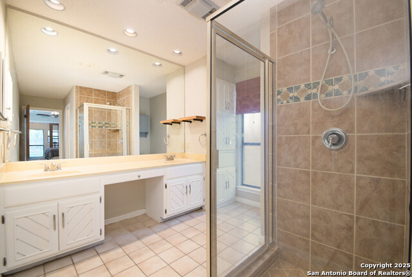
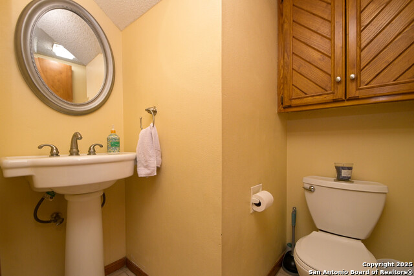
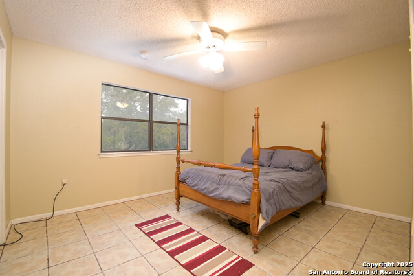
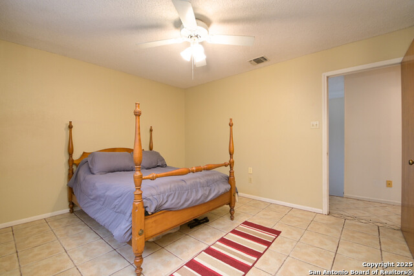
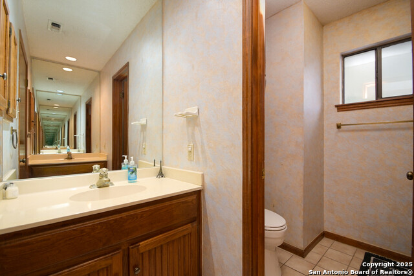
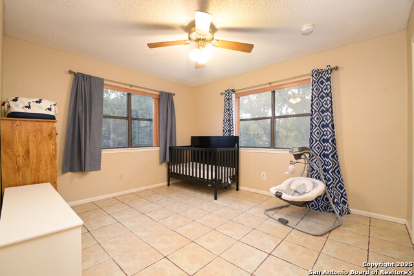
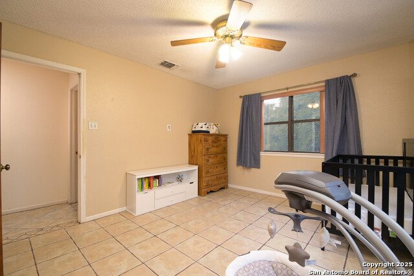
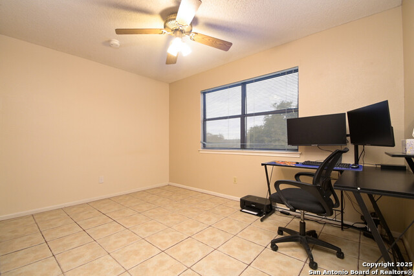
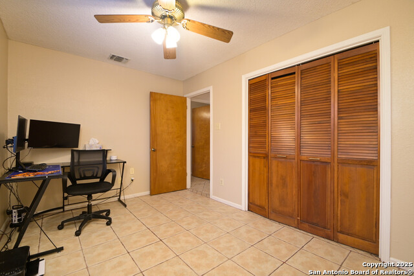
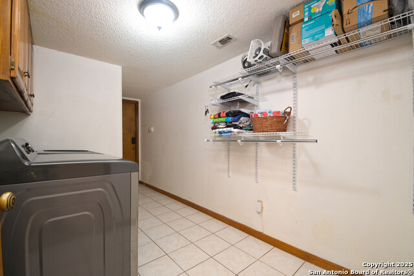
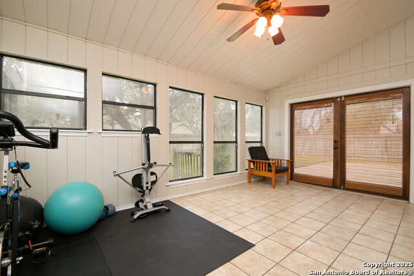
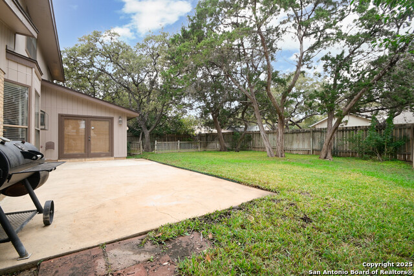
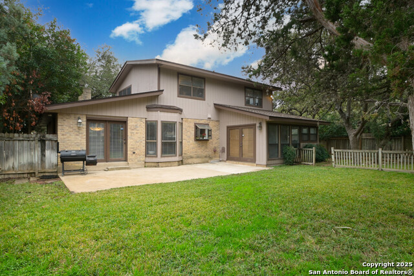
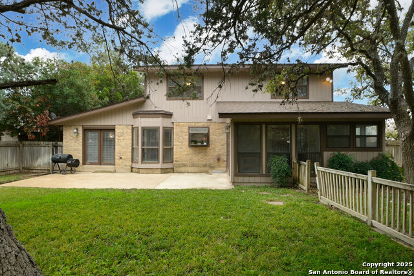
- MLS#: 1836025 ( Single Residential )
- Street Address: 4259 Tall Elm Woods
- Viewed: 15
- Price: $415,000
- Price sqft: $149
- Waterfront: No
- Year Built: 1984
- Bldg sqft: 2777
- Bedrooms: 4
- Total Baths: 3
- Full Baths: 2
- 1/2 Baths: 1
- Garage / Parking Spaces: 2
- Days On Market: 18
- Additional Information
- County: BEXAR
- City: San Antonio
- Zipcode: 78249
- Subdivision: Woods Of Shavano
- District: Northside
- Elementary School: Lockhill
- Middle School: Rawlinson
- High School: Clark
- Provided by: Real
- Contact: Phillip Lopez
- (210) 913-5696

- DMCA Notice
-
DescriptionGet ready to discover your dream home in the highly sought after Woods of Shavano community! This stunning property, located on the North side of San Antonio, offers the perfect combination of comfort and convenience. With over 2,700 square feet of beautifully designed living space, this home is sure to captivate prospective buyers. Key Features Spacious Living Area: Enjoy an expansive layout that provides ample room for both relaxation and entertainment. Prime Location: Nestled in a fantastic community renowned for its peaceful environment a Proximity to Amenities: Close to schools, shopping centers, dining options, and recreational facilities. Beautiful Surroundings: Experience the tranquility of nature with lush greenery and scenic views right outside your door. Why This Home Won't Last Long This exceptional home in the Woods of Shavano is a rare find in today's real estate market. Its desirable location, impressive size, and inviting atmosphere make it an ideal choice for families, professionals, and retirees alike. Don't miss your chance to own a piece of paradise in one of San Antonio's most beloved neighborhoods.
Features
Possible Terms
- Conventional
- FHA
- VA
- Cash
Air Conditioning
- One Central
Apprx Age
- 41
Block
- 55
Builder Name
- Unknown
Construction
- Pre-Owned
Contract
- Exclusive Right To Sell
Days On Market
- 13
Dom
- 13
Elementary School
- Lockhill
Exterior Features
- Brick
- 4 Sides Masonry
Fireplace
- One
- Living Room
Floor
- Ceramic Tile
Foundation
- Slab
Garage Parking
- Two Car Garage
Heating
- Central
Heating Fuel
- Electric
High School
- Clark
Home Owners Association Mandatory
- Voluntary
Inclusions
- Ceiling Fans
- Washer Connection
- Dryer Connection
Instdir
- De Zavala & Indian Woods / From Indian Woods turn left on Bitternut Woods Dr then turn left on Tall Elm Woods Dr
Interior Features
- Two Living Area
- Liv/Din Combo
- Study/Library
Kitchen Length
- 14
Legal Desc Lot
- 15
Legal Description
- NCB 18605 BLK: 55 LOT: 15 WOODS OF SHAVANO UNIT-17
Middle School
- Rawlinson
Neighborhood Amenities
- Pool
- Clubhouse
- Park/Playground
Owner Lrealreb
- No
Ph To Show
- 210222227
Possession
- Closing/Funding
Property Type
- Single Residential
Roof
- Heavy Composition
School District
- Northside
Source Sqft
- Appsl Dist
Style
- Two Story
- Traditional
Total Tax
- 10807.69
Views
- 15
Water/Sewer
- Water System
- Sewer System
Window Coverings
- All Remain
Year Built
- 1984
Property Location and Similar Properties


