
- Michaela Aden, ABR,MRP,PSA,REALTOR ®,e-PRO
- Premier Realty Group
- Mobile: 210.859.3251
- Mobile: 210.859.3251
- Mobile: 210.859.3251
- michaela3251@gmail.com
Property Photos
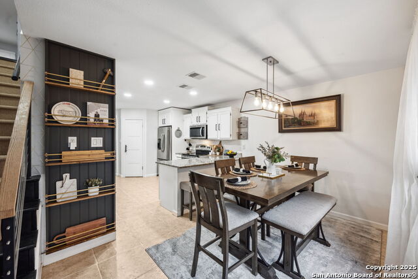

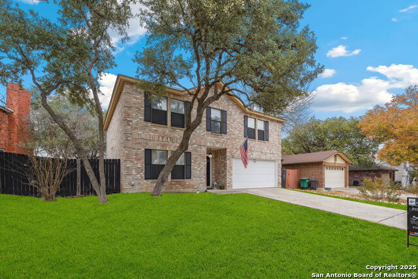
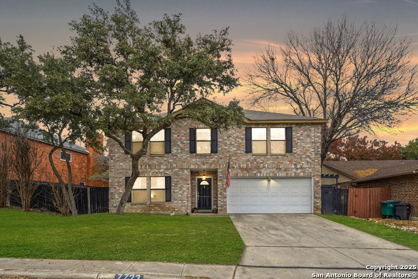
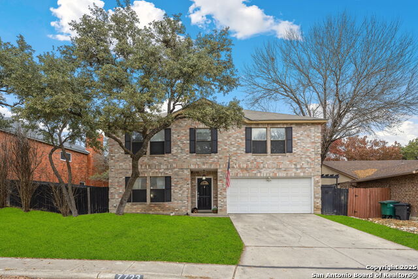
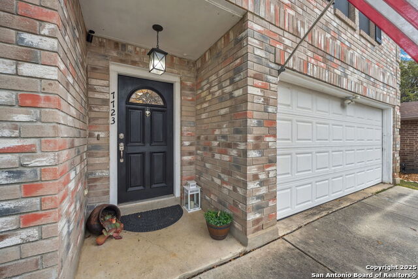
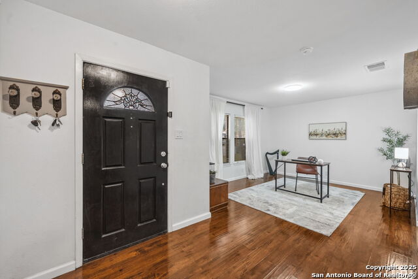
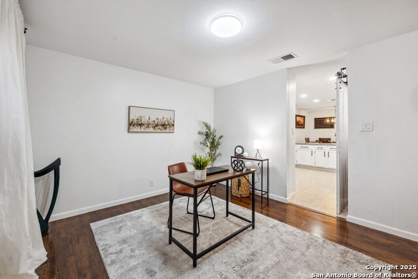
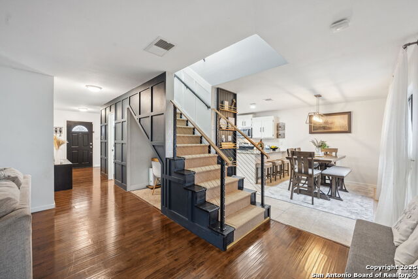
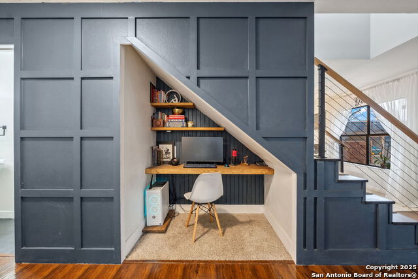
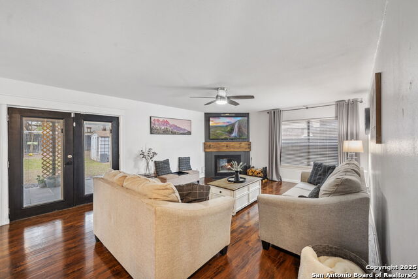
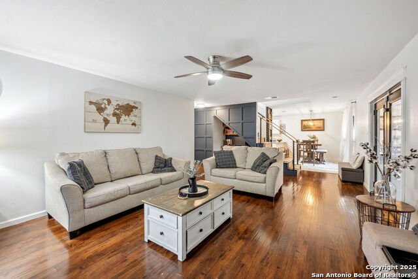
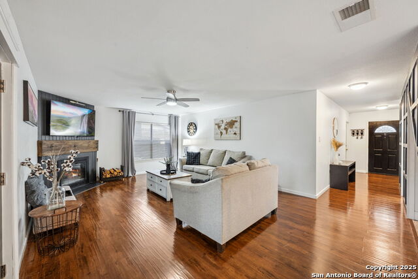
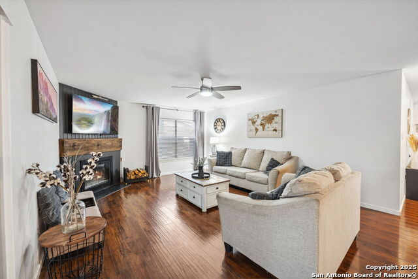
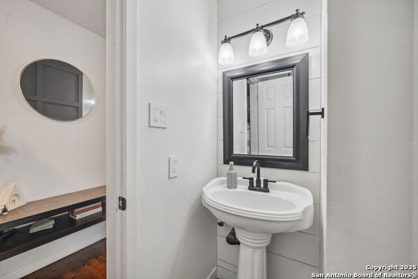
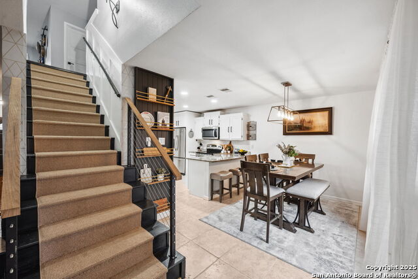
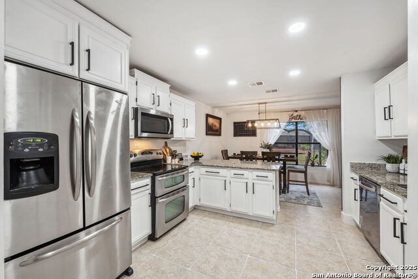
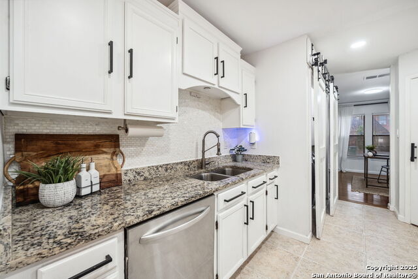
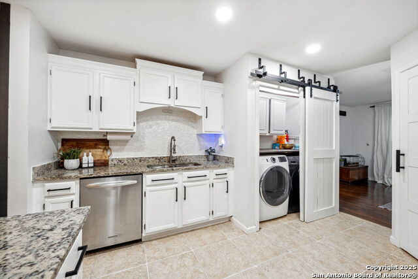
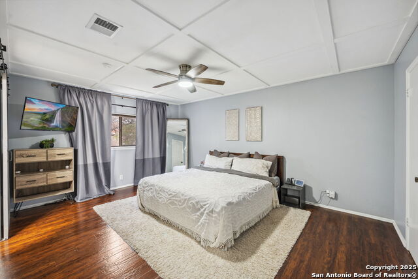
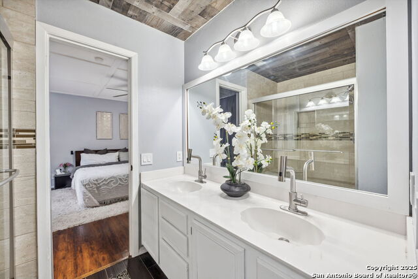
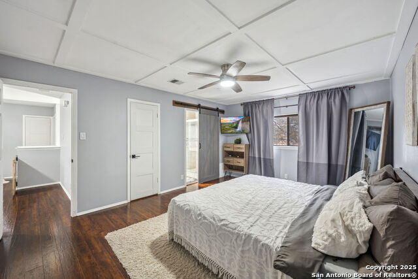
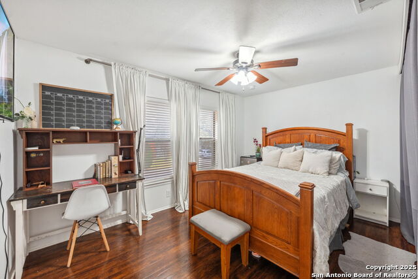
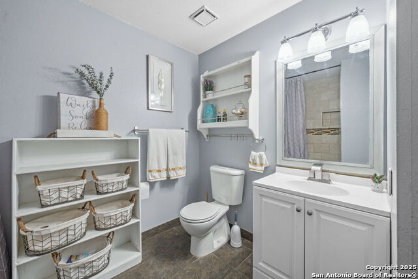
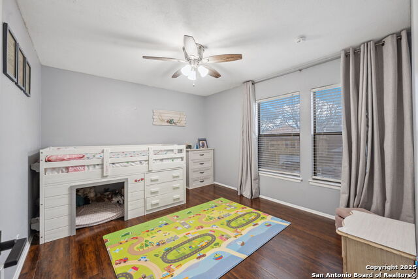
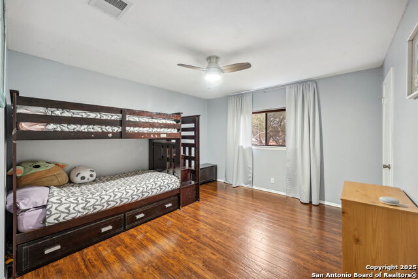
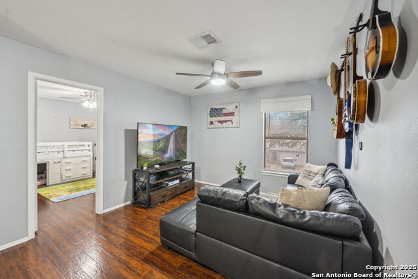
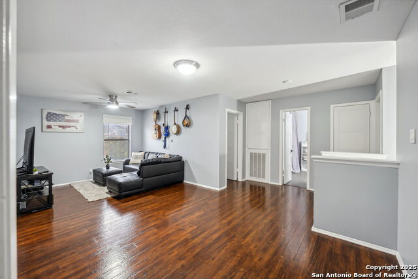
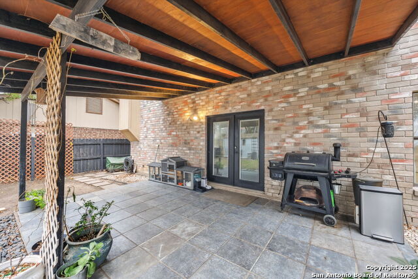
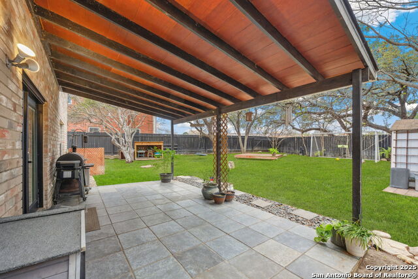
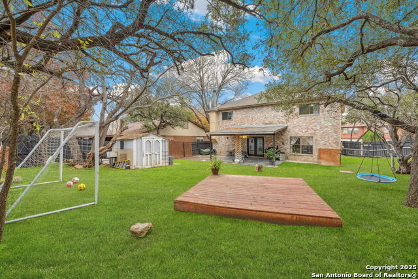
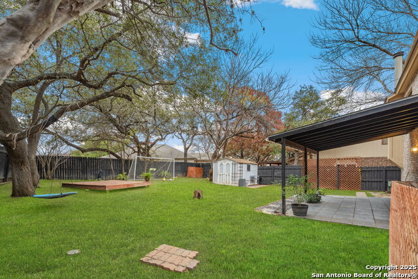
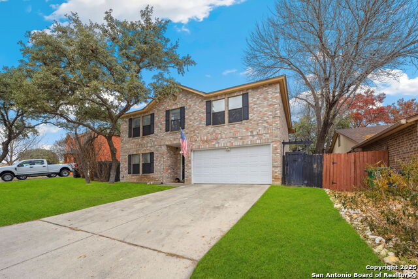
- MLS#: 1835827 ( Single Residential )
- Street Address: 7723 Cascade Oak Dr
- Viewed: 18
- Price: $329,900
- Price sqft: $131
- Waterfront: No
- Year Built: 1989
- Bldg sqft: 2521
- Bedrooms: 4
- Total Baths: 3
- Full Baths: 2
- 1/2 Baths: 1
- Garage / Parking Spaces: 2
- Days On Market: 19
- Additional Information
- County: BEXAR
- City: San Antonio
- Zipcode: 78249
- Subdivision: Parkwood
- District: Northside
- Elementary School: Scobee
- Middle School: Stinson Katherine
- High School: Louis D Brandeis
- Provided by: Keller Williams Heritage
- Contact: Lia Horton
- (214) 469-4177

- DMCA Notice
-
DescriptionFall in love with this Pinterest worthy 2 story, 4 sides brick home, filled with modern updates and thoughtful details! From the moment you step inside, you'll notice there's no carpet throughout all the main living areas, creating a modern but also incredibly easy to maintain space. At the front entrance, you'll find a versatile flex space, perfect for a home office, additional dining area, or a cozy sitting room. Tucked under the stairs is a charming nook perfect for a computer setup, adding both functionality and character. The kitchen shines with granite counters, an updated tile backsplash, stainless steel appliances (including a fridge), and sleek modern hardware perfect for hosting or everyday living. Upstairs, you'll find a spacious primary suite with two walk in closets and an updated shower, offering both comfort and practicality. All 4 bedrooms are upstairs, along with a versatile loft space ideal for work or play. Step outside to a generously sized backyard with mature trees and a covered patio, perfect for relaxing evenings or entertaining guests. Enjoy the ease of modern living with app controlled sprinklers, recent garage door opener, a 2019 roof, a 2 year old water heater, and the added benefit of being plumbed for a water softener. Ideally situated near an elementary school, this home offers convenient access to the Medical Center, IH 10, and Loop 1604, placing you just minutes from La Cantera, USAA, UTSA, Six Flags, Downtown San Antonio, and more. Residents of Parkwood enjoy a community pool, tennis courts, and a playground, it's also close to the Leon Creek Greenway Trails perfect for an active lifestyle. Make sure to see this home in person schedule your showing today!
Features
Possible Terms
- Conventional
- FHA
- VA
- Cash
Air Conditioning
- One Central
Apprx Age
- 36
Block
- 10
Builder Name
- Unknown
Construction
- Pre-Owned
Contract
- Exclusive Right To Sell
Days On Market
- 14
Dom
- 14
Elementary School
- Scobee
Energy Efficiency
- Programmable Thermostat
- Double Pane Windows
- Ceiling Fans
Exterior Features
- 4 Sides Masonry
Fireplace
- One
- Living Room
- Wood Burning
Floor
- Ceramic Tile
- Laminate
Foundation
- Slab
Garage Parking
- Two Car Garage
- Attached
Heating
- Central
Heating Fuel
- Electric
High School
- Louis D Brandeis
Home Owners Association Fee
- 250
Home Owners Association Frequency
- Annually
Home Owners Association Mandatory
- Mandatory
Home Owners Association Name
- PARKWOOD
Inclusions
- Ceiling Fans
- Chandelier
- Washer Connection
- Dryer Connection
- Cook Top
- Microwave Oven
- Stove/Range
- Refrigerator
- Disposal
- Dishwasher
- Vent Fan
- Smoke Alarm
- Electric Water Heater
- Garage Door Opener
- Plumb for Water Softener
- Smooth Cooktop
Instdir
- 1604 W.
- Left @ Bandera Rd. Left @ Prue Rd. Left At Parkwood entrance(Cedar Park)
- R @ Cascade Oak Dr.
Interior Features
- One Living Area
- Eat-In Kitchen
- Breakfast Bar
- Walk-In Pantry
- Game Room
- Loft
- Laundry in Kitchen
Kitchen Length
- 14
Legal Desc Lot
- 44
Legal Description
- NCB 19097 BLK 10 LOT 44 (PARKWOOD UT-4) "HAUSMAN/PRUE RD" AN
Lot Description
- Mature Trees (ext feat)
- Level
Lot Improvements
- Street Paved
- Curbs
- Sidewalks
Middle School
- Stinson Katherine
Multiple HOA
- No
Neighborhood Amenities
- Pool
- Tennis
- Clubhouse
- Park/Playground
- Jogging Trails
Occupancy
- Owner
Other Structures
- Shed(s)
Owner Lrealreb
- No
Ph To Show
- 210-222-2227
Possession
- Closing/Funding
Property Type
- Single Residential
Roof
- Composition
School District
- Northside
Source Sqft
- Appsl Dist
Style
- Two Story
Total Tax
- 8298.03
Utility Supplier Elec
- CPS
Utility Supplier Gas
- CPS
Utility Supplier Grbge
- CITY
Utility Supplier Sewer
- SAWS
Utility Supplier Water
- SAWS
Views
- 18
Water/Sewer
- Water System
- Sewer System
- City
Window Coverings
- Some Remain
Year Built
- 1989
Property Location and Similar Properties


