
- Michaela Aden, ABR,MRP,PSA,REALTOR ®,e-PRO
- Premier Realty Group
- Mobile: 210.859.3251
- Mobile: 210.859.3251
- Mobile: 210.859.3251
- michaela3251@gmail.com
Property Photos
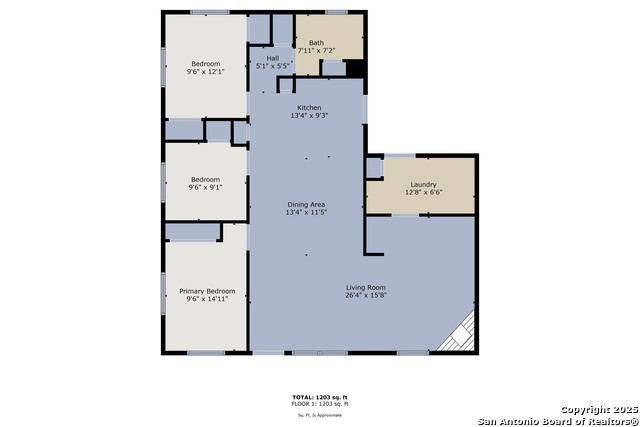

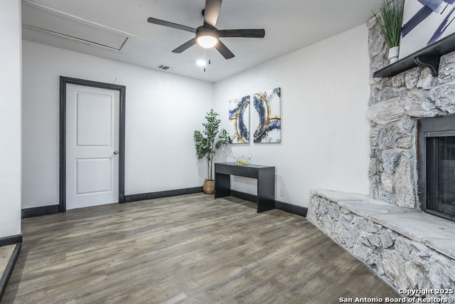
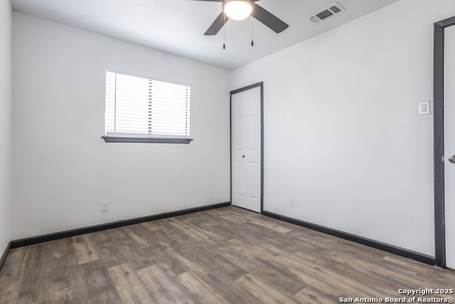
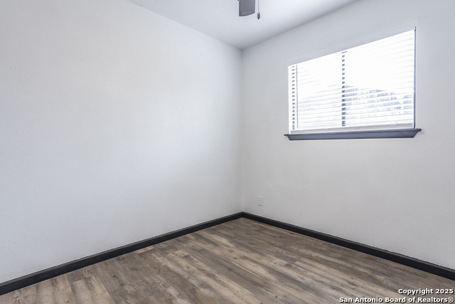
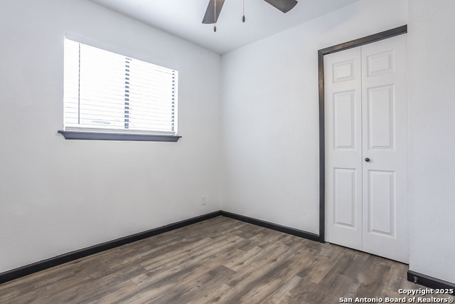
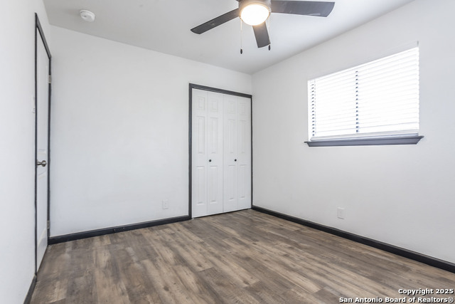
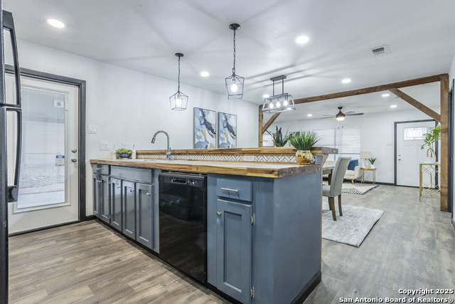
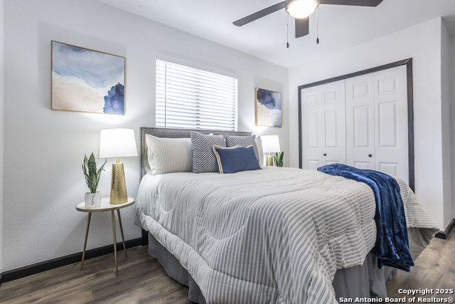
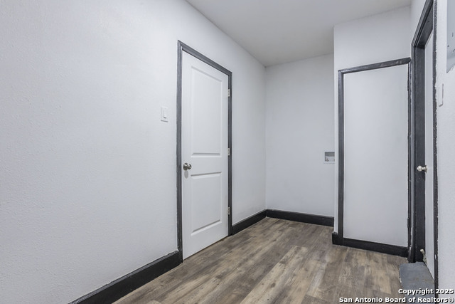
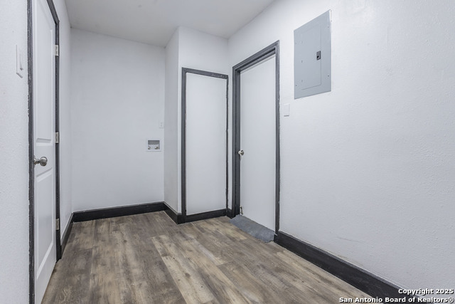
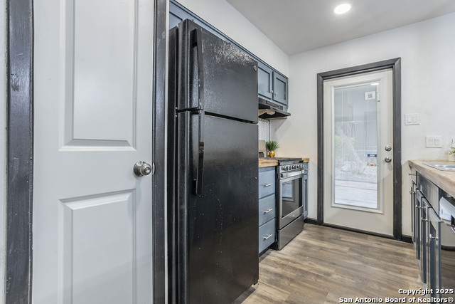
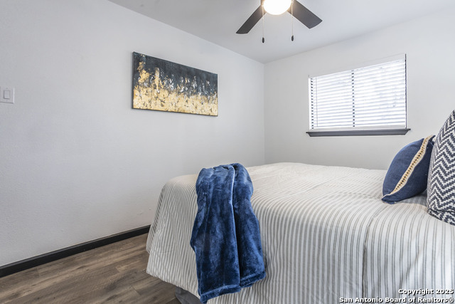
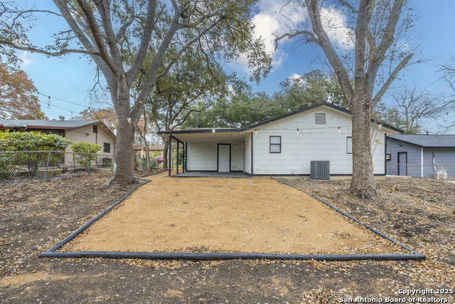
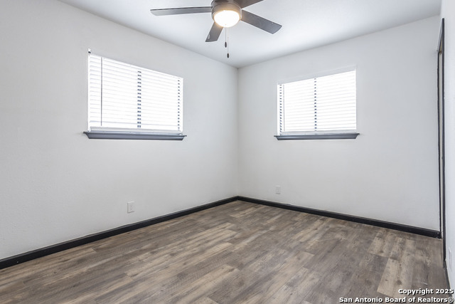
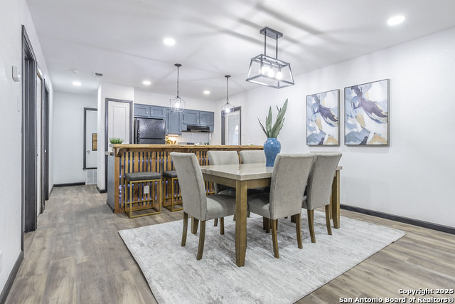
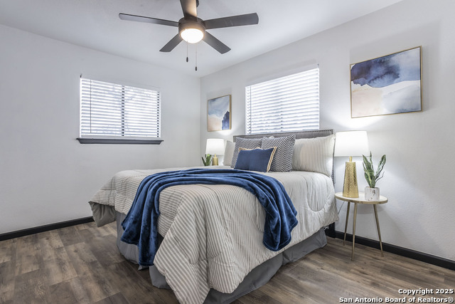
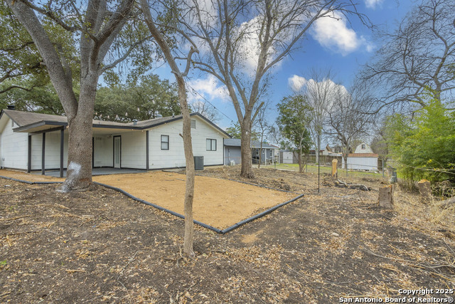
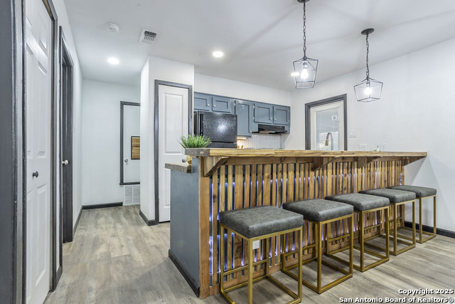
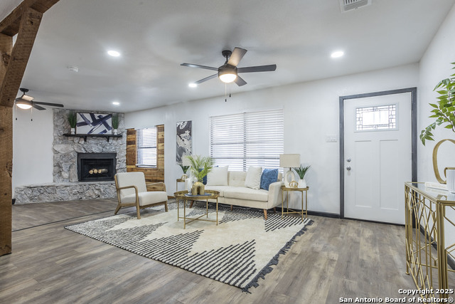
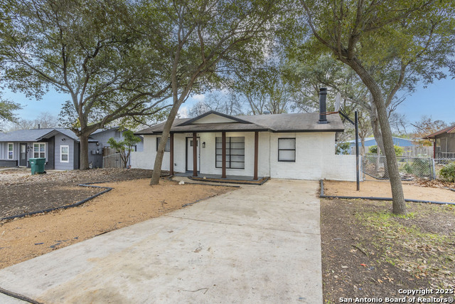
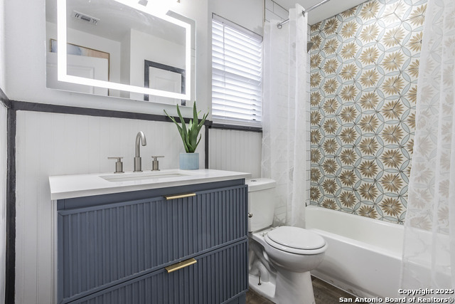
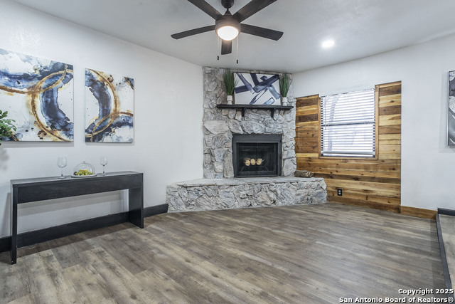
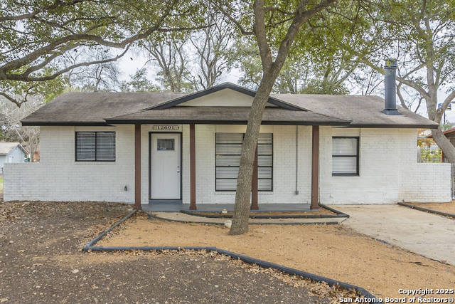
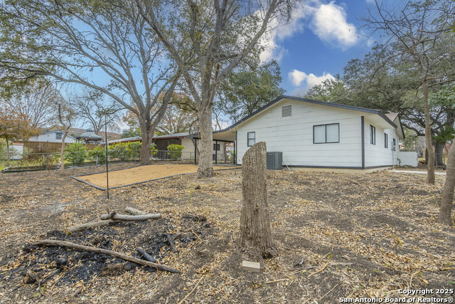
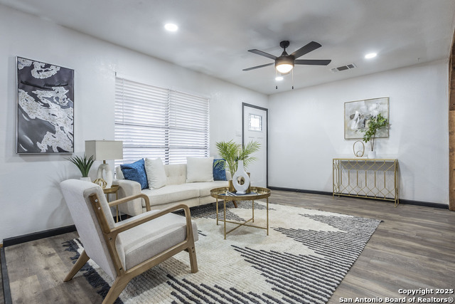
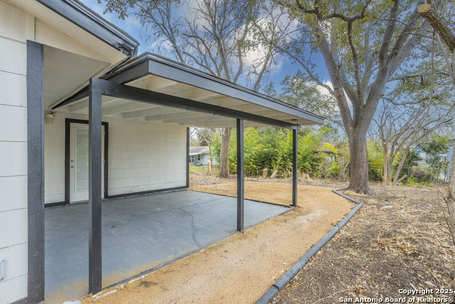
- MLS#: 1835764 ( Single Residential )
- Street Address: 12601 Wilderness Trl
- Viewed: 8
- Price: $215,000
- Price sqft: $171
- Waterfront: No
- Year Built: 1970
- Bldg sqft: 1258
- Bedrooms: 3
- Total Baths: 1
- Full Baths: 1
- Garage / Parking Spaces: 1
- Days On Market: 18
- Additional Information
- County: BEXAR
- City: Live Oak
- Zipcode: 78233
- Subdivision: Live Oak Village
- District: Judson
- Elementary School: Ed Franz
- Middle School: Kitty Hawk
- High School: Veterans Memorial
- Provided by: ListingSpark
- Contact: Aaron Jistel
- (512) 827-2252

- DMCA Notice
-
DescriptionWelcome to this beautifully updated home, offering an open and inviting floor plan ideal for modern living. This charming residence features a spacious living room highlighted by a classic stone fireplace, enhancing the cozy feel of the home. The kitchen, with its sleek cabinetry and generous counter space, flows effortlessly into the dining area, making it perfect for both daily meals and entertaining. The home boasts three comfortable bedrooms, each with ample closet space, and a stylishly renovated bathroom that features contemporary fixtures and elegant tile work. The primary bedroom is particularly spacious, ensuring a peaceful retreat. Natural light abounds throughout the house, thanks to well placed windows and modern light fixtures, while the wood style flooring adds warmth and continuity to the aesthetic. Additional conveniences include a dedicated laundry room with plenty of storage options. Outside, a covered patio overlooks a deep backyard, surrounded by mature trees, providing a serene space for outdoor activities or relaxation. With its blend of modern updates and timeless features, this home is ready to welcome its new owners.
Features
Possible Terms
- Conventional
- VA
- 1st Seller Carry
- Cash
Air Conditioning
- One Central
Apprx Age
- 55
Builder Name
- Unknown
Construction
- Pre-Owned
Contract
- Exclusive Right To Sell
Days On Market
- 14
Dom
- 14
Elementary School
- Ed Franz
Exterior Features
- Brick
- Cement Fiber
Fireplace
- Living Room
Floor
- Vinyl
Foundation
- Slab
Garage Parking
- None/Not Applicable
Heating
- Central
Heating Fuel
- Natural Gas
High School
- Veterans Memorial
Home Owners Association Mandatory
- None
Inclusions
- Ceiling Fans
- Gas Cooking
- Disposal
- Dishwasher
Instdir
- via Toepperwein Rd and Village Oak Dr Head southeast on Toepperwein Rd toward I-35 Frontage Rd Turn left onto Village Oak Dr Turn left onto Wilderness Trail Destination will be on the left
Interior Features
- Two Living Area
- Utility Room Inside
- Open Floor Plan
Kitchen Length
- 13
Legal Description
- CB 5048C BLK 3 LOT 3
Middle School
- Kitty Hawk
Neighborhood Amenities
- Clubhouse
- Park/Playground
- Jogging Trails
Occupancy
- Vacant
Owner Lrealreb
- No
Ph To Show
- 800-746-9464
Possession
- Closing/Funding
Property Type
- Single Residential
Roof
- Wood Shingle/Shake
School District
- Judson
Source Sqft
- Appsl Dist
Style
- One Story
Total Tax
- 3935
Water/Sewer
- Water System
- Sewer System
Window Coverings
- None Remain
Year Built
- 1970
Property Location and Similar Properties


