
- Michaela Aden, ABR,MRP,PSA,REALTOR ®,e-PRO
- Premier Realty Group
- Mobile: 210.859.3251
- Mobile: 210.859.3251
- Mobile: 210.859.3251
- michaela3251@gmail.com
Property Photos
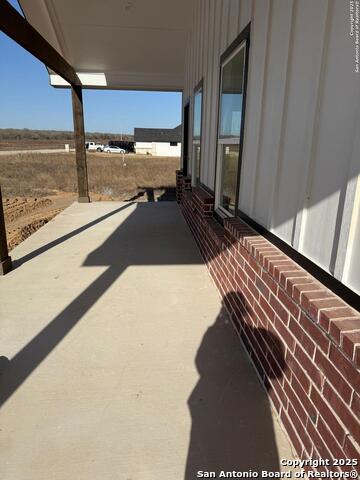

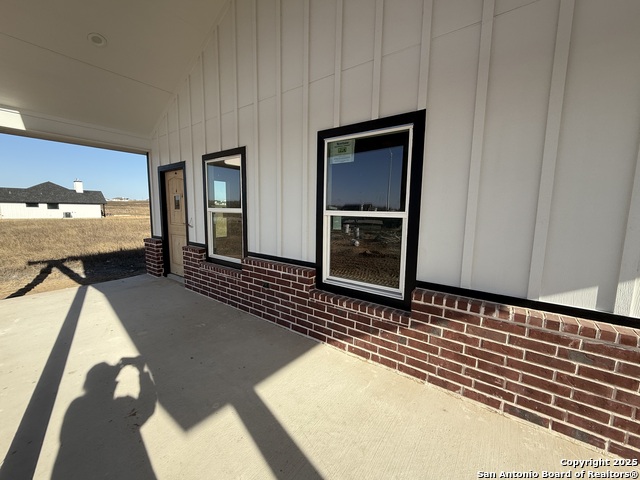
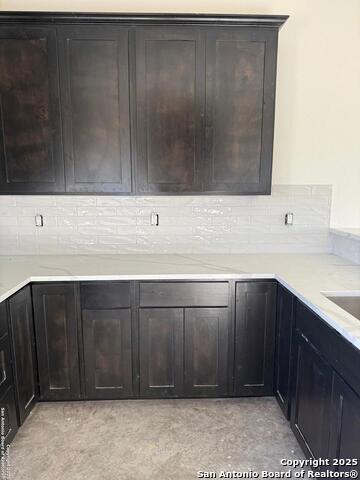
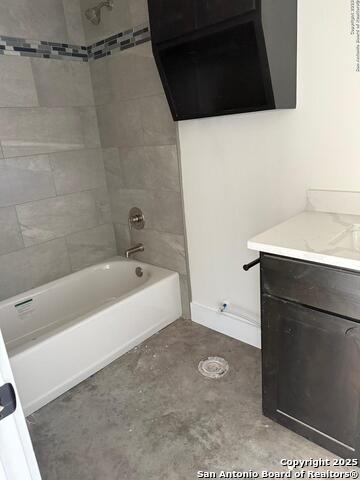
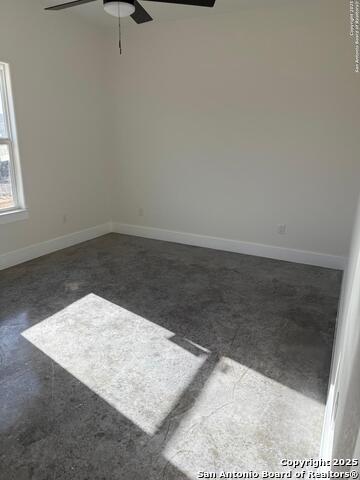
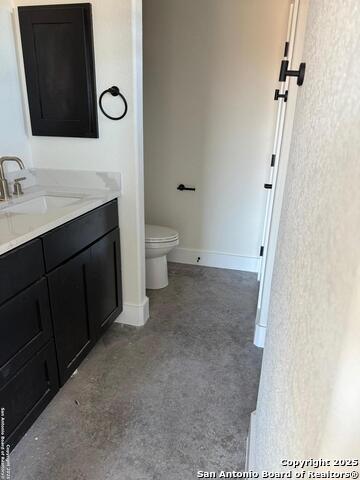
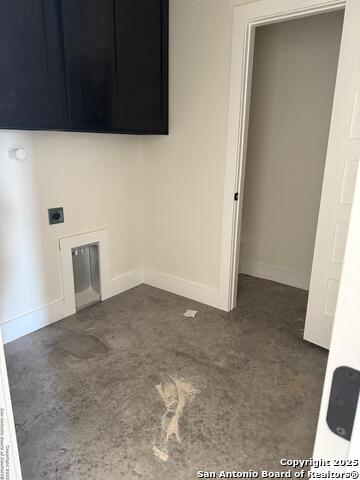
- MLS#: 1835757 ( Single Residential )
- Street Address: 218 Colonial Ln
- Viewed: 5
- Price: $305,000
- Price sqft: $214
- Waterfront: No
- Year Built: 2024
- Bldg sqft: 1426
- Bedrooms: 3
- Total Baths: 2
- Full Baths: 2
- Garage / Parking Spaces: 1
- Days On Market: 20
- Additional Information
- County: WILSON
- City: La Vernia
- Zipcode: 78121
- Subdivision: Lake Valley Estates
- District: La Vernia Isd.
- Elementary School: La Vernia
- Middle School: La Vernia
- High School: La Vernia
- Provided by: South Roots Realty
- Contact: Carolyn Walker
- (830) 534-9700

- DMCA Notice
-
DescriptionAre you ready to embrace country living in a stunning modern farmhouse? This adorable 3 bedroom, 2 bath home is nearing completion and is waiting for you to make it your own! As you approach the house, you'll be greeted by a spacious front porch that spans the entire length of the home, providing the perfect spot to relax and take in breathtaking sunrises and sunsets. Step inside to discover a bright and inviting interior featuring sleek stained concrete floors that combine style with easy maintenance. The modern kitchen is a chef's dream, boasting dark wood cabinets complemented by beautiful white countertops and a striking backsplash, making it not only functional but aesthetically pleasing. Situated in a peaceful country setting, this home offers a serene atmosphere that is perfect for families or anyone looking to escape the hustle and bustle of city life. Don't miss out on the opportunity to call this charming farmhouse your home! Schedule a visit today and experience the perfect blend of modern comfort and rural tranquility.
Features
Possible Terms
- Conventional
- FHA
- VA
- Cash
Air Conditioning
- One Central
Builder Name
- MK Custom Homes
Construction
- New
Contract
- Exclusive Right To Sell
Days On Market
- 14
Dom
- 14
Elementary School
- La Vernia
Exterior Features
- Brick
- Cement Fiber
Fireplace
- Not Applicable
Floor
- Stained Concrete
Foundation
- Slab
Garage Parking
- None/Not Applicable
Heating
- Central
Heating Fuel
- Electric
High School
- La Vernia
Home Owners Association Mandatory
- None
Inclusions
- Ceiling Fans
- Washer Connection
- Dryer Connection
- Microwave Oven
- Stove/Range
- Dishwasher
Instdir
- From La Vernia take FM 775 toward Seguin. Turn right on 2772 and follow to stop sign. Turn right at stop sign and follow to Champions blvd. Turn left on Champions blvd. follow road and turn left onto pine valley. turn right onto Merion Ln. turn.
Interior Features
- One Living Area
- Liv/Din Combo
- Island Kitchen
- Breakfast Bar
- Utility Room Inside
- Open Floor Plan
Kitchen Length
- 11
Legal Desc Lot
- 107
Legal Description
- LAS PALOMAS COUNTRY CLUB EST
- LOT 107 (SEC 2)
- ACRES .280
Middle School
- La Vernia
Neighborhood Amenities
- None
Owner Lrealreb
- No
Ph To Show
- 830-200-9184
Possession
- Closing/Funding
Property Type
- Single Residential
Roof
- Composition
School District
- La Vernia Isd.
Source Sqft
- Appsl Dist
Style
- Ranch
Total Tax
- 611.24
Water/Sewer
- Water System
- Septic
Window Coverings
- None Remain
Year Built
- 2024
Property Location and Similar Properties


