
- Michaela Aden, ABR,MRP,PSA,REALTOR ®,e-PRO
- Premier Realty Group
- Mobile: 210.859.3251
- Mobile: 210.859.3251
- Mobile: 210.859.3251
- michaela3251@gmail.com
Property Photos
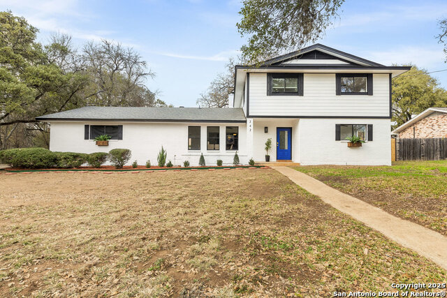

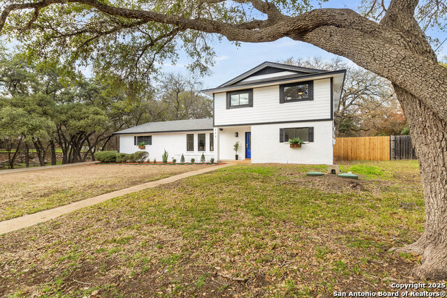
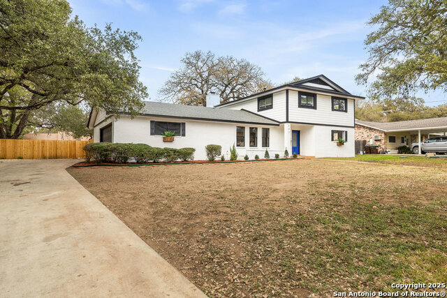
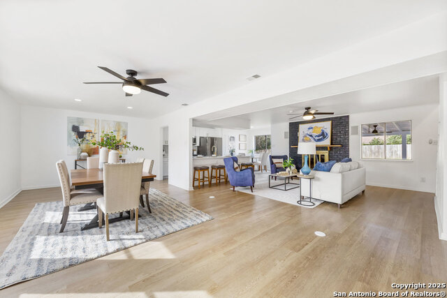
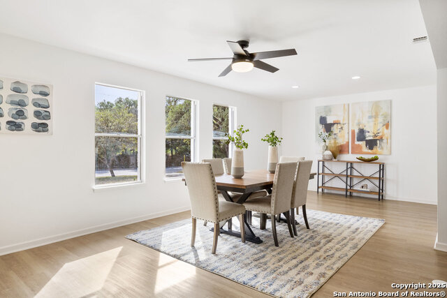
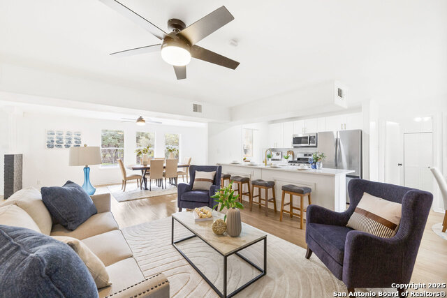
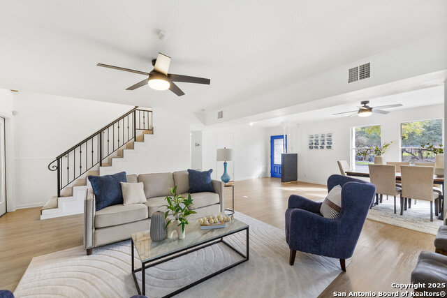
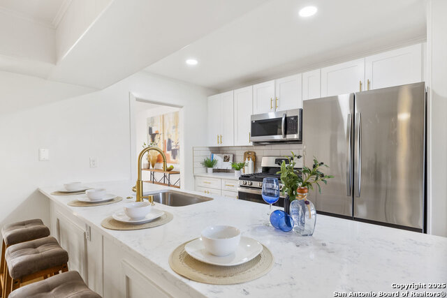
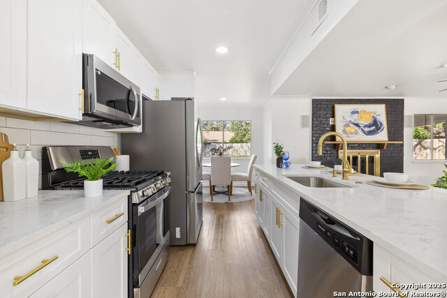
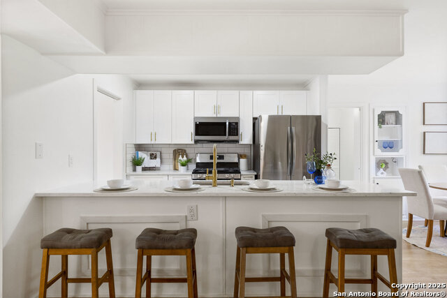
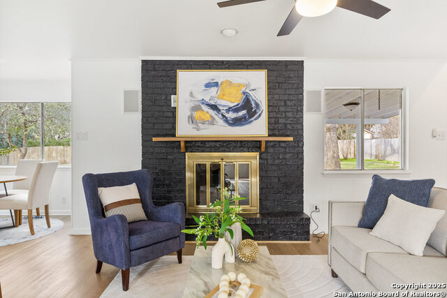
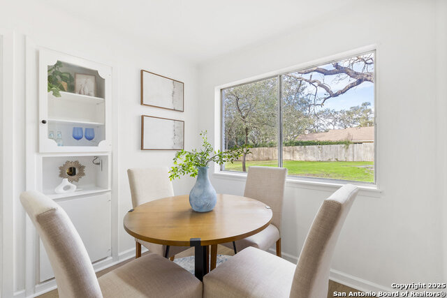
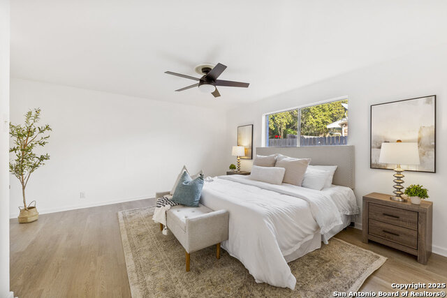
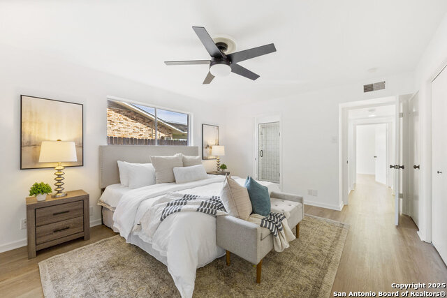
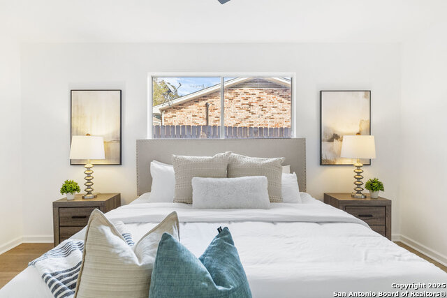
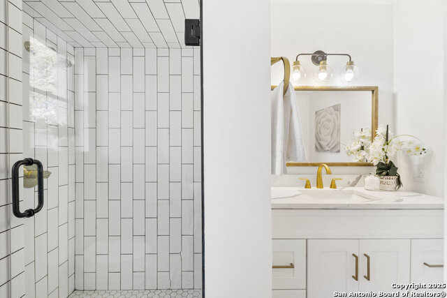
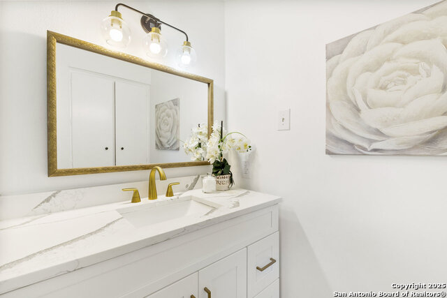
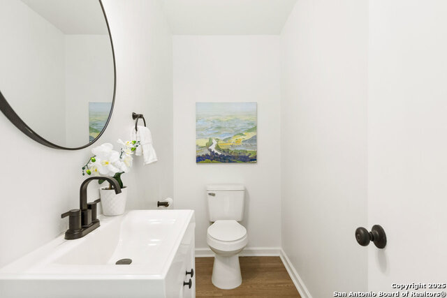
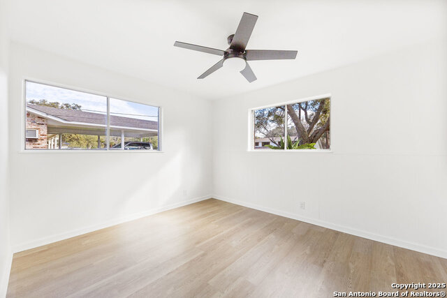
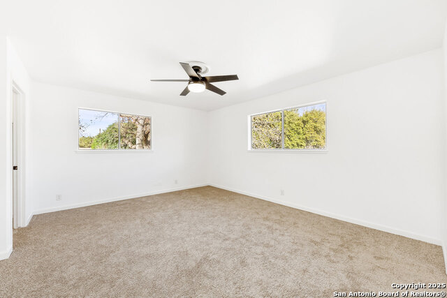
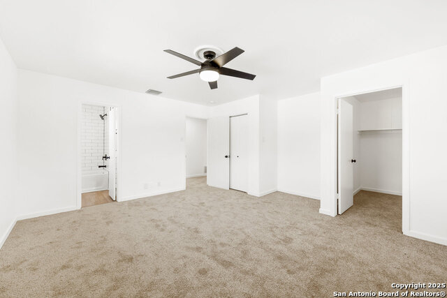
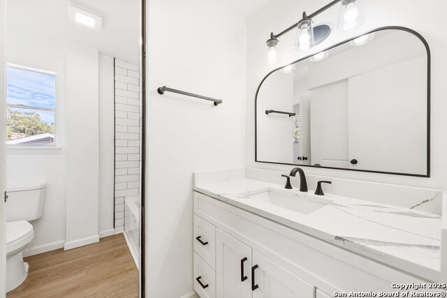
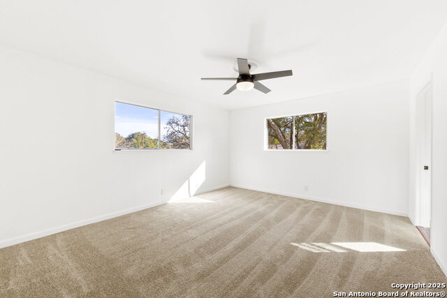
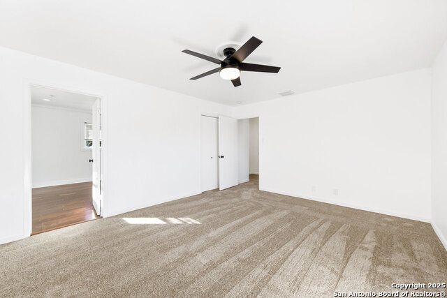
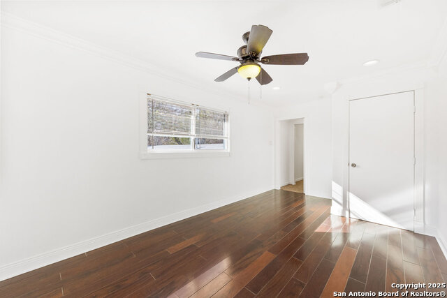
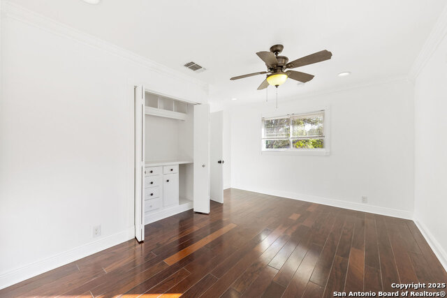
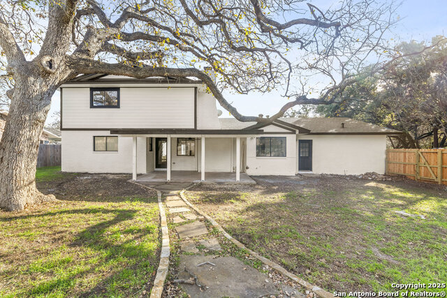
Reduced
- MLS#: 1835713 ( Single Residential )
- Street Address: 242 Yosemite Dr
- Viewed: 80
- Price: $565,000
- Price sqft: $205
- Waterfront: No
- Year Built: 1965
- Bldg sqft: 2755
- Bedrooms: 5
- Total Baths: 3
- Full Baths: 2
- 1/2 Baths: 1
- Garage / Parking Spaces: 2
- Days On Market: 173
- Additional Information
- County: BEXAR
- City: Hollywood Park
- Zipcode: 78232
- Subdivision: Hollywood Park
- Elementary School: Hidden Forest
- Middle School: Bradley
- High School: Churchill
- Provided by: Real Broker, LLC
- Contact: Tiffany Reed
- (919) 800-9870

- DMCA Notice
-
Description**Lender paid 2/1 buydown when using our partner lender! FHA and VA buyers welcome!!**. Nestled in the heart of the highly sought after Hollywood Park community, this stunning newly renovated home is a true gem. Boasting 5 spacious bedrooms, 2.5 baths, and nearly half an acre of lush serenity, this property offers the perfect blend of modern luxury and tranquil living. Step inside to discover an inviting open floorplan designed for effortless entertaining and everyday comfort. With two master suites ideal for multi generational living or luxurious guest accommodations this home is as versatile as it is beautiful. The thoughtfully updated interiors include sleek finishes, elegant fixtures, and a seamless flow of natural light throughout. The magic continues outdoors, where a serene, picturesque backyard awaits. Imagine sipping your morning coffee or hosting an evening gathering while taking in the tranquil views of the nearby creek. With ample space to garden, play, or simply unwind, this outdoor oasis offers endless possibilities. Located in a charming community known for its tree lined streets and friendly atmosphere, this home is close to top rated schools, dining, shopping, and more. Don't miss your chance to own a piece of Hollywood Park paradise schedule your private tour today!
Features
Possible Terms
- Conventional
- FHA
- VA
- Cash
Air Conditioning
- One Central
Apprx Age
- 60
Builder Name
- UNKNOWN
Construction
- Pre-Owned
Contract
- Exclusive Right To Sell
Days On Market
- 172
Currently Being Leased
- No
Dom
- 172
Elementary School
- Hidden Forest
Exterior Features
- 4 Sides Masonry
- Siding
Fireplace
- Family Room
Floor
- Carpeting
- Ceramic Tile
- Wood
- Other
Foundation
- Slab
Garage Parking
- Two Car Garage
Heating
- Central
Heating Fuel
- Natural Gas
High School
- Churchill
Home Owners Association Mandatory
- Voluntary
Inclusions
- Ceiling Fans
- Washer Connection
- Dryer Connection
- Microwave Oven
- Stove/Range
- Disposal
Instdir
- 1604 to Stone Oak Pkwy/Voigt. Go South on Voigt. Turn left on Sagecrest Dr. Turn Right on Sterling Browning Rd.
- Turn Left on Yosemite Dr.
Interior Features
- Liv/Din Combo
- Separate Dining Room
- Eat-In Kitchen
- Breakfast Bar
- Utility Room Inside
- Secondary Bedroom Down
- 1st Floor Lvl/No Steps
- Open Floor Plan
- Cable TV Available
- High Speed Internet
- Laundry Main Level
- Telephone
- Walk in Closets
Kitchen Length
- 10
Legal Description
- CB 5979D BLK 1 LOT 1
Lot Description
- 1/4 - 1/2 Acre
- Mature Trees (ext feat)
- Creek
Middle School
- Bradley
Neighborhood Amenities
- Pool
- Tennis
- Clubhouse
- Park/Playground
- Jogging Trails
- Sports Court
Occupancy
- Vacant
Other Structures
- Shed(s)
Owner Lrealreb
- No
Ph To Show
- (210)2222227
Possession
- Closing/Funding
Property Type
- Single Residential
Recent Rehab
- Yes
Roof
- Composition
Source Sqft
- Appsl Dist
Style
- Two Story
Total Tax
- 9095.46
Views
- 80
Water/Sewer
- Septic
Window Coverings
- All Remain
Year Built
- 1965
Property Location and Similar Properties


