
- Michaela Aden, ABR,MRP,PSA,REALTOR ®,e-PRO
- Premier Realty Group
- Mobile: 210.859.3251
- Mobile: 210.859.3251
- Mobile: 210.859.3251
- michaela3251@gmail.com
Property Photos
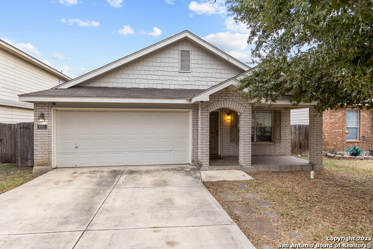

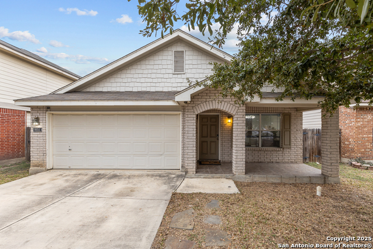
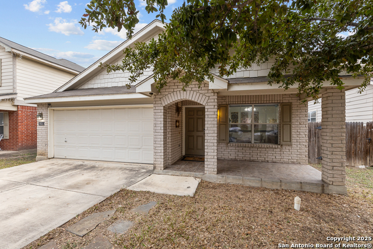
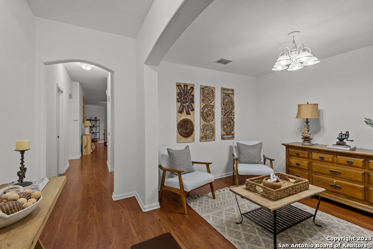
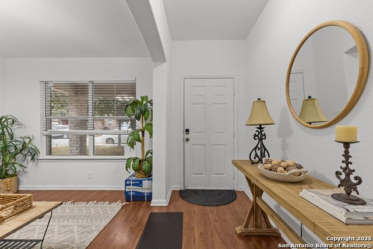
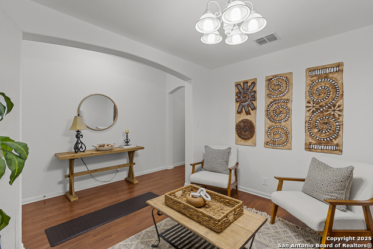
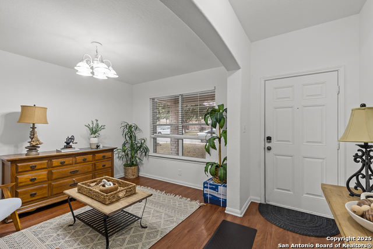
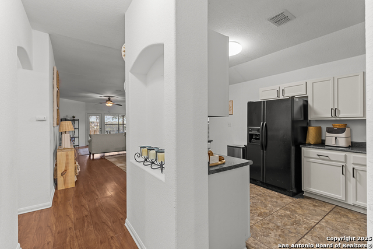
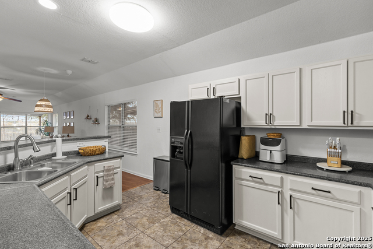
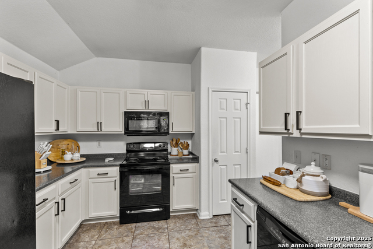
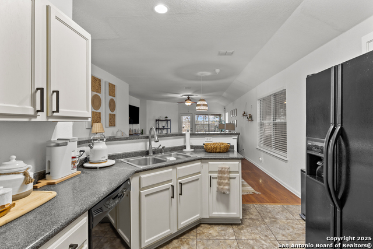
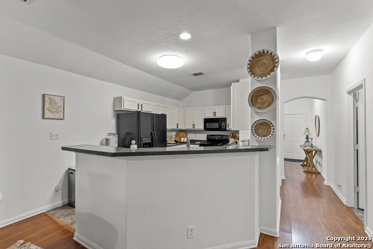
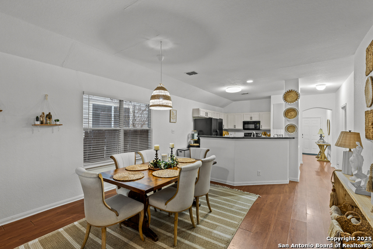
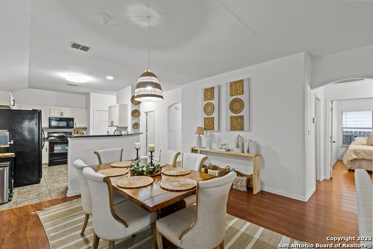
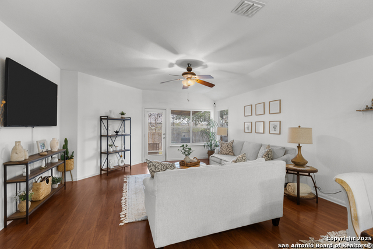
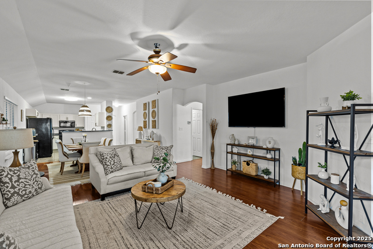
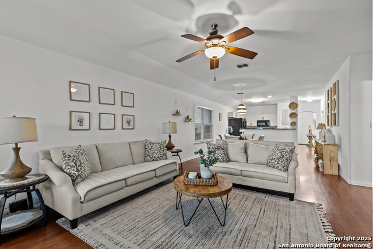
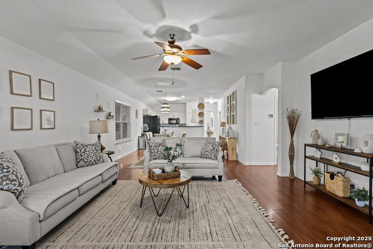
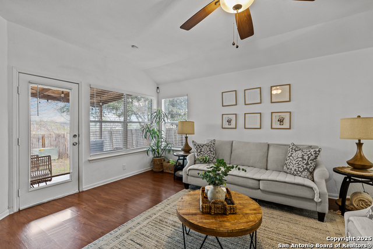
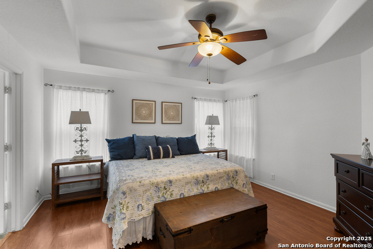
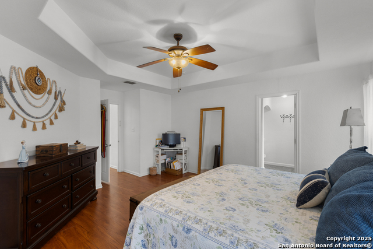
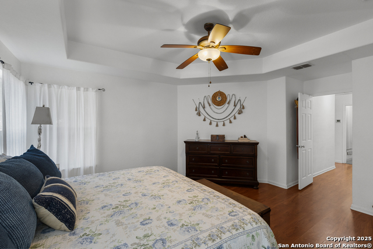
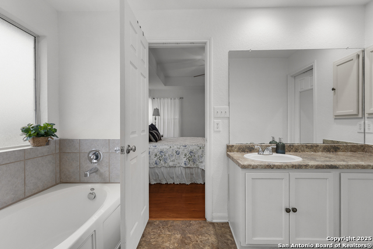
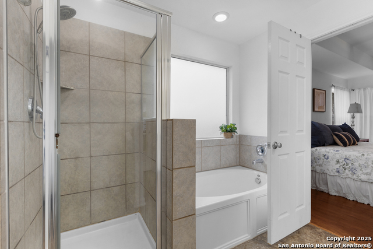
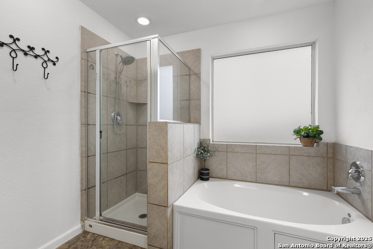
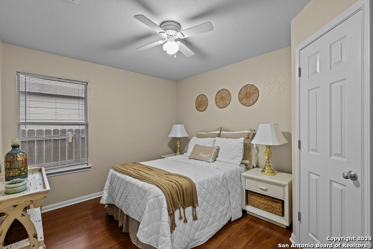
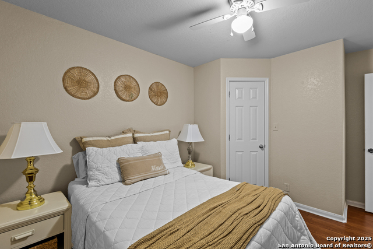
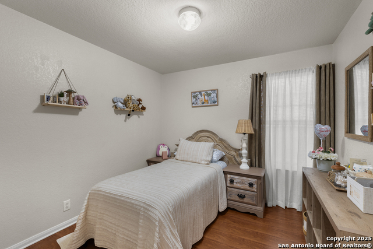
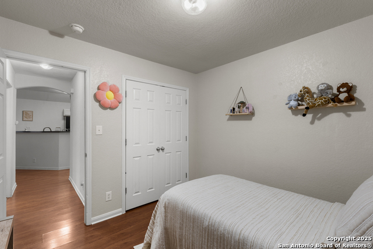
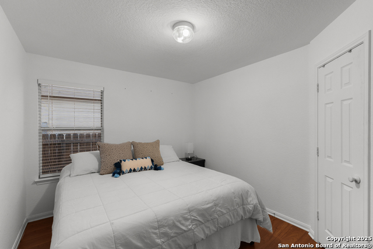
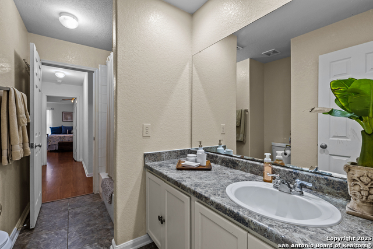
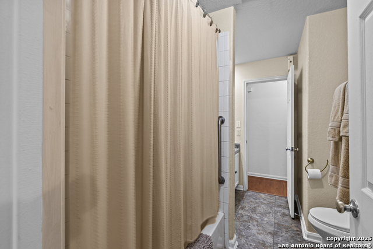
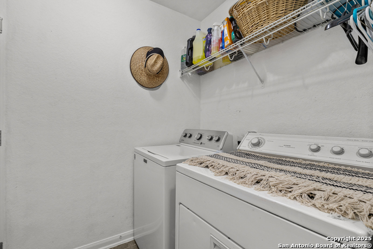
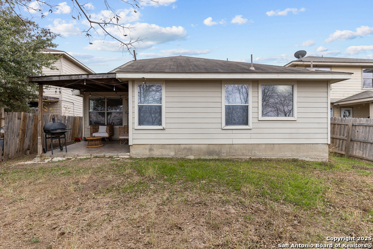
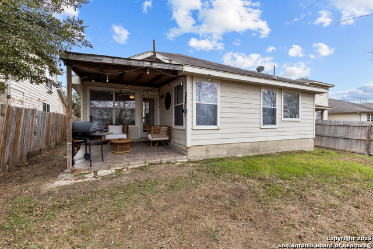
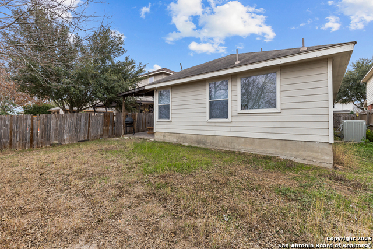
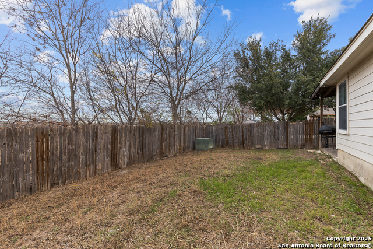
- MLS#: 1835630 ( Single Residential )
- Street Address: 9151 Everton
- Viewed: 10
- Price: $259,990
- Price sqft: $142
- Waterfront: No
- Year Built: 2007
- Bldg sqft: 1835
- Bedrooms: 4
- Total Baths: 2
- Full Baths: 2
- Garage / Parking Spaces: 2
- Days On Market: 19
- Additional Information
- County: BEXAR
- City: San Antonio
- Zipcode: 78245
- Subdivision: Westbury Place
- District: Northside
- Elementary School: Adams
- Middle School: Pease E. M.
- High School: Stevens
- Provided by: eXp Realty
- Contact: Dayton Schrader
- (210) 757-9785

- DMCA Notice
-
DescriptionStep into this beautifully designed 4 bedroom, 2 bathroom home where comfort meets convenience. From the moment you arrive, the charming covered porch invites you to envision warm conversations and relaxing evenings. Inside, the formal living room provides a welcoming space to entertain guests or enjoy a quiet retreat. The heart of this home is its open floor plan, seamlessly connecting the kitchen and living room. Whether you're hosting a dinner party or spending a quiet evening at home, this layout offers flexibility and flow. Escape to the spacious master suite, complete with a cozy sitting area, perfect for unwinding with a favorite book or morning coffee. The ensuite master bathroom is a sanctuary, featuring a separate shower and luxurious soaking tub your personal spa experience. Step outside to the covered patio, ideal for weekend barbecues or serene mornings. With its proximity to Rainbow Hills Park, this home provides endless opportunities for outdoor activities and family fun. Conveniently located near Lackland Air Force Base and surrounded by shopping, dining, and entertainment options. Don't miss this opportunity!
Features
Possible Terms
- Conventional
- FHA
- VA
- Cash
Air Conditioning
- One Central
Apprx Age
- 18
Block
- 37
Builder Name
- Stamdard Pacific
Construction
- Pre-Owned
Contract
- Exclusive Right To Sell
Days On Market
- 13
Dom
- 13
Elementary School
- Adams
Exterior Features
- Brick
- Siding
Fireplace
- Not Applicable
Floor
- Ceramic Tile
- Laminate
Foundation
- Slab
Garage Parking
- Two Car Garage
Heating
- Central
Heating Fuel
- Electric
High School
- Stevens
Home Owners Association Fee
- 275
Home Owners Association Frequency
- Annually
Home Owners Association Mandatory
- Mandatory
Home Owners Association Name
- WESTBURY PLACE
Inclusions
- Ceiling Fans
- Washer Connection
- Dryer Connection
Instdir
- From 410 / Marbach
- take Marbach West to Hunt Lane; Take Hunt Lane South to Everton
- then West on Everton.
Interior Features
- Two Living Area
- Liv/Din Combo
- Breakfast Bar
Kitchen Length
- 10
Legal Desc Lot
- 16
Legal Description
- NCB 18159 BLK 37 LOT 16 (WESTBURY PLACE SUBD)
Middle School
- Pease E. M.
Multiple HOA
- No
Neighborhood Amenities
- Park/Playground
Occupancy
- Owner
Owner Lrealreb
- No
Ph To Show
- 2102222227
Possession
- Closing/Funding
Property Type
- Single Residential
Roof
- Composition
School District
- Northside
Source Sqft
- Appsl Dist
Style
- One Story
Total Tax
- 6009.2
Views
- 10
Water/Sewer
- City
Window Coverings
- Some Remain
Year Built
- 2007
Property Location and Similar Properties


