
- Michaela Aden, ABR,MRP,PSA,REALTOR ®,e-PRO
- Premier Realty Group
- Mobile: 210.859.3251
- Mobile: 210.859.3251
- Mobile: 210.859.3251
- michaela3251@gmail.com
Property Photos
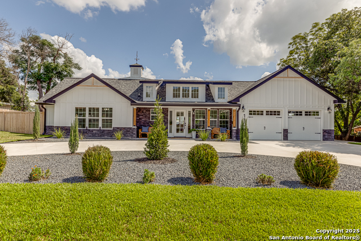

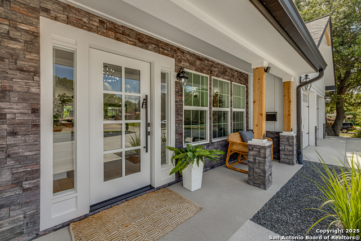
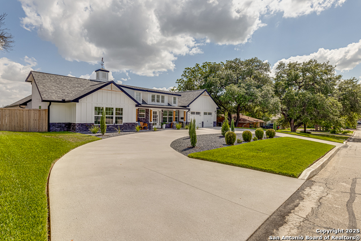
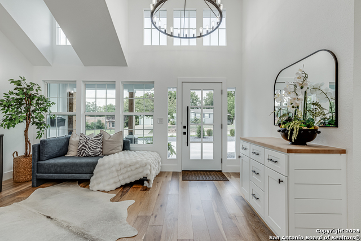
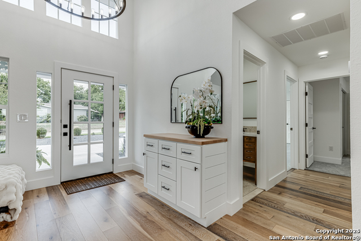
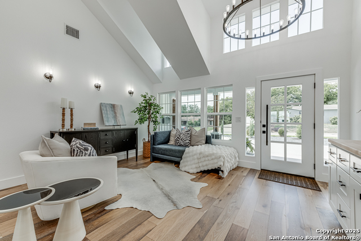
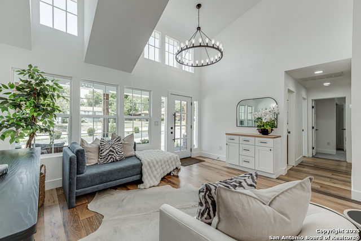
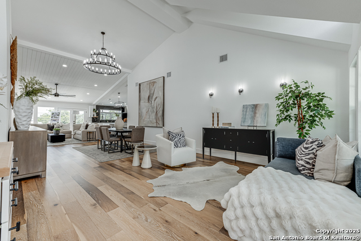
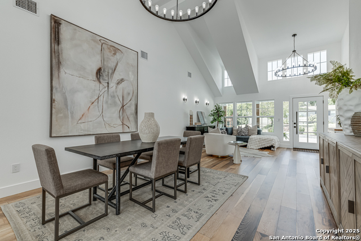
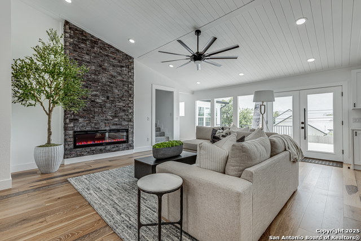
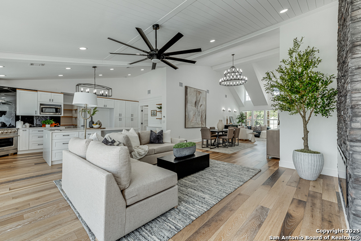
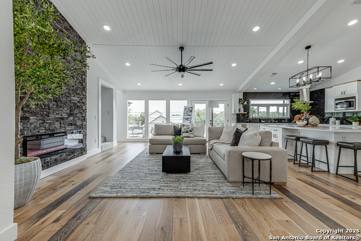
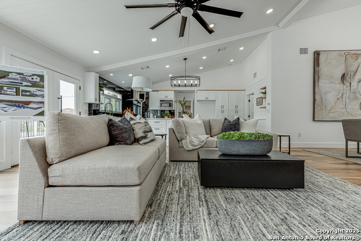
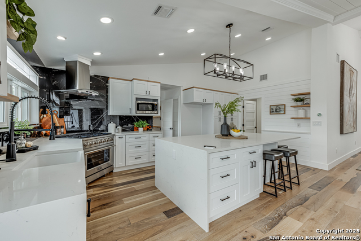
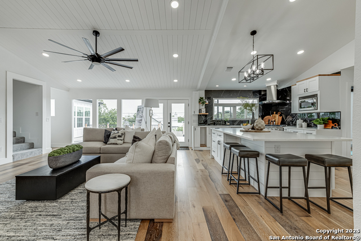
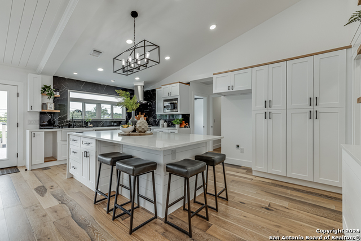
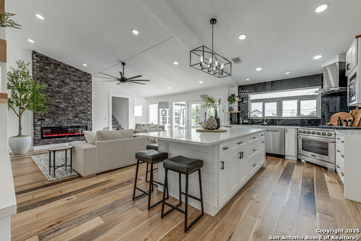
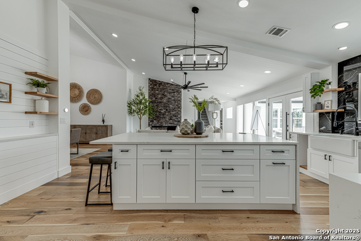
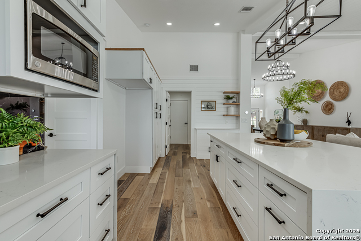
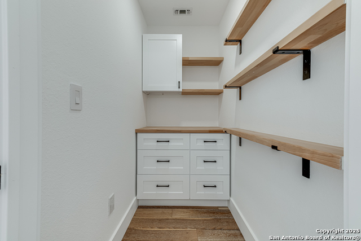
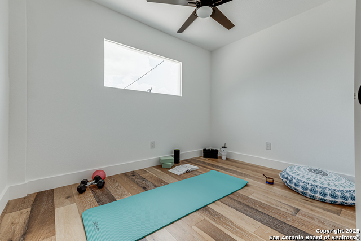
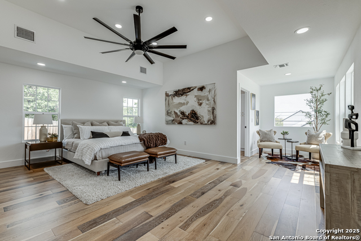
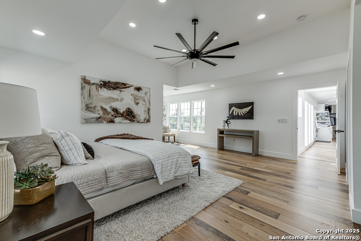
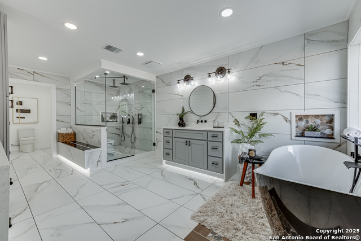
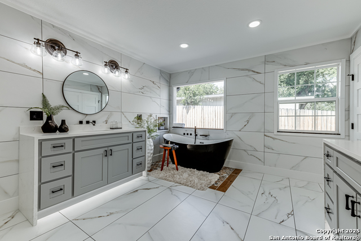
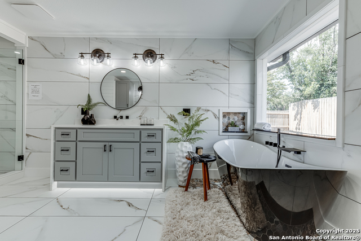
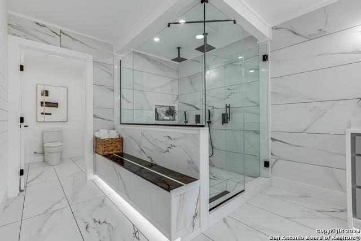
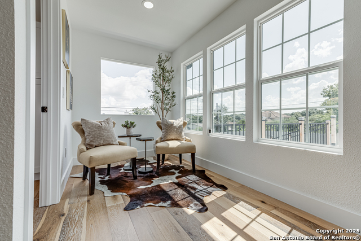
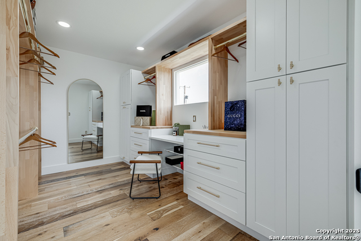
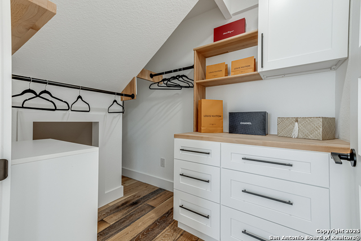
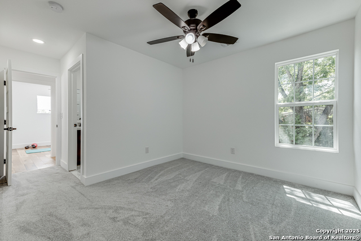
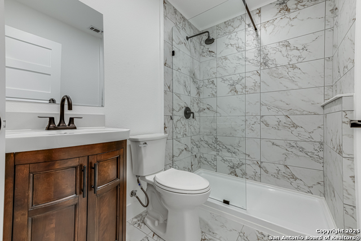
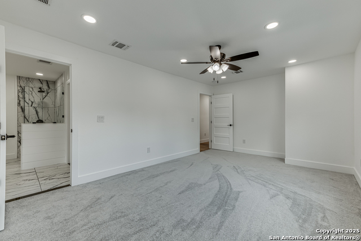
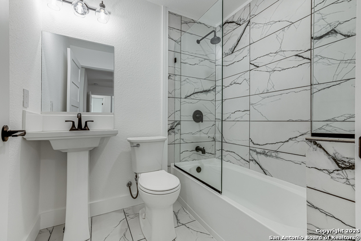
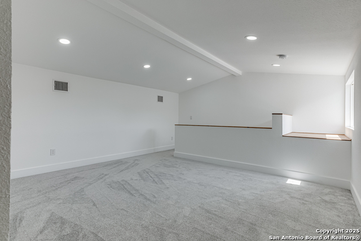
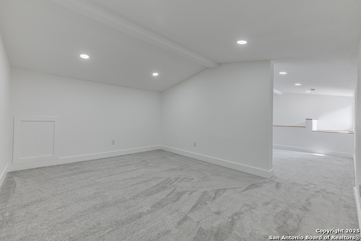
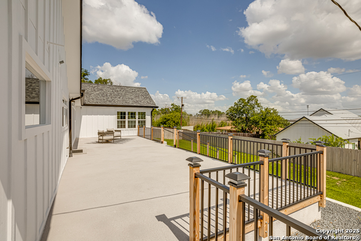
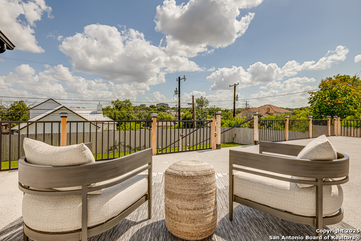
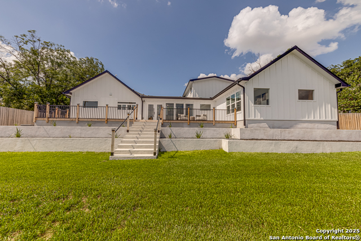
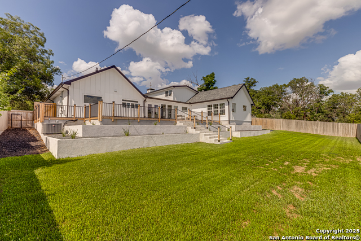
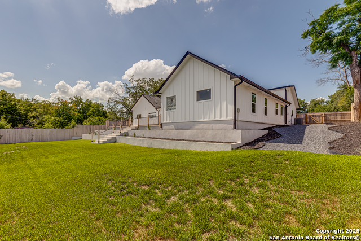
- MLS#: 1835610 ( Single Residential )
- Street Address: 110 Bryker
- Viewed: 26
- Price: $1,199,000
- Price sqft: $327
- Waterfront: No
- Year Built: 2024
- Bldg sqft: 3664
- Bedrooms: 5
- Total Baths: 5
- Full Baths: 4
- 1/2 Baths: 1
- Garage / Parking Spaces: 2
- Days On Market: 19
- Additional Information
- County: BEXAR
- City: San Antonio
- Zipcode: 78209
- Subdivision: Terrell Hills
- District: North East I.S.D
- Elementary School: Wilshire
- Middle School: Garner
- High School: Macarthur
- Provided by: Phyllis Browning Company
- Contact: Melissa Aguillon
- (210) 394-6098

- DMCA Notice
-
DescriptionWelcome to your dream home at 110 Bryker! This newly constructed Farmhouse is a true masterpiece, perfectly situated in the sought after Terrell Hills neighborhood. Every inch of this home has been thoughtfully designed, showcasing the latest in modern living and exceptional craftsmanship. As you walk through the front door, you'll be greeted by a cozy sitting area that flows effortlessly into a spacious dining area and a warm living space, complete with a stunning floor to ceiling stone fireplace that serves as a beautiful focal point. The main living area is bright and airy, thanks to the vaulted ceilings and an abundance of windows that invite natural light to fill the space. The heart of this home is undoubtedly the expansive kitchen featuring plenty of cabinetry sleek quartz countertops, a top of the line 36" Cosmo gas range and a butler's pantry for all your culinary adventures. Just off the kitchen, a flexible space awaits, perfect for an office, yoga studio, or whatever suits your lifestyle. Retreat to the luxurious primary suite, where high ceilings, dual closets, and a cozy sitting nook create a serene escape. The spa like en suite bath is a true indulgence, complete with a relaxing soaking tub, a spacious shower with dual waterfall heads, and separate vanities. With five bedrooms and 4.5 bathrooms all conveniently located on the main level, each room offers en suite access for privacy and comfort. Venture upstairs to discover two versatile flex spaces ready to be transformed into a media room, home gym, game room, or anything else you can imagine. The 2 car garage features an epoxy floor and plenty of storage for all your needs. Step outside to a stunning terrace surrounded by tiered garden beds with xeriscape landscaping, providing the perfect setting to enjoy the lush yard and elevated views of the property. The circular driveway enhances the home's curb appeal and adds convenience. This home beautifully combines modern design with practical elegance, all nestled on a peaceful, quiet street. Come experience the charm and comfort of 110 Bryker your new sanctuary awaits!
Features
Possible Terms
- Conventional
- VA
- Cash
Air Conditioning
- Two Central
Builder Name
- Frank D'Andrea III
Construction
- Pre-Owned
Contract
- Exclusive Right To Sell
Elementary School
- Wilshire
Exterior Features
- Stone/Rock
- Wood
Fireplace
- One
- Living Room
- Stone/Rock/Brick
- Glass/Enclosed Screen
Floor
- Carpeting
- Ceramic Tile
- Wood
Foundation
- Slab
Garage Parking
- Two Car Garage
- Attached
Heating
- Central
Heating Fuel
- Natural Gas
High School
- Macarthur
Home Owners Association Mandatory
- None
Inclusions
- Ceiling Fans
- Chandelier
- Washer Connection
- Dryer Connection
- Washer
- Dryer
- Microwave Oven
- Stove/Range
- Gas Cooking
- Refrigerator
- Disposal
- Dishwasher
- Vent Fan
- Smoke Alarm
- Solid Counter Tops
- 2+ Water Heater Units
- City Garbage service
Instdir
- Near the intersection of S Vandiver Rd and Bryker Dr.
Interior Features
- One Living Area
- Liv/Din Combo
- Eat-In Kitchen
- Two Eating Areas
- Island Kitchen
- Walk-In Pantry
- Study/Library
- Game Room
- Media Room
- Utility Room Inside
- 1st Floor Lvl/No Steps
- High Ceilings
- Open Floor Plan
- Cable TV Available
- High Speed Internet
- All Bedrooms Downstairs
- Laundry Main Level
- Laundry Room
- Telephone
- Walk in Closets
Kitchen Length
- 20
Legal Description
- Cb 5848 Blk 9 Lot W 40 Ft Of 7 & E 60 Ft Of 6W
Middle School
- Garner
Neighborhood Amenities
- Park/Playground
Owner Lrealreb
- No
Ph To Show
- 210-222-2227
Possession
- Closing/Funding
Property Type
- Single Residential
Roof
- Composition
School District
- North East I.S.D
Source Sqft
- Appsl Dist
Style
- Two Story
Total Tax
- 14449.84
Views
- 26
Water/Sewer
- Water System
- Sewer System
- City
Window Coverings
- None Remain
Year Built
- 2024
Property Location and Similar Properties


