
- Michaela Aden, ABR,MRP,PSA,REALTOR ®,e-PRO
- Premier Realty Group
- Mobile: 210.859.3251
- Mobile: 210.859.3251
- Mobile: 210.859.3251
- michaela3251@gmail.com
Property Photos
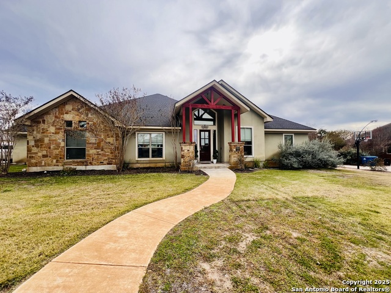

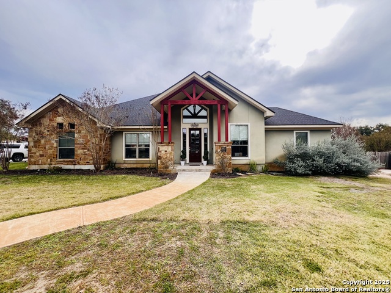
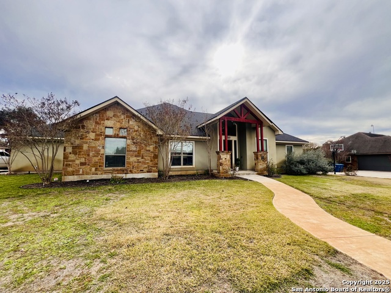
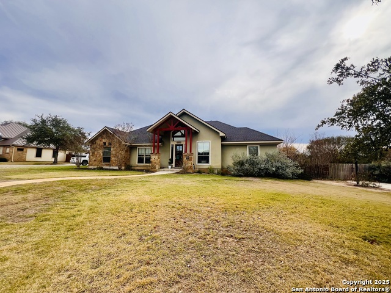
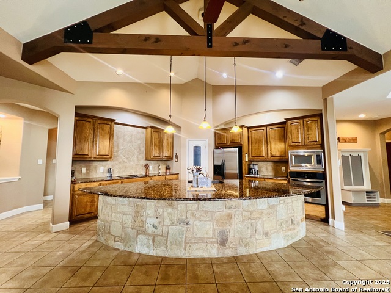
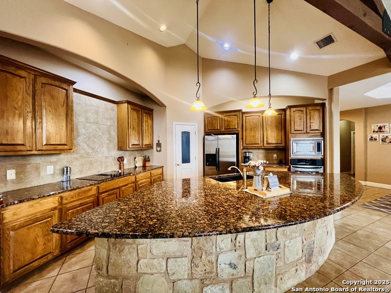
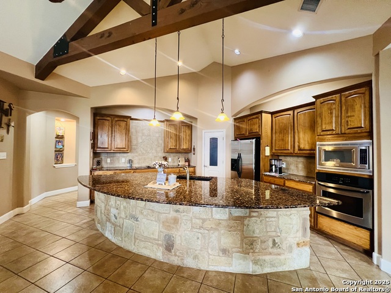
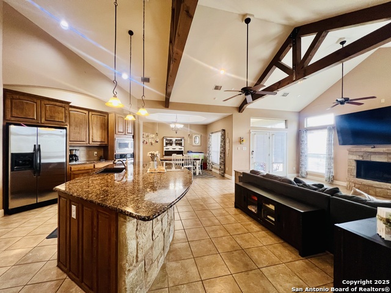
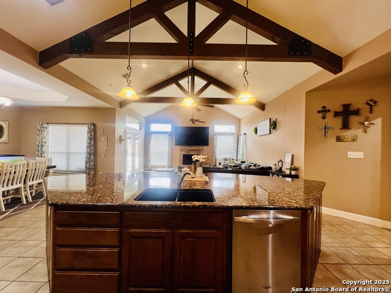
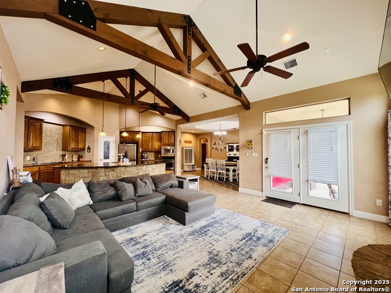
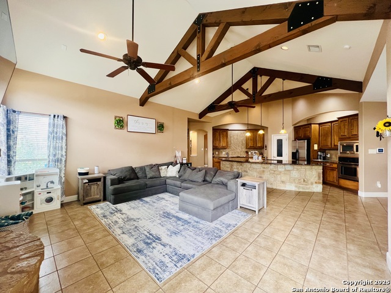
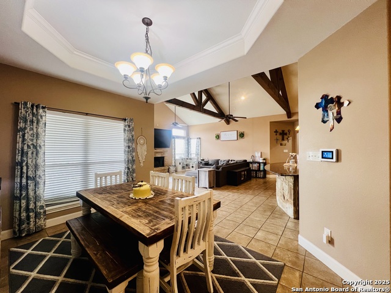
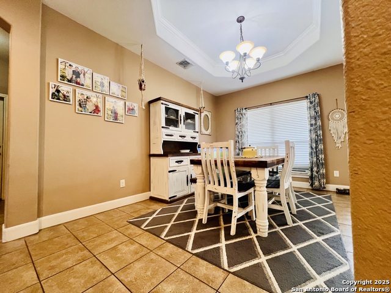
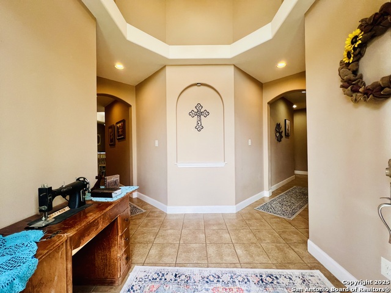
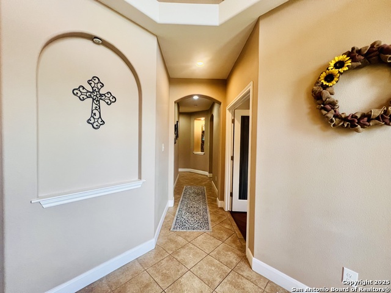
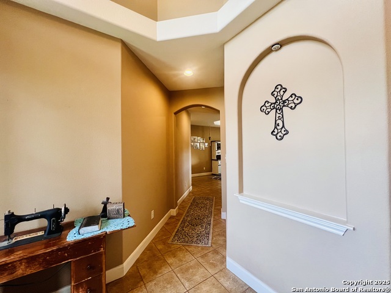
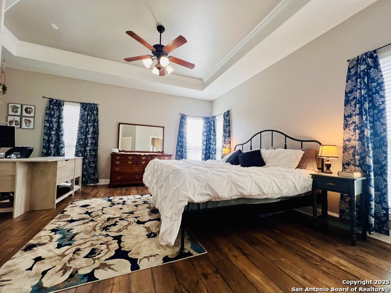
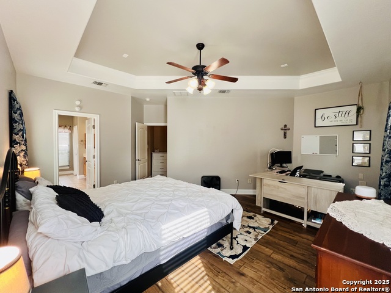
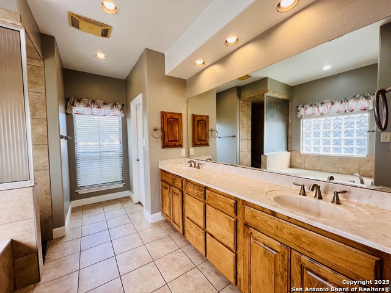
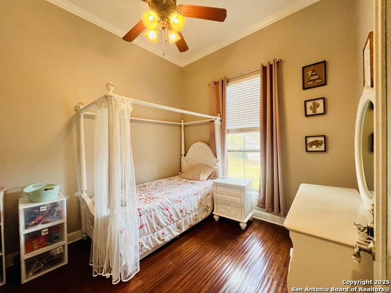
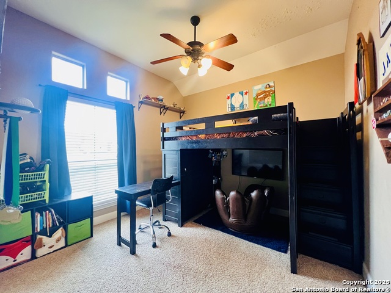
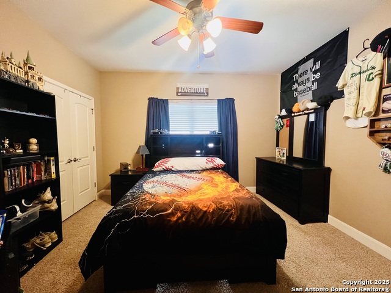
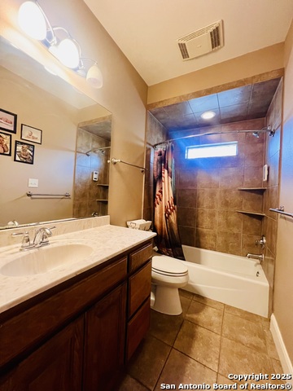
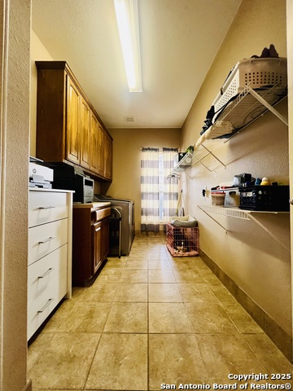
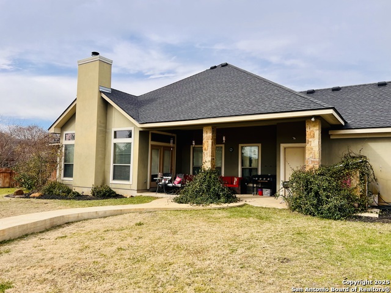
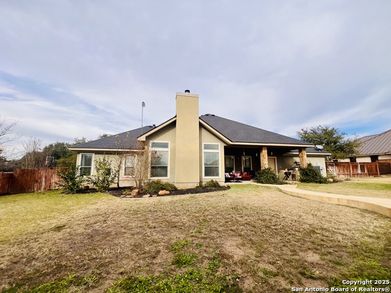
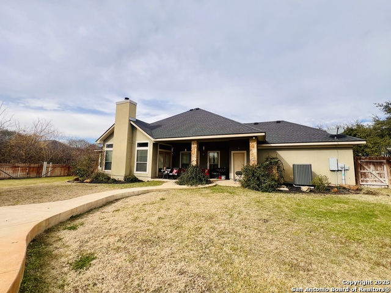
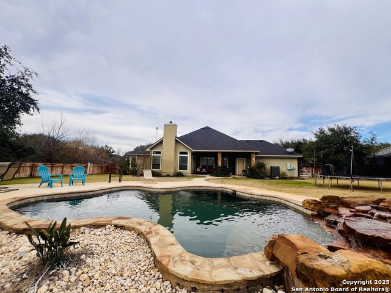
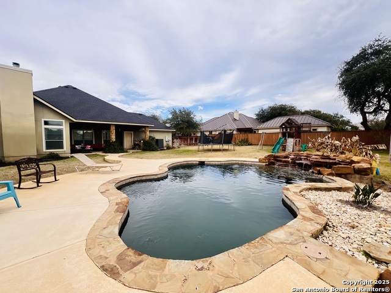
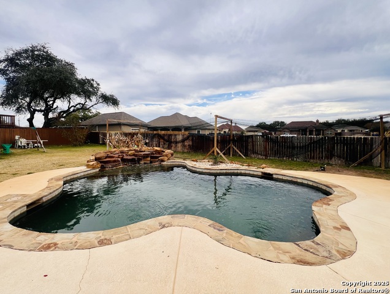
- MLS#: 1835597 ( Single Residential )
- Street Address: 1621 Clover Ridge
- Viewed: 13
- Price: $515,000
- Price sqft: $228
- Waterfront: No
- Year Built: 2007
- Bldg sqft: 2259
- Bedrooms: 4
- Total Baths: 2
- Full Baths: 2
- Garage / Parking Spaces: 2
- Days On Market: 22
- Additional Information
- County: ATASCOSA
- City: Pleasanton
- Zipcode: 78064
- Subdivision: Jamestown
- District: Pleasanton
- Elementary School: Pleasanton
- Middle School: Pleasanton
- High School: Pleasanton
- Provided by: Dowdy Real Estate, LLC
- Contact: Sara Seewald
- (830) 569-6883

- DMCA Notice
-
DescriptionWelcome HOME to this extraordinary 4 bedroom, 2 bath house sitting on a spacious 1/2 acre lot, offering plenty of room for outdoor activities and entertaining in the highly sought after Jamestown subdivision! This is not your standard open floor plan!! Step inside to the welcoming entry way that leads to open living space from either direction. Find a well appointed kitchen with a granite island that provides a backdrop to the dining are and cozy living room warmed by a fireplace and ample natural light. The highlight of this property is the inviting swimming pool including an enticing rock fountain ledge, perfect for relaxing after a long day or hosting summer BBQs with friends and family. Don't miss out on the opportunity to make this house your forever home in this desirable neighborhood! Schedule a showing today before it's gone.
Features
Possible Terms
- Conventional
- FHA
- VA
- Cash
Air Conditioning
- One Central
Apprx Age
- 18
Block
- 8B
Builder Name
- Wells
Construction
- Pre-Owned
Contract
- Exclusive Right To Sell
Days On Market
- 13
Dom
- 13
Elementary School
- Pleasanton
Exterior Features
- 4 Sides Masonry
- Stone/Rock
- Stucco
Fireplace
- One
- Living Room
- Wood Burning
Floor
- Carpeting
- Ceramic Tile
Foundation
- Slab
Garage Parking
- Two Car Garage
Heating
- Central
Heating Fuel
- Electric
High School
- Pleasanton
Home Owners Association Mandatory
- None
Inclusions
- Washer Connection
- Dryer Connection
Instdir
- From 476 turn West onto Oak Valley
- left onto Continental Dr W
- then immediately left on to Continental. Right onto Parkview
- left onto Evening Dr
- Left onto Clover Ridge house is on the right
Interior Features
- One Living Area
- Island Kitchen
- Walk-In Pantry
- Utility Room Inside
- High Ceilings
- Open Floor Plan
Kitchen Length
- 12
Legal Desc Lot
- 3B
Legal Description
- Jamestown S/D Unit 2 Blk 8B Lot 3B
Middle School
- Pleasanton
Neighborhood Amenities
- None
Owner Lrealreb
- No
Ph To Show
- 2102222227
Possession
- Closing/Funding
Property Type
- Single Residential
Roof
- Composition
School District
- Pleasanton
Source Sqft
- Appsl Dist
Style
- One Story
Total Tax
- 8095.86
Views
- 13
Water/Sewer
- City
Window Coverings
- Some Remain
Year Built
- 2007
Property Location and Similar Properties


