
- Michaela Aden, ABR,MRP,PSA,REALTOR ®,e-PRO
- Premier Realty Group
- Mobile: 210.859.3251
- Mobile: 210.859.3251
- Mobile: 210.859.3251
- michaela3251@gmail.com
Property Photos
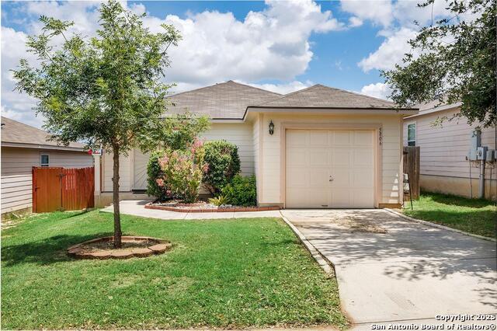

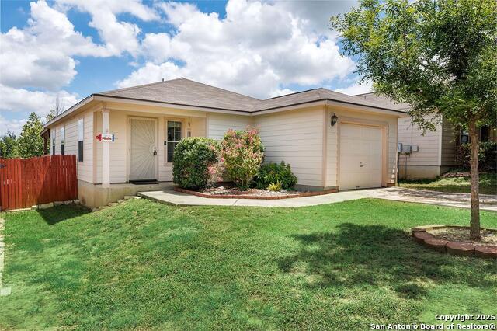
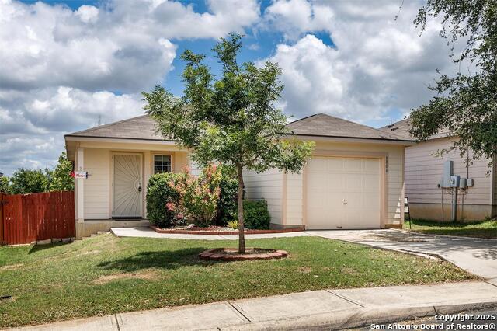
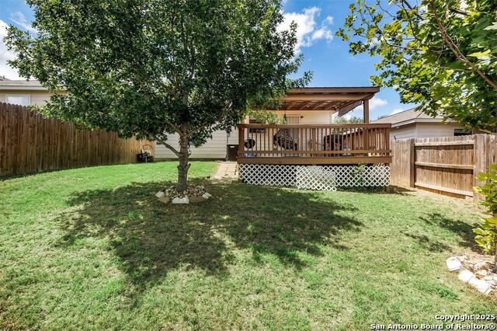
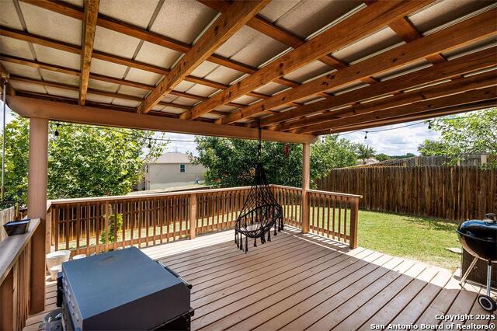
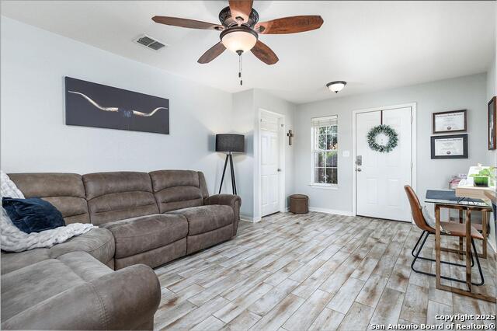
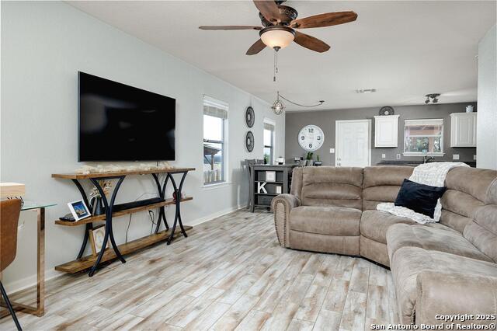
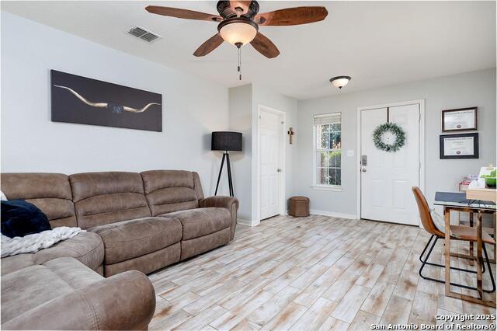
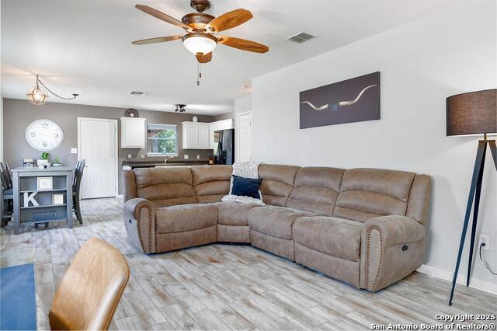
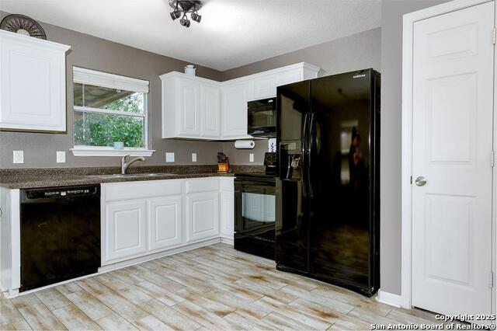
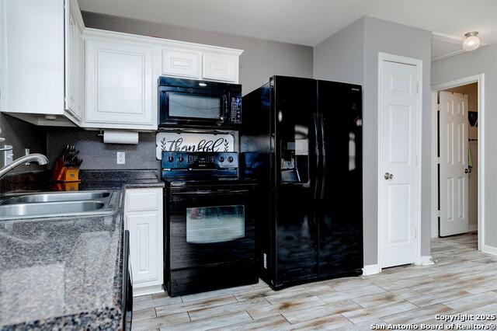
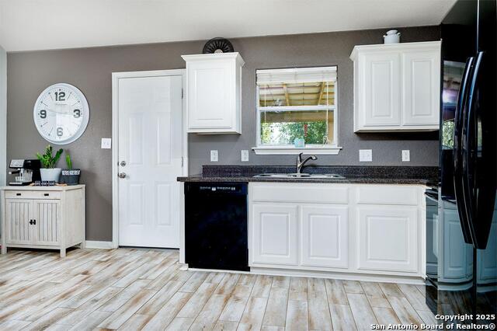
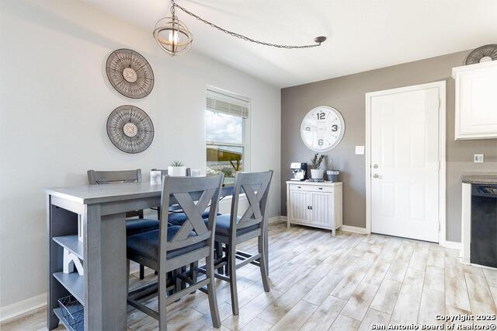
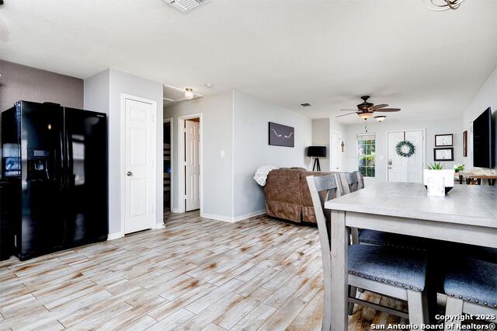
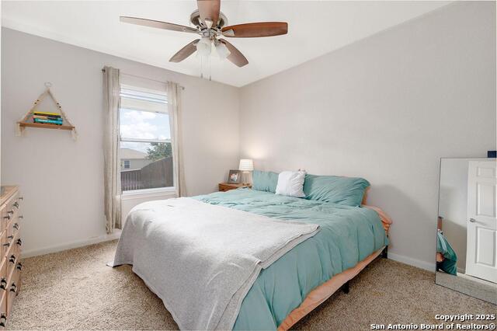
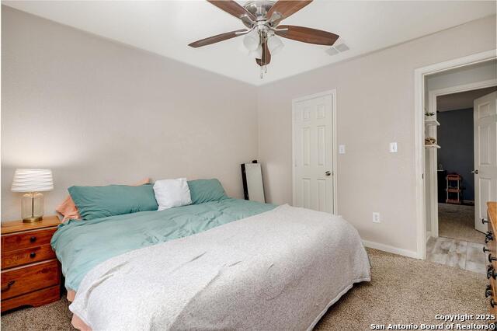
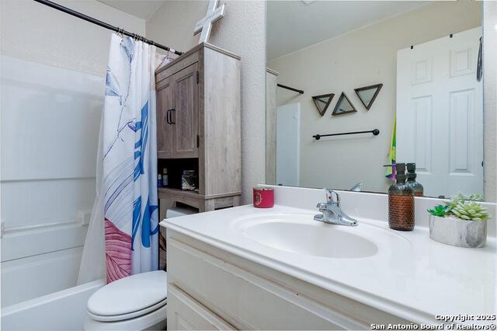
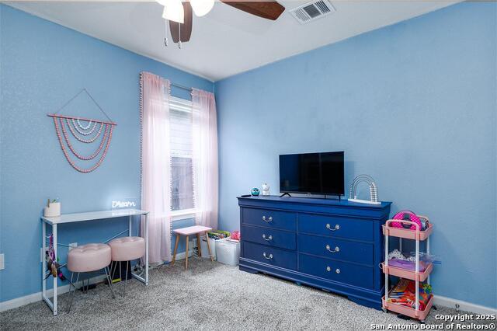
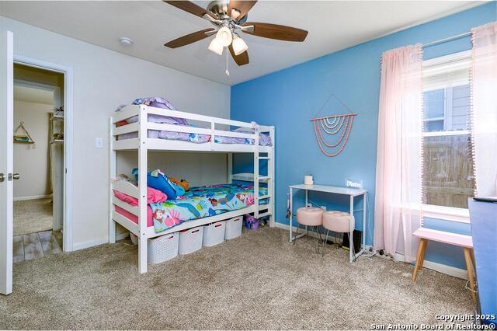
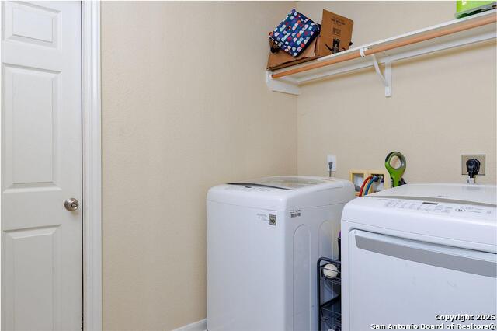
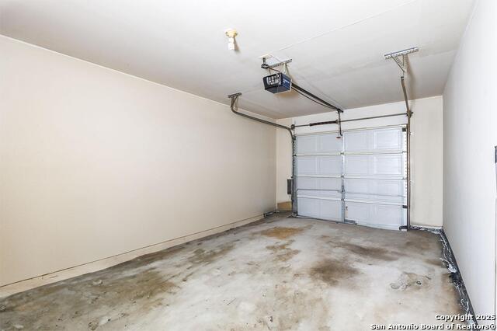
Reduced
- MLS#: 1835517 ( Single Residential )
- Street Address: 5806 Hickory Canyon
- Viewed: 11
- Price: $197,000
- Price sqft: $204
- Waterfront: No
- Year Built: 2007
- Bldg sqft: 968
- Bedrooms: 2
- Total Baths: 1
- Full Baths: 1
- Garage / Parking Spaces: 1
- Days On Market: 19
- Additional Information
- County: BEXAR
- City: San Antonio
- Zipcode: 78252
- Subdivision: Canyon Crossing
- District: Southwest I.S.D.
- Elementary School: Southwest
- Middle School: Mc Nair
- High School: Southwest
- Provided by: eXp Realty
- Contact: J.J. Gorena
- (210) 367-6024

- DMCA Notice
-
DescriptionNestled in the serene landscapes of West San Antonio, this lovely and meticulously maintained two bedroom home offers picturesque hill country views and convenient urban access. Perfectly suited as a starter home, investment property, or low maintenance residence, this property provides an exceptional blend of comfort and convenience. The open floor plan seamlessly integrates a cozy living area with a dining space, ideal for both everyday living and entertaining guests. The backyard has a custom covered porch overlooking the hills perfect for entertaining and outdoor BBQs. This home is offering a FULL appliance package, including a refrigerator, washer, dryer, and a water softener system providing everything you need for effortless daily living. The primary bedroom offers a peaceful retreat with ample natural light and the second bedroom is perfect for guests, a home office, or a nursery. Situated just 25 minutes from downtown San Antonio, 15 minutes from JBSA Lackland, and 20 minutes from the medical center, this home ensures easy access to city amenities while enjoying the tranquility of hill country living. Convenient access to highways makes commuting a breeze, offering flexibility and convenience for busy lifestyles. Whether you're seeking a serene retreat or an investment opportunity in a thriving area, this property promises a lifestyle of comfort, convenience, and potential. Schedule your showing today and discover the charm and allure of West San Antonio living! Buyer to verify all measurements and information.
Features
Possible Terms
- Conventional
- FHA
- VA
- Cash
- USDA
Accessibility
- Full Bath/Bed on 1st Flr
- First Floor Bedroom
Air Conditioning
- One Central
Apprx Age
- 18
Block
- 17
Builder Name
- LGI
Construction
- Pre-Owned
Contract
- Exclusive Right To Sell
Days On Market
- 17
Currently Being Leased
- No
Dom
- 17
Elementary School
- Southwest
Exterior Features
- Siding
Fireplace
- Not Applicable
Floor
- Carpeting
- Vinyl
Foundation
- Slab
Garage Parking
- One Car Garage
Heating
- Central
Heating Fuel
- Electric
High School
- Southwest
Home Owners Association Fee
- 145
Home Owners Association Frequency
- Semi-Annually
Home Owners Association Mandatory
- Mandatory
Home Owners Association Name
- CANYON CROSSING
Home Faces
- North
Inclusions
- Ceiling Fans
- Washer Connection
- Dryer Connection
- Washer
- Dryer
- Stove/Range
- Refrigerator
- Disposal
- Dishwasher
Instdir
- US-90 W. Take the exit toward Montgomery Rd. Take US 90 E and Alamo Canyon. Merge US 90 Access Rd. Turn left onto Montgomery Rd. Turn left at the 1st cross street onto US 90 Access rd. right on Alamo Canyon. right onto Bear Cyn left on Hickory Cyn
Interior Features
- One Living Area
- Liv/Din Combo
- Eat-In Kitchen
Kitchen Length
- 14
Legal Description
- CB 4317B (CANYON CROSSING UT-2)
- BLOCK 17 LOT 2 PER PLAT 957
Middle School
- Mc Nair
Multiple HOA
- No
Neighborhood Amenities
- Park/Playground
Occupancy
- Owner
- Other
Owner Lrealreb
- No
Ph To Show
- 704-618-5311
Possession
- Closing/Funding
Property Type
- Single Residential
Roof
- Composition
School District
- Southwest I.S.D.
Source Sqft
- Appsl Dist
Style
- One Story
Total Tax
- 3569
Views
- 11
Water/Sewer
- Water System
- Sewer System
Window Coverings
- All Remain
Year Built
- 2007
Property Location and Similar Properties


