
- Michaela Aden, ABR,MRP,PSA,REALTOR ®,e-PRO
- Premier Realty Group
- Mobile: 210.859.3251
- Mobile: 210.859.3251
- Mobile: 210.859.3251
- michaela3251@gmail.com
Property Photos
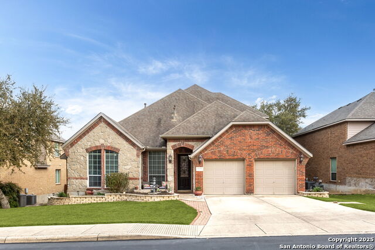

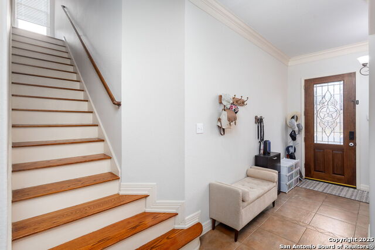
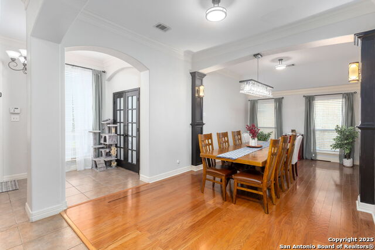
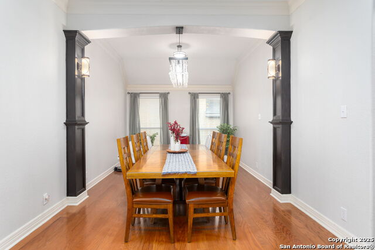
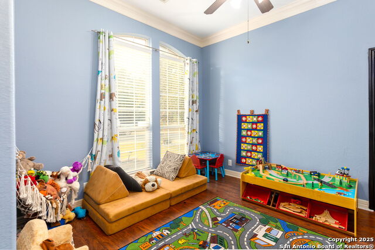
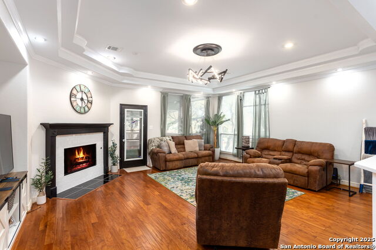
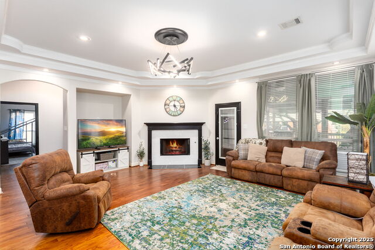
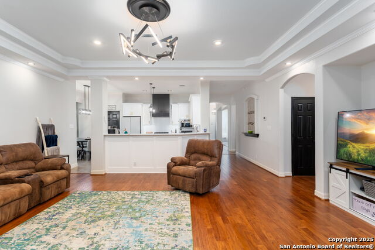
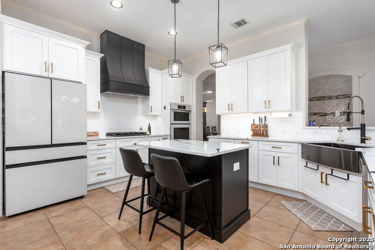
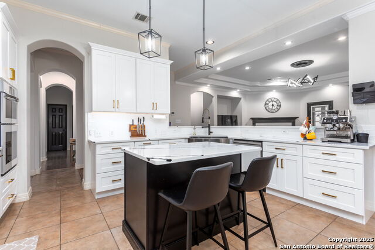
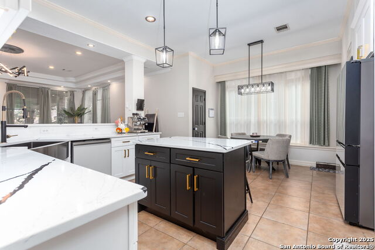
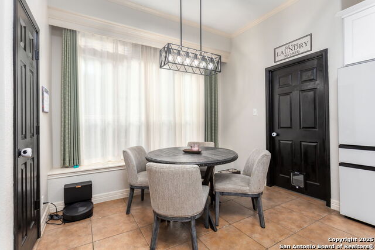
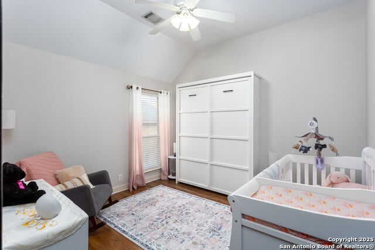
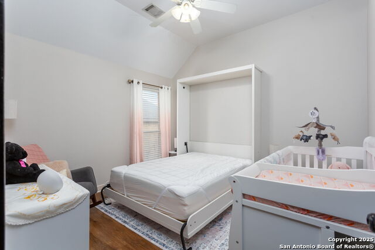
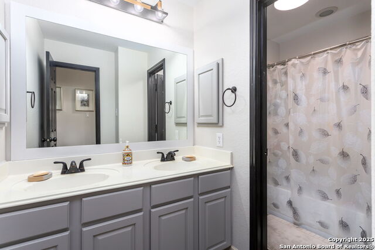
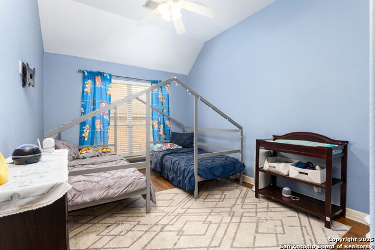
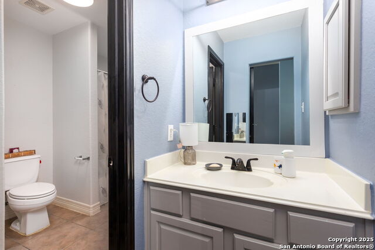
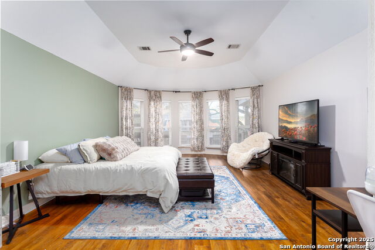
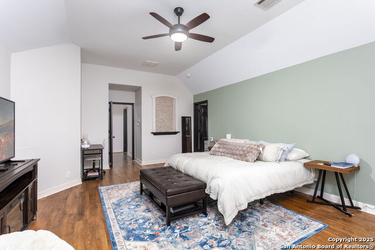
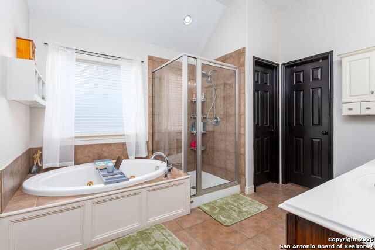
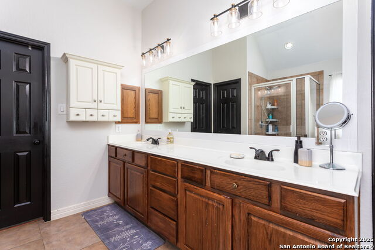
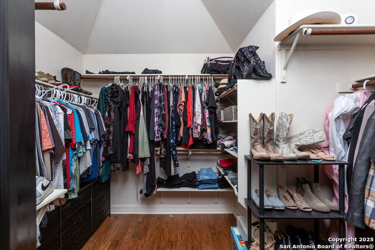
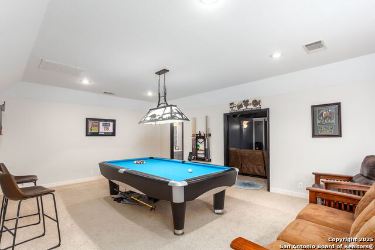
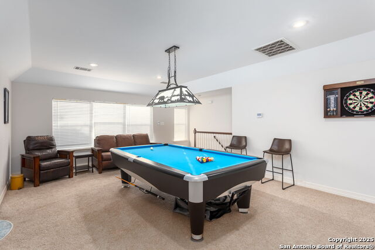
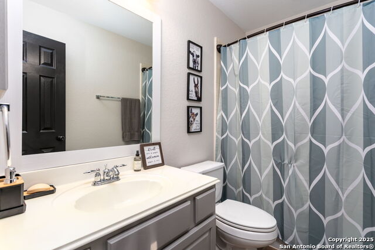
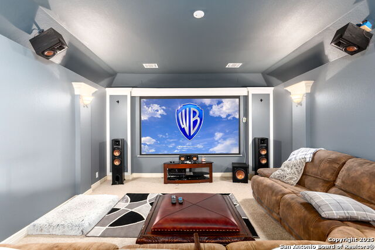
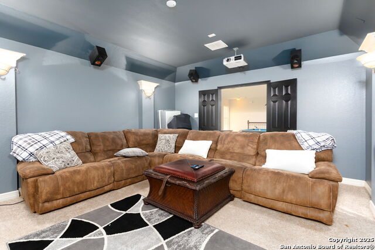
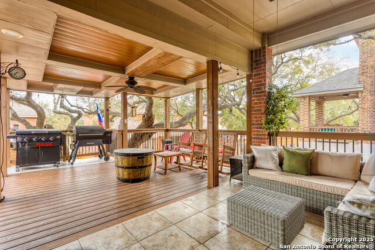
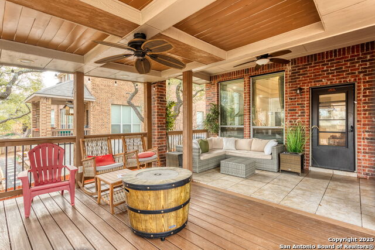
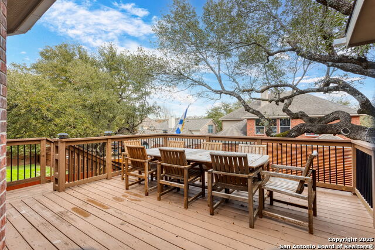
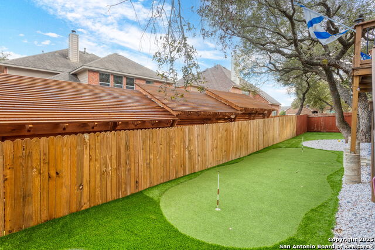
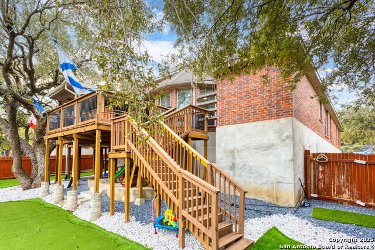
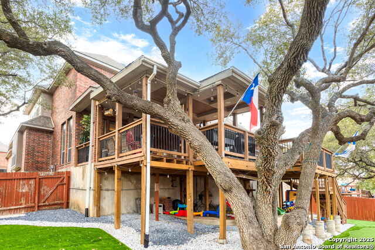
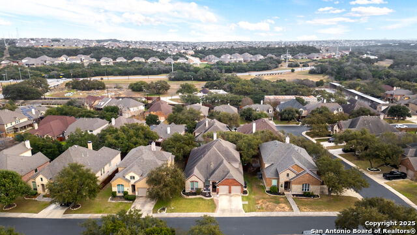
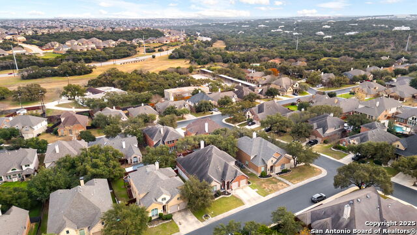
- MLS#: 1835477 ( Single Residential )
- Street Address: 26006 Alto Cedro
- Viewed: 13
- Price: $569,000
- Price sqft: $171
- Waterfront: No
- Year Built: 2006
- Bldg sqft: 3331
- Bedrooms: 4
- Total Baths: 3
- Full Baths: 3
- Garage / Parking Spaces: 2
- Days On Market: 19
- Additional Information
- County: BEXAR
- City: San Antonio
- Zipcode: 78261
- Subdivision: Belterra
- District: Comal
- Elementary School: Indian Springs
- Middle School: Pieper Ranch
- High School: Pieper
- Provided by: JB Goodwin, REALTORS
- Contact: Mark Massey
- (210) 601-1804

- DMCA Notice
-
DescriptionWelcome to this wonderful two story home nestled in Belterra, one of San Antonio's most desired gated communities. With 4 bedrooms all located on the ground floor and 3 full bathrooms this spacious home provides endless entertainment possibilities starting with the beautiful open concept main living area, a large game room and separate media room located on the second floor with NEW sound system (all convey), a huge back porch and formal dining to accommodate seating for 10+! Enjoy the convenience of a amazing NEW kitchen including all new appliances, cabinets, countertops and sink. Also, the dual HVAC system was replaced in 2023 for year round comfort, the entire interior of the home was repainted in 2023 adding a fresh touch. The seller's just installed turf and landscaping throughout the backyard and replaced the front yard irrigations system. Conveniently located just off of US Hwy 281 North @ Bulverde Rd there are plenty of restaurants, shopping and entertainment nearby. Schedule your showing today!
Features
Possible Terms
- Conventional
- FHA
- VA
- Cash
Air Conditioning
- Two Central
Apprx Age
- 19
Block
- BLK13
Builder Name
- Unknown
Construction
- Pre-Owned
Contract
- Exclusive Agency
Days On Market
- 13
Dom
- 13
Elementary School
- Indian Springs
Exterior Features
- Brick
- 4 Sides Masonry
Fireplace
- One
- Living Room
- Wood Burning
- Gas
Floor
- Carpeting
- Ceramic Tile
- Wood
Foundation
- Slab
Garage Parking
- Two Car Garage
Heating
- Heat Pump
Heating Fuel
- Electric
High School
- Pieper
Home Owners Association Fee
- 223.2
Home Owners Association Frequency
- Quarterly
Home Owners Association Mandatory
- Mandatory
Home Owners Association Name
- BELTERRA PROPERTY ASSOCIATION
Inclusions
- Ceiling Fans
- Washer Connection
- Dryer Connection
- Cook Top
- Built-In Oven
- Gas Cooking
- Disposal
- Dishwasher
- Ice Maker Connection
- Smoke Alarm
- Electric Water Heater
- Garage Door Opener
- Solid Counter Tops
- Custom Cabinets
- City Garbage service
Instdir
- From US 281 take east bound Bulverde Rd exit to one of two gate entrances into Belterra
Interior Features
- One Living Area
- Separate Dining Room
- Eat-In Kitchen
- Two Eating Areas
- Island Kitchen
- Walk-In Pantry
- Study/Library
- Game Room
- Media Room
- Utility Room Inside
- High Ceilings
- Open Floor Plan
- Cable TV Available
- High Speed Internet
- All Bedrooms Downstairs
- Laundry Main Level
- Walk in Closets
Kitchen Length
- 15
Legal Desc Lot
- LOT13
Legal Description
- CB 4866A (BELTERRA SUBD UT-1)
- BLOCK 13 LOT 13
Middle School
- Pieper Ranch
Multiple HOA
- No
Neighborhood Amenities
- Controlled Access
- Pool
- Park/Playground
- BBQ/Grill
Occupancy
- Owner
Owner Lrealreb
- No
Ph To Show
- 800-746-9464
Possession
- Closing/Funding
Property Type
- Single Residential
Roof
- Composition
School District
- Comal
Source Sqft
- Appsl Dist
Style
- Two Story
- Traditional
Total Tax
- 9836.35
Views
- 13
Water/Sewer
- Water System
- City
Window Coverings
- All Remain
Year Built
- 2006
Property Location and Similar Properties


