
- Michaela Aden, ABR,MRP,PSA,REALTOR ®,e-PRO
- Premier Realty Group
- Mobile: 210.859.3251
- Mobile: 210.859.3251
- Mobile: 210.859.3251
- michaela3251@gmail.com
Property Photos
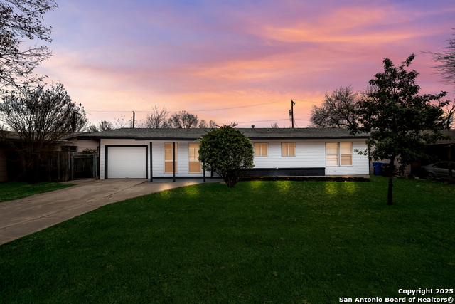

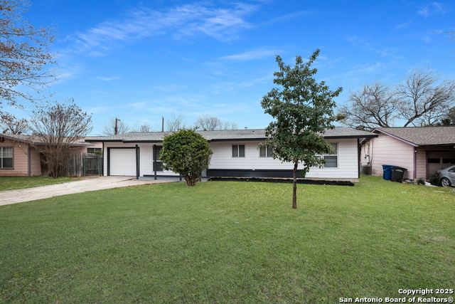
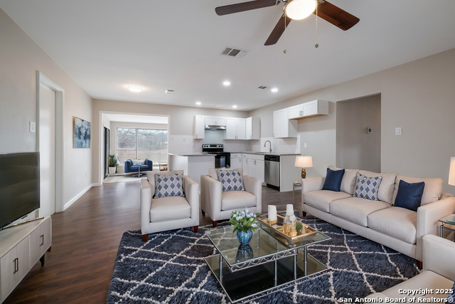
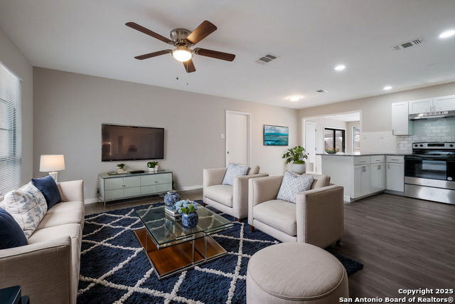
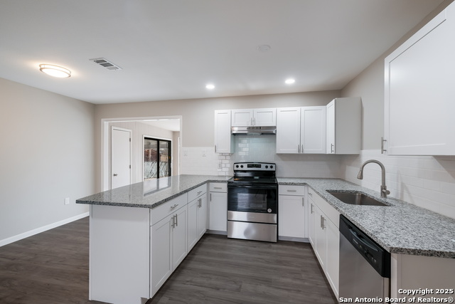
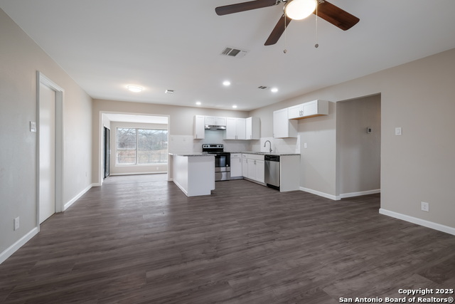
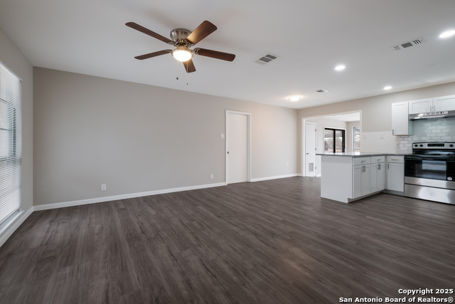
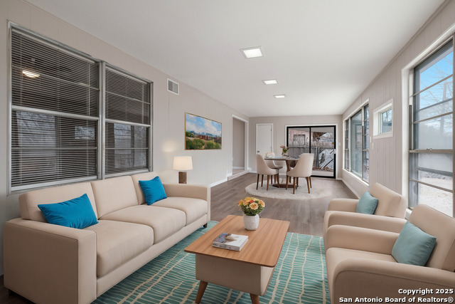
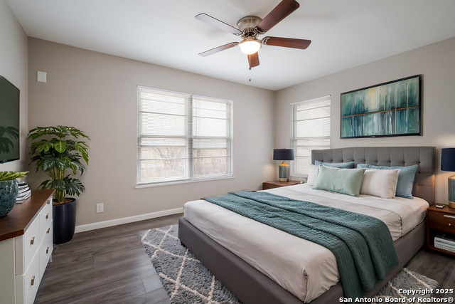
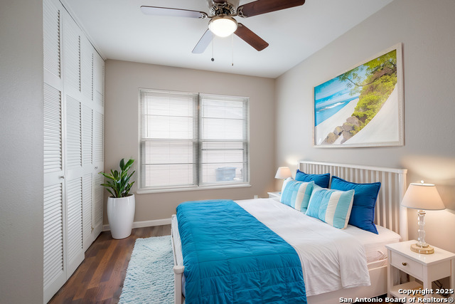
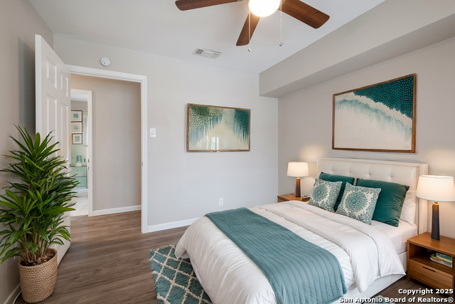
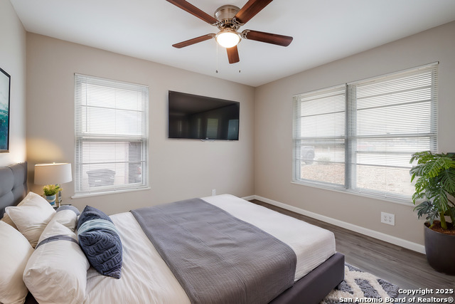
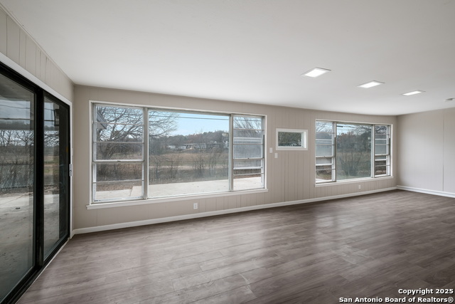
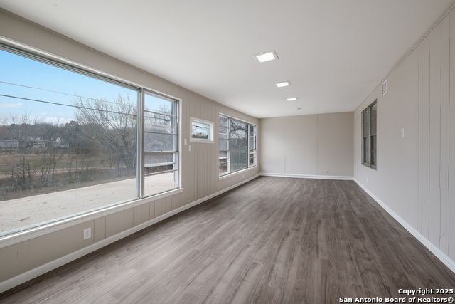
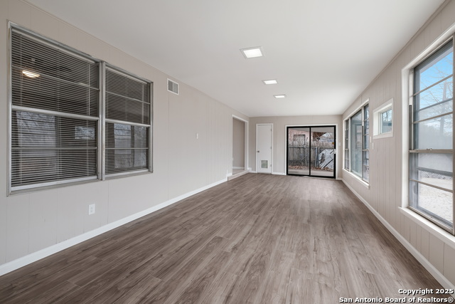
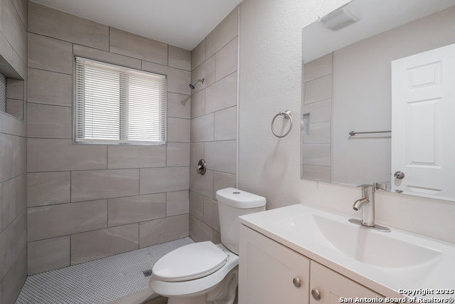
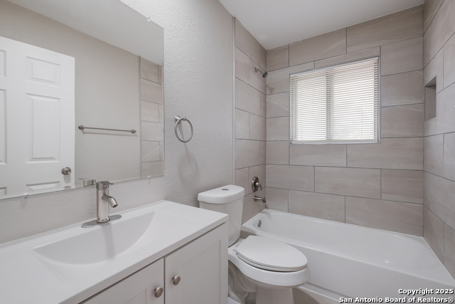
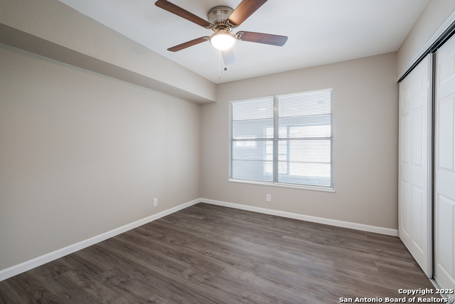
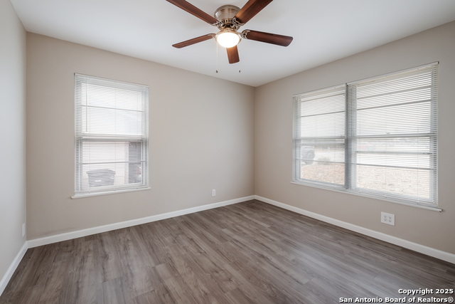
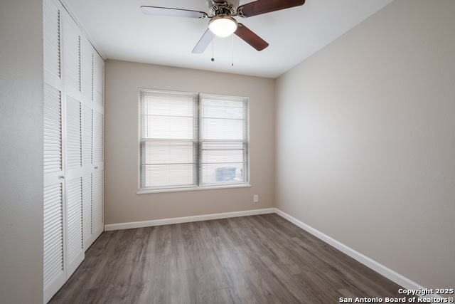
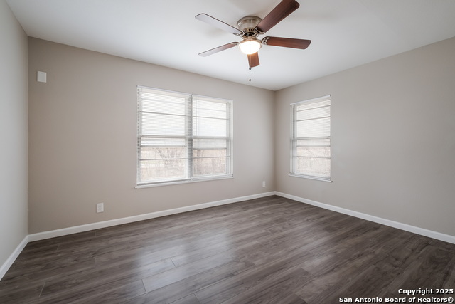
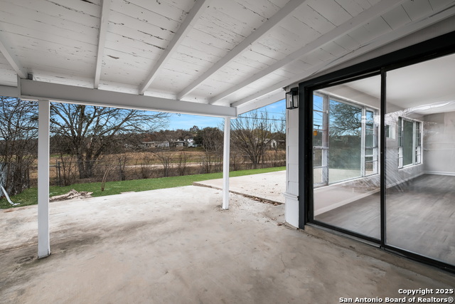
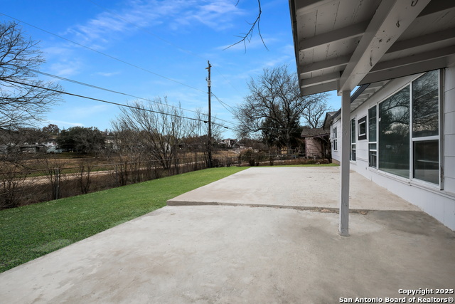
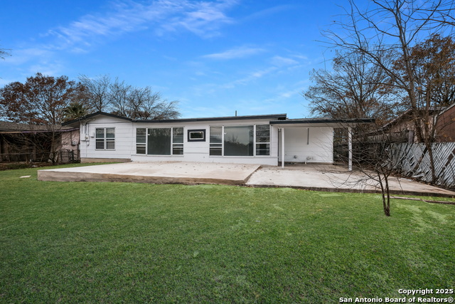
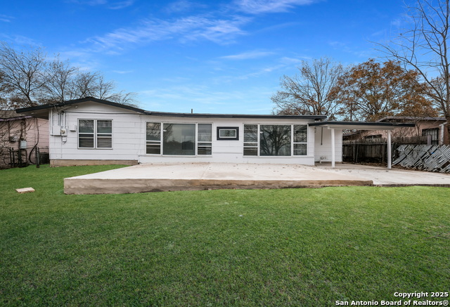
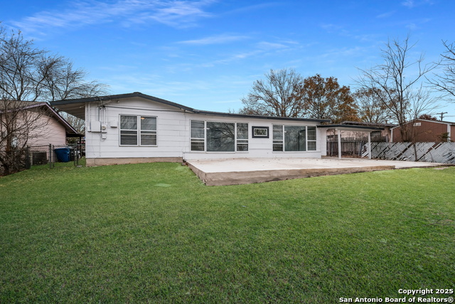
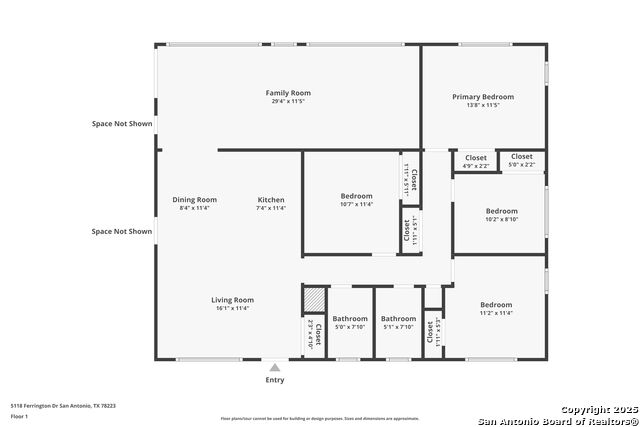
- MLS#: 1835453 ( Single Residential )
- Street Address: 5118 Ferrington
- Viewed: 17
- Price: $234,900
- Price sqft: $148
- Waterfront: No
- Year Built: 1960
- Bldg sqft: 1584
- Bedrooms: 4
- Total Baths: 2
- Full Baths: 2
- Garage / Parking Spaces: 1
- Days On Market: 19
- Additional Information
- County: BEXAR
- City: San Antonio
- Zipcode: 78223
- Subdivision: Pecan Valley
- District: San Antonio I.S.D.
- Elementary School: land Hills
- Middle School: Rogers
- High School: lands
- Provided by: Levi Rodgers Real Estate Group
- Contact: Christopher Drayton
- (210) 387-2432

- DMCA Notice
-
DescriptionNO HOA!!! Welcome to a beautifully updated 4 bedroom, 2 bathroom home that's move in ready! The open concept layout connects the living room, kitchen, and dining area, creating an inviting space for entertaining. The kitchen is a showstopper, featuring brand new cabinets and appliances (January 2025) that add both style and functionality. Throughout the home, you'll find luxury vinyl plank flooring no carpet here offering durability and easy maintenance. Step outside and fall in love with the amazing outdoor spaces! Relax year round in the large Florida room, or enjoy the expansive covered patio and additional patio slab area, perfect for grilling and entertaining. The backyard backs up to a tranquil green space, offering privacy and no rear neighbors. Additional highlights include a full 1 car garage with extra storage space, ensuring plenty of room for all your belongings. Conveniently located near i37 for easy commuting to Fort Sam Houston, downtown and throughout the city. This home has it all style, updates, and unbeatable outdoor living.
Features
Possible Terms
- Conventional
- FHA
- VA
- 1st Seller Carry
- TX Vet
- Cash
Accessibility
- No Carpet
- No Steps Down
- Level Lot
- Level Drive
- No Stairs
- First Floor Bath
- Full Bath/Bed on 1st Flr
- First Floor Bedroom
Air Conditioning
- One Central
Apprx Age
- 65
Builder Name
- Unknown
Construction
- Pre-Owned
Contract
- Exclusive Right To Sell
Days On Market
- 17
Currently Being Leased
- No
Dom
- 17
Elementary School
- Highland Hills
Energy Efficiency
- Ceiling Fans
Exterior Features
- Brick
- Siding
Fireplace
- Not Applicable
Floor
- Ceramic Tile
- Vinyl
Foundation
- Slab
Garage Parking
- One Car Garage
- Attached
Heating
- Central
Heating Fuel
- Electric
High School
- Highlands
Home Owners Association Mandatory
- None
Home Faces
- North
Inclusions
- Ceiling Fans
- Washer Connection
- Dryer Connection
- Self-Cleaning Oven
- Stove/Range
- Disposal
- Dishwasher
- Vent Fan
- Gas Water Heater
- Smooth Cooktop
- Solid Counter Tops
- City Garbage service
Instdir
- From i37
- go north on Pecan Valley Drive
- take a right on Kildare Ave
- the left onto Ferrington Dr and the house will be on your right
Interior Features
- Two Living Area
- Liv/Din Combo
- Eat-In Kitchen
- Two Eating Areas
- Breakfast Bar
- Florida Room
- Utility Area in Garage
- Secondary Bedroom Down
- Open Floor Plan
- Cable TV Available
- High Speed Internet
- All Bedrooms Downstairs
- Laundry Main Level
- Laundry Lower Level
- Laundry in Garage
Legal Description
- NCB 13079 BLK 5 LOT 5 HIGHLAND HILLS SUBD UNIT 24
Lot Description
- On Greenbelt
- Level
- Creek
Lot Improvements
- Street Paved
- Curbs
- Street Gutters
- Sidewalks
- Streetlights
- Asphalt
- City Street
Middle School
- Rogers
Miscellaneous
- Virtual Tour
- As-Is
Neighborhood Amenities
- None
Occupancy
- Vacant
Owner Lrealreb
- Yes
Ph To Show
- 210-222-2227
Possession
- Closing/Funding
Property Type
- Single Residential
Recent Rehab
- Yes
Roof
- Composition
School District
- San Antonio I.S.D.
Source Sqft
- Appsl Dist
Style
- One Story
Total Tax
- 5048.15
Utility Supplier Elec
- CPS
Utility Supplier Gas
- CPS
Utility Supplier Grbge
- CITY
Utility Supplier Sewer
- SAWS
Utility Supplier Water
- SAWS
Views
- 17
Virtual Tour Url
- https://www.zillow.com/view-imx/83e9c4f7-3d3b-48bf-bfb9-10069dc2a2f8?setAttribution=mls&wl=true&initialViewType=pano&utm_source=dashboard
Water/Sewer
- Sewer System
- City
Window Coverings
- Some Remain
Year Built
- 1960
Property Location and Similar Properties


