
- Michaela Aden, ABR,MRP,PSA,REALTOR ®,e-PRO
- Premier Realty Group
- Mobile: 210.859.3251
- Mobile: 210.859.3251
- Mobile: 210.859.3251
- michaela3251@gmail.com
Property Photos
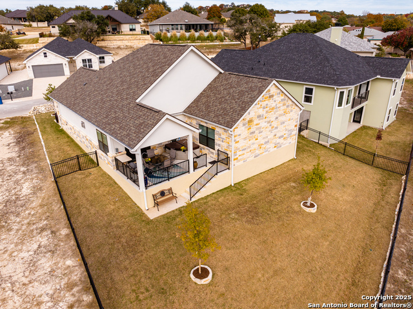

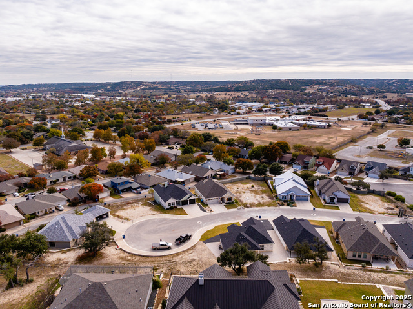
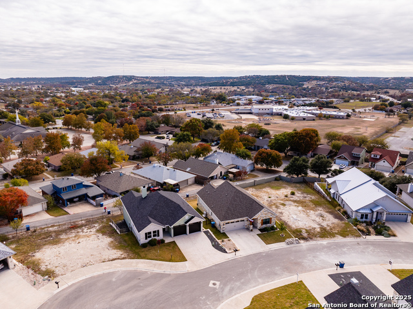
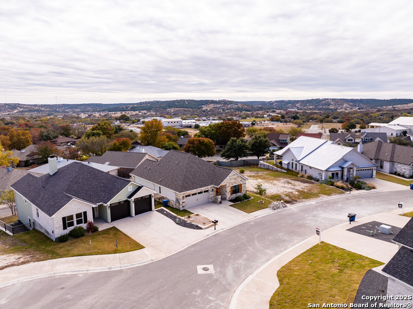
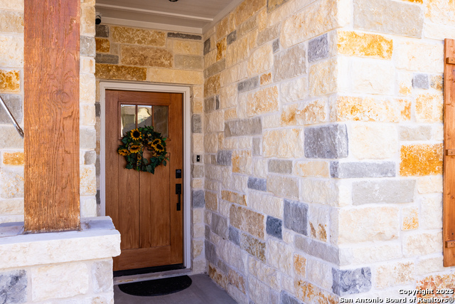
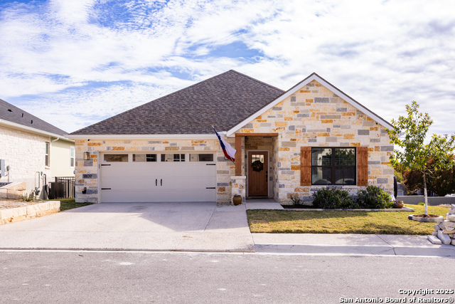
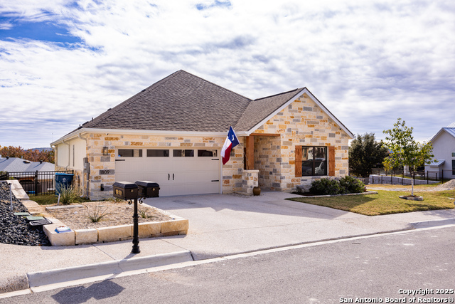
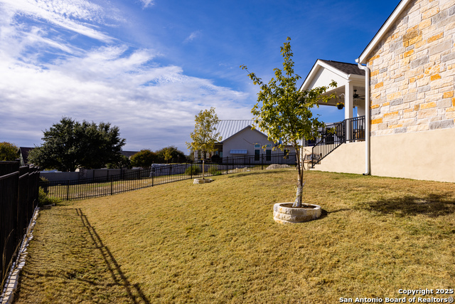
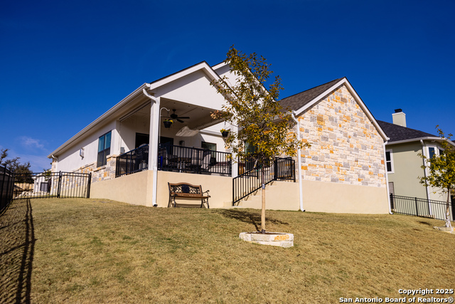
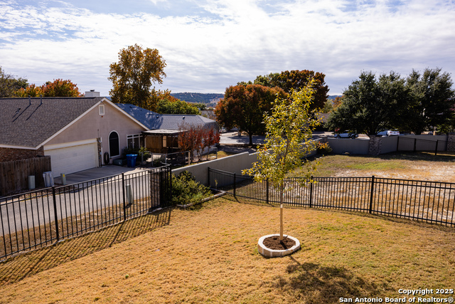
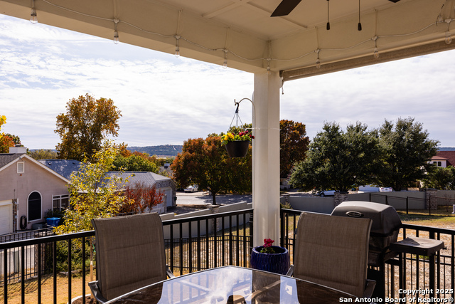
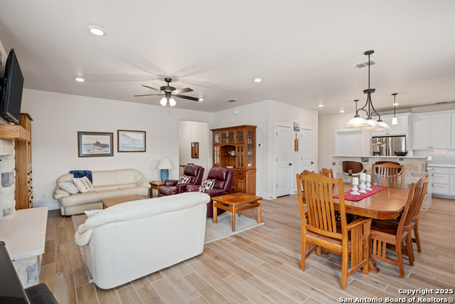
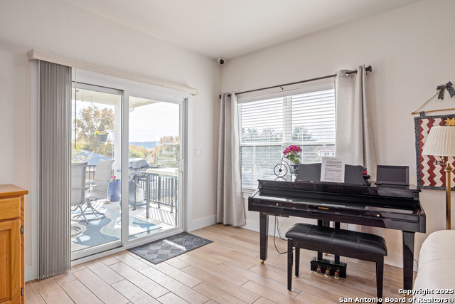
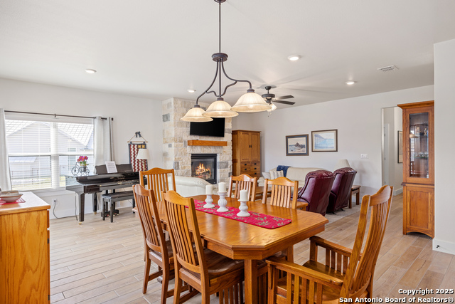
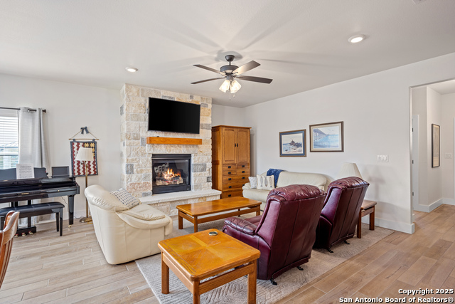
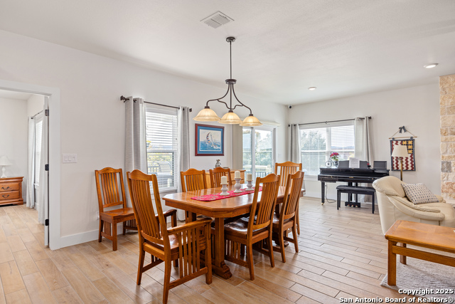
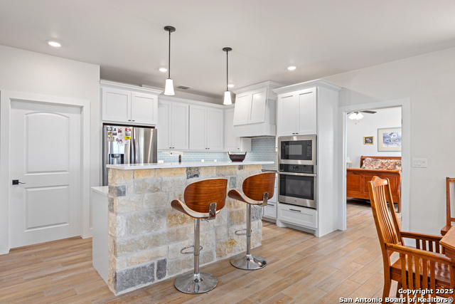
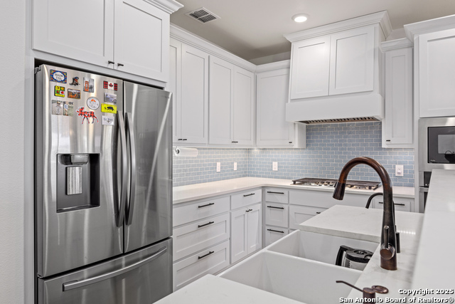
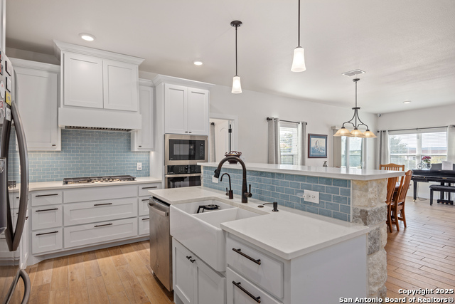
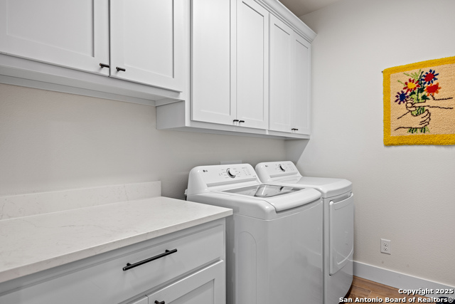
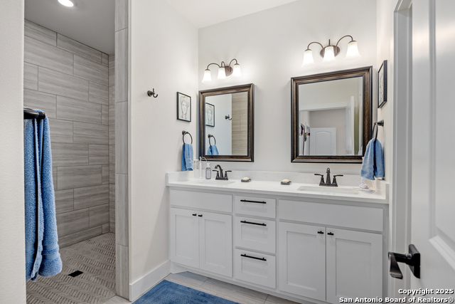
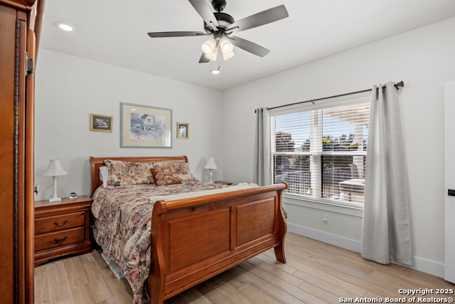
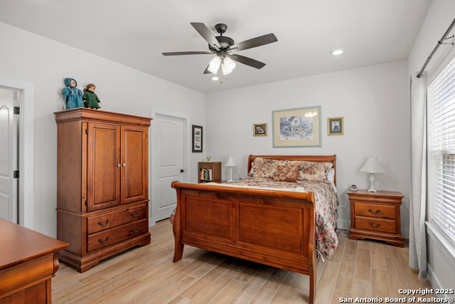
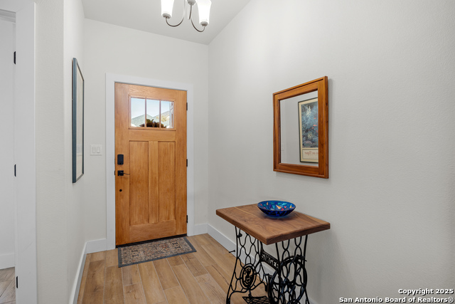
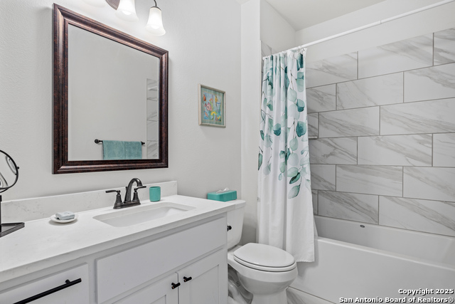
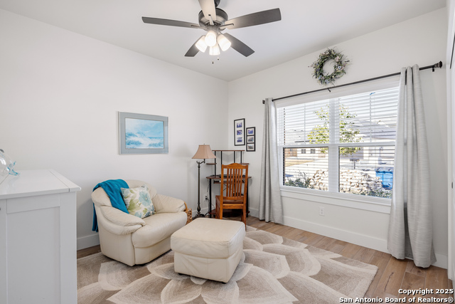
- MLS#: 1835372 ( Single Residential )
- Street Address: 1809 Chateau Lane N
- Viewed: 4
- Price: $450,000
- Price sqft: $298
- Waterfront: No
- Year Built: 2023
- Bldg sqft: 1511
- Bedrooms: 2
- Total Baths: 2
- Full Baths: 2
- Garage / Parking Spaces: 2
- Days On Market: 23
- Additional Information
- County: KERR
- City: Kerrville
- Zipcode: 78028
- Subdivision: Meridian
- District: Kerrville.
- Elementary School: Tally
- Middle School: Hal Peterson
- High School: Tivy
- Provided by: CENTURY 21 The Hills Realty
- Contact: Judith Eychner
- (830) 370-1587

- DMCA Notice
-
DescriptionThis gorgeous, delightful, bright, light, airy, open living garden home is just like new. One of the first built homes in this new section but has been occupied less than half the time. Ceramic title flooring thru out. Wheelchair, roll in entry shower in Master bath (6'4"x4'10"). Doors thru out house are 36" wide. Owners paid for additional upgrades: hearth for fireplace, title floors in bdrms, bath tile, raised kitchen island w/quartz rock front, farm sink, separate wiring for hot tub, stairs & railing at back covered patio. Also added at personal expense: fencing for back/side yards, widened driveway, sidewalk below back patio steps, "smart" security system, 2" faux wood blinds, rock work for planters front & back & edging. Additional upgrades include closet shelving, garage cabinets/counter shelving, shutters, additional landscaping, fenced grass yard for dog. HOA maintains both ft and back yards & club house. Gated, cul de sac street. The Meridan is a 55+ community. This delightful garden home and what it offers is the best buy on the block with views of the Hill Country from the Great room and patio. House is move in ready! You need only to move in and unpack.
Features
Possible Terms
- Conventional
- FHA
- VA
Air Conditioning
- One Central
Builder Name
- Kept Classic Homes
Construction
- Pre-Owned
Contract
- Exclusive Right To Sell
Days On Market
- 14
Currently Being Leased
- No
Dom
- 14
Elementary School
- Tally
Energy Efficiency
- Tankless Water Heater
- Programmable Thermostat
Exterior Features
- Stone/Rock
Fireplace
- One
- Living Room
Floor
- Ceramic Tile
Foundation
- Slab
Garage Parking
- Two Car Garage
Heating
- Central
Heating Fuel
- Natural Gas
High School
- Tivy
Home Owners Association Fee
- 85
Home Owners Association Frequency
- Monthly
Home Owners Association Mandatory
- Mandatory
Home Owners Association Name
- THE MERIDIAN
Home Faces
- North
Inclusions
- Ceiling Fans
- Washer Connection
- Dryer Connection
Instdir
- Located in the new lower section of The Meridian. Accessed from Lois St or from Goat Creek Rd to Lois St.
Interior Features
- One Living Area
Kitchen Length
- 17
Legal Description
- The Meridian Lot 5
Lot Dimensions
- 120x60
Lot Improvements
- Street Paved
- Curbs
- Street Gutters
- Sidewalks
- Streetlights
Middle School
- Hal Peterson
Multiple HOA
- No
Neighborhood Amenities
- Controlled Access
Occupancy
- Owner
Owner Lrealreb
- No
Ph To Show
- 8303701587
Possession
- Closing/Funding
Property Type
- Single Residential
Recent Rehab
- No
Roof
- Composition
School District
- Kerrville.
Source Sqft
- Appsl Dist
Style
- One Story
Total Tax
- 7102
Utility Supplier Elec
- KPUB
Utility Supplier Gas
- Atmos
Utility Supplier Grbge
- City
Utility Supplier Sewer
- City
Utility Supplier Water
- City
Water/Sewer
- Water System
- Sewer System
Window Coverings
- All Remain
Year Built
- 2023
Property Location and Similar Properties


