
- Michaela Aden, ABR,MRP,PSA,REALTOR ®,e-PRO
- Premier Realty Group
- Mobile: 210.859.3251
- Mobile: 210.859.3251
- Mobile: 210.859.3251
- michaela3251@gmail.com
Property Photos
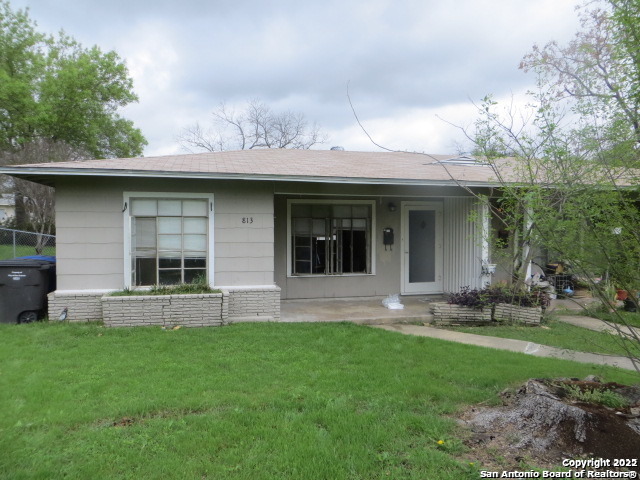

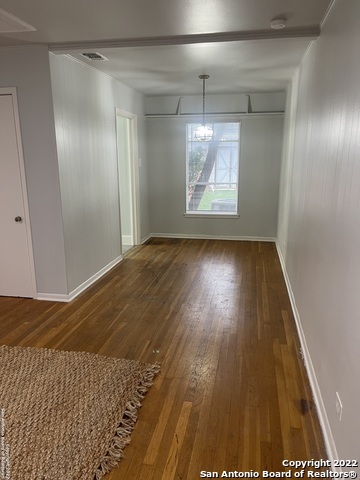
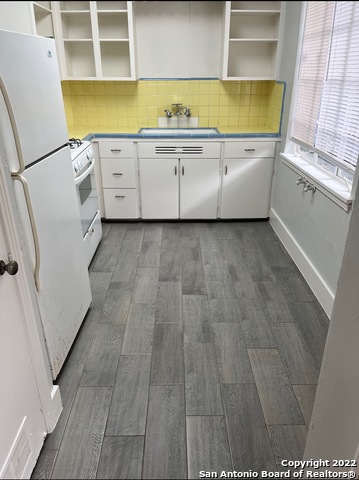
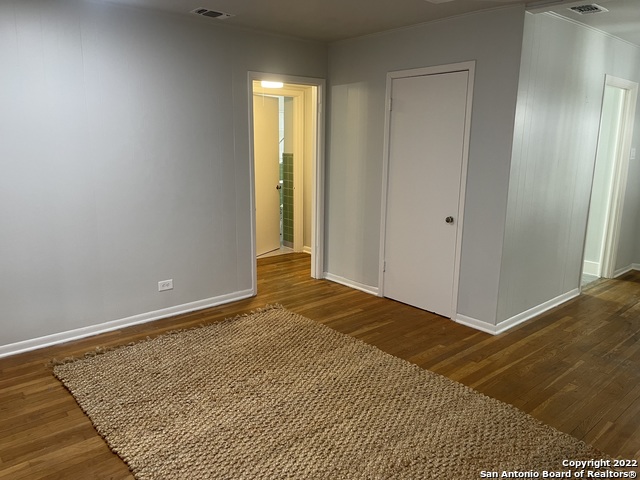
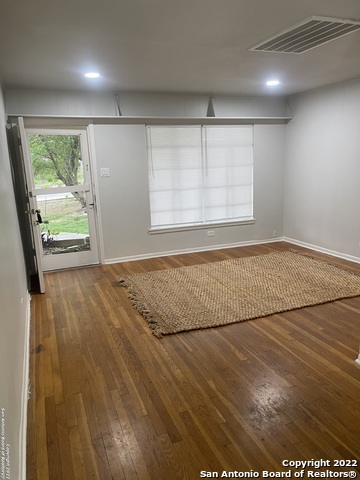
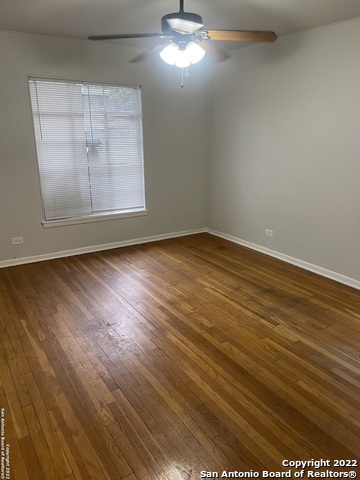
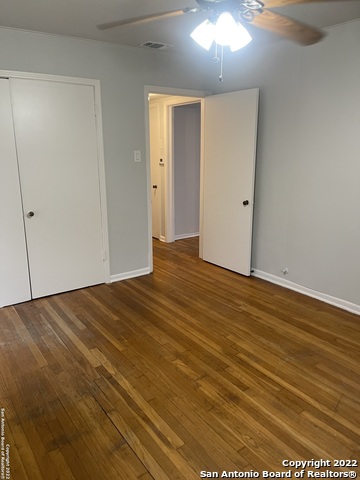
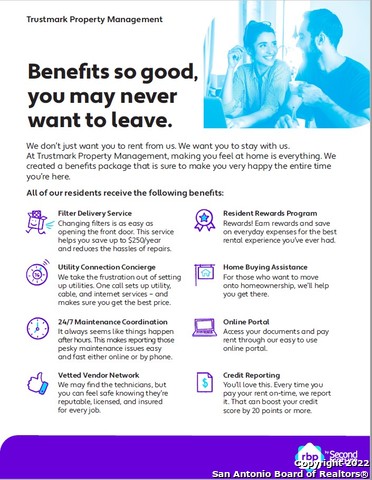
- MLS#: 1835351 ( Residential Rental )
- Street Address: 813 Rittiman Rd
- Viewed: 22
- Price: $975
- Price sqft: $1
- Waterfront: No
- Year Built: 1951
- Bldg sqft: 1512
- Bedrooms: 1
- Total Baths: 1
- Full Baths: 1
- Days On Market: 22
- Additional Information
- County: BEXAR
- City: San Antonio
- Zipcode: 78209
- Subdivision: Wilshire Village
- District: North East I.S.D
- Elementary School: Call District
- Middle School: Call District
- High School: Call District
- Provided by: Colonial Residential Properties
- Contact: Christine Savoie
- (210) 477-9443

- DMCA Notice
-
Description**ONE WEEK FREE IF QUALIFIED AND MOVE IN WITHIN 1 WEEKS OF APPLICATION** Cute one bedroom/one bathroom unit with vintage style bathroom. Wood floors in living and bedroom. Tile floors in kitchen. Detached garage. Fenced in backyard. Laundry room on site! THIS WILL NOT LAST LONG!! All residents enroll in Resident Benefit Package for $49.95/month (will be added to monthly rent), which includes HVAC filter delivery every 60 days, move in concierge services, a best in class resident rewards program, and more! See Screening Criteria for details
Features
Air Conditioning
- One Central
Application Fee
- 70
Application Form
- ONLINE
Apply At
- FINDIGS.COM
Apprx Age
- 74
Builder Name
- Unknown
Common Area Amenities
- Extra Storage
- Near Shopping
Days On Market
- 17
Dom
- 17
Elementary School
- Call District
Exterior Features
- Asbestos Shingle
Fireplace
- Not Applicable
Flooring
- Saltillo Tile
- Wood
Garage Parking
- One Car Garage
- Detached
- Rear Entry
Heating
- Central
Heating Fuel
- Natural Gas
High School
- Call District
Inclusions
- Ceiling Fans
- Washer Connection
- Dryer Connection
- Washer
- Dryer
- Stove/Range
- Gas Cooking
- Smoke Alarm
- Gas Water Heater
Instdir
- Between Austin Hwy. and Harry Wurzbach
Interior Features
- One Living Area
- Utility Area in Garage
- 1st Floor Lvl/No Steps
Legal Description
- NCB 9884 BLK 6 LOT 16
Max Num Of Months
- 12
Middle School
- Call District
Min Num Of Months
- 12
Miscellaneous
- Broker-Manager
- As-Is
Occupancy
- Vacant
Owner Lrealreb
- Yes
Personal Checks Accepted
- No
Pet Deposit
- 150
Ph To Show
- SHOWINGTIME
Property Type
- Residential Rental
Rent Includes
- Yard Maintenance
Restrictions
- Smoking Outside Only
- Other
Salerent
- For Rent
School District
- North East I.S.D
Section 8 Qualified
- No
Security
- Not Applicable
Security Deposit
- 1500
Source Sqft
- Appsl Dist
Style
- One Story
Tenant Pays
- Gas/Electric
- Water/Sewer
- Garbage Pickup
Utility Supplier Elec
- CPS
Utility Supplier Gas
- CPS
Utility Supplier Sewer
- SAWS
Utility Supplier Water
- PRORATED
Views
- 22
Water/Sewer
- Water System
- Sewer System
Window Coverings
- Some Remain
Year Built
- 1951
Property Location and Similar Properties


