
- Michaela Aden, ABR,MRP,PSA,REALTOR ®,e-PRO
- Premier Realty Group
- Mobile: 210.859.3251
- Mobile: 210.859.3251
- Mobile: 210.859.3251
- michaela3251@gmail.com
Property Photos
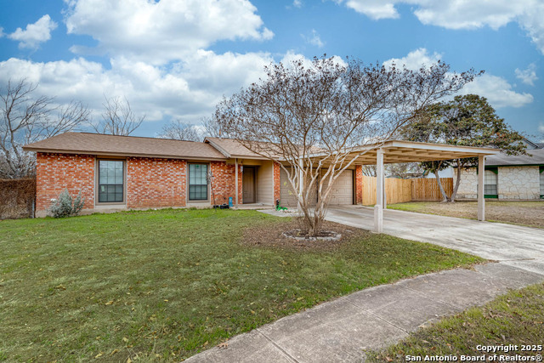

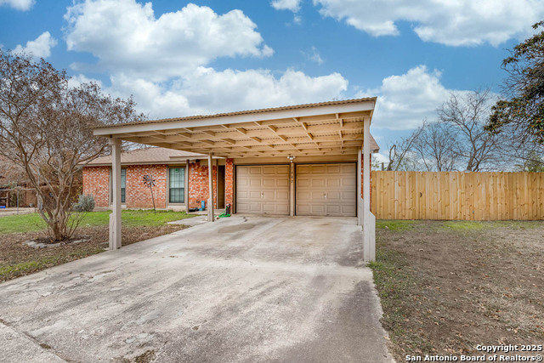
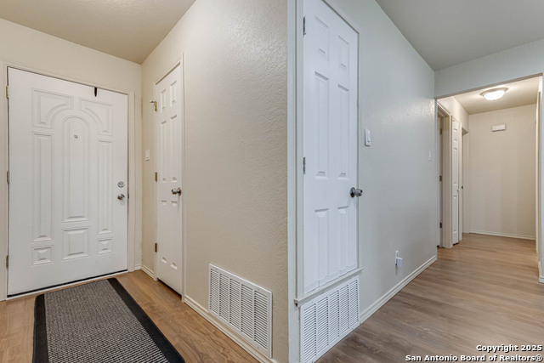
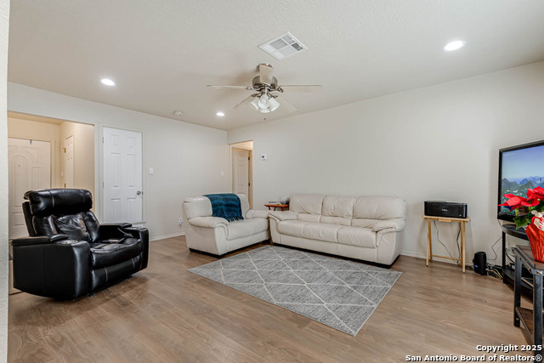
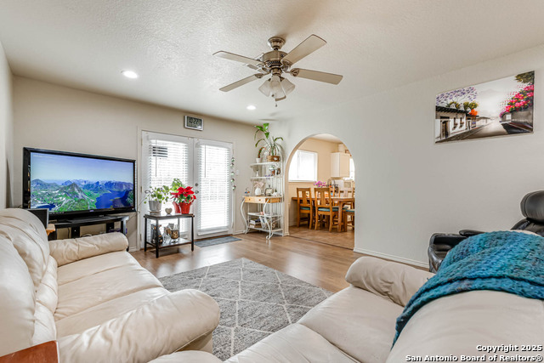
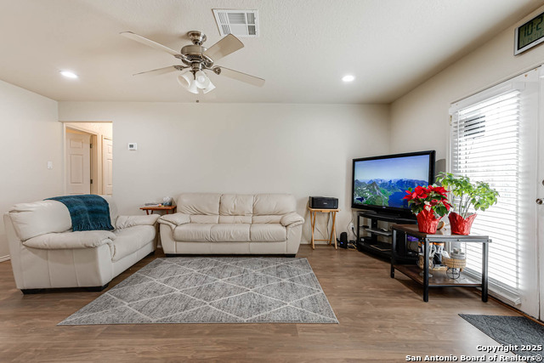
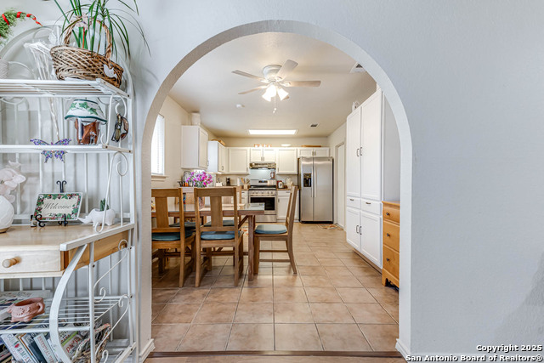
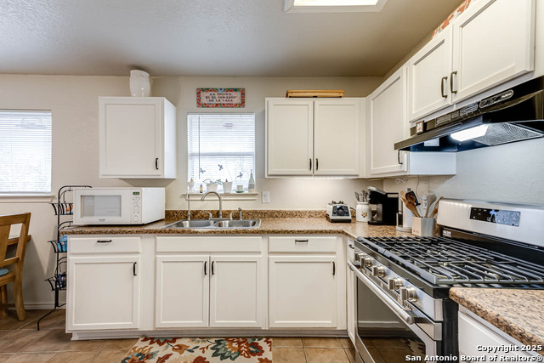
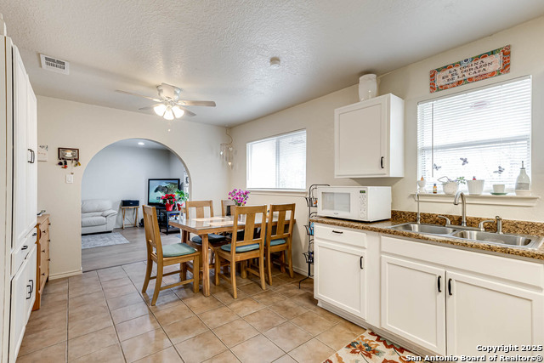
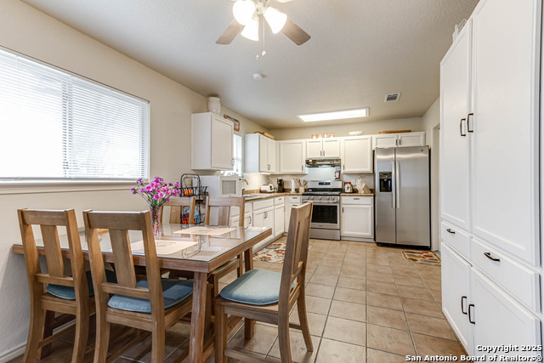
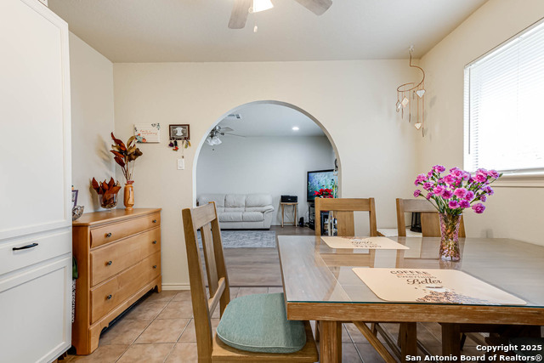
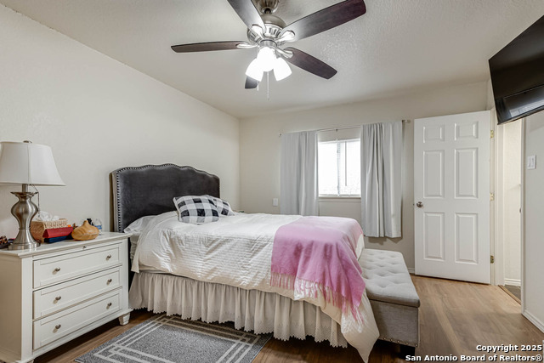
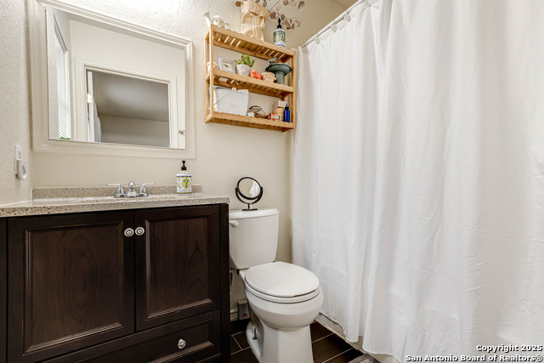
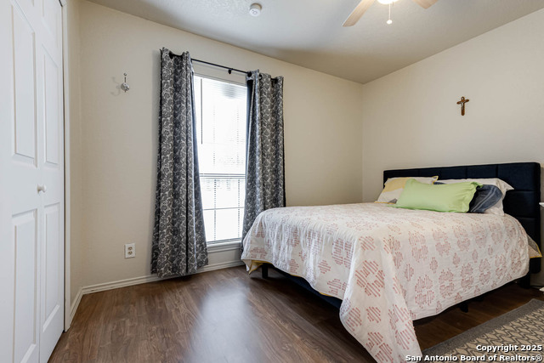
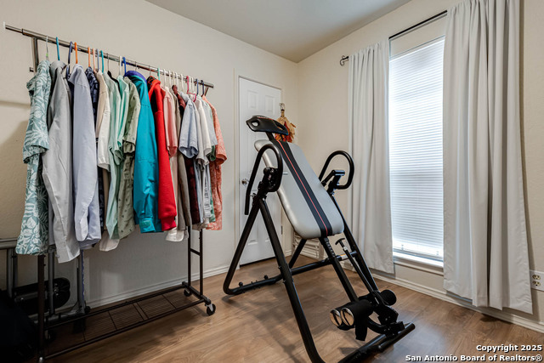
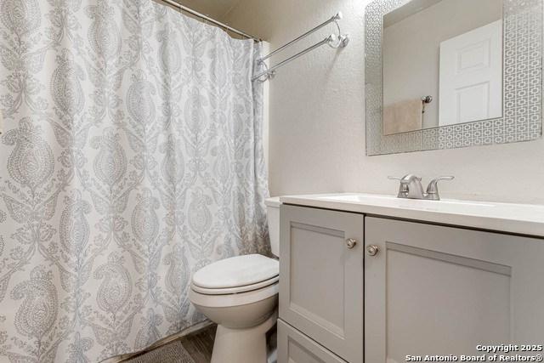
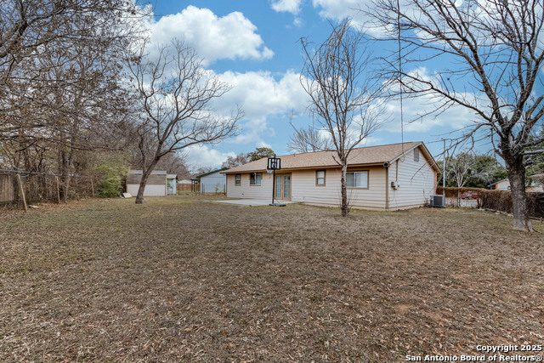
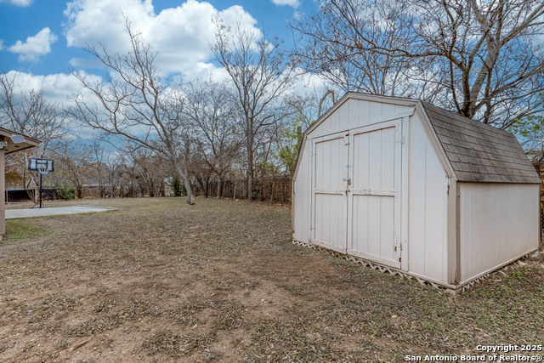
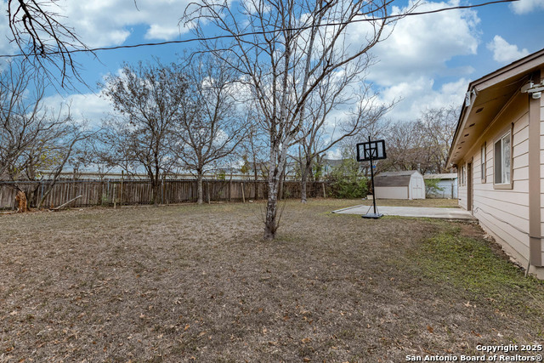
- MLS#: 1835317 ( Single Residential )
- Street Address: 7602 Pipers Swan St
- Viewed: 19
- Price: $249,000
- Price sqft: $220
- Waterfront: No
- Year Built: 1978
- Bldg sqft: 1130
- Bedrooms: 3
- Total Baths: 2
- Full Baths: 2
- Garage / Parking Spaces: 2
- Days On Market: 20
- Additional Information
- County: BEXAR
- City: San Antonio
- Zipcode: 78251
- Subdivision: Pipers Meadow
- District: Northside
- Elementary School: Northwest Crossing
- Middle School: Zachry H. B.
- High School: Taft
- Provided by: All City San Antonio Registered Series
- Contact: Justin Brickman
- (210) 827-6020

- DMCA Notice
-
DescriptionThis charming single story home has been beautifully maintained by it's current owners, making it an easy move in for it's next owners. Not only does it come with over a quarter acre of lot space with no neighbors behind, it sits in a cul de sac in the desirable Pipers Meadow neighborhood. The outdoor space includes a spacious patio, ideal for relaxing or hosting gatherings, and a 12x12 storage shed for added functionality. Recent updates include a brand new furnace and AC unit with a 10 year warranty, a 2 year old roof, and a new water softener system. Additionally, the home comes with a stove, refrigerator, new washer and dryer, and a newly built carport for convenient covered parking. Conveniently located just minutes from shopping, dining, and entertainment, this home combines modern updates with a private and functional outdoor retreat. Don't miss the chance to make this well maintained property your own schedule your private showing today!
Features
Possible Terms
- Conventional
- FHA
- VA
- Cash
- Investors OK
- USDA
Accessibility
- No Carpet
- No Steps Down
- Level Lot
- Level Drive
- No Stairs
Air Conditioning
- One Central
Apprx Age
- 47
Block
- 21
Builder Name
- UNKOWN
Construction
- Pre-Owned
Contract
- Exclusive Right To Sell
Days On Market
- 109
Currently Being Leased
- No
Dom
- 13
Elementary School
- Northwest Crossing
Energy Efficiency
- Programmable Thermostat
- Double Pane Windows
- Ceiling Fans
Exterior Features
- Brick
Fireplace
- Not Applicable
Floor
- Laminate
Foundation
- Slab
Garage Parking
- Two Car Garage
Heating
- Central
Heating Fuel
- Natural Gas
High School
- Taft
Home Owners Association Mandatory
- None
Inclusions
- Ceiling Fans
- Microwave Oven
- Stove/Range
- Gas Cooking
- Disposal
- Water Softener (owned)
- Gas Water Heater
- Custom Cabinets
Instdir
- Exit 1604/Shaenfield Rd
- Terra Oak
- Weybridge
- Dover Ridge
- Gallery Ridge
- Royal Hunt to Pine Branch
Interior Features
- One Living Area
- Eat-In Kitchen
- Utility Area in Garage
- 1st Floor Lvl/No Steps
- High Ceilings
- Open Floor Plan
- Cable TV Available
- All Bedrooms Downstairs
- Laundry Main Level
Legal Desc Lot
- 15
Legal Description
- NCB 18071 BLK 21 LOT 15
Lot Description
- Corner
- Cul-de-Sac/Dead End
- 1/4 - 1/2 Acre
- Mature Trees (ext feat)
- Level
Lot Improvements
- Street Paved
- Curbs
- Street Gutters
- Sidewalks
- Streetlights
Middle School
- Zachry H. B.
Miscellaneous
- None/not applicable
Neighborhood Amenities
- None
Occupancy
- Owner
Other Structures
- Shed(s)
Owner Lrealreb
- No
Ph To Show
- 210-222-2227
Possession
- Closing/Funding
Property Type
- Single Residential
Recent Rehab
- No
Roof
- Composition
School District
- Northside
Source Sqft
- Appsl Dist
Style
- One Story
- Ranch
Total Tax
- 2024
Utility Supplier Elec
- CPS
Utility Supplier Gas
- CPS
Utility Supplier Grbge
- CITY
Utility Supplier Water
- SAWS
Views
- 19
Water/Sewer
- Water System
- Sewer System
Window Coverings
- All Remain
Year Built
- 1978
Property Location and Similar Properties


