
- Michaela Aden, ABR,MRP,PSA,REALTOR ®,e-PRO
- Premier Realty Group
- Mobile: 210.859.3251
- Mobile: 210.859.3251
- Mobile: 210.859.3251
- michaela3251@gmail.com
Property Photos
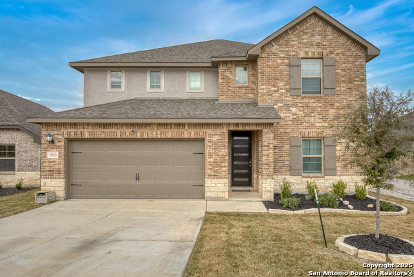

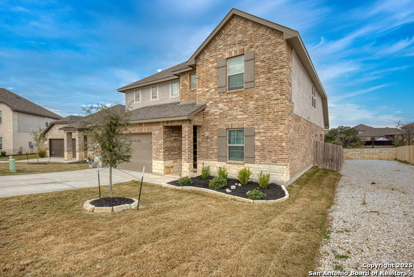
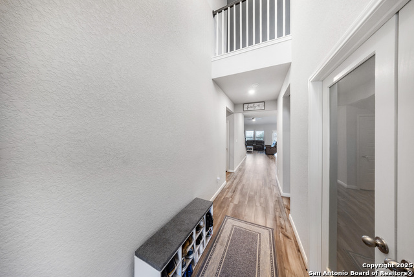
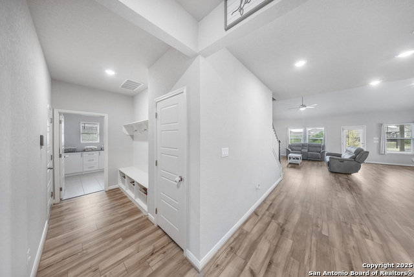
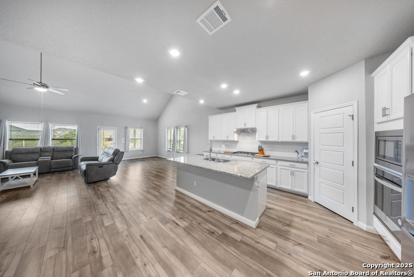
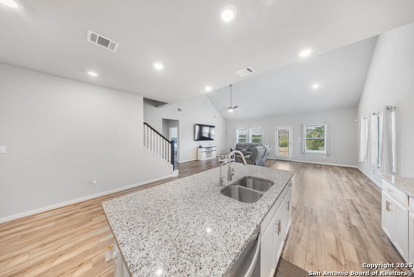
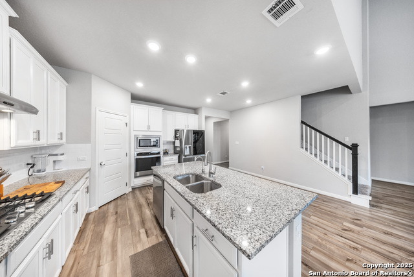
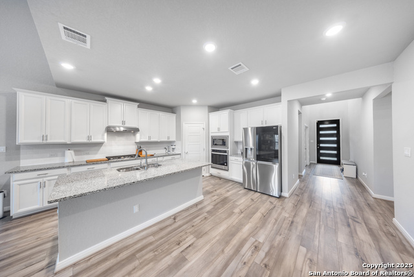
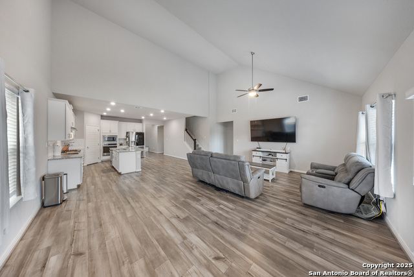
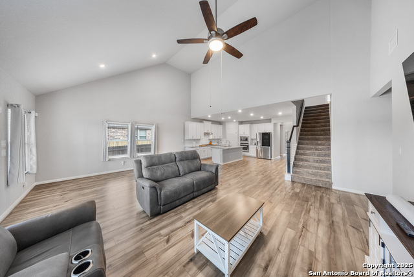
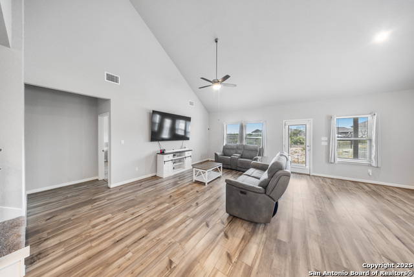
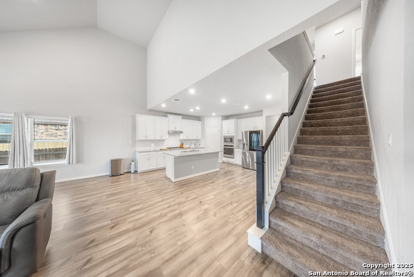
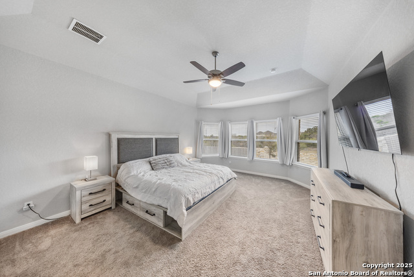
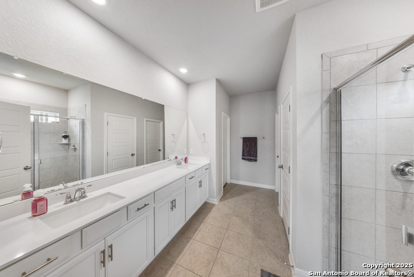
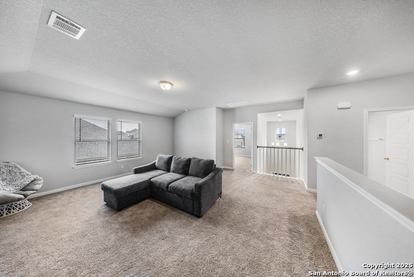
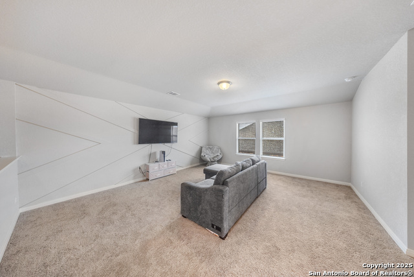
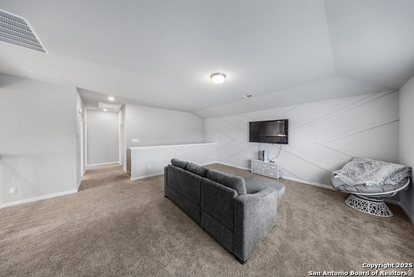
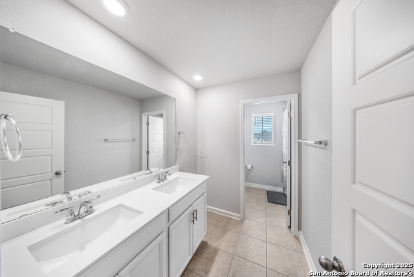
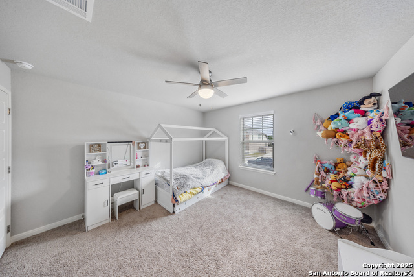
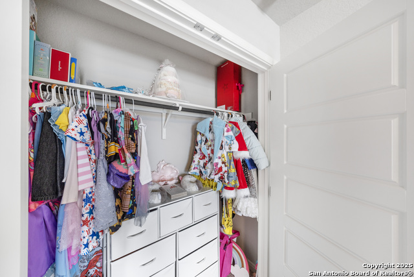
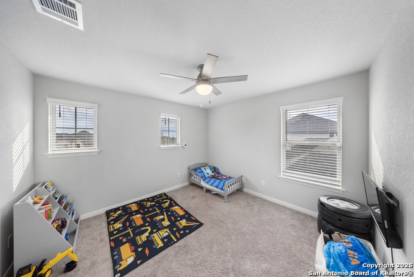
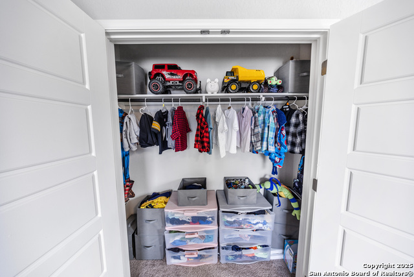
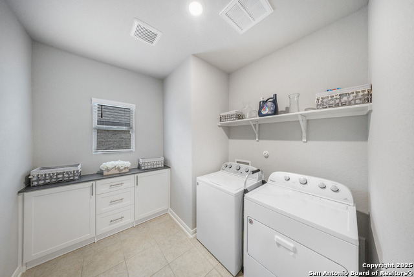
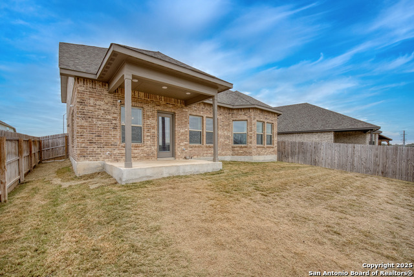
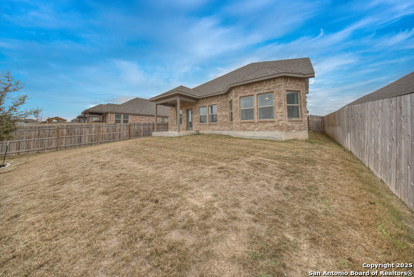
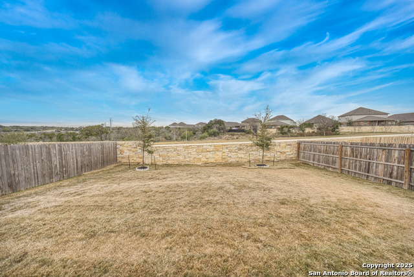
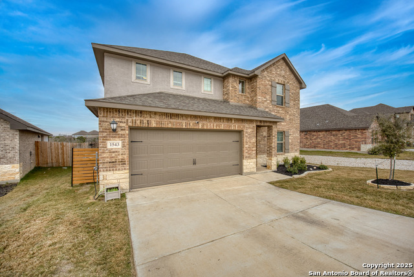
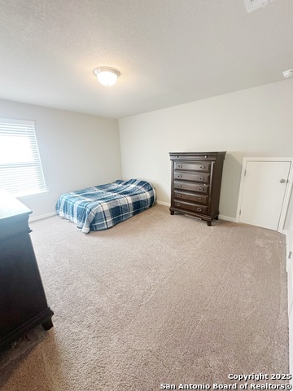
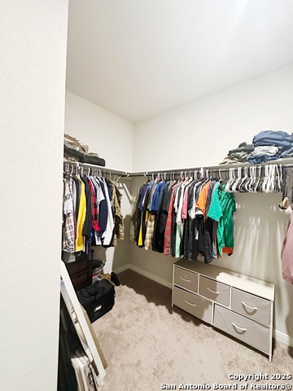
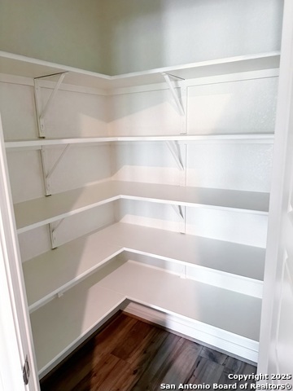
- MLS#: 1835271 ( Single Residential )
- Street Address: 1543 Argon Way
- Viewed: 31
- Price: $519,000
- Price sqft: $170
- Waterfront: No
- Year Built: 2023
- Bldg sqft: 3054
- Bedrooms: 5
- Total Baths: 4
- Full Baths: 3
- 1/2 Baths: 1
- Garage / Parking Spaces: 2
- Days On Market: 21
- Additional Information
- County: BEXAR
- City: San Antonio
- Zipcode: 78245
- Subdivision: Arcadia Ridge Phase 1 Bexar
- District: Northside
- Elementary School: Mora
- Middle School: Bernal
- High School: William Brennan
- Provided by: eXp Realty
- Contact: Taylor Park
- (361) 319-4611

- DMCA Notice
-
DescriptionHoney, Stop the Car! Welcome to your 'like brand new, but better' energy efficient home, just built in 2023! Tucked away on 700 acres in the well thought out community Arcadia Ridge, you will find amenities galore and views of the hills while still having convenient access to major highways. Upon entry of this beautiful home you are immediately greeted with a two story foyer with custom railing above, and an office/flex room that could be used as your 5th bedroom. The open modern kitchen overlooks a massive living room with 26 foot ceilings, and you will also find the primary bedroom, and a laundry room off of the mudroom with custom cabinets, all on the first floor. Upstairs you are greeted with a spacious game room complete with a custom wall design, and 3 large bedrooms and 2 full baths, none of which share a wall! With a private rock back fence and no backyard neighbors directly behind, you can enjoy the privacy and views of trees from your back porch. Other features of this home include tons of storage, filtered water at the sink, a water softener, a new stove, blinds and curtains all which remain, new fans, a new chandelier, fresh sod, and a alarm system and security cameras all of which are included. And the best for last, the refrigerator is not only touch screen, it does in fact make custom ice in multiple sizes, perfect for your favorite beverage. You do not want to miss out on this gem. Welcome Home!
Features
Possible Terms
- Conventional
- FHA
- VA
- Cash
Air Conditioning
- One Central
Block
- 54
Builder Name
- Meritage
Construction
- Pre-Owned
Contract
- Exclusive Right To Sell
Days On Market
- 21
Dom
- 21
Elementary School
- Mora
Energy Efficiency
- 16+ SEER AC
- Programmable Thermostat
- 12"+ Attic Insulation
- Double Pane Windows
- Variable Speed HVAC
- Energy Star Appliances
- Low E Windows
- High Efficiency Water Heater
- Foam Insulation
- Ceiling Fans
Exterior Features
- Brick
- 3 Sides Masonry
- Stone/Rock
Fireplace
- Not Applicable
Floor
- Carpeting
- Ceramic Tile
- Vinyl
Foundation
- Slab
Garage Parking
- Two Car Garage
Green Features
- Solar Hot Water
- Low Flow Commode
- Low Flow Fixture
- EF Irrigation Control
Heating
- Central
Heating Fuel
- Electric
High School
- William Brennan
Home Owners Association Fee
- 460
Home Owners Association Frequency
- Annually
Home Owners Association Mandatory
- Mandatory
Home Owners Association Name
- FIRST QUARTLERLY
Inclusions
- Ceiling Fans
- Chandelier
- Washer Connection
- Dryer Connection
- Stove/Range
- Refrigerator
- Disposal
- Dishwasher
- Water Softener (owned)
- Smoke Alarm
- Security System (Owned)
- Electric Water Heater
- Garage Door Opener
Instdir
- From Potranco Road
- take a left onto Ranch Canyon and a right onto Reid Ranch. Then turn left onto Caldwell Ranch Rd and then a quick left onto Dori Dawn. From there
- take a right onto Argon Way. The home is on your right.
Interior Features
- Two Living Area
- Liv/Din Combo
- Island Kitchen
- Breakfast Bar
- Walk-In Pantry
- Study/Library
- Game Room
- Media Room
- Utility Room Inside
- 1st Floor Lvl/No Steps
- High Ceilings
- Open Floor Plan
- Pull Down Storage
- High Speed Internet
- Laundry Main Level
- Laundry Lower Level
- Laundry Room
- Walk in Closets
- Attic - Pull Down Stairs
Kitchen Length
- 10
Legal Desc Lot
- 16
Legal Description
- CB 4355C ( ARCADIA RIDGE PH 3 UT 9A 1)
Middle School
- Bernal
Multiple HOA
- No
Neighborhood Amenities
- Pool
- Park/Playground
- Jogging Trails
- BBQ/Grill
Occupancy
- Owner
Owner Lrealreb
- No
Ph To Show
- 361 319 4611
Possession
- Closing/Funding
Property Type
- Single Residential
Recent Rehab
- No
Roof
- Heavy Composition
School District
- Northside
Source Sqft
- Appraiser
Style
- Two Story
Total Tax
- 8285.16
Views
- 31
Water/Sewer
- Water System
Window Coverings
- All Remain
Year Built
- 2023
Property Location and Similar Properties


