
- Michaela Aden, ABR,MRP,PSA,REALTOR ®,e-PRO
- Premier Realty Group
- Mobile: 210.859.3251
- Mobile: 210.859.3251
- Mobile: 210.859.3251
- michaela3251@gmail.com
Property Photos
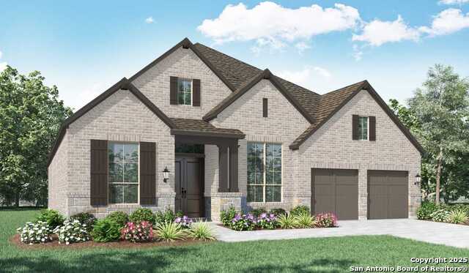

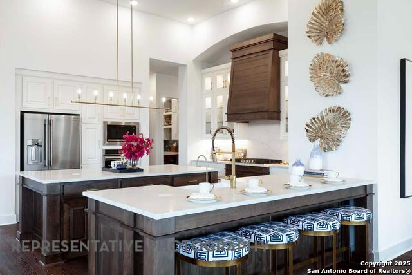
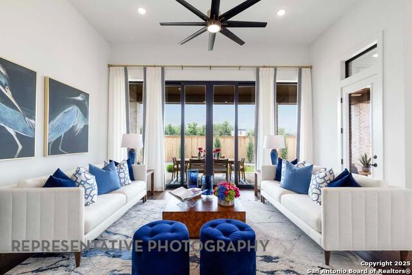
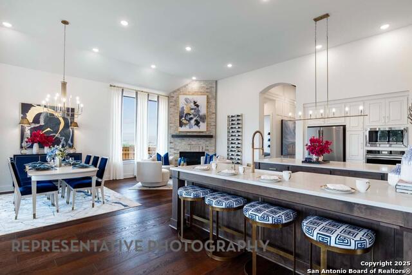
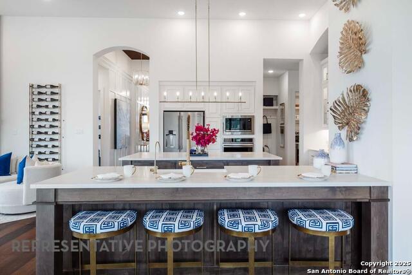
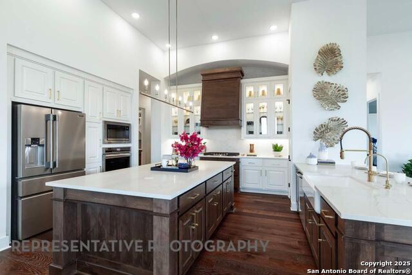
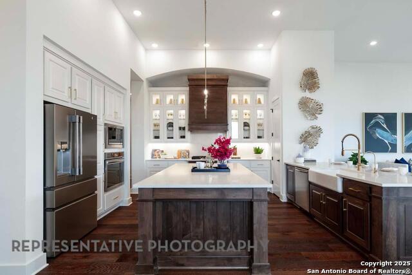
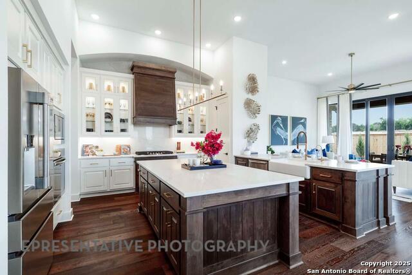
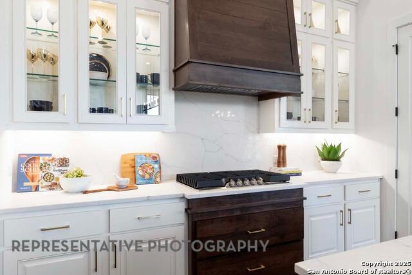
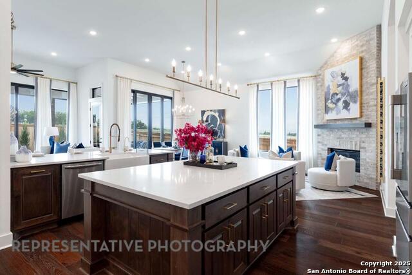
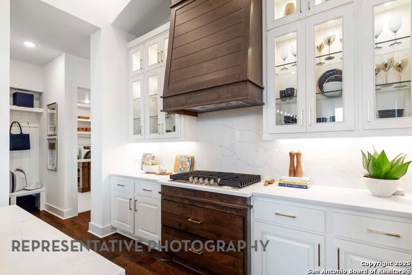
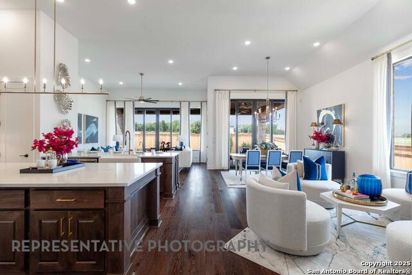
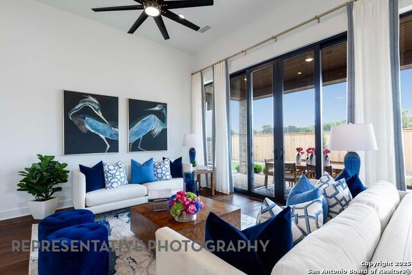
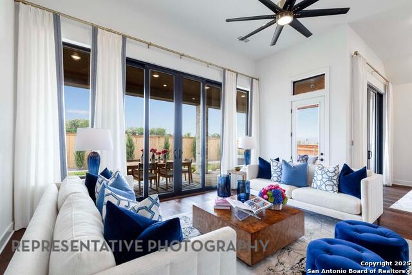
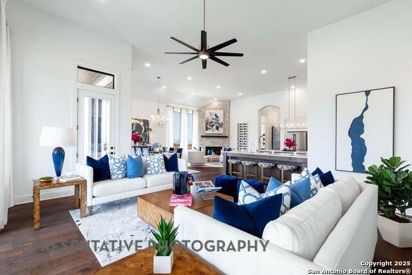
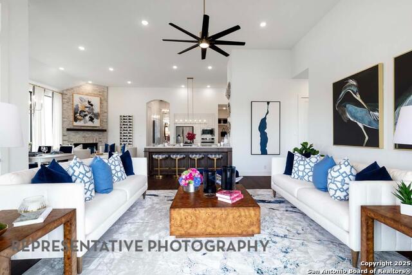
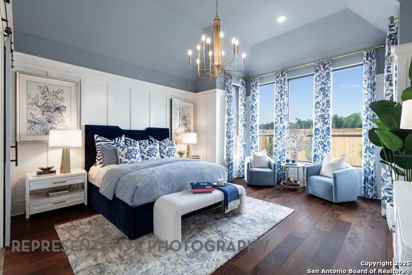
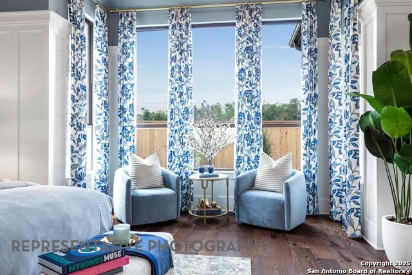
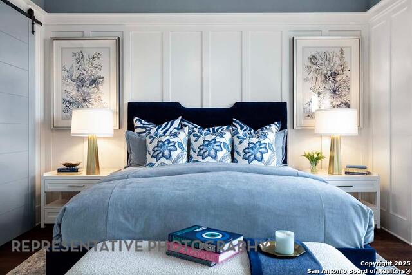
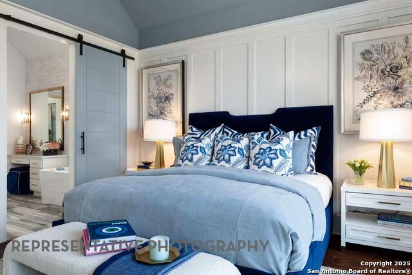
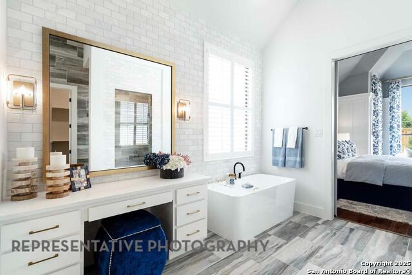
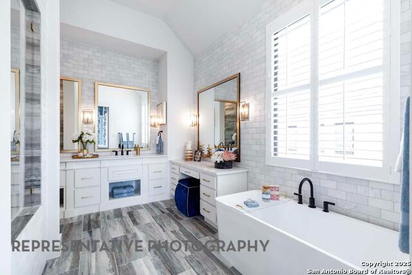
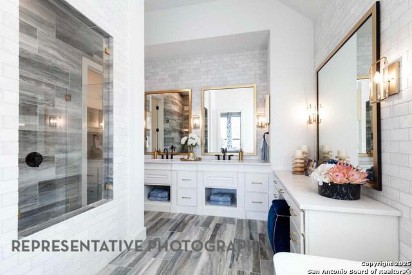
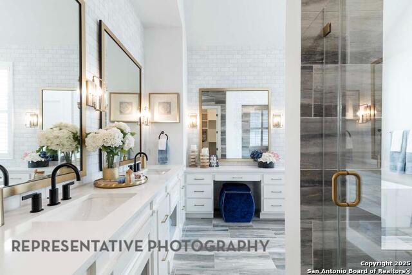
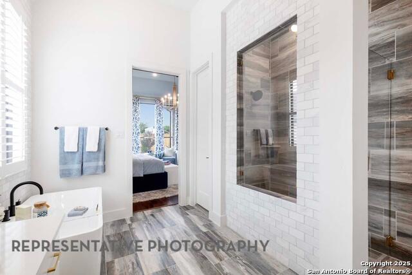
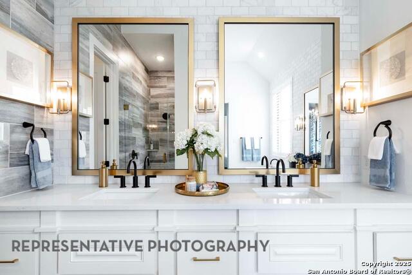
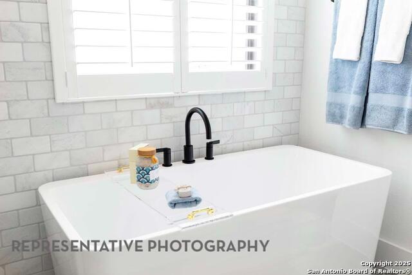
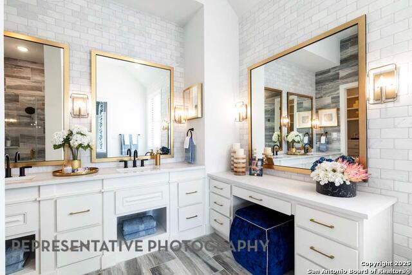
- MLS#: 1835267 ( Single Residential )
- Street Address: 435 Nash
- Viewed: 106
- Price: $769,990
- Price sqft: $252
- Waterfront: No
- Year Built: 2024
- Bldg sqft: 3050
- Bedrooms: 4
- Total Baths: 5
- Full Baths: 4
- 1/2 Baths: 1
- Garage / Parking Spaces: 2
- Days On Market: 209
- Additional Information
- County: COMAL
- City: New Braunfels
- Zipcode: 78130
- Subdivision: Mayfair
- District: Comal
- Elementary School: Freiheit
- Middle School: Canyon
- High School: Canyon
- Provided by: Dina Verteramo, Broker
- Contact: Dina Verteramo
- (888) 524-3182

- DMCA Notice
-
DescriptionMODLE HOME PLAN ON GREENBELT! Nestled on a green belt in the brand new community Mayfair, this stunning single story home offers a seamless blend of elegance and functionality. The heart of the home is the incredible transitional kitchen, a chef's dream featuring modern amenities paired with timeless design elements. This home has two generous size islands, sleek countertops, custom cabinetry, and top of the line appliances, creating a perfect space for both culinary adventures and casual gatherings. Expansive windows in the adjoining dining and living areas provide breathtaking views of the lush green space that stretches beyond the backyard, offering privacy and tranquility. With its open concept layout and sophisticated style, this home is a sanctuary for those seeking a blend of comfort and beauty.
Features
Possible Terms
- Conventional
- FHA
- VA
- Cash
Air Conditioning
- One Central
Block
- 27
Builder Name
- Highland Homes
Construction
- New
Contract
- Exclusive Agency
Days On Market
- 79
Dom
- 79
Elementary School
- Freiheit
Energy Efficiency
- Tankless Water Heater
- Energy Star Appliances
Exterior Features
- Brick
- 3 Sides Masonry
Fireplace
- One
Floor
- Carpeting
- Ceramic Tile
- Vinyl
Foundation
- Slab
Garage Parking
- Two Car Garage
Green Certifications
- Energy Star Certified
Heating
- Central
Heating Fuel
- Natural Gas
High School
- Canyon
Home Owners Association Fee
- 400
Home Owners Association Frequency
- Annually
Home Owners Association Mandatory
- Mandatory
Home Owners Association Name
- THE NEIGHBORHOOD COMPANY
Inclusions
- Ceiling Fans
- Washer Connection
- Built-In Oven
- Microwave Oven
- Gas Cooking
- Disposal
- Dishwasher
Instdir
- Exit Kohlenberg/Watson Lane
- Stay Right on Feeder Road
- Turn Right on Ford Trail
- Turn Left on Concord
- Turn Right on Garland Ave. Turn Left on Huron. Right on Nash Wy.
Interior Features
- Two Living Area
- Island Kitchen
- Study/Library
- Media Room
- High Ceilings
- Open Floor Plan
- High Speed Internet
- Laundry Room
- Walk in Closets
- Attic - Radiant Barrier Decking
Kitchen Length
- 15
Legal Description
- NCB
Lot Description
- On Greenbelt
- Sloping
Middle School
- Canyon
Multiple HOA
- No
Neighborhood Amenities
- Park/Playground
- Jogging Trails
Occupancy
- Vacant
Owner Lrealreb
- No
Ph To Show
- 512-834-8971
Possession
- Closing/Funding
Property Type
- Single Residential
Roof
- Composition
School District
- Comal
Source Sqft
- Bldr Plans
Style
- One Story
Total Tax
- 2.36
Views
- 106
Virtual Tour Url
- https://my.matterport.com/show/?m=hHok7C6oC4S
Water/Sewer
- City
Window Coverings
- None Remain
Year Built
- 2024
Property Location and Similar Properties


