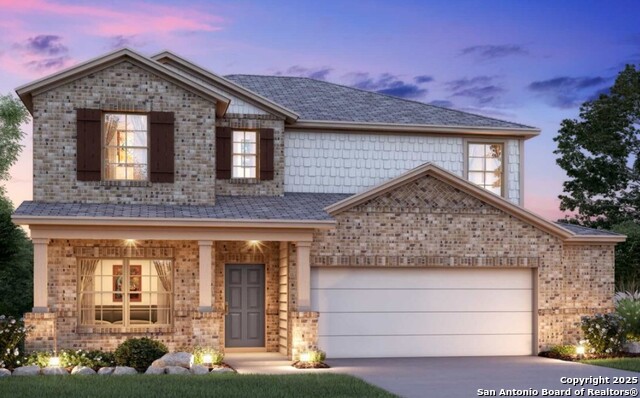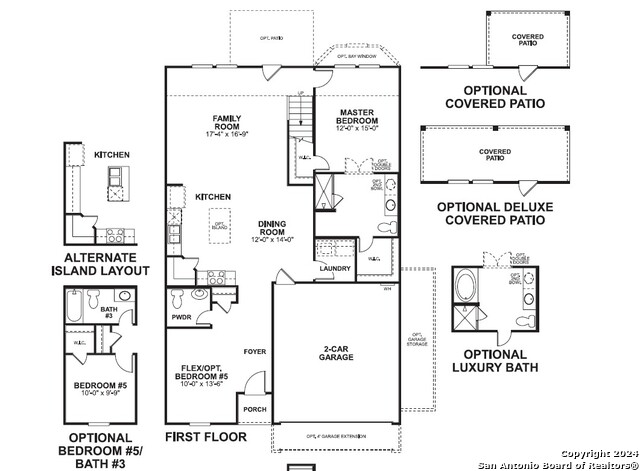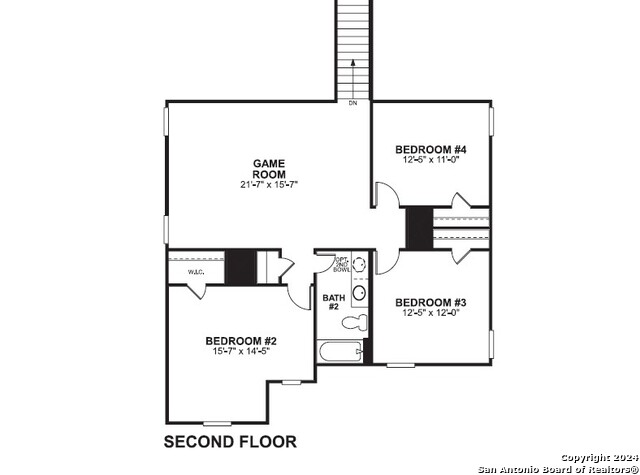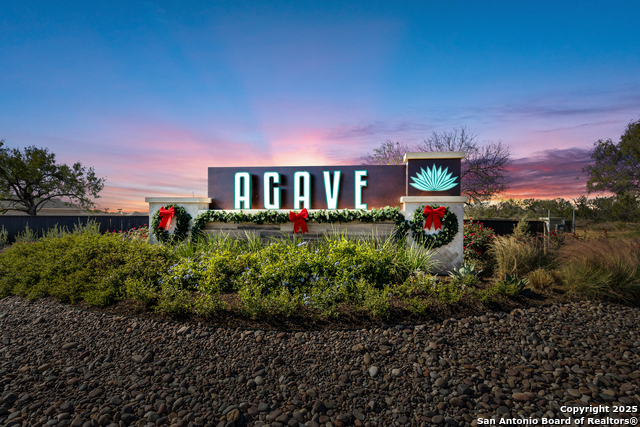
- Michaela Aden, ABR,MRP,PSA,REALTOR ®,e-PRO
- Premier Realty Group
- Mobile: 210.859.3251
- Mobile: 210.859.3251
- Mobile: 210.859.3251
- michaela3251@gmail.com
Property Photos


















- MLS#: 1835230 ( Single Residential )
- Street Address: 8311 Aloe Vera Trace
- Viewed: 1
- Price: $329,990
- Price sqft: $137
- Waterfront: No
- Year Built: 2024
- Bldg sqft: 2416
- Bedrooms: 5
- Total Baths: 3
- Full Baths: 3
- Garage / Parking Spaces: 2
- Days On Market: 383
- Additional Information
- County: BEXAR
- City: San Antonio
- Zipcode: 78222
- Subdivision: Agave
- District: East Central I.S.D
- Elementary School: Highland Forest
- Middle School: Legacy
- High School: East Central
- Provided by: Escape Realty
- Contact: Jaclyn Calhoun
- (210) 421-9291

- DMCA Notice
-
Description**READY NOW**** Welcome to this stunning new construction home located at 8311 Roadrunner Passage in the inviting city of San Antonio, Texas. This spacious 2 story home, thoughtfully built by M/I Homes, offers a perfect blend of modern design and comfort, making it an ideal place to call home for families of all sizes.
Features
Possible Terms
- Conventional
- FHA
- VA
- TX Vet
- Cash
Air Conditioning
- One Central
Block
- 00
Builder Name
- M/I Homes
Construction
- New
Contract
- Exclusive Agency
Days On Market
- 309
Dom
- 309
Elementary School
- Highland Forest
Exterior Features
- Brick
- Stone/Rock
- Siding
Fireplace
- Not Applicable
Floor
- Carpeting
- Vinyl
Foundation
- Slab
Garage Parking
- Two Car Garage
Heating
- Central
Heating Fuel
- Natural Gas
High School
- East Central
Home Owners Association Fee
- 350
Home Owners Association Frequency
- Annually
Home Owners Association Mandatory
- Mandatory
Home Owners Association Name
- ALAMO MANAGEMENT GROUP
Inclusions
- Washer Connection
- Dryer Connection
- Microwave Oven
- Stove/Range
- Gas Cooking
- Disposal
- Dishwasher
- In Wall Pest Control
- 2nd Floor Utility Room
- City Garbage service
Instdir
- Take I-37 S/US-281 S. Exit 133 to merge onto I-410 N . Take exit 39 toward WW. White Road. Turn right onto S. WW White Rd. and continue for 2 miles. Take slight right on S. WW White and community entrance is on the right hand side.
Interior Features
- One Living Area
- Eat-In Kitchen
- Island Kitchen
- High Ceilings
- Open Floor Plan
- Laundry Room
- Attic - Pull Down Stairs
Kitchen Length
- 12
Legal Desc Lot
- 18
Legal Description
- Lot 00 block 18
Middle School
- Legacy
Multiple HOA
- No
Neighborhood Amenities
- None
Owner Lrealreb
- No
Ph To Show
- 210-333-2244
Possession
- Closing/Funding
Property Type
- Single Residential
Roof
- Composition
School District
- East Central I.S.D
Source Sqft
- Bldr Plans
Style
- Two Story
Total Tax
- 1.93
Virtual Tour Url
- Representational Tour- Harrison Floorplan
Water/Sewer
- Water System
Window Coverings
- None Remain
Year Built
- 2024
Property Location and Similar Properties


