
- Michaela Aden, ABR,MRP,PSA,REALTOR ®,e-PRO
- Premier Realty Group
- Mobile: 210.859.3251
- Mobile: 210.859.3251
- Mobile: 210.859.3251
- michaela3251@gmail.com
Property Photos
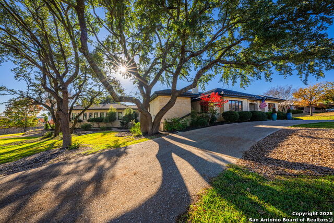

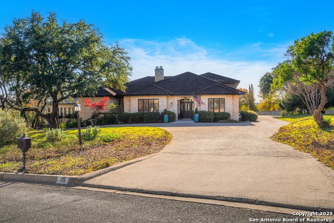
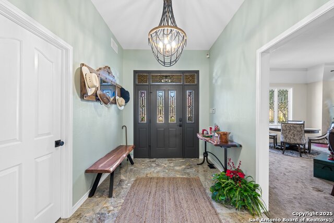
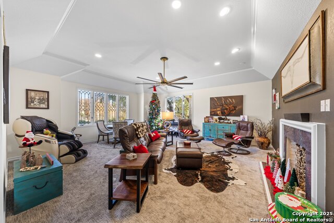
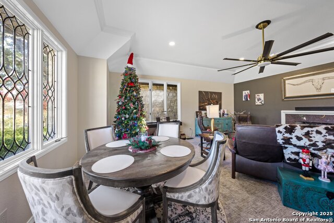
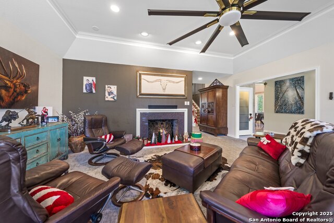
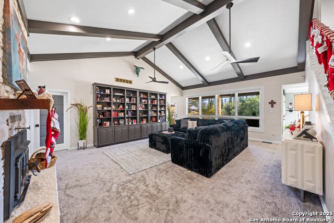
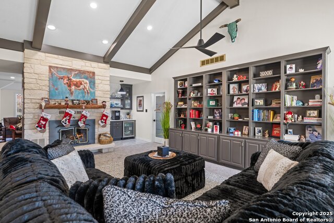
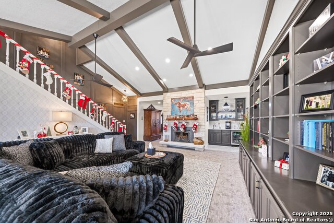
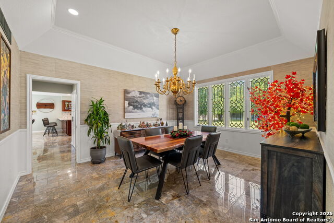
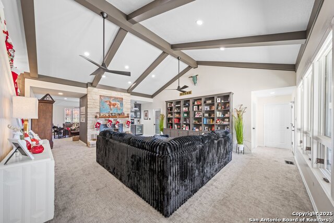
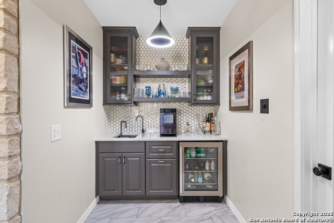
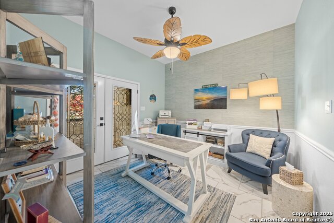
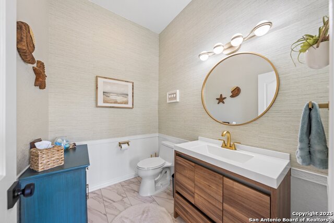
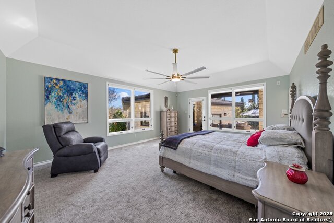
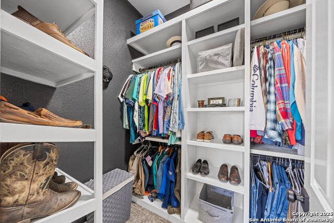
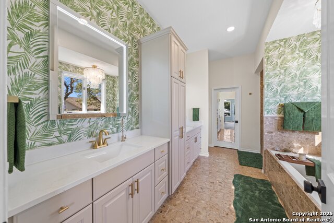
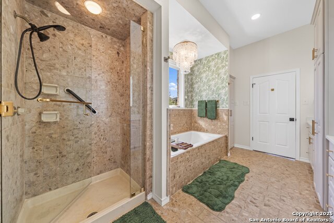
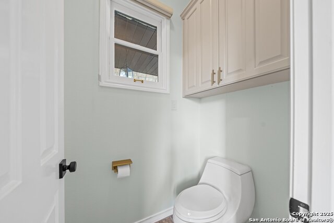
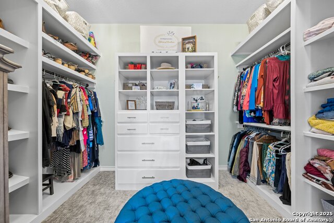
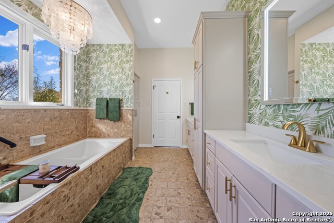
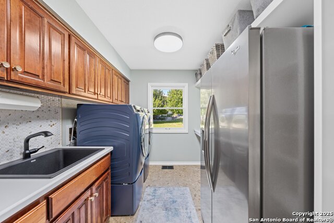
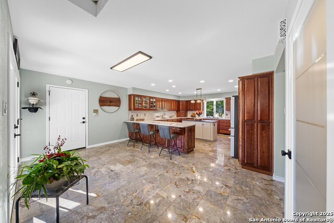
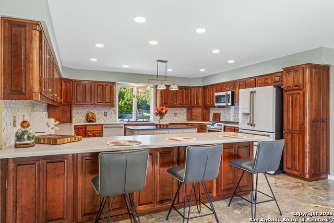
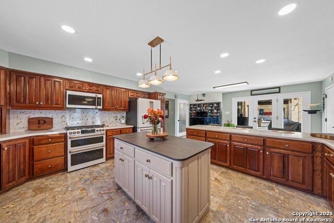
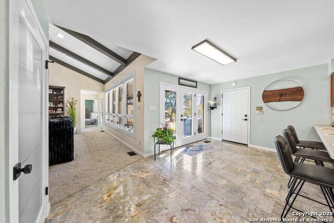
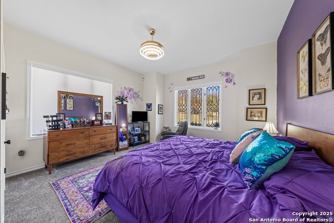
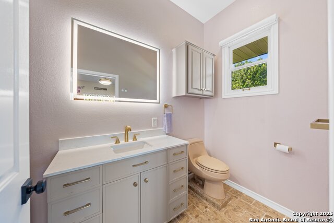
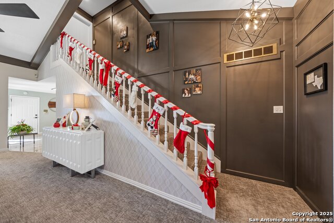
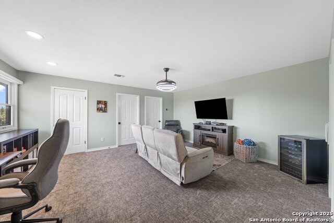
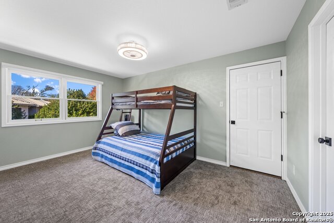
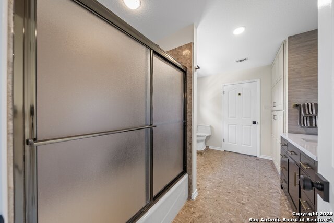
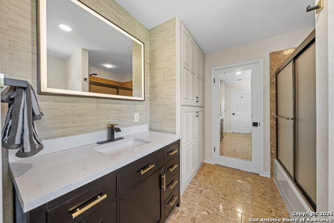
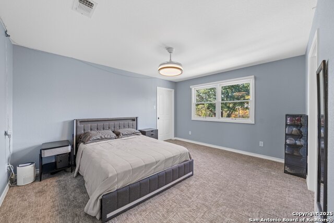
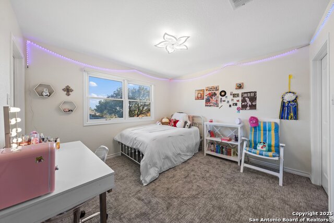
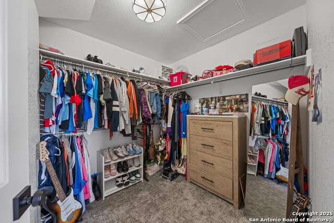
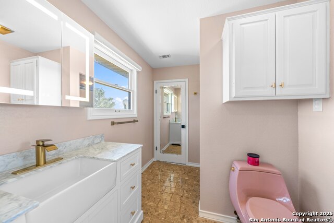
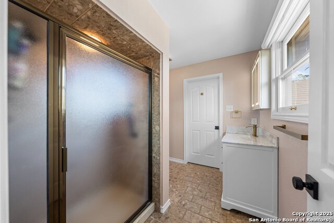
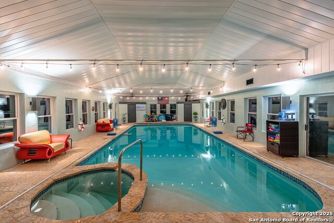
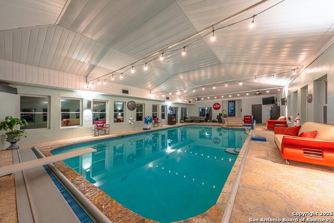
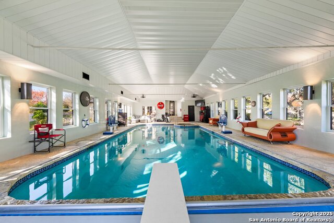
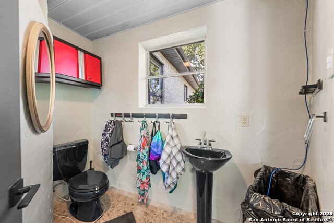
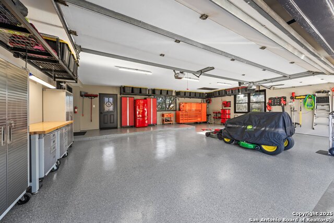
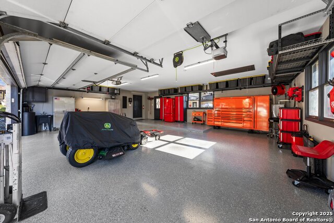
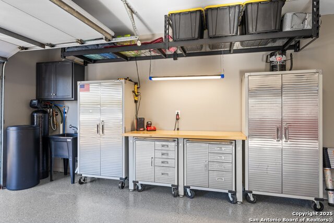
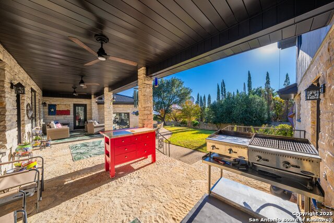
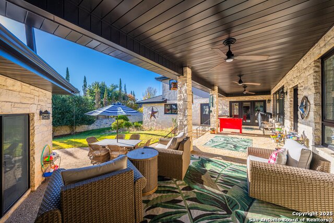
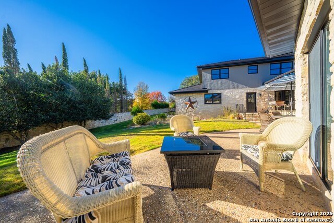
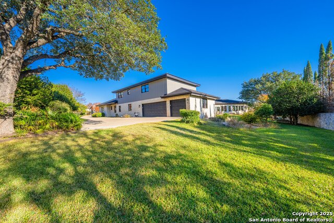
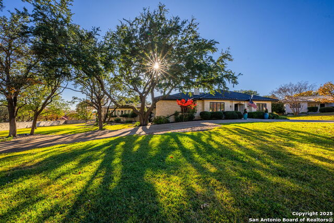
- MLS#: 1835177 ( Single Residential )
- Street Address: 313 Overlook Drive
- Viewed: 4
- Price: $1,195,000
- Price sqft: $251
- Waterfront: No
- Year Built: 1992
- Bldg sqft: 4758
- Bedrooms: 5
- Total Baths: 6
- Full Baths: 5
- 1/2 Baths: 1
- Garage / Parking Spaces: 3
- Days On Market: 23
- Additional Information
- County: KERR
- City: Kerrville
- Zipcode: 78028
- Subdivision: Highridge @ Riverhills
- District: Kerrville.
- Elementary School: Kerrville
- Middle School: Kerrville
- High School: Kerrville
- Provided by: eXp Realty
- Contact: Sandra Castillo
- (888) 519-7431

- DMCA Notice
-
DescriptionDiscover this custom built home on a spacious double lot in the High Ridge Estates of Riverhill. Recently renovated, the property features impressive curb appeal with a circular driveway, stone exterior, and concrete tile roof. Designed for low maintenance and effortless living, it offers a spacious open floor plan that blends elegance and functionality. With 4,758 sq ft of living space, this home includes 5 bedrooms, 5.5 baths, two living areas with gas fireplaces, a wet bar, a private office, and a recreation/media room. The attached 2,031 sq ft building features an in ground heated pool, spa, and full bath, perfect for year round enjoyment. The main floor has a luxurious primary suite with a large ensuite, soaking tub, separate shower, dual sinks, and two walk in closets. A second bedroom with an ensuite bath and walk in closet provides added privacy. Upstairs, you'll find three more bedrooms, two baths, and a versatile media room. The heart of the home is the spacious island kitchen with custom cabinetry. Additional highlights include a formal dining room, utility room, patio, circular driveway, extra parking, and an oversized 3 car garage. Schedule your private showing today
Features
Possible Terms
- Conventional
- FHA
- VA
Air Conditioning
- One Central
Apprx Age
- 33
Builder Name
- N/A
Construction
- Pre-Owned
Contract
- Exclusive Right To Sell
Days On Market
- 17
Currently Being Leased
- No
Dom
- 17
Elementary School
- Kerrville
Exterior Features
- Stone/Rock
- Stucco
Fireplace
- Living Room
- Family Room
Floor
- Carpeting
- Stone
- Terrazzo
Foundation
- Slab
Garage Parking
- Three Car Garage
- Attached
Heating
- Central
- Heat Pump
Heating Fuel
- Natural Gas
High School
- Kerrville
Home Owners Association Mandatory
- Voluntary
Inclusions
- Cook Top
- Self-Cleaning Oven
- Stove/Range
- Refrigerator
- Disposal
- Dishwasher
- Water Softener (owned)
Instdir
- From Kerrville take Hwy 16
- turn on Fairway Dr
- left on Highridge Court
- right on Highridge Drive
- left on Deerwood Drive
- left Overlook Drive
- house on left.
Interior Features
- Two Living Area
- Separate Dining Room
- Island Kitchen
- Breakfast Bar
- Study/Library
- Media Room
- Utility Room Inside
- High Ceilings
- Laundry Main Level
- Laundry Room
- Walk in Closets
- Attic - Access only
- Attic - Partially Floored
Kitchen Length
- 16
Legal Desc Lot
- 7
- 6
Legal Description
- HIGHRIDGE @ RIVERHILL AKA HIGHPOINTE @ RH BLK 3
- LOT 7
- 6
Middle School
- Kerrville
Neighborhood Amenities
- Clubhouse
Occupancy
- Owner
Owner Lrealreb
- No
Ph To Show
- 361-945-8634
Possession
- Closing/Funding
Property Type
- Single Residential
Roof
- Other
School District
- Kerrville.
Source Sqft
- Appraiser
Style
- Two Story
Total Tax
- 15247.01
Utility Supplier Elec
- KPUB
Utility Supplier Gas
- Atmos
Utility Supplier Grbge
- City
Utility Supplier Sewer
- City
Utility Supplier Water
- City
Water/Sewer
- City
Window Coverings
- All Remain
Year Built
- 1992
Property Location and Similar Properties


