
- Michaela Aden, ABR,MRP,PSA,REALTOR ®,e-PRO
- Premier Realty Group
- Mobile: 210.859.3251
- Mobile: 210.859.3251
- Mobile: 210.859.3251
- michaela3251@gmail.com
Property Photos
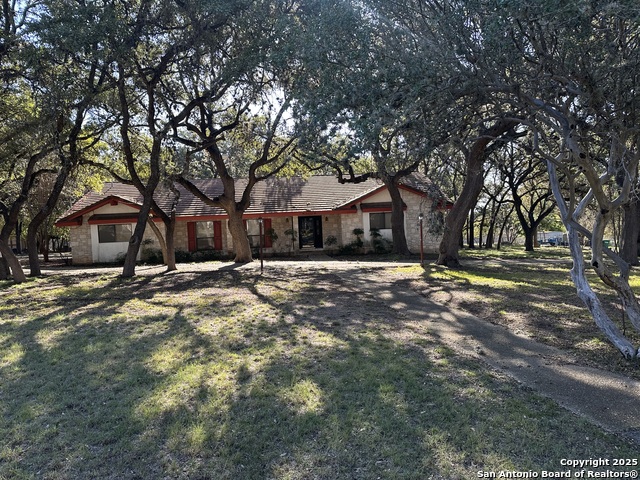

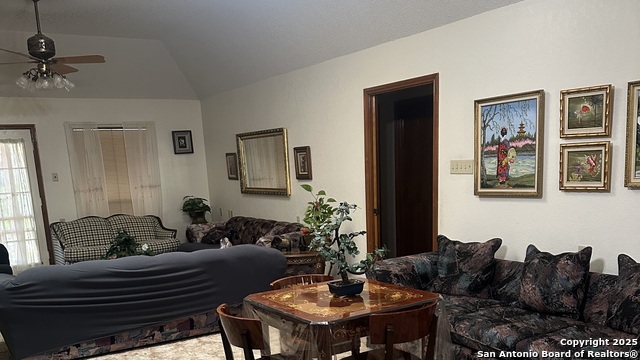
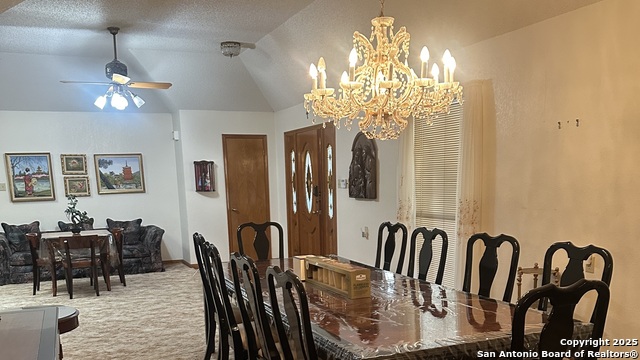
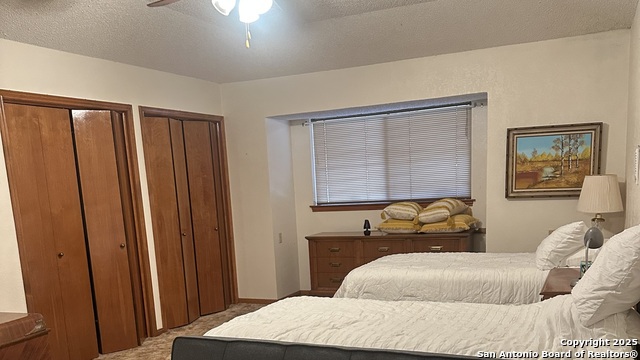
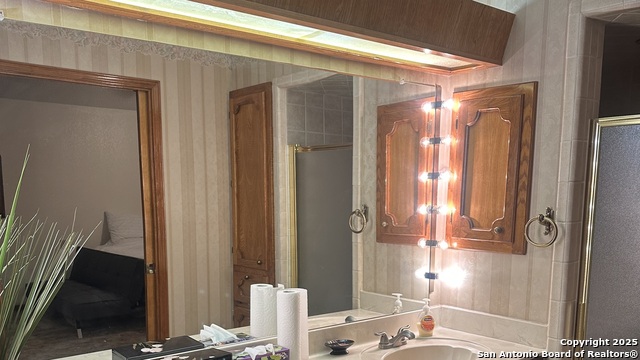
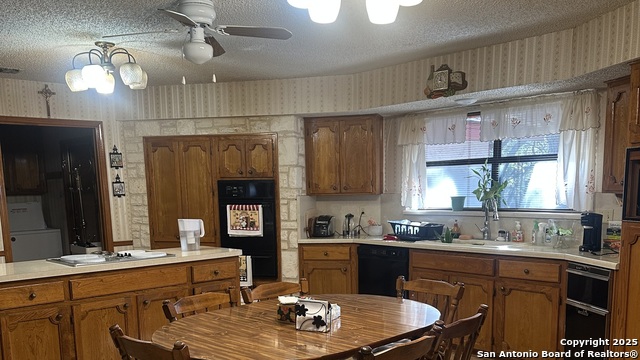
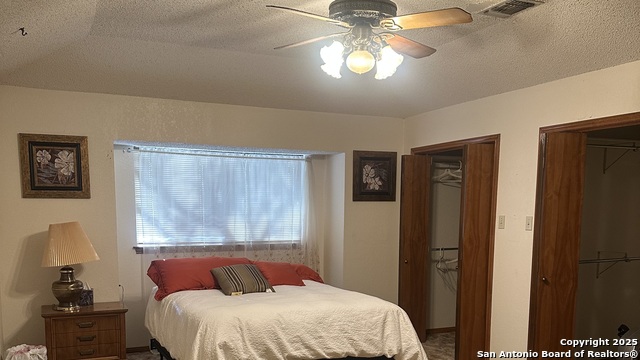
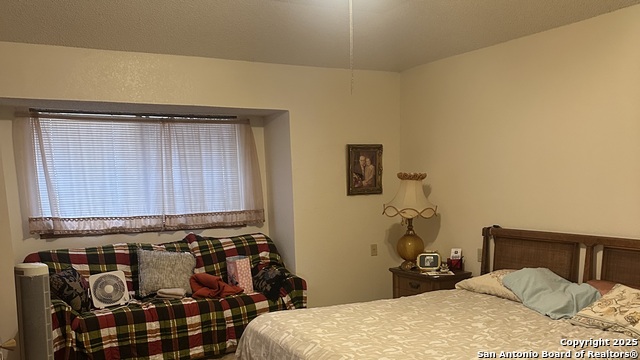
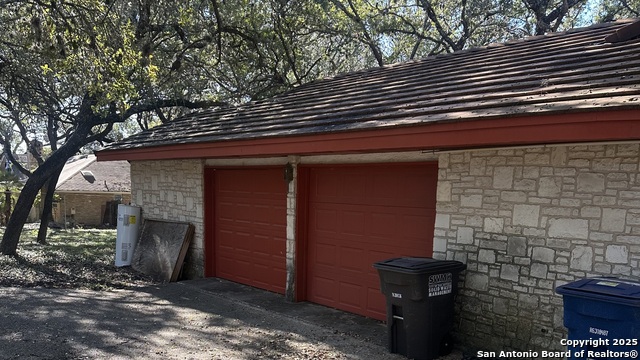
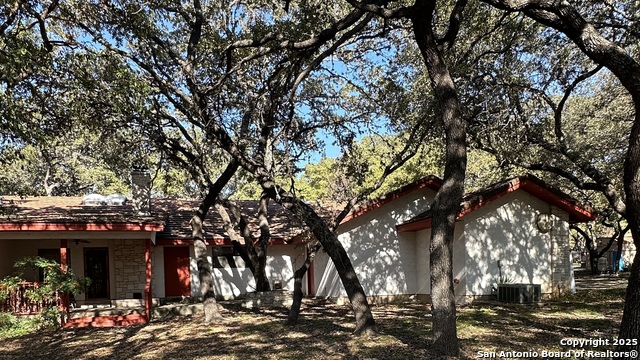
- MLS#: 1834990 ( Residential Rental )
- Street Address: 6302 Mondean St
- Viewed: 44
- Price: $3,000
- Price sqft: $1
- Waterfront: No
- Year Built: 1984
- Bldg sqft: 2793
- Bedrooms: 3
- Total Baths: 4
- Full Baths: 3
- 1/2 Baths: 1
- Days On Market: 24
- Additional Information
- County: BEXAR
- City: San Antonio
- Zipcode: 78240
- Subdivision: Alamo Farmsteads
- District: Northside
- Elementary School: Thornton
- Middle School: Rudder
- High School: Marshall
- Provided by: MCL Realty
- Contact: Maria Cecilia Leiva
- (210) 684-8084

- DMCA Notice
-
DescriptionBeautiful house and beautiful area. Many oak trees and many deer in the area, Deer seem to prefer this house. Very convenient to the Medical Center. Rooms have great sizes and each one has a bathroom. House sits in approx. 3/4 acre. House is totally furnished and furniture could remain if desired. Since all bedrooms are large and have their own bathroom, any can be considered a master bedroom. Measures are approximately. The school district is excellent
Features
Air Conditioning
- One Central
Application Fee
- 39
Application Form
- YES
Apply At
- REALTOR
Apprx Age
- 41
Builder Name
- Unknown
Cleaning Deposit
- 200
Common Area Amenities
- None
Days On Market
- 12
Dom
- 12
Elementary School
- Thornton
Exterior Features
- Brick
- 4 Sides Masonry
- Siding
Fireplace
- One
- Living Room
Flooring
- Carpeting
- Saltillo Tile
- Ceramic Tile
Foundation
- Slab
Garage Parking
- Two Car Garage
Heating
- Central
Heating Fuel
- Natural Gas
High School
- Marshall
Inclusions
- Ceiling Fans
- Chandelier
- Washer Connection
- Dryer Connection
- Cook Top
- Built-In Oven
- Microwave Oven
- Refrigerator
- Dishwasher
- Ice Maker Connection
- Garage Door Opener
Instdir
- Babcock Rd
Interior Features
- Liv/Din Combo
- Utility Room Inside
- Open Floor Plan
- Laundry Main Level
Kitchen Length
- 21
Legal Description
- NCB 16041 BLK 00B LOT E 176 OF W 355.36 FT OF S 194.33 FT OF
Lot Description
- Over 1/2 - 1 Acre
Max Num Of Months
- 36
Middle School
- Rudder
Min Num Of Months
- 12
Miscellaneous
- City Bus
Occupancy
- Vacant
Other Structures
- None
Owner Lrealreb
- Yes
Personal Checks Accepted
- Yes
Pet Deposit
- 300
Ph To Show
- 1210 222-2227
Property Type
- Residential Rental
Recent Rehab
- No
Rent Includes
- No Inclusions
Restrictions
- Not Applicable/None
Roof
- Clay
Salerent
- For Rent
School District
- Northside
Section 8 Qualified
- No
Security
- Not Applicable
Security Deposit
- 2500
Source Sqft
- Appsl Dist
Style
- One Story
Tenant Pays
- Gas/Electric
- Water/Sewer
Utility Supplier Elec
- CPS
Utility Supplier Gas
- CPS
Utility Supplier Grbge
- City
Utility Supplier Sewer
- SAWS
Utility Supplier Water
- SAWS
Views
- 44
Water/Sewer
- Water System
- Sewer System
Window Coverings
- All Remain
Year Built
- 1984
Property Location and Similar Properties


