
- Michaela Aden, ABR,MRP,PSA,REALTOR ®,e-PRO
- Premier Realty Group
- Mobile: 210.859.3251
- Mobile: 210.859.3251
- Mobile: 210.859.3251
- michaela3251@gmail.com
Property Photos
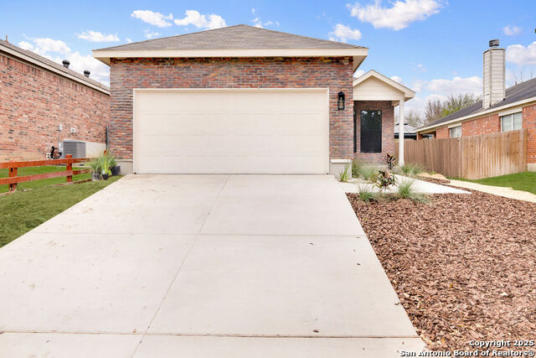

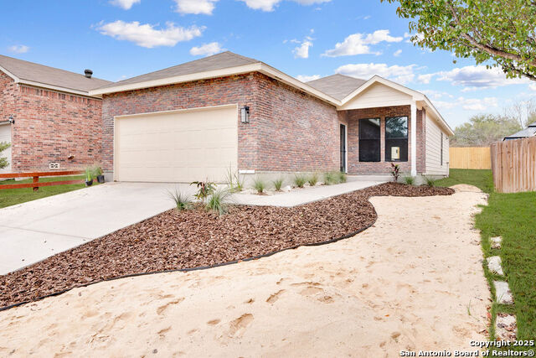
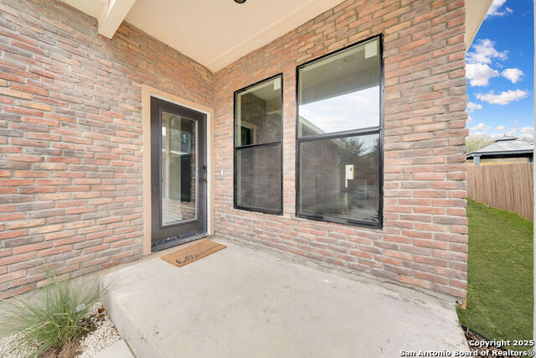
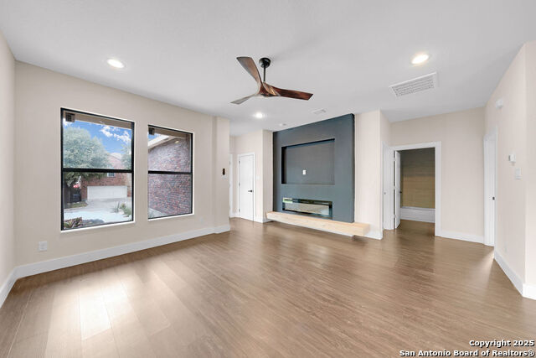
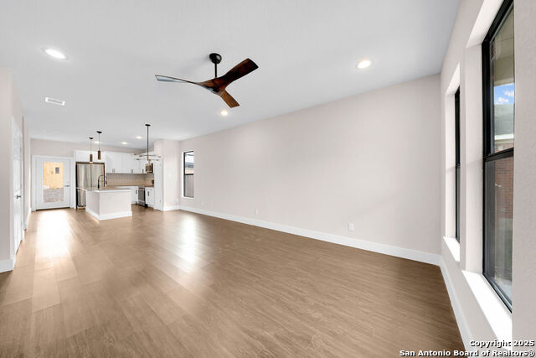
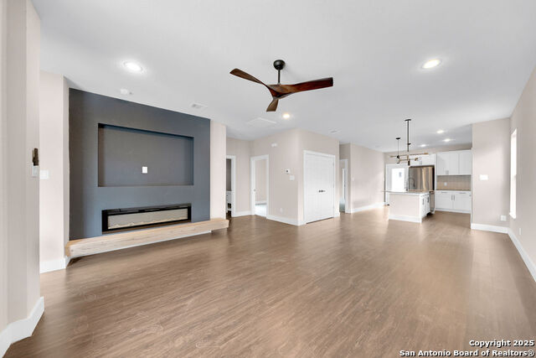
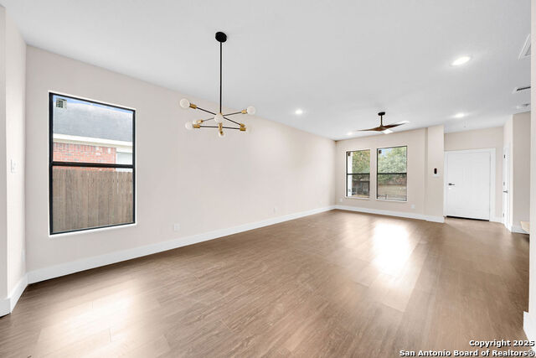
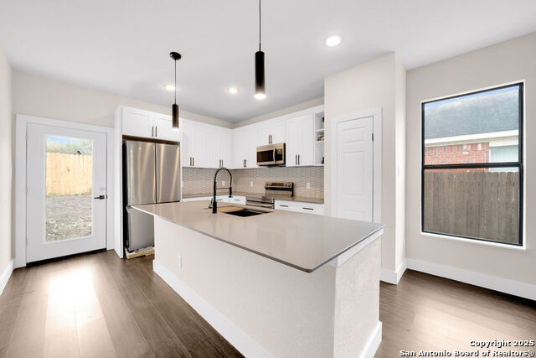
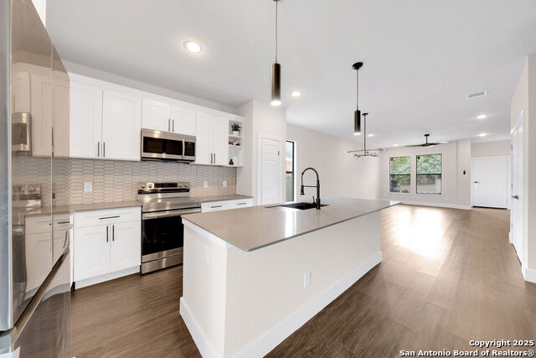
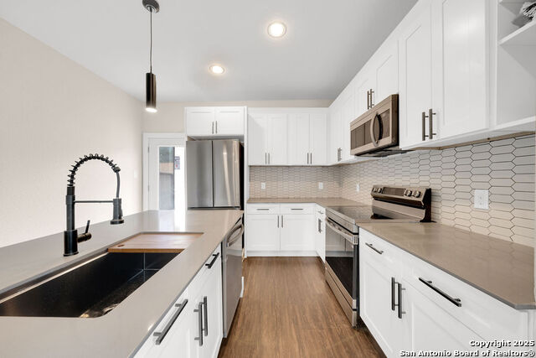
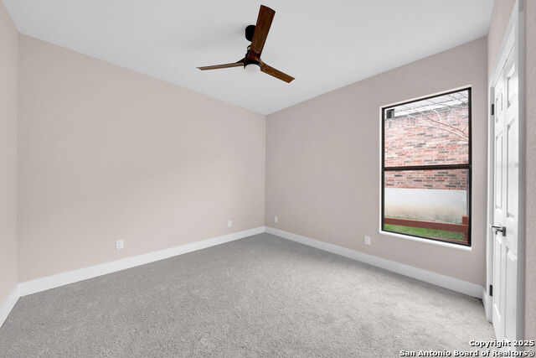
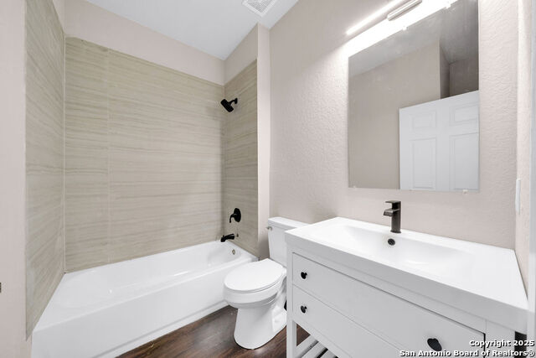
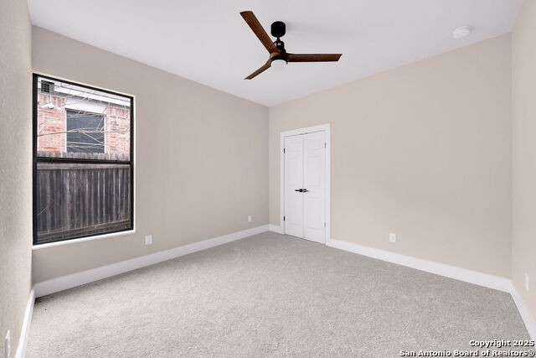
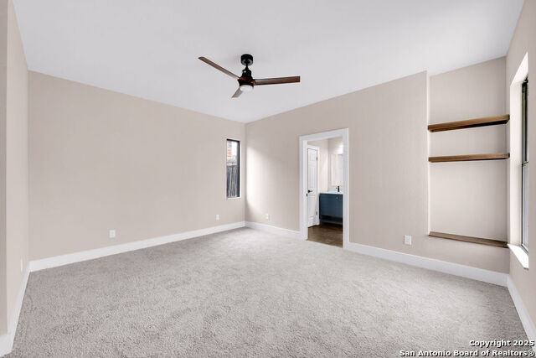
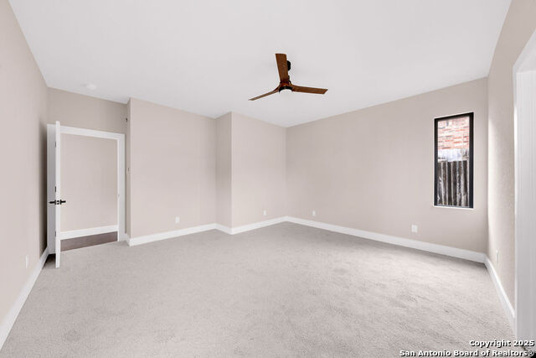
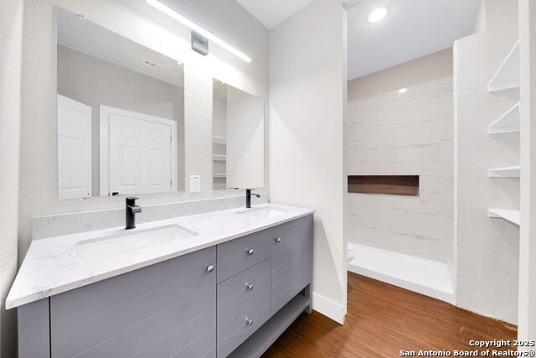
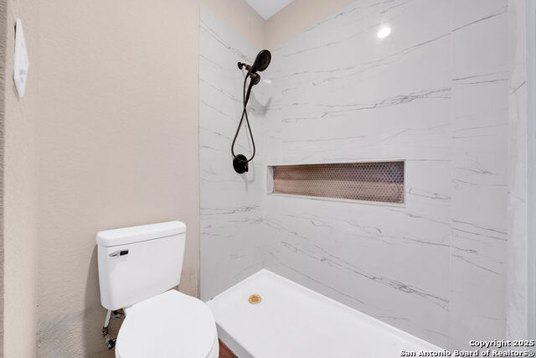
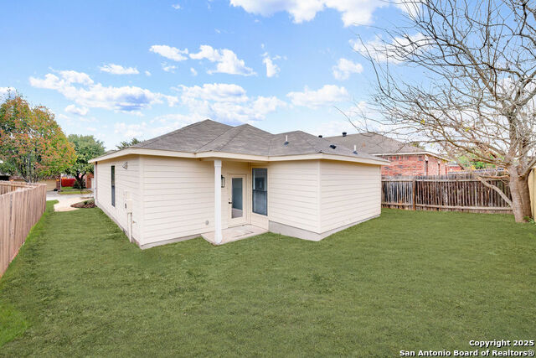
- MLS#: 1834921 ( Single Residential )
- Street Address: 6514 Ithaca Fls
- Viewed: 10
- Price: $350,000
- Price sqft: $193
- Waterfront: No
- Year Built: 2024
- Bldg sqft: 1815
- Bedrooms: 3
- Total Baths: 2
- Full Baths: 2
- Garage / Parking Spaces: 2
- Days On Market: 21
- Additional Information
- County: BEXAR
- City: San Antonio
- Zipcode: 78239
- Subdivision: Inwood Place
- District: North East I.S.D
- Elementary School: Royal Ridge
- Middle School: White Ed
- High School: Roosevelt
- Provided by: Resi Realty, LLC
- Contact: Maria Bienvenu
- (760) 886-6173

- DMCA Notice
-
DescriptionBrand NEW CONSTRUCTION one story home is in a convenient location. Featuring an open floor plan with 9 foot ceilings and abundant natural light, the spacious living area flows seamlessly into a chef's kitchen with custom cabinetry and New Samsung stainless steel appliances. The primary suite offers a private retreat with a walk in closet and a luxurious en suite bath. Premium finishes throughout, including laminate waterproof floors and quartz countertops, elevate this brand new home.
Features
Possible Terms
- Conventional
- FHA
- VA
- Cash
Air Conditioning
- One Central
Block
- 11
Builder Name
- Rodisma Construction LLC
Construction
- New
Contract
- Exclusive Right To Sell
Days On Market
- 12
Dom
- 12
Elementary School
- Royal Ridge
Exterior Features
- Brick
Fireplace
- One
- Living Room
- Mock Fireplace
Floor
- Carpeting
- Laminate
Foundation
- Slab
Garage Parking
- Two Car Garage
Heating
- Central
Heating Fuel
- Electric
High School
- Roosevelt
Home Owners Association Fee
- 165
Home Owners Association Frequency
- Annually
Home Owners Association Mandatory
- Mandatory
Home Owners Association Name
- INWOOD PLACE HOMEOWNERS ASSOCIATION
Inclusions
- Ceiling Fans
- Chandelier
- Washer Connection
- Dryer Connection
Instdir
- IH35 N. Exit O'Conner Rd. Head East on O'Connor and right on Ithaca Falls
Interior Features
- Eat-In Kitchen
- Breakfast Bar
- Open Floor Plan
- All Bedrooms Downstairs
- Telephone
- Walk in Closets
Kitchen Length
- 13
Legal Description
- NCB 16713 BLK 11 LOT 9 "INWOOD PLACE
- UT-1"
Middle School
- White Ed
Multiple HOA
- No
Neighborhood Amenities
- None
Owner Lrealreb
- No
Ph To Show
- 210-222-2227
Possession
- Closing/Funding
Property Type
- Single Residential
Recent Rehab
- No
Roof
- Composition
School District
- North East I.S.D
Source Sqft
- Appsl Dist
Style
- One Story
Views
- 10
Water/Sewer
- Water System
- Sewer System
Window Coverings
- None Remain
Year Built
- 2024
Property Location and Similar Properties


