
- Michaela Aden, ABR,MRP,PSA,REALTOR ®,e-PRO
- Premier Realty Group
- Mobile: 210.859.3251
- Mobile: 210.859.3251
- Mobile: 210.859.3251
- michaela3251@gmail.com
Property Photos
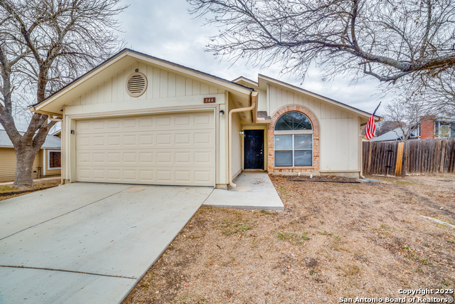

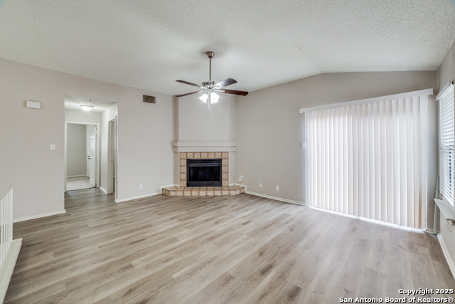
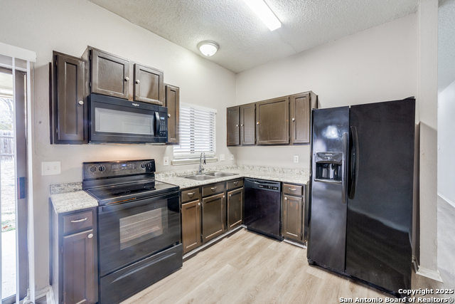
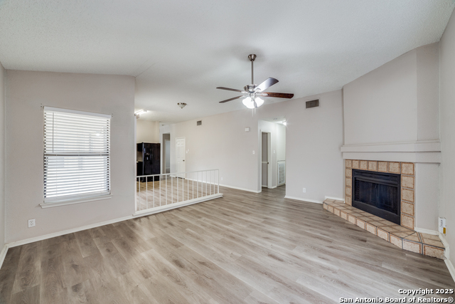
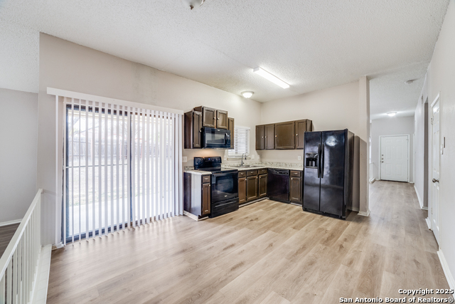
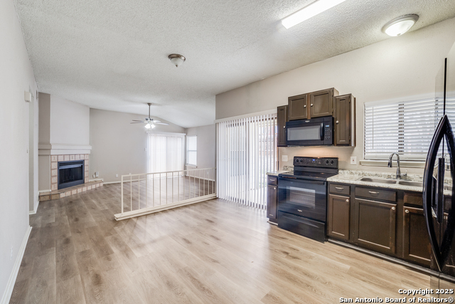
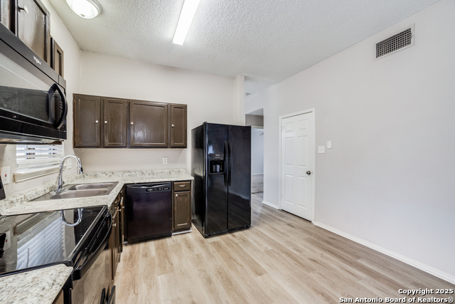
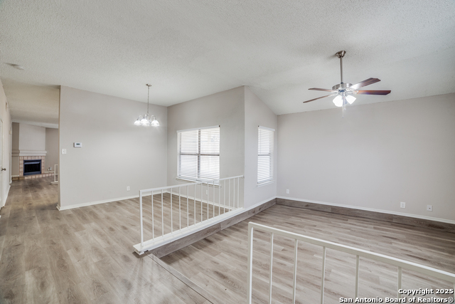
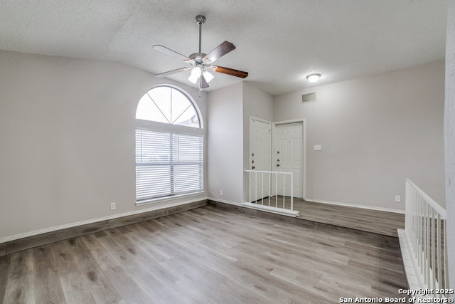
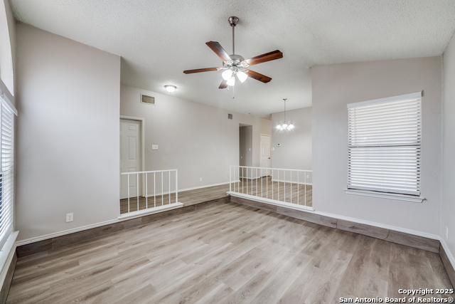
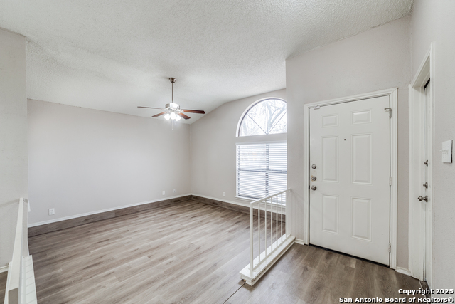
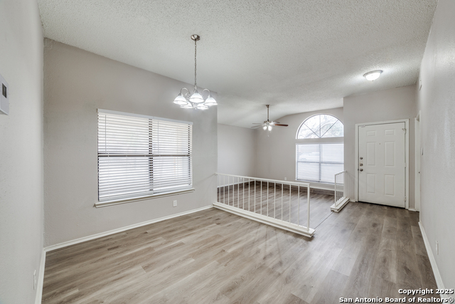
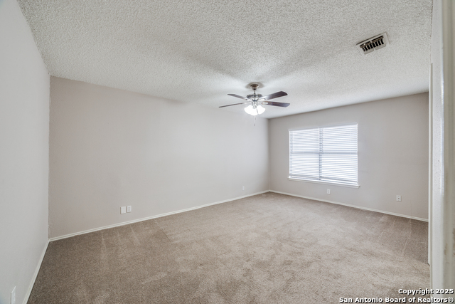
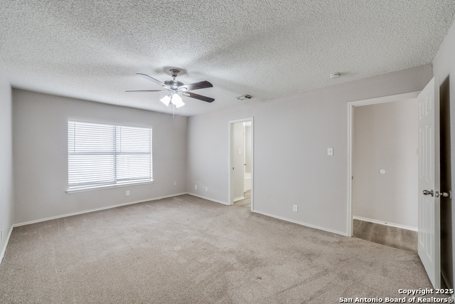
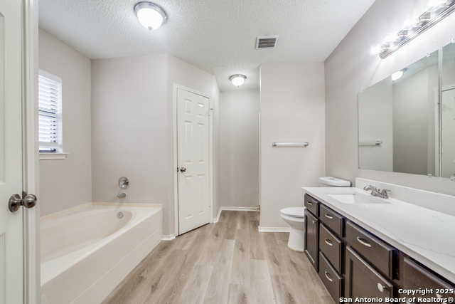
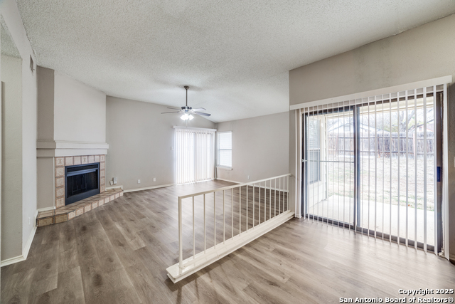
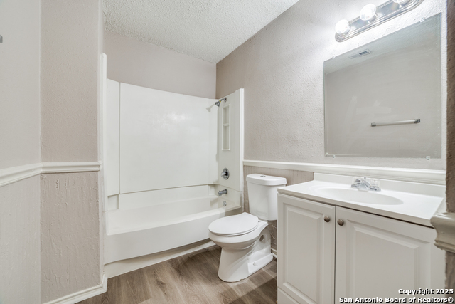
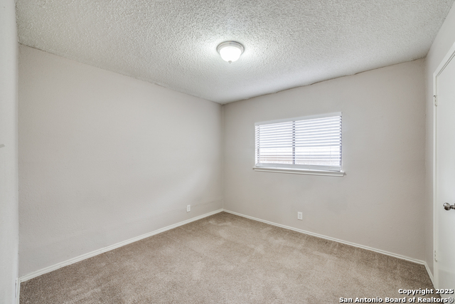
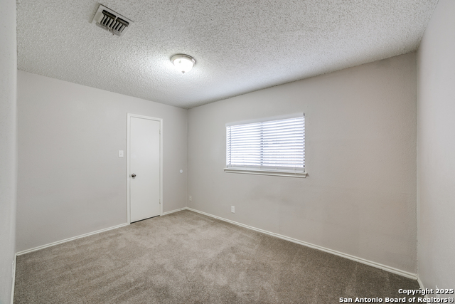
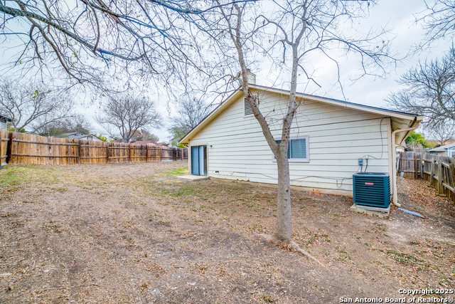
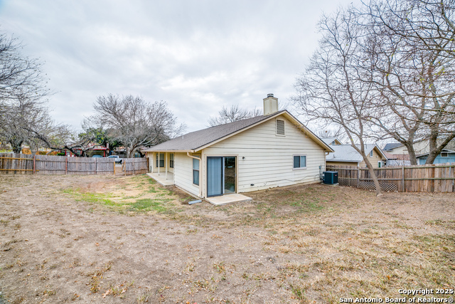
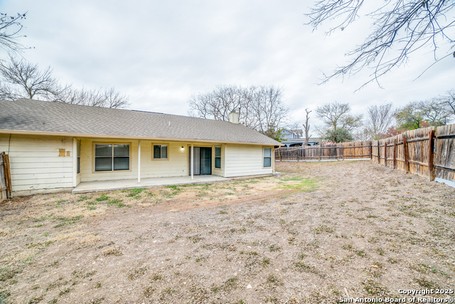
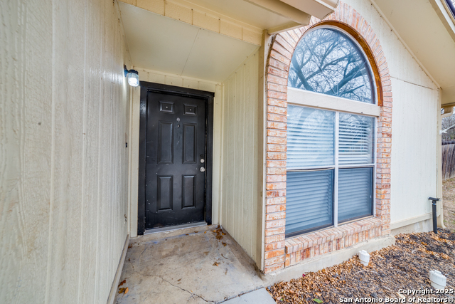
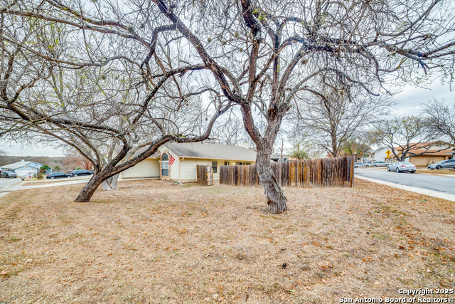
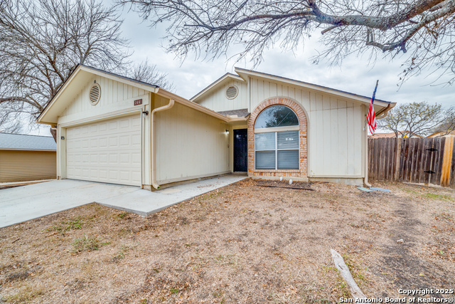






- MLS#: 1834905 ( Single Residential )
- Street Address: 366 Ash Village Dr
- Viewed: 87
- Price: $219,900
- Price sqft: $132
- Waterfront: No
- Year Built: 1985
- Bldg sqft: 1660
- Bedrooms: 3
- Total Baths: 2
- Full Baths: 2
- Garage / Parking Spaces: 2
- Days On Market: 224
- Additional Information
- County: BEXAR
- City: San Antonio
- Zipcode: 78245
- Subdivision: Heritage Farms Ii
- District: Northside
- Elementary School: Murnin
- Middle School: Pease E. M.
- High School: Stevens
- Provided by: eXp Realty
- Contact: Jeffrey Whitespeare
- (888) 519-7431

- DMCA Notice
-
DescriptionDiscover this quaint single story home perfectly situated on a spacious corner lot. Featuring 3 bedrooms, 2 bathrooms, and approximately 1,660 sq. ft., this property offers an inviting living and dining area, ideal for entertaining. Major updates include a new foundation and plumbing beneath the house, plus new flooring throughout with fresh carpet and new vinyl. The cozy living room boasts a fabulous fireplace, creating a warm and welcoming ambiance. The primary suite impresses with a walk in closet and ample space for relaxation. Step outside to a fully fenced backyard with mature trees and a covered patio, perfect for outdoor gatherings or quiet evenings. Conveniently located for an easy commute to Lackland Air Force Base and nearby restaurants, this home combines comfort, convenience, and charm.
Features
Possible Terms
- Conventional
- FHA
- VA
- Cash
Air Conditioning
- Other
Apprx Age
- 40
Block
- 15
Builder Name
- Unknown
Construction
- Pre-Owned
Contract
- Exclusive Right To Sell
Days On Market
- 131
Dom
- 131
Elementary School
- Murnin
Exterior Features
- Brick
- Siding
Fireplace
- Not Applicable
Floor
- Carpeting
Foundation
- Slab
Garage Parking
- Two Car Garage
Heating
- Central
Heating Fuel
- Electric
High School
- Stevens
Home Owners Association Mandatory
- None
Inclusions
- Not Applicable
Instdir
- Head west on US-90 W from downtown San Antonio for about 14 miles. Take the exit for Ash Village Dr/Alamo Downs Pkwy
- keep right
- then turn left onto Ash Village Dr. Continue straight to 366 Ash Village Dr
- located on the right-hand side.
Interior Features
- Two Living Area
- Separate Dining Room
- Eat-In Kitchen
- All Bedrooms Downstairs
Kitchen Length
- 12
Legal Desc Lot
- 54
Legal Description
- NCB 15850 BLK 15 LOT 54 (LACKLAND CITY UT-189A) "HERITAGE NW
Middle School
- Pease E. M.
Neighborhood Amenities
- Other - See Remarks
Occupancy
- Vacant
Owner Lrealreb
- No
Ph To Show
- 713-977-7469
Possession
- Closing/Funding
Property Type
- Single Residential
Roof
- Composition
School District
- Northside
Source Sqft
- Appsl Dist
Style
- One Story
- Traditional
Total Tax
- 5632.99
Views
- 87
Water/Sewer
- Water System
Window Coverings
- All Remain
Year Built
- 1985
Property Location and Similar Properties


