
- Michaela Aden, ABR,MRP,PSA,REALTOR ®,e-PRO
- Premier Realty Group
- Mobile: 210.859.3251
- Mobile: 210.859.3251
- Mobile: 210.859.3251
- michaela3251@gmail.com
Property Photos
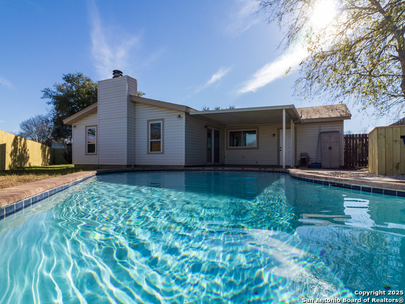

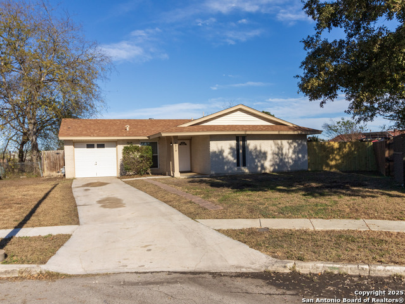
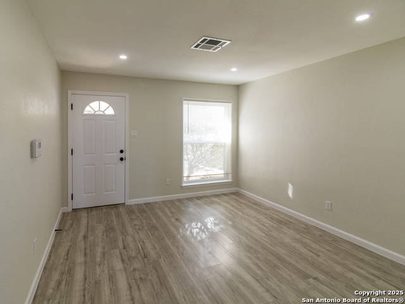
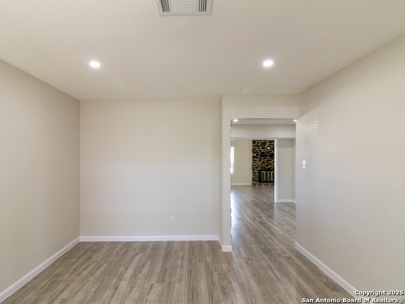
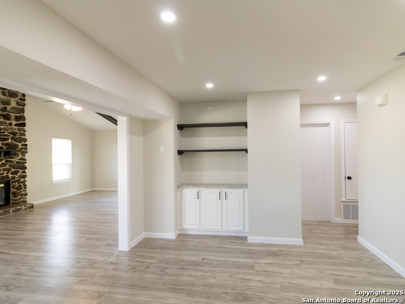
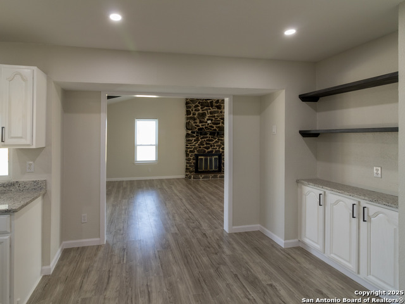
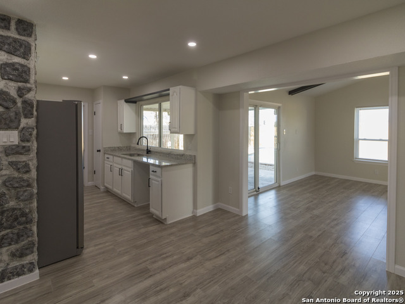
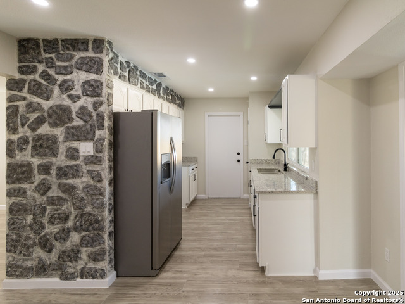
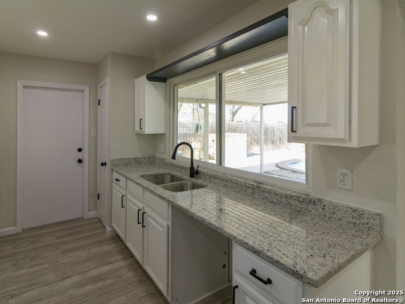
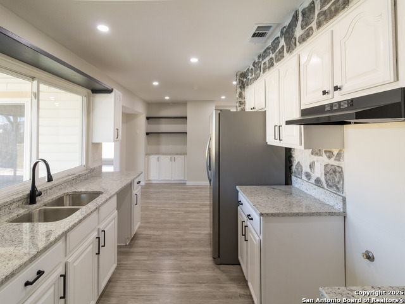
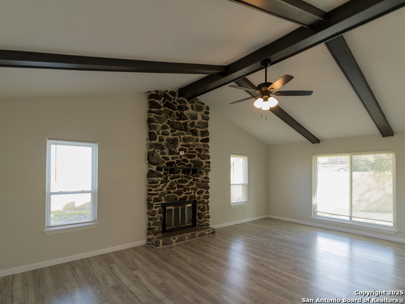
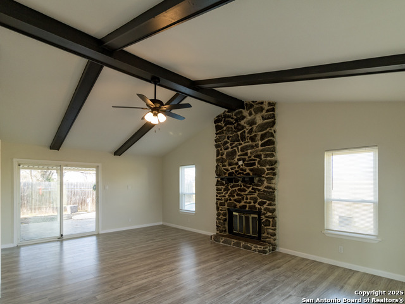
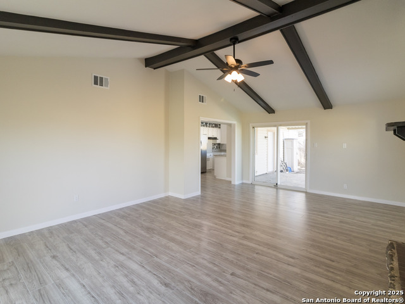
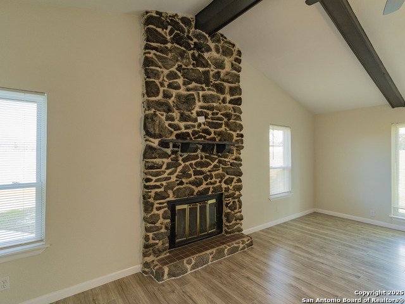
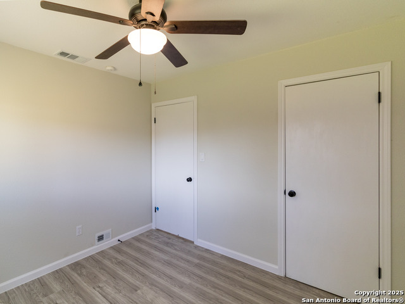
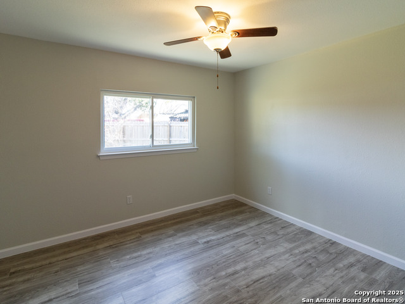
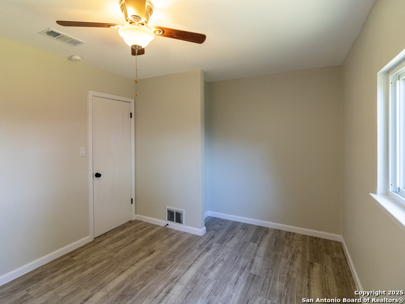
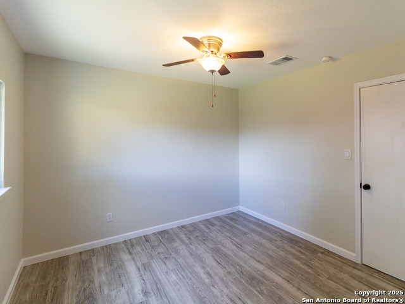
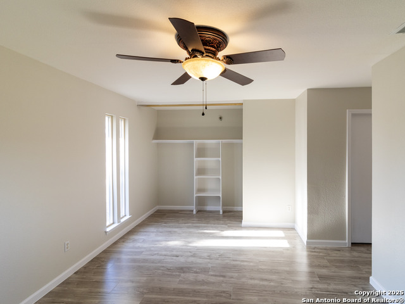
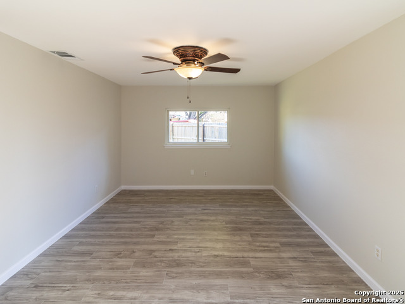
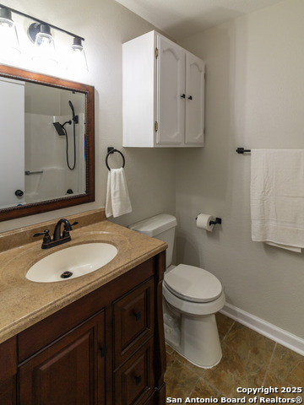
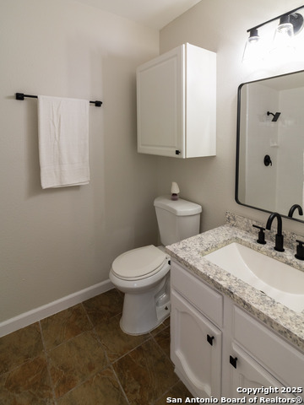
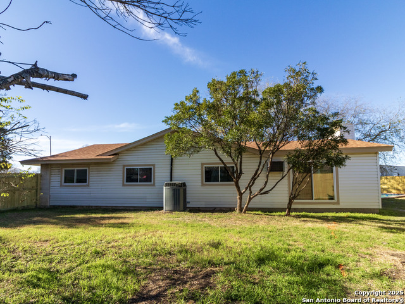
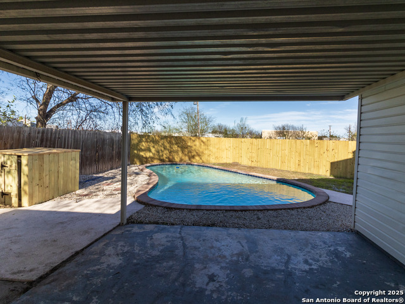
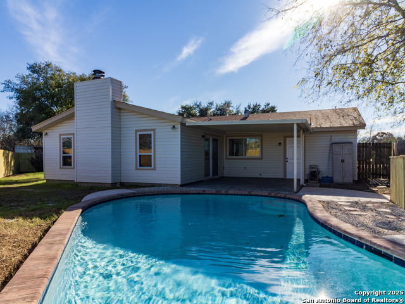
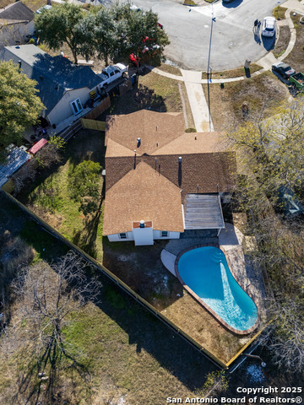
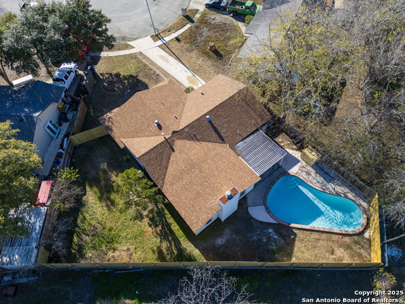
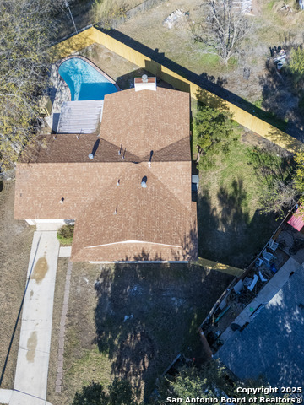
- MLS#: 1834749 ( Single Residential )
- Street Address: 5919 Woodhill
- Viewed: 9
- Price: $270,000
- Price sqft: $177
- Waterfront: No
- Year Built: 1971
- Bldg sqft: 1528
- Bedrooms: 3
- Total Baths: 2
- Full Baths: 2
- Garage / Parking Spaces: 1
- Days On Market: 22
- Additional Information
- County: BEXAR
- City: San Antonio
- Zipcode: 78218
- Subdivision: Wood Glen
- District: Judson
- Elementary School: Park Village
- Middle School: Kirby
- High School: Wagner
- Provided by: 1st Choice Realty Group
- Contact: Robert Candia
- (915) 309-1308

- DMCA Notice
-
Description**** Open House Saturday 01/25/25 from 1:00pm 4:00 pm**** Step into this beautifully remodeled 3 bedroom, 2 bathroom gem that seamlessly blends modern style with inviting warmth. As you enter, you're greeted by a cozy dining area that flows effortlessly into a chefs dream kitchen, with elegant accents and thoughtfully chosen finishes. The heart of the home is the expansive living room, featuring a stunning fireplace that creates the perfect space for relaxation or entertaining guests. The true highlight of this property lies beyond the back doors a humongous backyard that serves as your private retreat. At its center is a sparkling pool, ready for summer gatherings or quiet evenings by the water. Whether you're hosting a barbecue, playing outdoor games, or simply enjoying the tranquility, this backyard offers endless possibilities. Don't miss the chance to make this stunning property your new home!
Features
Possible Terms
- Conventional
- VA
- Cash
Accessibility
- 2+ Access Exits
- Ext Door Opening 36"+
- 36 inch or more wide halls
- No Steps Down
- Level Lot
- No Stairs
- First Floor Bath
- Full Bath/Bed on 1st Flr
- First Floor Bedroom
Air Conditioning
- One Central
Apprx Age
- 54
Builder Name
- Unknown
Construction
- Pre-Owned
Contract
- Exclusive Right To Sell
Days On Market
- 13
Dom
- 13
Elementary School
- Park Village
Exterior Features
- Brick
- Siding
Fireplace
- One
- Living Room
- Wood Burning
- Glass/Enclosed Screen
Floor
- Vinyl
Foundation
- Slab
Garage Parking
- One Car Garage
- Attached
Heating
- Central
Heating Fuel
- Electric
- Natural Gas
High School
- Wagner
Home Owners Association Mandatory
- None
Inclusions
- Ceiling Fans
- Washer Connection
- Dryer Connection
Instdir
- I-35 N
- Follow I-35 N to I-35 Frontage Rd. Take exit 164A from I-35 N
- Take NE Interstate 410 Loop and Rittiman Rd to Woodhill
Interior Features
- Two Living Area
- Separate Dining Room
- 1st Floor Lvl/No Steps
- High Ceilings
Kitchen Length
- 11
Legal Desc Lot
- 45
Legal Description
- NCB 15877 BLK 001 LOT 45
Middle School
- Kirby
Neighborhood Amenities
- None
Occupancy
- Vacant
Owner Lrealreb
- No
Ph To Show
- 210-222-2227
Possession
- Closing/Funding
Property Type
- Single Residential
Roof
- Composition
School District
- Judson
Source Sqft
- Appsl Dist
Style
- One Story
- Traditional
Total Tax
- 5409
Water/Sewer
- City
Window Coverings
- Some Remain
Year Built
- 1971
Property Location and Similar Properties


