
- Michaela Aden, ABR,MRP,PSA,REALTOR ®,e-PRO
- Premier Realty Group
- Mobile: 210.859.3251
- Mobile: 210.859.3251
- Mobile: 210.859.3251
- michaela3251@gmail.com
Property Photos
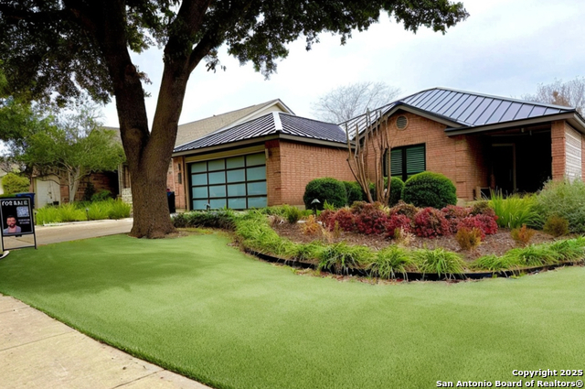

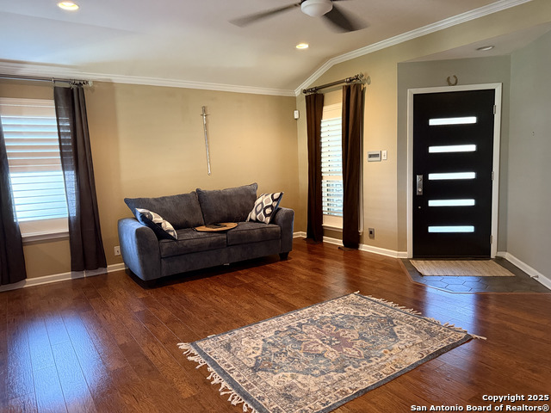
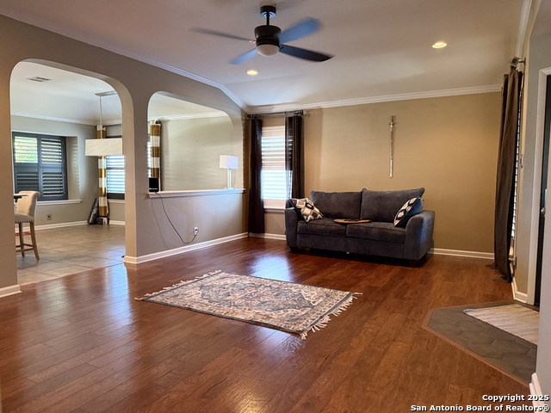
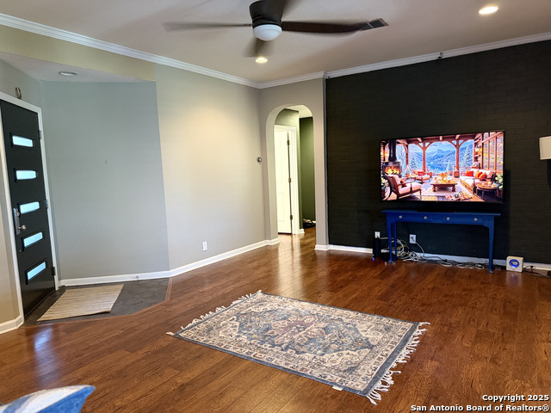
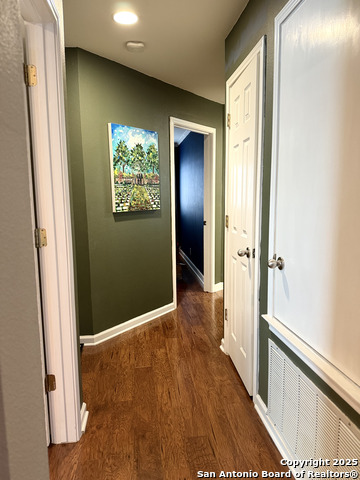
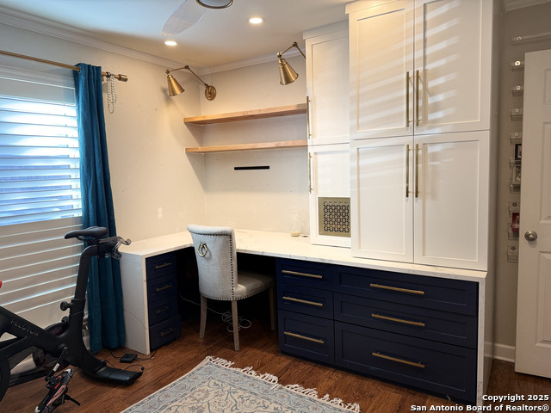
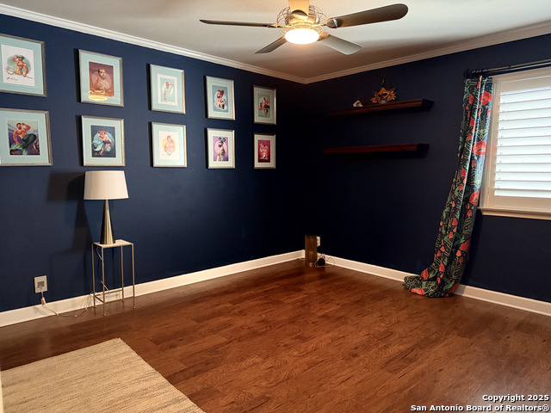
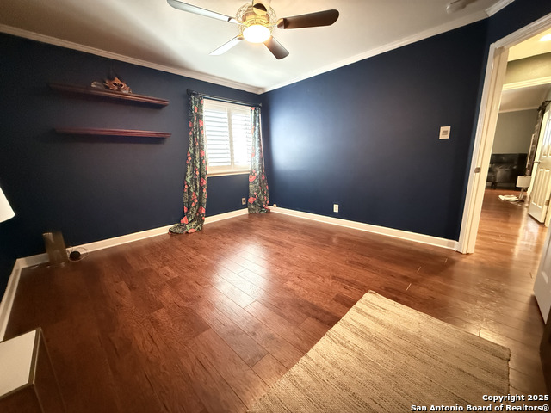
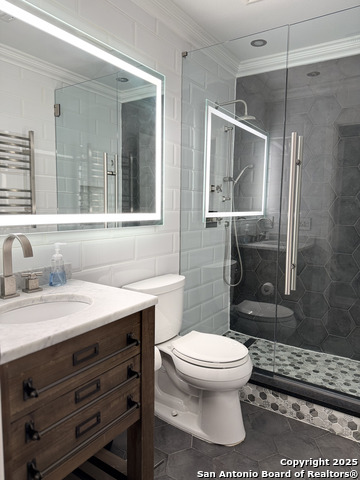
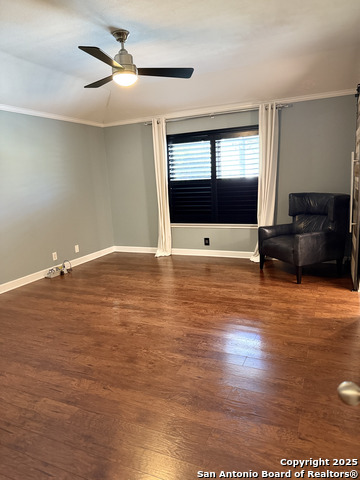
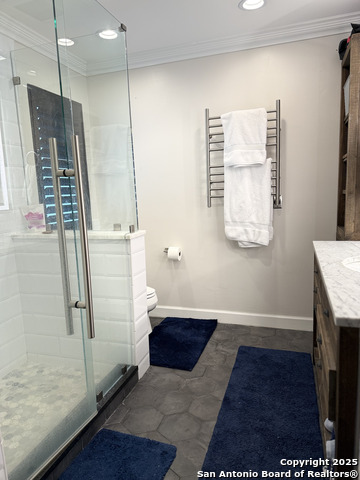
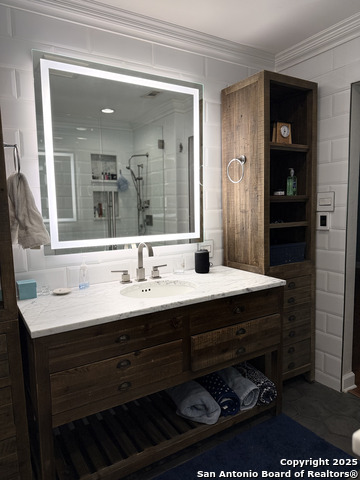
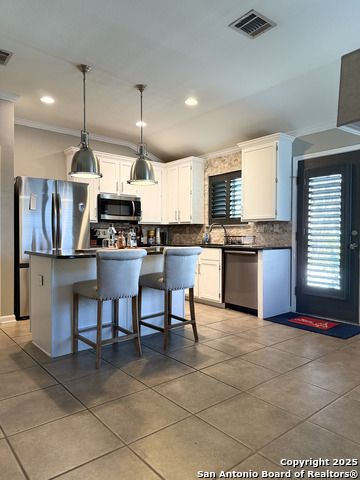
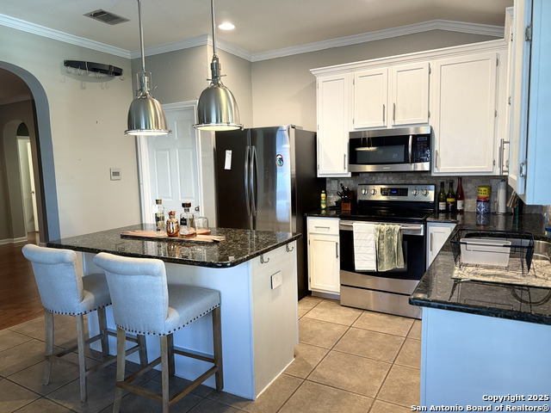
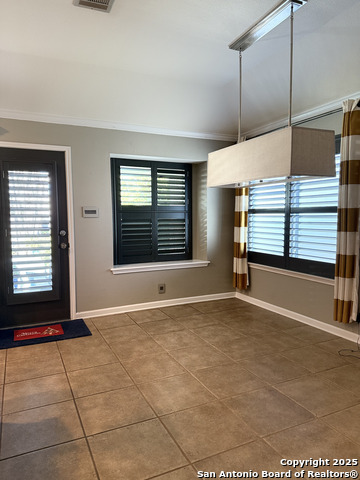
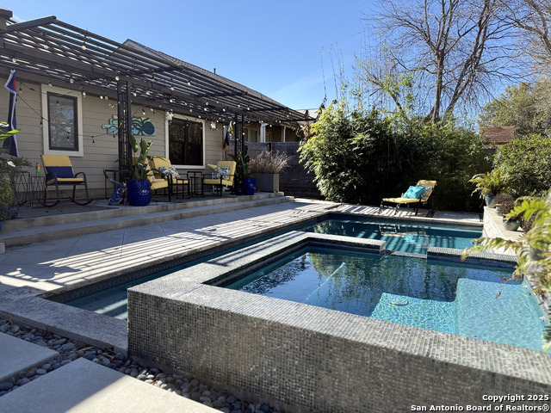
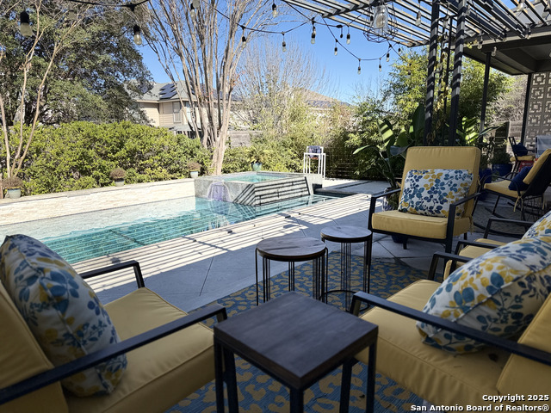
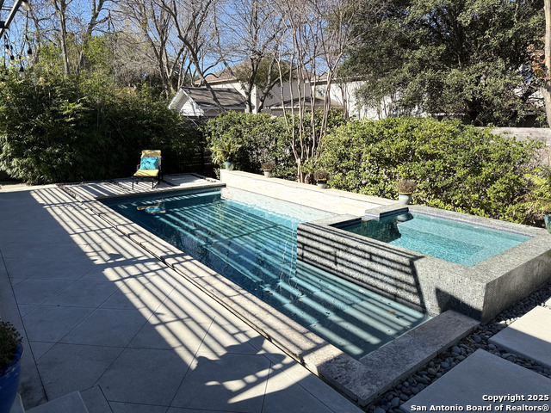
- MLS#: 1834746 ( Single Residential )
- Street Address: 5335 Stormy Hls
- Viewed: 8
- Price: $385,000
- Price sqft: $237
- Waterfront: No
- Year Built: 2002
- Bldg sqft: 1623
- Bedrooms: 3
- Total Baths: 2
- Full Baths: 2
- Garage / Parking Spaces: 2
- Days On Market: 22
- Additional Information
- County: BEXAR
- City: San Antonio
- Zipcode: 78247
- Subdivision: Pheasant Ridge
- District: North East I.S.D
- Elementary School: Stahl
- Middle School: Harris
- High School: Madison
- Provided by: JPAR San Antonio
- Contact: Fernando Fornelli
- (210) 668-6677

- DMCA Notice
-
DescriptionNestled in the heart of San Antonio's vibrant North Central area, this stunning 3 bed, 2 bath home offers irresistible charm and modern sophistication. From its captivating curb appeal featuring intentional landscaping, breeze blocks, a standing seam metal roof, and updated windows to its inviting tiled front porch, every detail has been thoughtfully designed. Inside, you'll find designer touches at every turn, with living, dining, and kitchen spaces that seamlessly blend comfort and elegance. The spacious primary bedroom boasts an en suite with heated floors and sleek finishes, while the secondary bedrooms provide ample space, perfect for an office or creative retreat. The converted garage is a fitness enthusiast's dream fully air conditioned and equipped as a premium workout gym. Additional features include a water softener, custom cabinetry in closets and pantry, and plantation shutters throughout, creating a serene atmosphere. Step into your private backyard oasis, where summer entertaining takes center stage. The sparkling pool, with water features and a hot tub, is surrounded by a paved covered patio with dining and lounge areas. Lush landscaping enhances privacy and sets the stage for unforgettable gatherings with family and friends. Conveniently located near top rated NEISD schools, HEB, shopping, and major highways (I 35, 1604, 410, and 281), this home is a rare find. Schedule your private showing today and make it yours!
Features
Possible Terms
- Conventional
- FHA
- VA
- Cash
Air Conditioning
- One Central
Apprx Age
- 23
Builder Name
- Continential
Construction
- Pre-Owned
Contract
- Exclusive Right To Sell
Days On Market
- 16
Dom
- 16
Elementary School
- Stahl
Exterior Features
- Brick
- 3 Sides Masonry
- Cement Fiber
Fireplace
- Not Applicable
Floor
- Ceramic Tile
- Laminate
Foundation
- Slab
Garage Parking
- Two Car Garage
- Attached
Heating
- Central
Heating Fuel
- Electric
High School
- Madison
Home Owners Association Fee
- 120
Home Owners Association Frequency
- Annually
Home Owners Association Mandatory
- Mandatory
Home Owners Association Name
- S.A. PHEASANT RIDGE HOMEOWNERS
Inclusions
- Ceiling Fans
- Chandelier
Instdir
- Drive east on I-10 to merge onto Loop 1604 E. Exit at Redland Rd
- merge onto the access road
- and turn right onto Redland Rd (becomes Jones Maltsberger). Left on Thousand Oaks
- right on Uhr Ln
- left on Stormy Meadows
- and right on Stormy Hills.
Interior Features
- One Living Area
Kitchen Length
- 14
Legal Desc Lot
- 24
Legal Description
- NCB 16591 BLK 5 LOT 24 STAHL ROAD UT-6
Middle School
- Harris
Multiple HOA
- No
Neighborhood Amenities
- None
Occupancy
- Owner
Owner Lrealreb
- No
Ph To Show
- 210-222-2227
Possession
- Closing/Funding
Property Type
- Single Residential
Roof
- Metal
School District
- North East I.S.D
Source Sqft
- Appsl Dist
Style
- One Story
Total Tax
- 7232.6
Water/Sewer
- City
Window Coverings
- All Remain
Year Built
- 2002
Property Location and Similar Properties


