
- Michaela Aden, ABR,MRP,PSA,REALTOR ®,e-PRO
- Premier Realty Group
- Mobile: 210.859.3251
- Mobile: 210.859.3251
- Mobile: 210.859.3251
- michaela3251@gmail.com
Property Photos
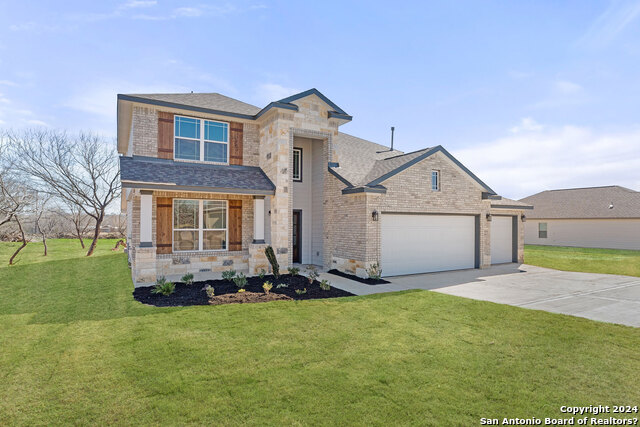

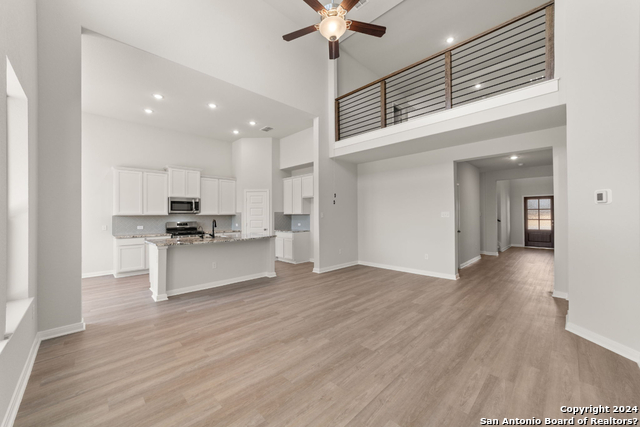
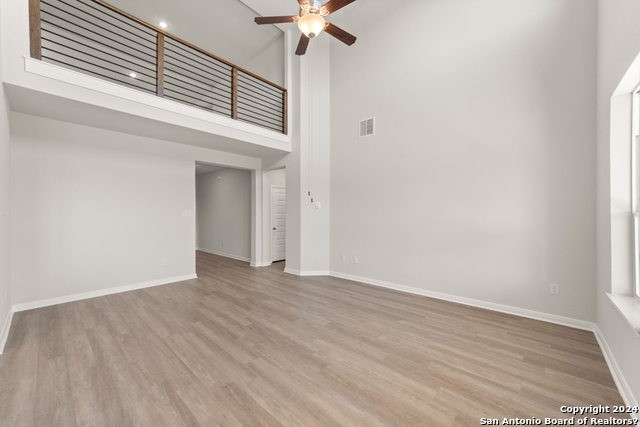
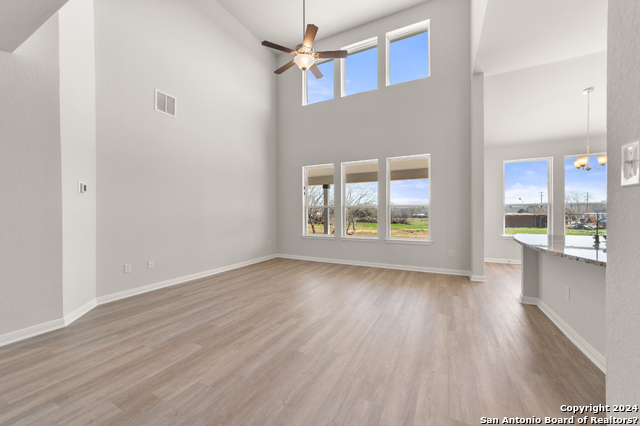
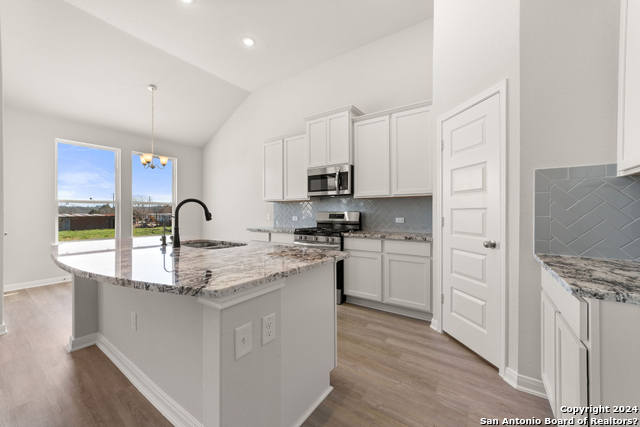
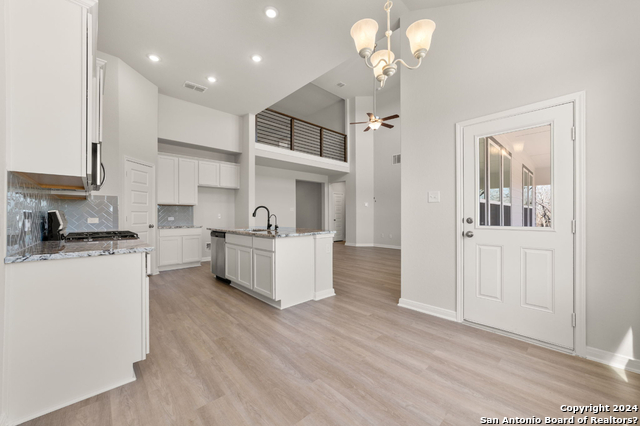
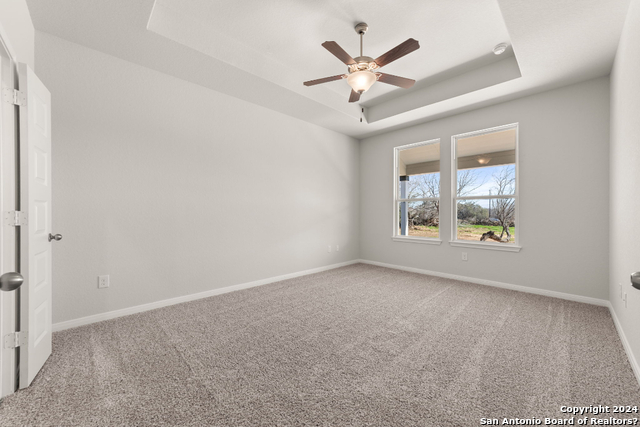
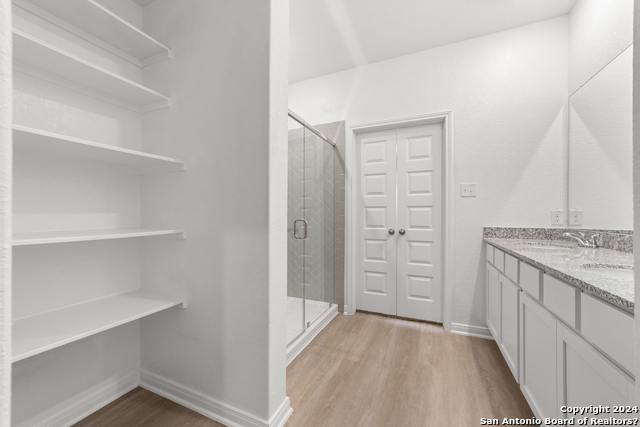
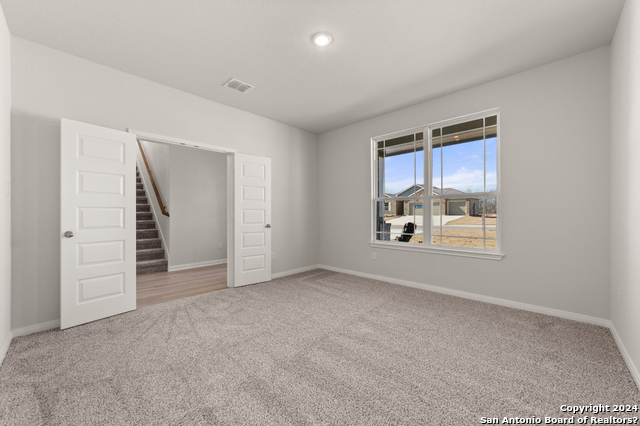
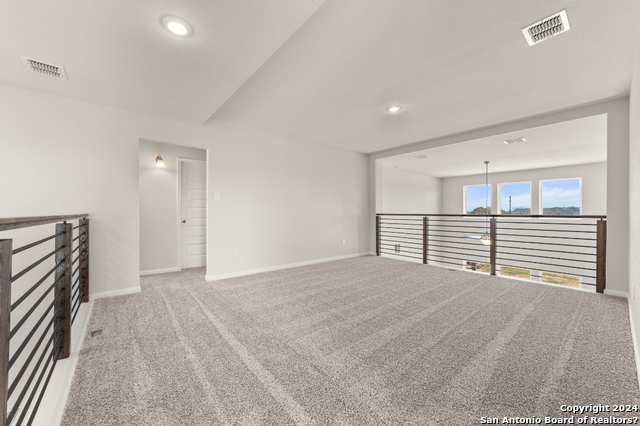


















- MLS#: 1834698 ( Single Residential )
- Street Address: 21039 Jordans Ranch Way
- Viewed: 131
- Price: $462,658
- Price sqft: $175
- Waterfront: No
- Year Built: 2025
- Bldg sqft: 2648
- Bedrooms: 5
- Total Baths: 3
- Full Baths: 3
- Garage / Parking Spaces: 3
- Days On Market: 293
- Additional Information
- County: BEXAR
- City: San Antonio
- Zipcode: 78264
- Subdivision: Jordan's Ranch
- District: South Side I.S.D
- Elementary School: Pearce William
- Middle School: Mathis
- High School: Soutide
- Provided by: The Signorelli Company
- Contact: Daniel Signorelli
- (210) 941-3580

- DMCA Notice
-
DescriptionThis four bedroom, two and a half bathroom home with a media room and study has everything you need and more! The soaring family room ceilings create a grand and spacious atmosphere, while the large gameroom is perfect for entertaining guests or spending time with family. The master bath and closet are truly fit for royalty, providing ample space and luxury finishes that will make you feel like you're living in a five star hotel. And the best part? This home is completely versatile to fit your unique needs and preferences.
Features
Possible Terms
- Conventional
- FHA
- VA
- Cash
- Investors OK
Air Conditioning
- One Central
Block
- 02
Builder Name
- First America Homes
Construction
- New
Contract
- Exclusive Right To Sell
Days On Market
- 215
Dom
- 215
Elementary School
- Pearce William
Energy Efficiency
- 16+ SEER AC
- Programmable Thermostat
- Double Pane Windows
Exterior Features
- Brick
- Stone/Rock
- Cement Fiber
- 1 Side Masonry
Fireplace
- Not Applicable
Floor
- Carpeting
- Vinyl
Foundation
- Slab
Garage Parking
- Three Car Garage
- Attached
Heating
- Central
- Zoned
Heating Fuel
- Propane Owned
High School
- Southside
Home Owners Association Fee
- 400
Home Owners Association Frequency
- Annually
Home Owners Association Mandatory
- Mandatory
Home Owners Association Name
- DIAMOND ASSOC.
Inclusions
- Ceiling Fans
- Washer Connection
- Dryer Connection
- Stove/Range
- Gas Cooking
- Ice Maker Connection
- Smoke Alarm
- Pre-Wired for Security
- Central Distribution Plumbing System
- Carbon Monoxide Detector
- Propane Water Heater
- City Garbage service
Instdir
- Conveniently situated 1/2 mi. just off the intersection of 281 and 1604 South. Just off Pleasanton road.
Interior Features
- One Living Area
- Liv/Din Combo
- Island Kitchen
- Walk-In Pantry
- Study/Library
- Media Room
- Loft
- Utility Room Inside
- 1st Floor Lvl/No Steps
- High Ceilings
- Open Floor Plan
- Pull Down Storage
- Cable TV Available
- High Speed Internet
- All Bedrooms Downstairs
- Laundry Main Level
- Walk in Closets
- Attic - Pull Down Stairs
Kitchen Length
- 11
Legal Desc Lot
- 05
Legal Description
- 050201
Lot Description
- 1/2-1 Acre
Lot Improvements
- Street Paved
- Curbs
Middle School
- Mathis
Miscellaneous
- Builder 10-Year Warranty
Multiple HOA
- No
Neighborhood Amenities
- None
Owner Lrealreb
- No
Ph To Show
- 210-941-3580
Possession
- Closing/Funding
Property Type
- Single Residential
Roof
- Composition
School District
- South Side I.S.D
Source Sqft
- Bldr Plans
Style
- Two Story
- Ranch
- Texas Hill Country
Total Tax
- 1.81
Utility Supplier Elec
- CPS Energy
Utility Supplier Gas
- CPS Energy
Utility Supplier Sewer
- SAWS
Utility Supplier Water
- SAWS
Views
- 131
Water/Sewer
- City
Window Coverings
- None Remain
Year Built
- 2025
Property Location and Similar Properties


