
- Michaela Aden, ABR,MRP,PSA,REALTOR ®,e-PRO
- Premier Realty Group
- Mobile: 210.859.3251
- Mobile: 210.859.3251
- Mobile: 210.859.3251
- michaela3251@gmail.com
Property Photos
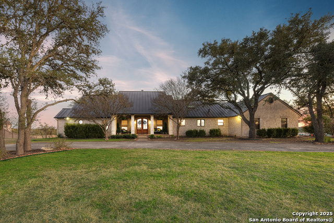

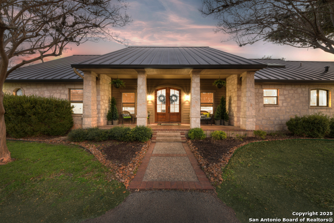
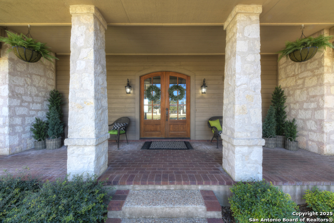
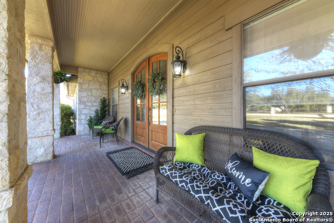
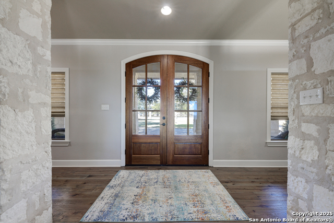
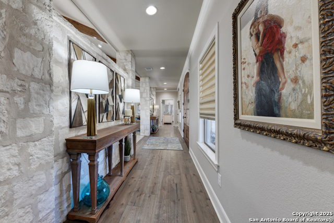
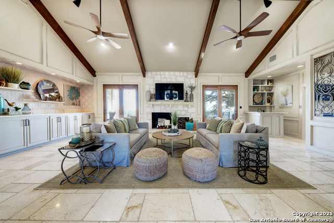
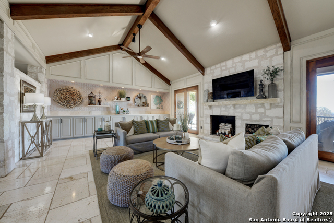
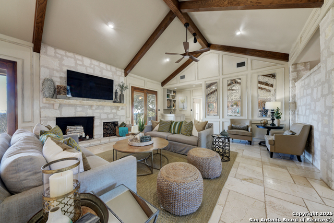
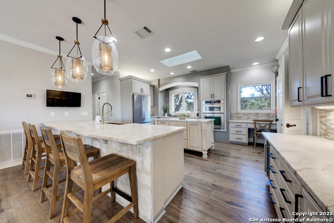
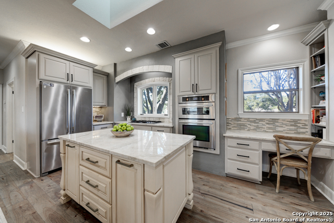
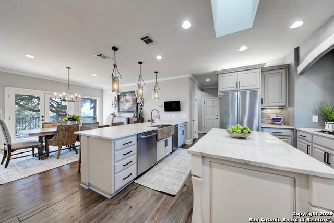
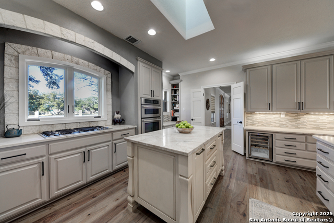
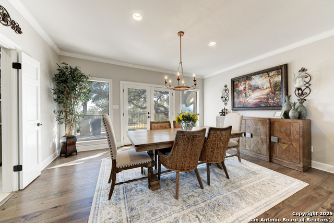
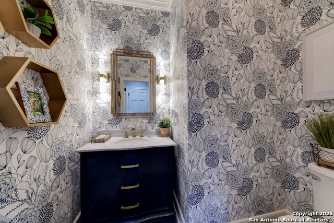
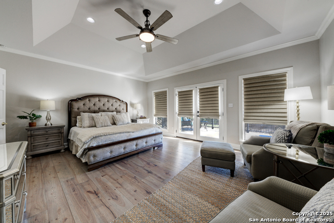
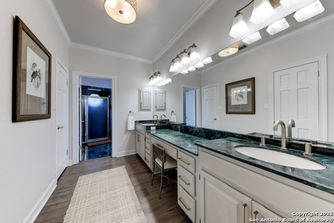
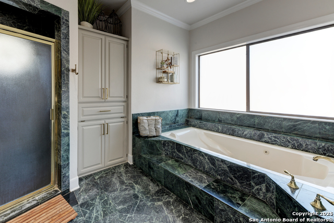
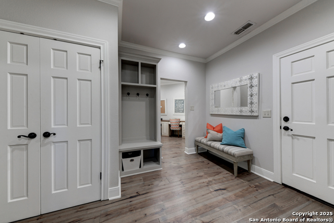
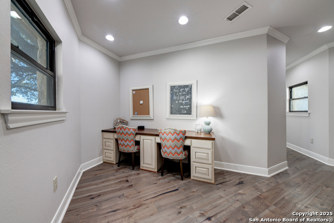
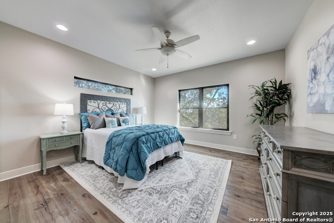
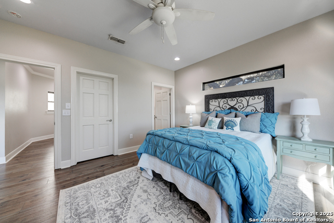
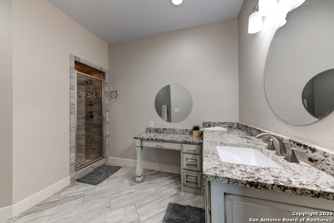
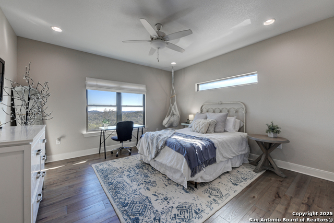
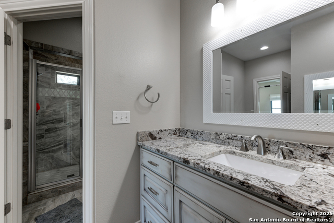
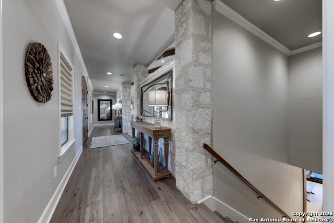
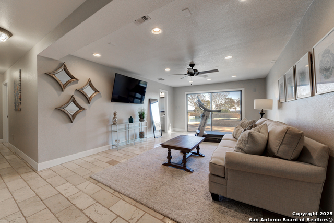
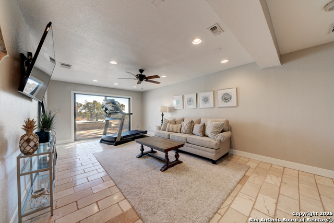
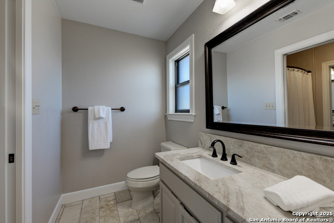
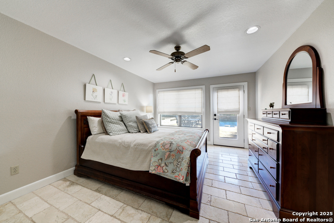
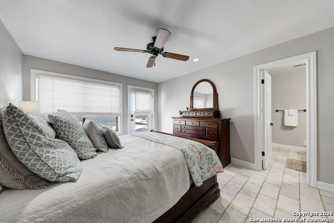
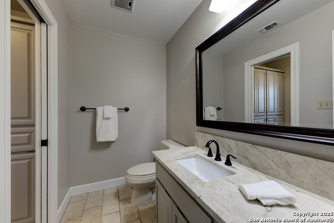
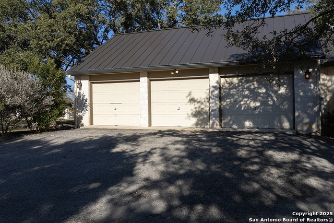
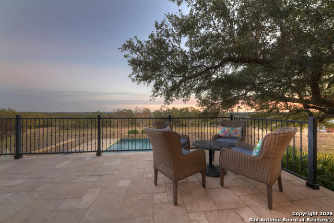
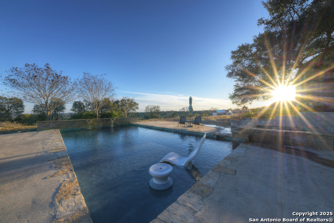
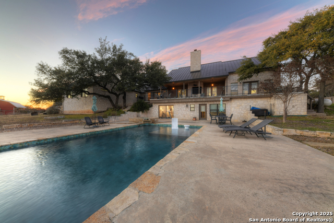
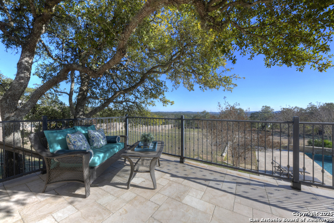
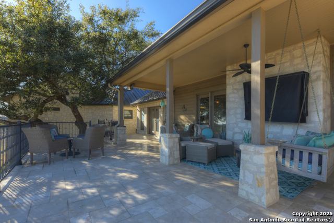
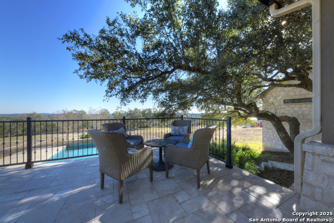
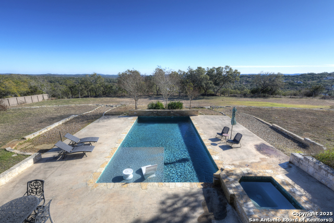
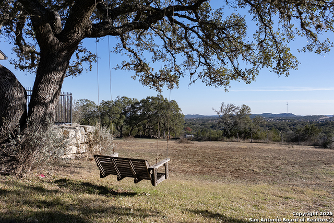
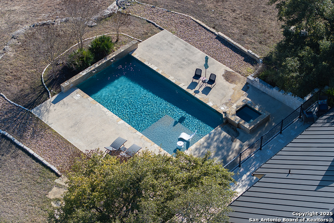
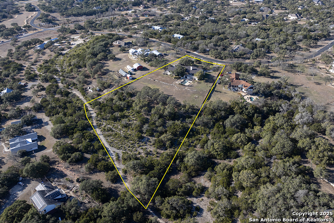
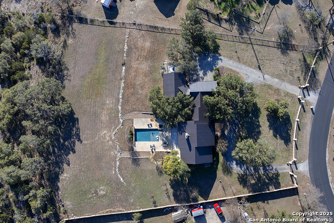
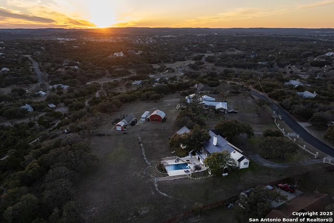
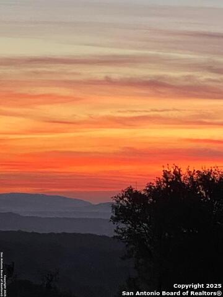
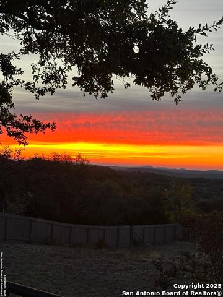
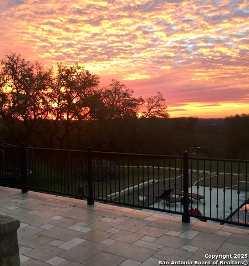
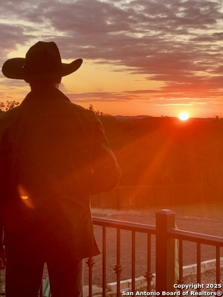
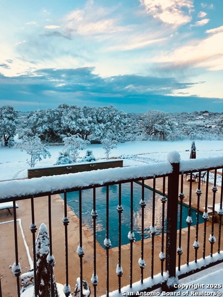
- MLS#: 1834687 ( Single Residential )
- Street Address: 7740 Rocking Horse Ln
- Viewed: 10
- Price: $1,450,000
- Price sqft: $346
- Waterfront: No
- Year Built: 1988
- Bldg sqft: 4193
- Bedrooms: 4
- Total Baths: 6
- Full Baths: 4
- 1/2 Baths: 2
- Garage / Parking Spaces: 3
- Days On Market: 22
- Additional Information
- County: KENDALL
- City: Boerne
- Zipcode: 78015
- Subdivision: Fair Oaks
- District: Boerne
- Elementary School: Call District
- Middle School: Call District
- High School: Call District
- Provided by: Coldwell Banker D'Ann Harper
- Contact: Jennifer Canada
- (360) 910-1070

- DMCA Notice
-
DescriptionViews that will take your breath away! Discover a home of enduring charm and distinction in the heart of Fair Oaks Ranch. Start your day off by watching the sun rise over the hills as you drink your coffee on the back porch of this Hill Country classic. Custom construction with a comprehensive interior renovation and an expansion adding just over 1,000 sqft of living space including two secondary bedrooms with en suite bathrooms. Beautiful architectural touches like exposed rock walls and wood beams add warmth and charm, while leathered quartz countertops and designer fixtures bring modern luxury. At the heart of the home, a chef's kitchen features a large island and top of the line stainless steel appliances, flowing into a family room with a stacked floor to ceiling fireplace, wood beam accents, and picture windows overlooking the outdoor oasis. Designed to integrate indoor and outdoor living seamlessly, the home features expansive windows and glass doors that offer captivating views of the outdoor living space and inviting pool. Home is one story with a walk out basement: primary suite plus 2 additional bedrooms on the main floor with a fourth bedroom and game room on the lower level. Game room opens up to the pool decking and outdoor poolside entertainment area. Additional outdoor living and entertainment space off of the main level with an expansive 1,100 sq ft deck and covered porches from which to enjoy the view and breeze. Yard is partially fenced with electric gates, with plenty of parking for family and guests. Lot extends for about an acre past the fence to a riding/walking trail. The stylish blend of hill country charm, modern luxury and stunning views makes this breathtaking residence not just a house but a truly rare and spectacular home. Fair Oaks Ranch has many amenities for outdoor enthusiasts and is in top rated Boerne ISD.
Features
Possible Terms
- Conventional
- VA
- Cash
Air Conditioning
- Three+ Central
- Zoned
Apprx Age
- 37
Builder Name
- unknown
Construction
- Pre-Owned
Contract
- Exclusive Right To Sell
Currently Being Leased
- No
Elementary School
- Call District
Exterior Features
- Stone/Rock
- Cement Fiber
Fireplace
- One
- Living Room
- Wood Burning
Floor
- Saltillo Tile
- Wood
Foundation
- Basement
Garage Parking
- Three Car Garage
Heating
- Central
- 3+ Units
Heating Fuel
- Electric
High School
- Call District
Home Owners Association Fee
- 130
Home Owners Association Frequency
- Annually
Home Owners Association Mandatory
- Mandatory
Home Owners Association Name
- FAIR OAKS RANCH HOA
Inclusions
- Ceiling Fans
- Washer Connection
- Dryer Connection
- Cook Top
- Built-In Oven
- Microwave Oven
- Gas Cooking
- Disposal
- Dishwasher
- Ice Maker Connection
- Water Softener (owned)
- Wet Bar
- Smoke Alarm
- Electric Water Heater
- Garage Door Opener
- Solid Counter Tops
- Custom Cabinets
- 2+ Water Heater Units
- City Garbage service
Instdir
- Fair Oaks Parkway exit 546 off of I10. Right on Pimlico
- left on Rocking Horse. House is on the right.
Interior Features
- Two Living Area
- Eat-In Kitchen
- Island Kitchen
- Walk-In Pantry
- Game Room
- Utility Room Inside
- Secondary Bedroom Down
- High Ceilings
- Cable TV Available
- High Speed Internet
- All Bedrooms Downstairs
- Laundry Main Level
- Laundry Room
- Telephone
- Walk in Closets
Kitchen Length
- 16
Legal Desc Lot
- 93
Legal Description
- CB 4709C BLK LOT 93
Lot Description
- County VIew
- Horses Allowed
- 2 - 5 Acres
- Mature Trees (ext feat)
- Gently Rolling
- Sloping
Lot Improvements
- Street Paved
Middle School
- Call District
Multiple HOA
- No
Neighborhood Amenities
- Pool
- Tennis
- Golf Course
- Clubhouse
- Park/Playground
- Jogging Trails
Occupancy
- Owner
Owner Lrealreb
- No
Ph To Show
- 210-222-2227
Possession
- Closing/Funding
Property Type
- Single Residential
Recent Rehab
- Yes
Roof
- Metal
School District
- Boerne
Source Sqft
- Appraiser
Style
- One Story
- Texas Hill Country
Total Tax
- 17924.67
Views
- 10
Virtual Tour Url
- https://youtu.be/SpRKFiCIV5g
Water/Sewer
- Water System
- Septic
Window Coverings
- All Remain
Year Built
- 1988
Property Location and Similar Properties


