
- Michaela Aden, ABR,MRP,PSA,REALTOR ®,e-PRO
- Premier Realty Group
- Mobile: 210.859.3251
- Mobile: 210.859.3251
- Mobile: 210.859.3251
- michaela3251@gmail.com
Property Photos
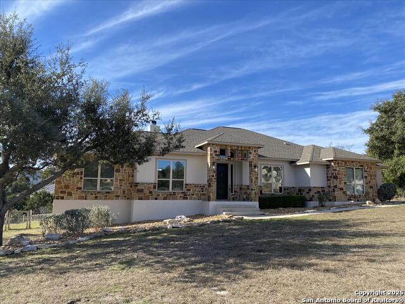

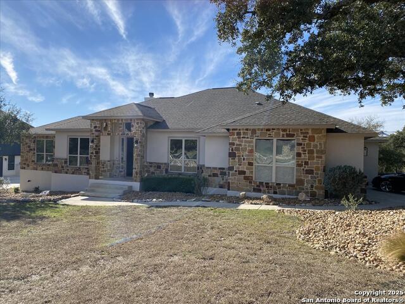
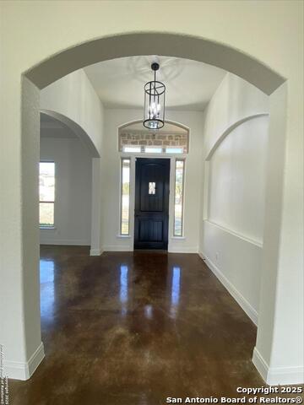
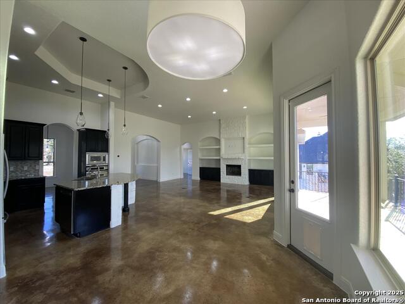
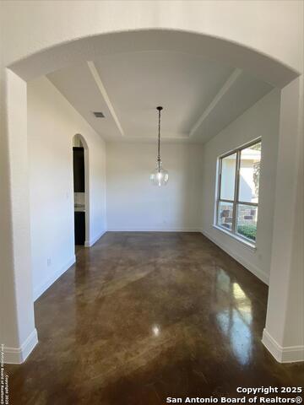
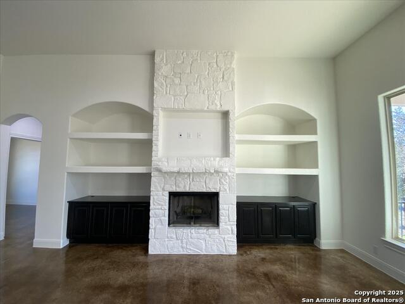
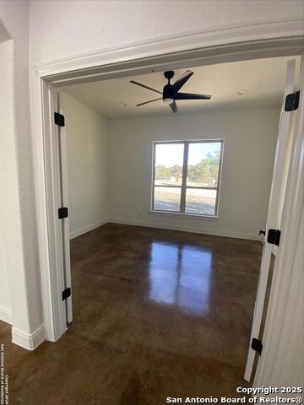
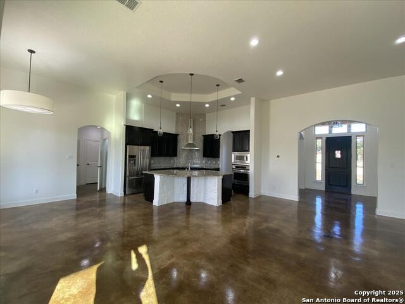
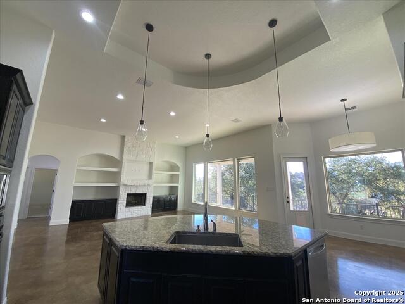
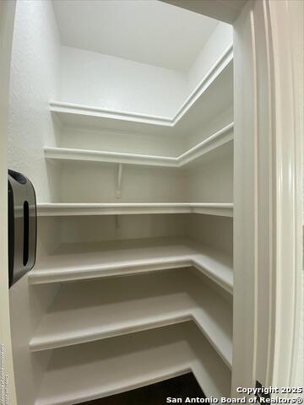
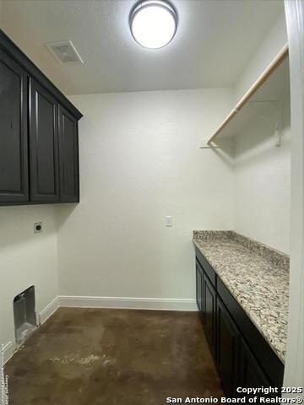
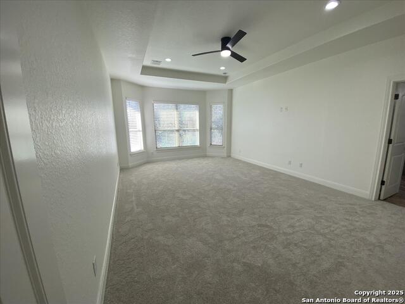
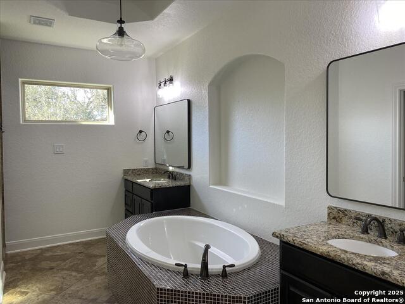
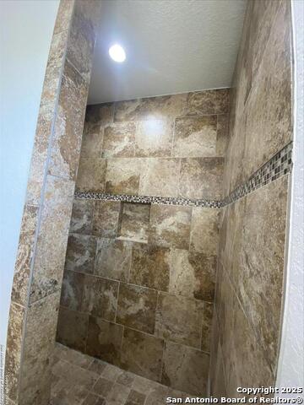
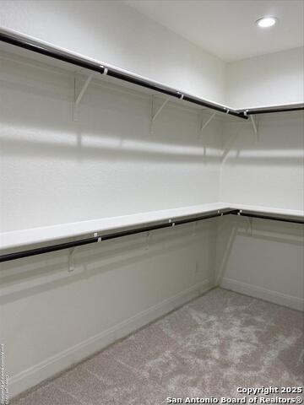
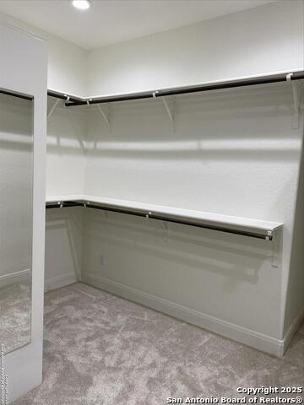
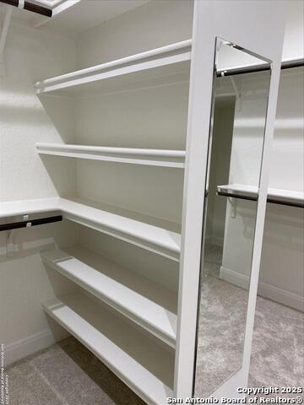
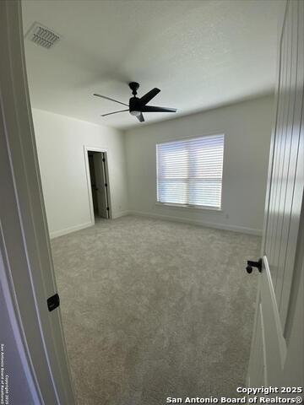
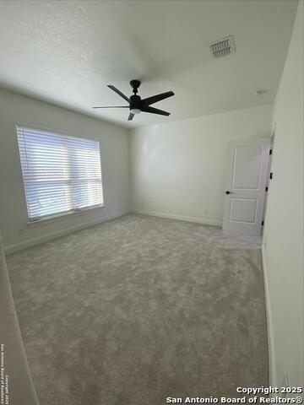
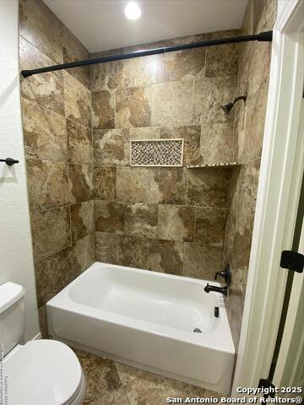
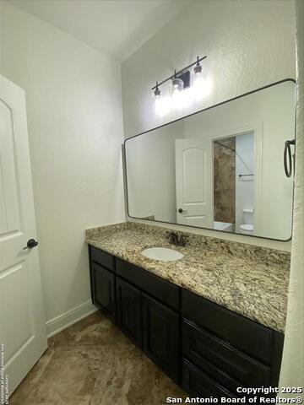
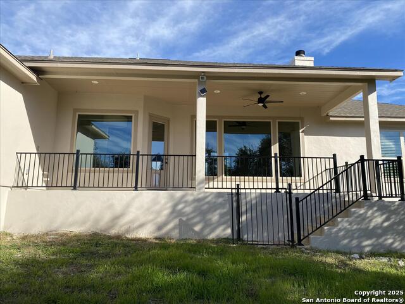
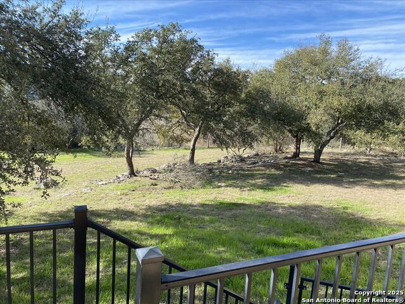
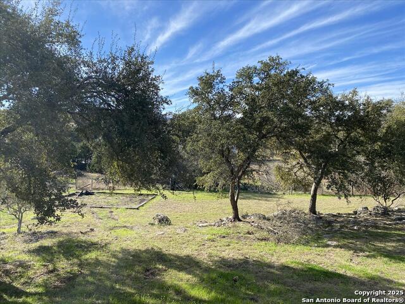
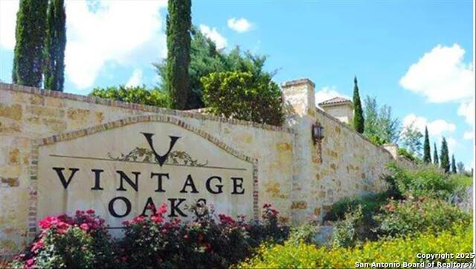
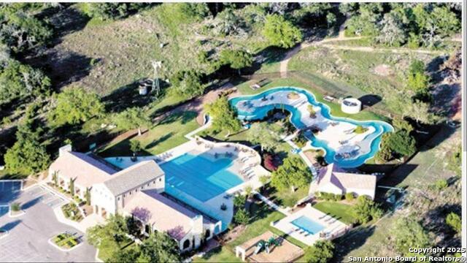
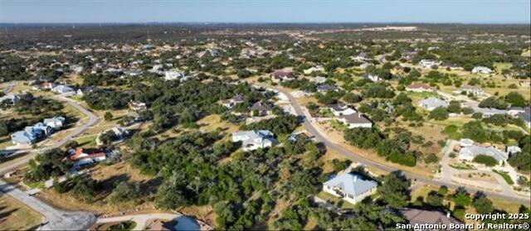
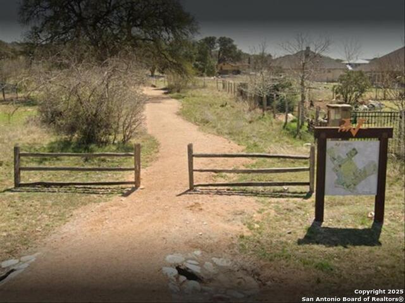
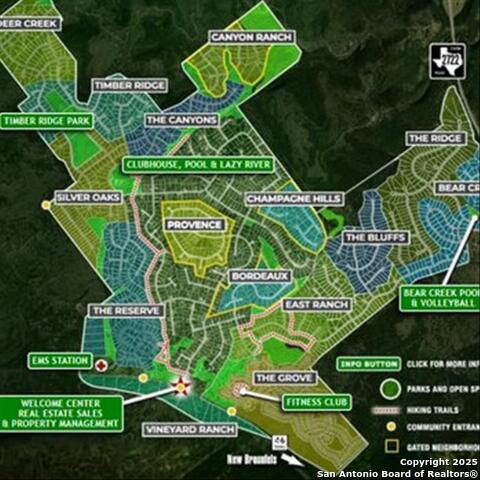
- MLS#: 1834551 ( Single Residential )
- Street Address: 1048 Diretto Dr
- Viewed: 9
- Price: $749,999
- Price sqft: $283
- Waterfront: No
- Year Built: 2012
- Bldg sqft: 2646
- Bedrooms: 4
- Total Baths: 3
- Full Baths: 2
- 1/2 Baths: 1
- Garage / Parking Spaces: 2
- Days On Market: 26
- Additional Information
- County: COMAL
- City: New Braunfels
- Zipcode: 78132
- Subdivision: Vintage Oaks
- District: Comal
- Elementary School: Bill Brown
- Middle School: Smiton Valley
- High School: Smiton Valley
- Provided by: Elite Agents
- Contact: Cheryl Johnson
- (210) 844-2121

- DMCA Notice
-
DescriptionWelcome to your dream home in the heart of Vintage Oaks. This spacious single story home offers limitless possibilities with its versatile floorplan. Featuring 3 large bedrooms and an optional 4th bedroom or flex space perfect for a home office, study, or exercise room, this property is designed to meet your every need. The primary suite boasts dual walk in closets with shoe racks and a dressing mirror, leading to a luxurious bathroom with dual vanities, a relaxing soaker tub, and a separate shower. The main living areas feature easy care stained concrete floors, while the bedrooms have brand new carpet. Freshly painted inside and out, the home is move in ready. The gourmet kitchen includes a breakfast room for casual dining, plus a separate dining room that could also be used as a study. Additional features include an oversized 2 car garage, new water softener, laundry room, pantry, and ample storage throughout with walk in closets. Step outside to a large fenced backyard with a gated porch, all situated on a full acre with mature oak trees. Located in the coveted Vintage Oaks community, residents enjoy access to resort style amenities, including multiple pools, a lazy river, tennis and basketball courts, a fully equipped gym with a lap pool, miles of manicured trails, a large community park, and monthly social events. Conveniently located near the amenity center and with easy access to Hwy 46, this home offers both luxury and a sense of community. Schedule your tour today and experience everything this stunning property has to offer. Also avialable for lease MLS# 1834175
Features
Possible Terms
- Conventional
- FHA
- VA
- Cash
Air Conditioning
- One Central
Apprx Age
- 13
Builder Name
- Built Green Custom Homes
Construction
- Pre-Owned
Contract
- Exclusive Right To Sell
Days On Market
- 15
Currently Being Leased
- No
Dom
- 15
Elementary School
- Bill Brown
Exterior Features
- Stone/Rock
- Stucco
Fireplace
- One
- Living Room
- Wood Burning
Floor
- Carpeting
- Ceramic Tile
- Stained Concrete
Foundation
- Slab
Garage Parking
- Two Car Garage
Heating
- Central
Heating Fuel
- Electric
High School
- Smithson Valley
Home Owners Association Fee
- 800
Home Owners Association Frequency
- Annually
Home Owners Association Mandatory
- Mandatory
Home Owners Association Name
- VINTAGE OAKS PROPERTY OWNERS ASSOCIATION
Inclusions
- Ceiling Fans
- Chandelier
- Washer Connection
- Dryer Connection
- Cook Top
- Built-In Oven
- Microwave Oven
- Refrigerator
- Disposal
- Dishwasher
- Ice Maker Connection
- Water Softener (owned)
- Smoke Alarm
- Electric Water Heater
- Garage Door Opener
- Smooth Cooktop
- Solid Counter Tops
- Custom Cabinets
Instdir
- 281 or 35 to Hwy 46 use Vintage Way Entrance of Vintage Oaks to Appelation turn left to Diretto turn right to second house from corner
Interior Features
- One Living Area
- Separate Dining Room
- Eat-In Kitchen
- Two Eating Areas
- Island Kitchen
- Breakfast Bar
- Study/Library
- Utility Room Inside
- Secondary Bedroom Down
- 1st Floor Lvl/No Steps
- High Ceilings
- Open Floor Plan
- High Speed Internet
- All Bedrooms Downstairs
- Laundry Main Level
- Laundry Room
- Walk in Closets
Kitchen Length
- 14
Legal Desc Lot
- 325
Legal Description
- VINTAGE OAKS AT THE VINEYARD 2
- LOT 325
Lot Description
- 1 - 2 Acres
Middle School
- Smithson Valley
Multiple HOA
- No
Neighborhood Amenities
- Pool
- Tennis
- Clubhouse
- Park/Playground
- Jogging Trails
- BBQ/Grill
- Other - See Remarks
Occupancy
- Vacant
Owner Lrealreb
- No
Ph To Show
- 210-222-2227
Possession
- Closing/Funding
Property Type
- Single Residential
Recent Rehab
- Yes
Roof
- Composition
School District
- Comal
Source Sqft
- Appsl Dist
Style
- One Story
Total Tax
- 11856.6
Utility Supplier Elec
- NBU
Utility Supplier Grbge
- Private
Utility Supplier Sewer
- SEPTIC
Utility Supplier Water
- NBU
Water/Sewer
- Septic
Window Coverings
- All Remain
Year Built
- 2012
Property Location and Similar Properties


