
- Michaela Aden, ABR,MRP,PSA,REALTOR ®,e-PRO
- Premier Realty Group
- Mobile: 210.859.3251
- Mobile: 210.859.3251
- Mobile: 210.859.3251
- michaela3251@gmail.com
Property Photos
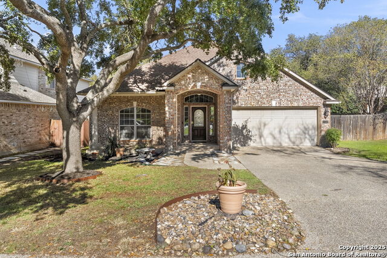

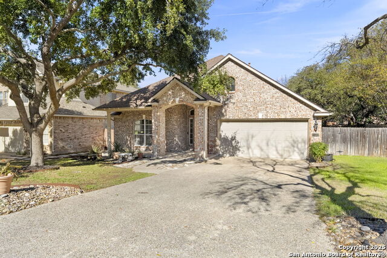
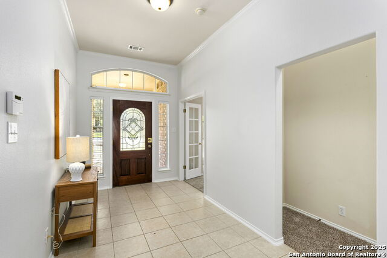
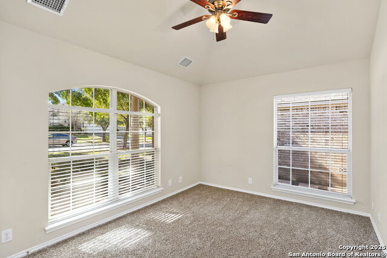
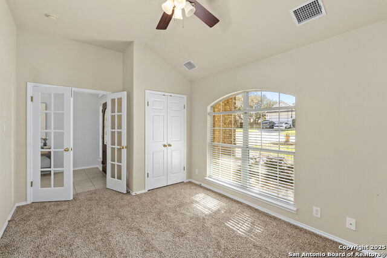
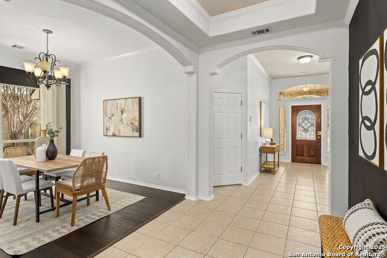
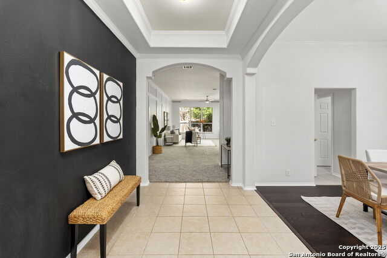
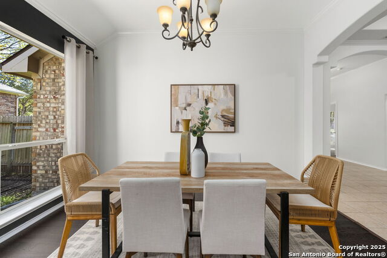
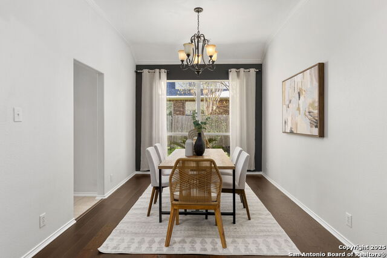
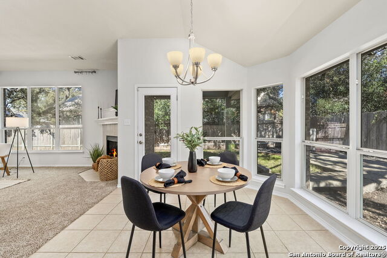
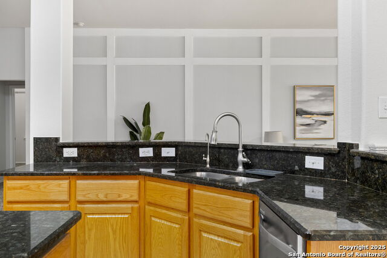
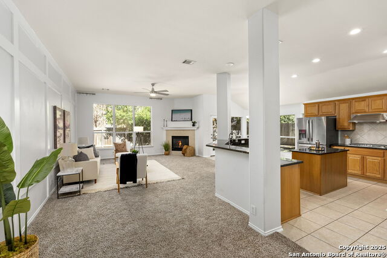
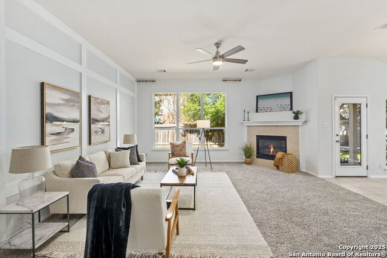
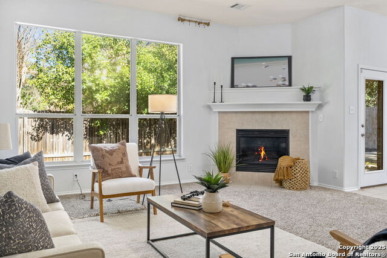
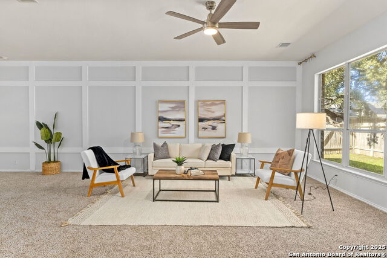
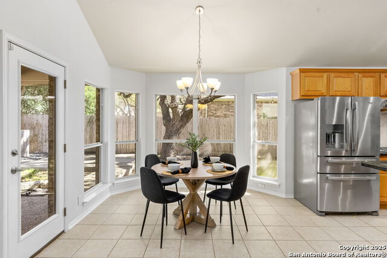
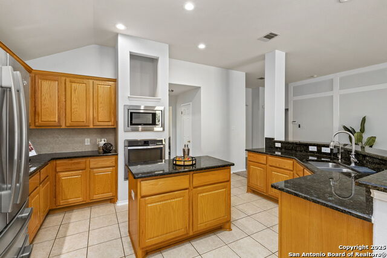
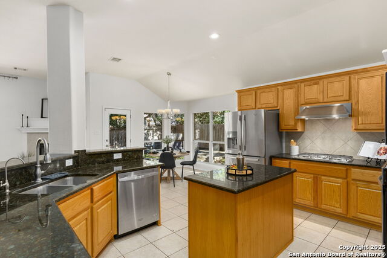
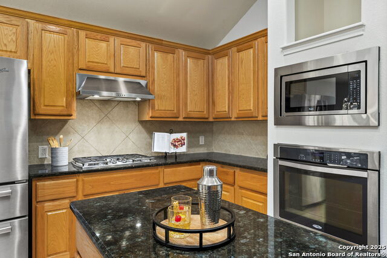
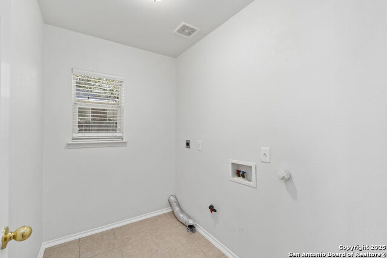
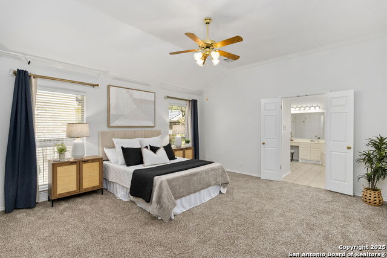
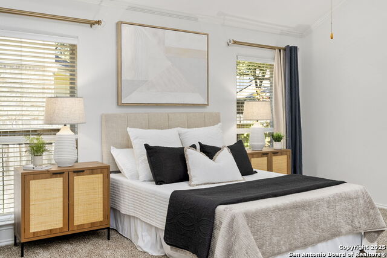
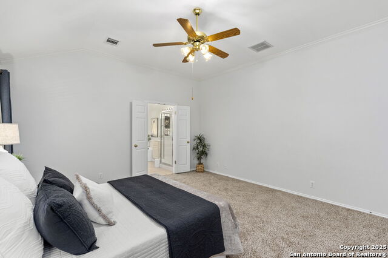
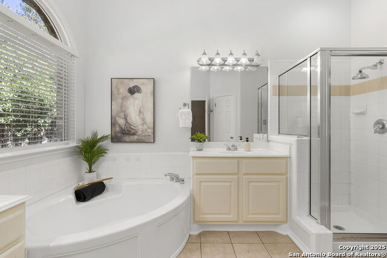
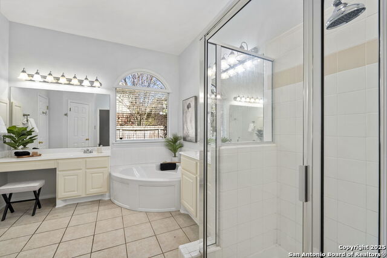
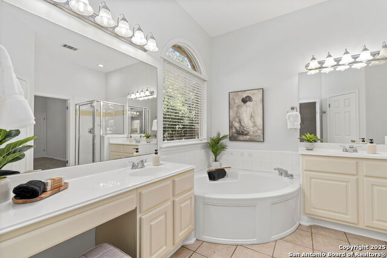
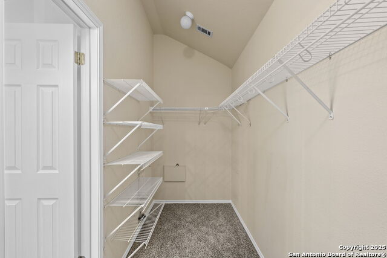
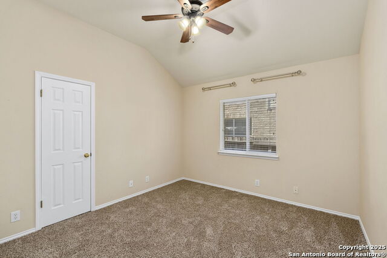
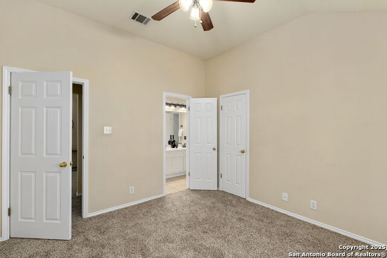
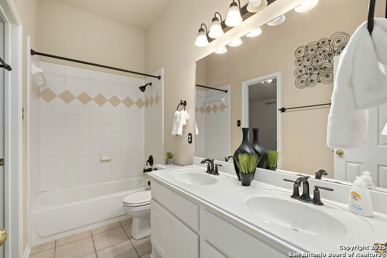
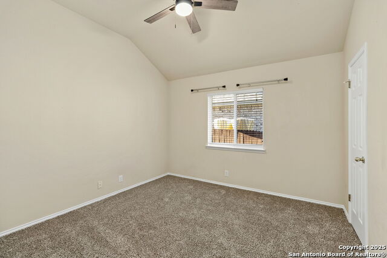
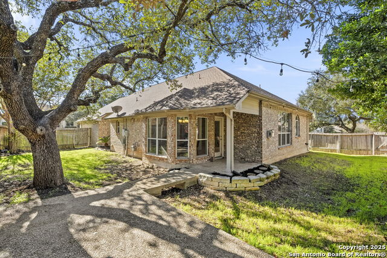
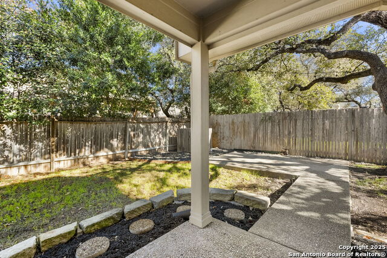
- MLS#: 1834497 ( Single Residential )
- Street Address: 20437 Wild Springs Dr
- Viewed: 1
- Price: $490,000
- Price sqft: $209
- Waterfront: No
- Year Built: 2002
- Bldg sqft: 2345
- Bedrooms: 4
- Total Baths: 2
- Full Baths: 2
- Garage / Parking Spaces: 2
- Days On Market: 26
- Additional Information
- County: BEXAR
- City: San Antonio
- Zipcode: 78258
- Subdivision: Big Springs
- District: North East I.S.D
- Elementary School: Canyon Ridge Elem
- Middle School: Barbara Bush
- High School: Ronald Reagan
- Provided by: Coldwell Banker D'Ann Harper
- Contact: Melisa Fitchett
- (210) 931-5631

- DMCA Notice
-
DescriptionLocated in the desirable gated community of Village on The Glen, this 4 bedroom, 2 bathroom home offers comfort, convenience, and style. The open layout begins with an office off the entrance and a formal dining room, creating a welcoming and functional space. The chef's kitchen is designed for both cooking and entertaining, featuring ample countertop prep space, stainless steel appliances, an inlay gas stovetop, and a central island. The breakfast nook, framed by a bay window, overlooks the backyard, while the bright living area with a cozy fireplace provides the perfect spot to relax. The primary bedroom offers a peaceful retreat with an en suite bathroom featuring a garden tub, separate shower, and dual vanities. A secondary bedroom also includes an en suite bathroom, perfect for guests, while the third bedroom offers a spacious closet for added storage. Step outside to a serene backyard with a concrete patio and a beautiful mature shade tree, perfect for Texas evenings. Situated north on 281, this home is minutes from H E B, Target, and an abundance of shopping and dining options. With great schools nearby and easy access to major roadways, this home combines modern living with a prime location. Don't miss out on this incredible opportunity!
Features
Possible Terms
- Conventional
- FHA
- VA
- Cash
Air Conditioning
- One Central
Apprx Age
- 23
Builder Name
- unknown
Construction
- Pre-Owned
Contract
- Exclusive Right To Sell
Days On Market
- 24
Currently Being Leased
- No
Dom
- 24
Elementary School
- Canyon Ridge Elem
Energy Efficiency
- Ceiling Fans
Exterior Features
- Brick
- 4 Sides Masonry
Fireplace
- One
- Living Room
- Gas
Floor
- Carpeting
- Ceramic Tile
- Wood
Foundation
- Slab
Garage Parking
- Two Car Garage
- Attached
Heating
- Central
Heating Fuel
- Natural Gas
High School
- Ronald Reagan
Home Owners Association Fee
- 211.15
Home Owners Association Fee 2
- 58
Home Owners Association Frequency
- Quarterly
Home Owners Association Mandatory
- Mandatory
Home Owners Association Name
- BIG SPRINGS OWNERS ASSOCIATION
Home Owners Association Name2
- STONE OAK
Home Owners Association Payment Frequency 2
- Semi-Annually
Inclusions
- Ceiling Fans
- Chandelier
- Washer Connection
- Dryer Connection
- Built-In Oven
- Microwave Oven
- Stove/Range
- Gas Cooking
- Disposal
- Dishwasher
- Ice Maker Connection
- Water Softener (owned)
- Smoke Alarm
- Garage Door Opener
- Solid Counter Tops
Instdir
- 1604
- turn N. onto Hwy 281. exit Evans Rd
- Turn Left on E. Evans
- Turn left at the light/Wind Springs
- Turn Left on Wild Springs
- home is on your right
Interior Features
- One Living Area
- Separate Dining Room
- Eat-In Kitchen
- Breakfast Bar
- Study/Library
- Utility Room Inside
- 1st Floor Lvl/No Steps
- High Ceilings
- Pull Down Storage
- High Speed Internet
- All Bedrooms Downstairs
Kitchen Length
- 15
Legal Desc Lot
- 20
Legal Description
- NCB 19219 BLK 7 LOT 20 "BIG SPRINGS UT-3A"
Lot Improvements
- Street Paved
- Curbs
- Sidewalks
- Streetlights
- Interstate Hwy - 1 Mile or less
Middle School
- Barbara Bush
Miscellaneous
- Virtual Tour
- School Bus
Multiple HOA
- Yes
Neighborhood Amenities
- Controlled Access
- Pool
- Park/Playground
Occupancy
- Vacant
Owner Lrealreb
- No
Ph To Show
- 210-222-2227
Possession
- Closing/Funding
Property Type
- Single Residential
Recent Rehab
- No
Roof
- Composition
School District
- North East I.S.D
Source Sqft
- Appsl Dist
Style
- One Story
Total Tax
- 9427
Utility Supplier Elec
- CPS Energy
Utility Supplier Gas
- CPS Energy
Utility Supplier Sewer
- SAWS
Utility Supplier Water
- SAWS
Virtual Tour Url
- https://housi-media.aryeo.com/videos/01946536-2c14-72a8-a685-e4f82ebaf605
Water/Sewer
- Water System
Window Coverings
- All Remain
Year Built
- 2002
Property Location and Similar Properties


