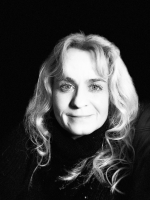
- Michaela Aden, ABR,MRP,PSA,REALTOR ®,e-PRO
- Premier Realty Group
- Mobile: 210.859.3251
- Mobile: 210.859.3251
- Mobile: 210.859.3251
- michaela3251@gmail.com
Property Photos
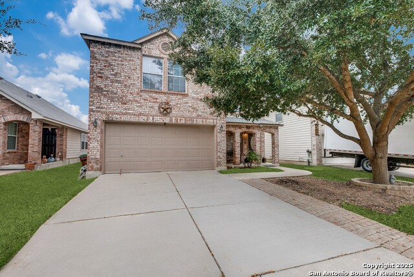

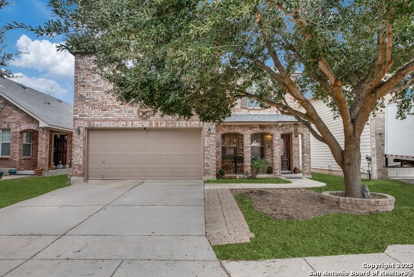
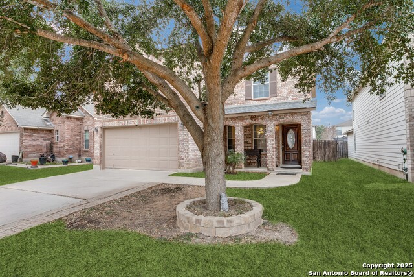
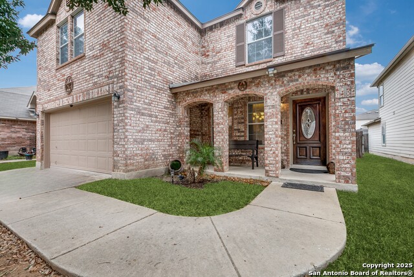
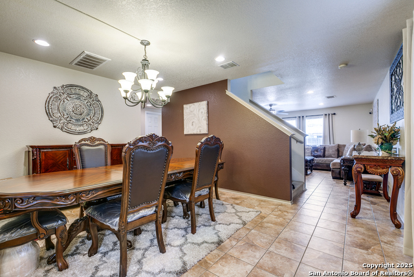
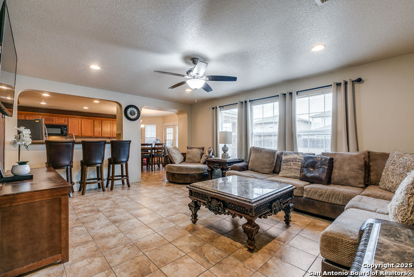
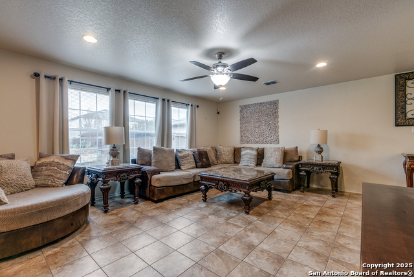
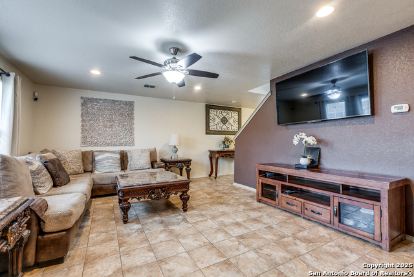
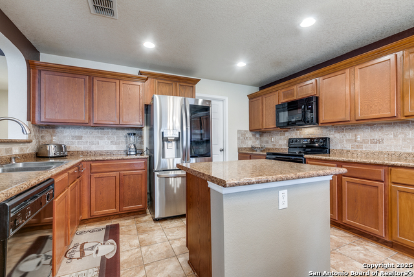
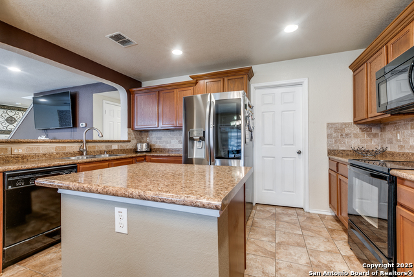
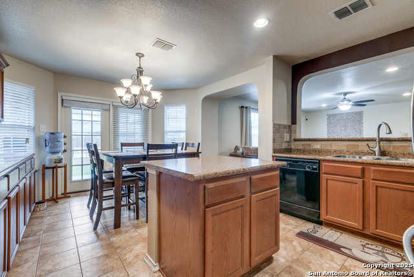
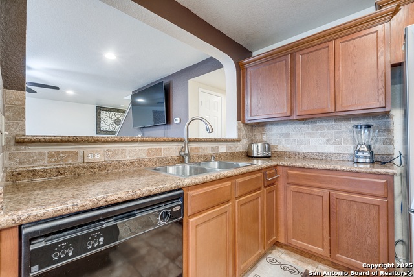
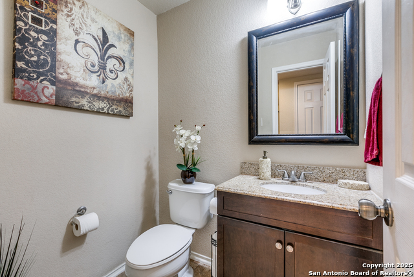
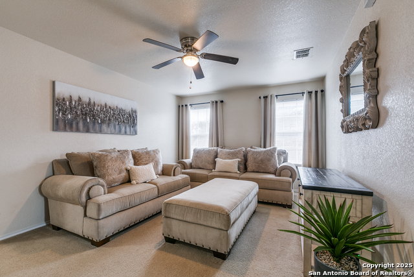
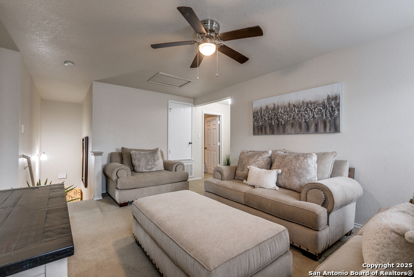
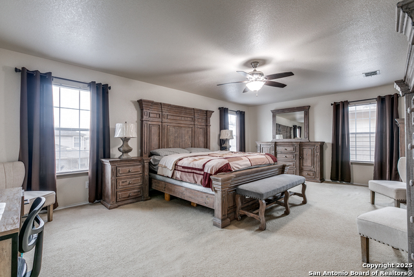
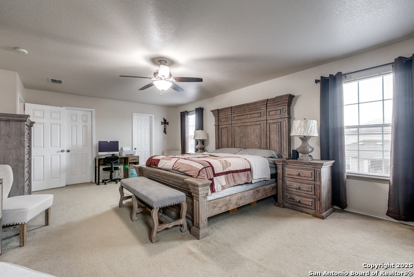
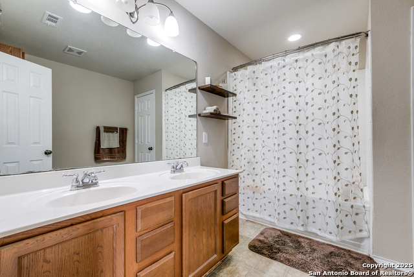
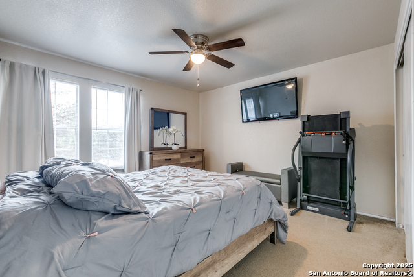
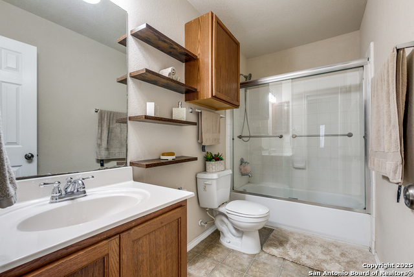
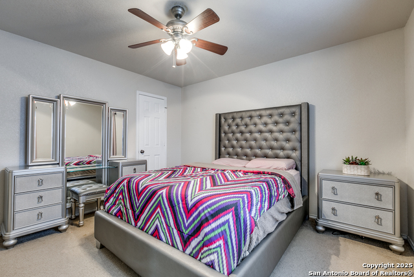
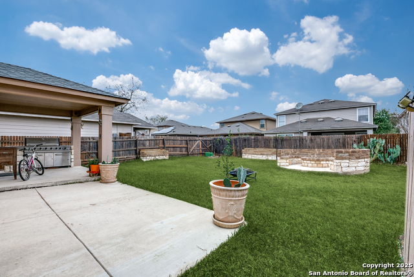
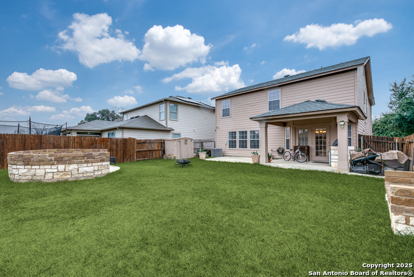
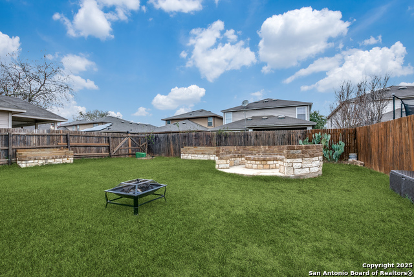
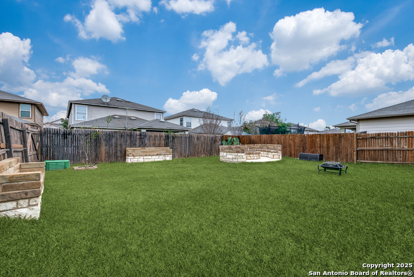
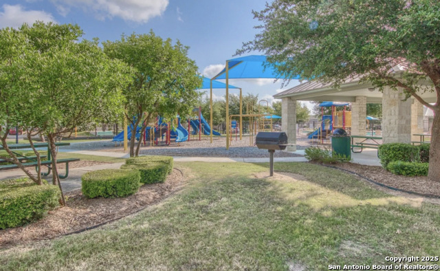
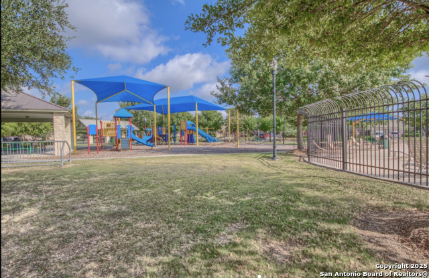
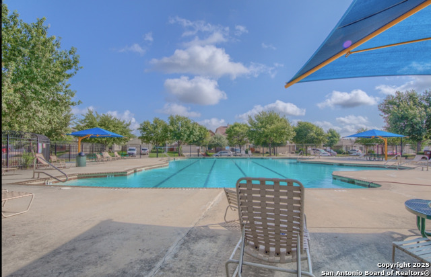
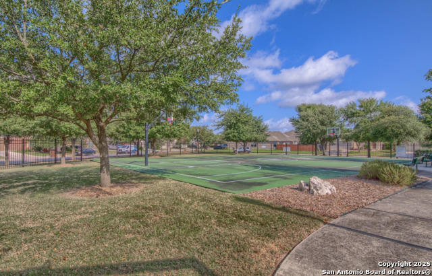
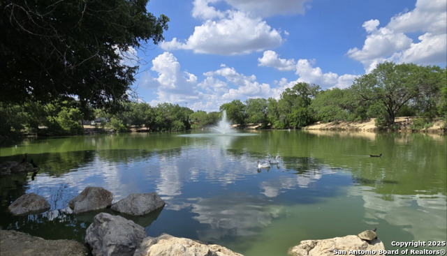
- MLS#: 1834467 ( Residential Rental )
- Street Address: 10219 Villa Del Lago
- Viewed: 17
- Price: $1,700
- Price sqft: $1
- Waterfront: No
- Year Built: 2008
- Bldg sqft: 2173
- Bedrooms: 3
- Total Baths: 3
- Full Baths: 2
- 1/2 Baths: 1
- Days On Market: 23
- Additional Information
- County: BEXAR
- City: San Antonio
- Zipcode: 78245
- Subdivision: Mesa Creek
- District: Northside
- Elementary School: Fisher
- Middle School: Rayburn Sam
- High School: John Jay
- Provided by: Keller Williams Heritage
- Contact: Seyri Caban

- DMCA Notice
-
DescriptionThis adorable two story residence features three bedrooms and 2.5 baths, offering the perfect combination of charm, comfort, and modern amenities. Step inside to discover a spacious and thoughtfully designed layout that seamlessly connects the dining area, family room, and kitchen. The kitchen is both functional and stylish, featuring a charming center island that's perfect for meal prep and casual gatherings. On the main floor, you'll also find a convenient half bath, a laundry room, and easy access to the attached two car garage. Upstairs, three cozy bedrooms await, along with a versatile game room at the center, offering the perfect space for relaxation or play. The backyard is an entertainer's dream, featuring a stone/brick fire pit and a covered patio ideal for BBQs. This family friendly outdoor space is as inviting as the home's interior. Don't miss your chance to make this wonderful home yours! Schedule your appointment today!
Features
Air Conditioning
- One Central
Application Fee
- 45
Application Form
- TREC
Apply At
- HTTPS://APPLY.LINK/UBHJ9Q
Apprx Age
- 17
Builder Name
- Unknow
Cleaning Deposit
- 250
Common Area Amenities
- Pool
- Playground
- Sports Court
Days On Market
- 14
Dom
- 14
Elementary School
- Fisher
Exterior Features
- Asbestos Shingle
- Brick
Fireplace
- Not Applicable
Flooring
- Carpeting
- Vinyl
Foundation
- Slab
Garage Parking
- Two Car Garage
Heating
- Central
Heating Fuel
- Electric
High School
- John Jay
Inclusions
- Ceiling Fans
- Washer Connection
- Dryer Connection
- Cook Top
- Built-In Oven
- Dishwasher
- Ice Maker Connection
Instdir
- GO OUT HWY 90 WEST
- GET OFF AT THE LOOP 1604 EXIT & MAKE QUICK RIGHT ON PUE ROAD. TURN RIGHT AT FIRST STOP SIGN AND ITS THE FIRST SUBDIVISION ON THE LEFT
Interior Features
- One Living Area
- Separate Dining Room
- Eat-In Kitchen
- Island Kitchen
- Breakfast Bar
- Walk-In Pantry
- Game Room
- All Bedrooms Upstairs
- Laundry Main Level
- Laundry Room
Legal Description
- CB 4332J BLK 105 LOT 41 (MESA CREEK UT-1) 2007 NEW ACCOUNT P
Lot Description
- Street Gutters
- Level
Max Num Of Months
- 24
Middle School
- Rayburn Sam
Min Num Of Months
- 12
Miscellaneous
- Owner-Manager
Occupancy
- Owner
Owner Lrealreb
- No
Personal Checks Accepted
- No
Pet Deposit
- 250
Ph To Show
- 2102222227
Property Type
- Residential Rental
Recent Rehab
- No
Rent Includes
- Condo/HOA Fees
- HOA Amenities
Restrictions
- Smoking Outside Only
Roof
- Composition
Salerent
- For Rent
School District
- Northside
Section 8 Qualified
- No
Security Deposit
- 1700
Source Sqft
- Appsl Dist
Style
- Two Story
Tenant Pays
- Gas/Electric
- Water/Sewer
- Interior Maintenance
- Yard Maintenance
- Exterior Maintenance
- Garbage Pickup
- Renters Insurance Required
Views
- 17
Water/Sewer
- Water System
Window Coverings
- Some Remain
Year Built
- 2008
Property Location and Similar Properties


