
- Michaela Aden, ABR,MRP,PSA,REALTOR ®,e-PRO
- Premier Realty Group
- Mobile: 210.859.3251
- Mobile: 210.859.3251
- Mobile: 210.859.3251
- michaela3251@gmail.com
Property Photos
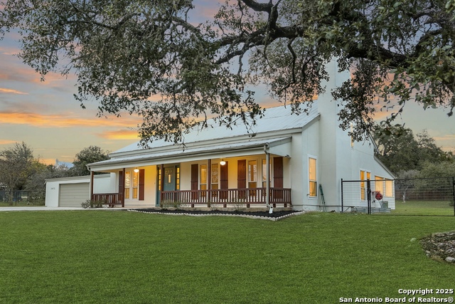

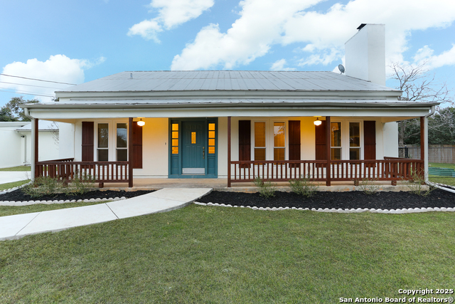
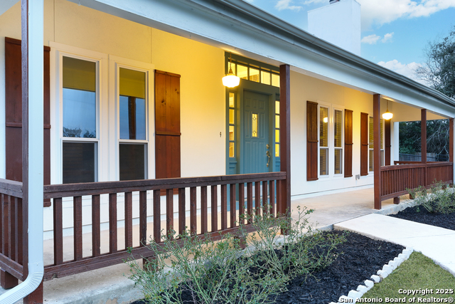
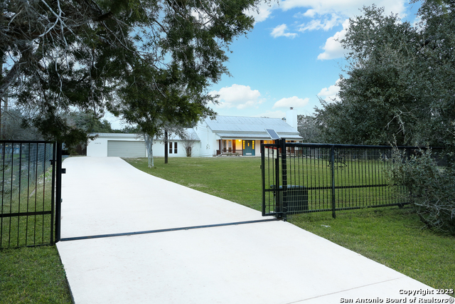
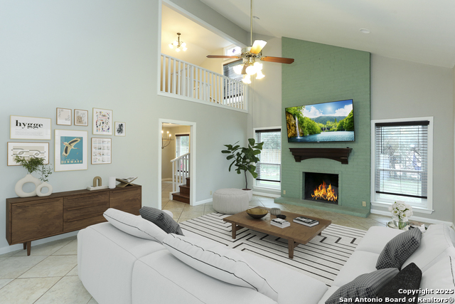
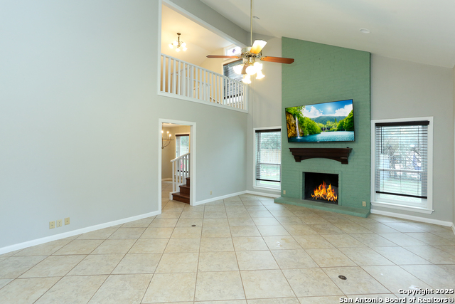
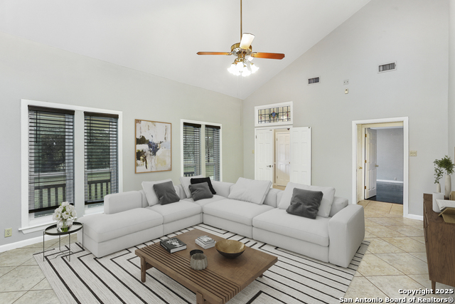
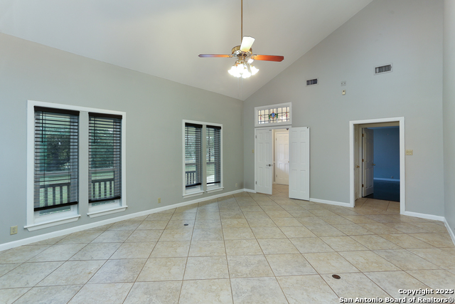
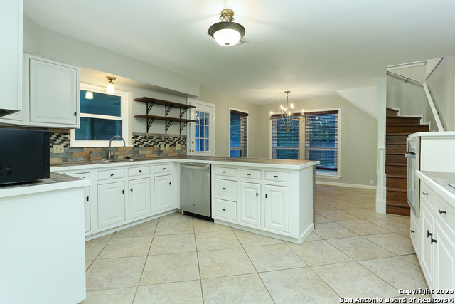
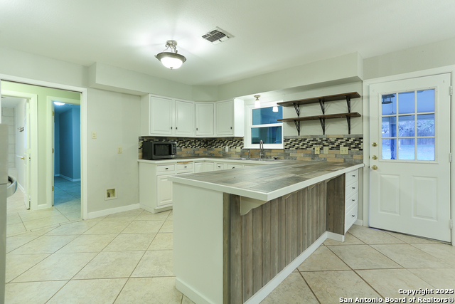
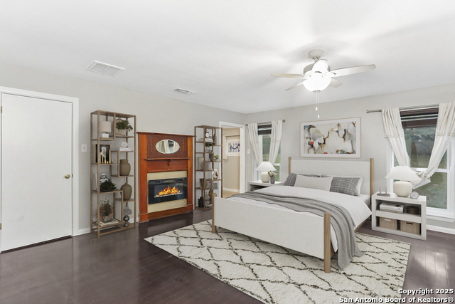
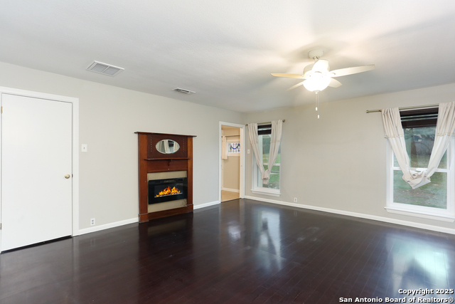
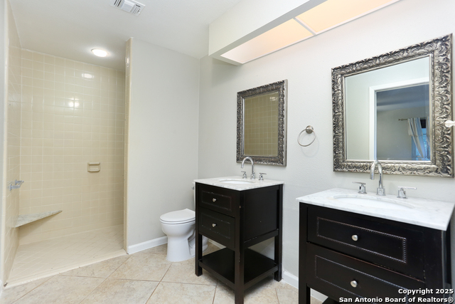
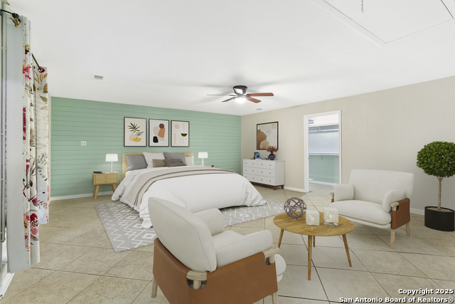
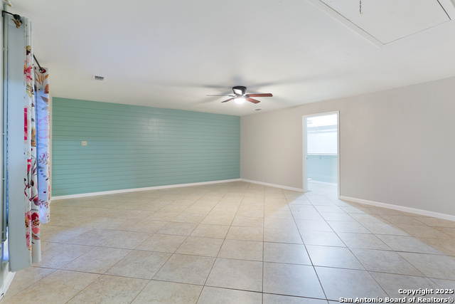
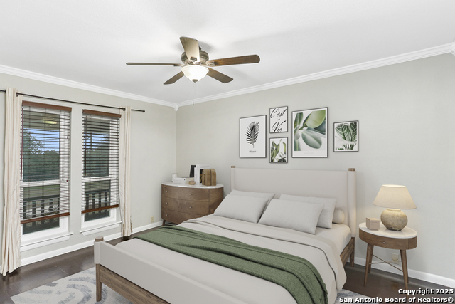
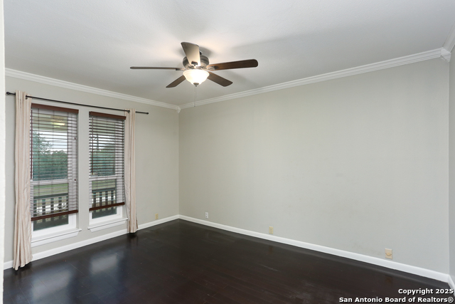
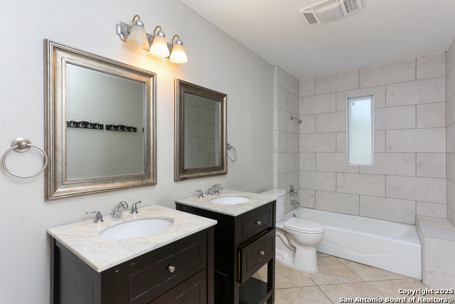
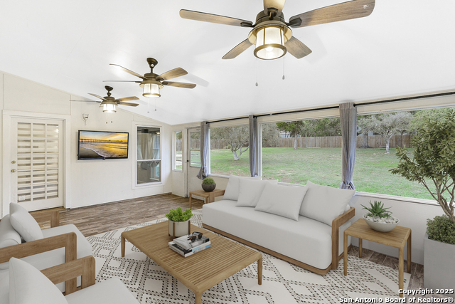
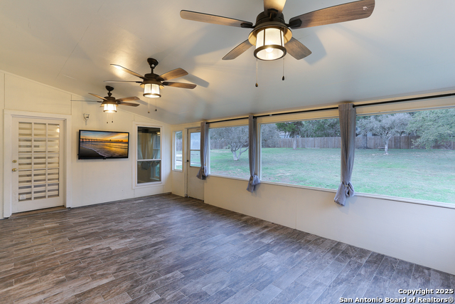
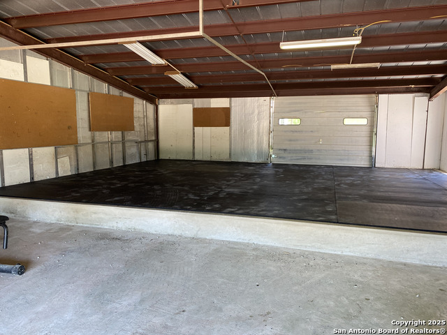
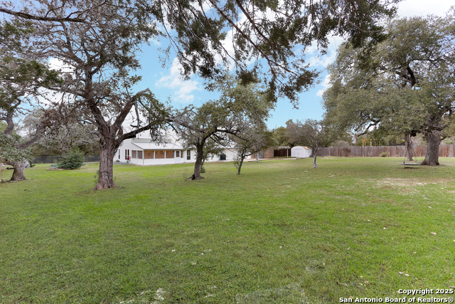
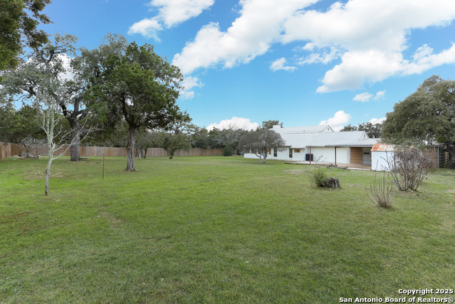
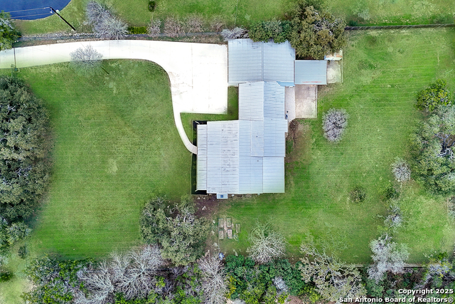
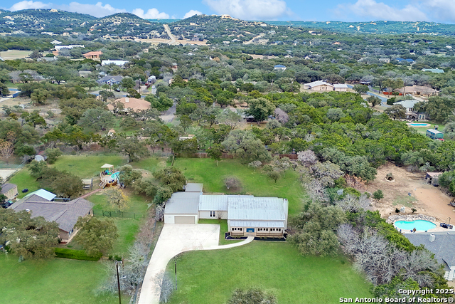
- MLS#: 1834246 ( Single Residential )
- Street Address: 30672 Blueberry Ridge Dr
- Viewed: 15
- Price: $515,000
- Price sqft: $215
- Waterfront: No
- Year Built: 1983
- Bldg sqft: 2392
- Bedrooms: 3
- Total Baths: 2
- Full Baths: 2
- Garage / Parking Spaces: 2
- Days On Market: 27
- Additional Information
- County: COMAL
- City: Bulverde
- Zipcode: 78163
- Subdivision: Oak Village North
- District: Comal
- Elementary School: Johnson Ranch
- Middle School: Smiton Valley
- High School: Smiton Valley
- Provided by: eXp Realty
- Contact: Erika Radis
- (210) 859-8495

- DMCA Notice
-
DescriptionBOM: Buyers changed mind, no inspections were performed. Welcome to this thoughtfully updated 3 bedroom, 2 bathroom home with 2,400 sqft of living space. The 1.5 story layout features an additional versatile loft with a walk in closet, perfect for a home office or guest area. Inside, enjoy neutral paint colors throughout, creating a bright and modern aesthetic, along with stainless steel appliances in the kitchen for a sleek and functional touch. A cozy wood burning fireplace adds warmth to the inviting living room. Upgrades include all energy efficient double paned windows (2022), new attic insulation (2023), and a new HVAC system (2019) for comfort and savings. The outdoor space is equally impressive, featuring an extra large screened in patio, perfect for entertaining or relaxing. The fully fenced property with a solar operated gate ensures privacy, while the oversized two car garage includes a 24x20 ft bonus space ideal for a workshop or home gym. A new concrete driveway (2022) provides parking for up to 4 additional vehicles. Nestled on over an acre lot in a quiet neighborhood with a park and sports courts, this home combines peaceful living with city convenience. Complete with a durable metal roof and modern updates throughout, it's ready for you to move in. Schedule your showing today!
Features
Possible Terms
- Conventional
- FHA
- VA
- TX Vet
- Cash
- VA Substitution
- Assumption w/Qualifying
Accessibility
- 2+ Access Exits
- Int Door Opening 32"+
- Ext Door Opening 36"+
- 36 inch or more wide halls
- Doors-Pocket
- Doors-Swing-In
- Doors w/Lever Handles
- Entry Slope less than 1 foot
- Kitchen Modifications
- No Carpet
- Level Lot
- Level Drive
- First Floor Bath
- Full Bath/Bed on 1st Flr
- First Floor Bedroom
- Stall Shower
- Wheelchair Adaptable
Air Conditioning
- One Central
Apprx Age
- 42
Builder Name
- UNKOWN
Construction
- Pre-Owned
Contract
- Exclusive Right To Sell
Days On Market
- 25
Dom
- 25
Elementary School
- Johnson Ranch
Energy Efficiency
- Programmable Thermostat
- 12"+ Attic Insulation
- Double Pane Windows
- Ceiling Fans
Exterior Features
- Stucco
Fireplace
- Two
- Living Room
- Primary Bedroom
- Mock Fireplace
- Wood Burning
Floor
- Ceramic Tile
- Wood
Foundation
- Slab
Garage Parking
- Two Car Garage
- Detached
- Oversized
Heating
- Central
- 1 Unit
Heating Fuel
- Electric
High School
- Smithson Valley
Home Owners Association Fee
- 15
Home Owners Association Frequency
- Annually
Home Owners Association Mandatory
- Mandatory
Home Owners Association Name
- OAK VILLAGE NORTH POA
Inclusions
- Ceiling Fans
- Chandelier
- Washer Connection
- Dryer Connection
- Cook Top
- Built-In Oven
- Microwave Oven
- Disposal
- Dishwasher
- Ice Maker Connection
- Smoke Alarm
- Pre-Wired for Security
- Attic Fan
- Electric Water Heater
- Garage Door Opener
- Whole House Fan
- Smooth Cooktop
- Custom Cabinets
- Private Garbage Service
Instdir
- 281N / (R) on 1863 / (L)Prancing Deer (L) Grazing Deer Dr (R) Circle Oak Dr (L) Blueberry Ridge Dr ~ Home will be on the Right
Interior Features
- One Living Area
- Eat-In Kitchen
- Breakfast Bar
- Study/Library
- Shop
- Loft
- Utility Room Inside
- Secondary Bedroom Down
- 1st Floor Lvl/No Steps
- High Ceilings
- Open Floor Plan
- Pull Down Storage
- Cable TV Available
- High Speed Internet
- All Bedrooms Downstairs
- Laundry Main Level
- Laundry Room
- Telephone
- Walk in Closets
- Attic - Partially Floored
- Attic - Pull Down Stairs
- Attic - Attic Fan
Kitchen Length
- 14
Legal Desc Lot
- 664
Legal Description
- OAK VILLAGE NORTH 3
- LOT 664
Lot Description
- County VIew
- 1 - 2 Acres
- Mature Trees (ext feat)
- Secluded
- Level
Lot Improvements
- Street Paved
- Streetlights
- Fire Hydrant w/in 500'
- Asphalt
Middle School
- Smithson Valley
Miscellaneous
- No City Tax
- Virtual Tour
- School Bus
Multiple HOA
- No
Neighborhood Amenities
- Tennis
- Park/Playground
- Jogging Trails
- Sports Court
Occupancy
- Vacant
Other Structures
- Shed(s)
- Storage
- Workshop
Owner Lrealreb
- Yes
Ph To Show
- 210-222-2227
Possession
- Closing/Funding
Property Type
- Single Residential
Recent Rehab
- No
Roof
- Metal
School District
- Comal
Source Sqft
- Appsl Dist
Style
- One Story
Total Tax
- 8300
Utility Supplier Elec
- CPS
Utility Supplier Grbge
- Waste Connec
Utility Supplier Sewer
- Septic
Utility Supplier Water
- Southwest
Views
- 15
Water/Sewer
- Water System
- Septic
Window Coverings
- All Remain
Year Built
- 1983
Property Location and Similar Properties


