
- Michaela Aden, ABR,MRP,PSA,REALTOR ®,e-PRO
- Premier Realty Group
- Mobile: 210.859.3251
- Mobile: 210.859.3251
- Mobile: 210.859.3251
- michaela3251@gmail.com
Property Photos
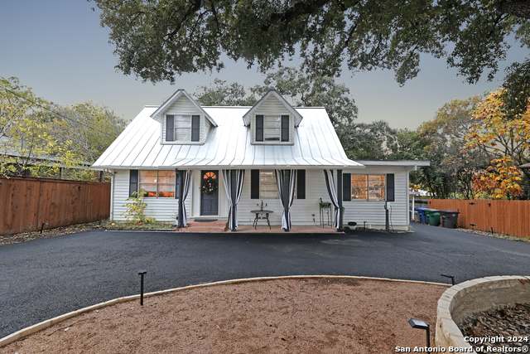

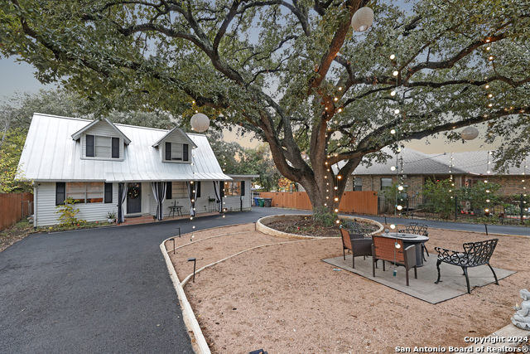
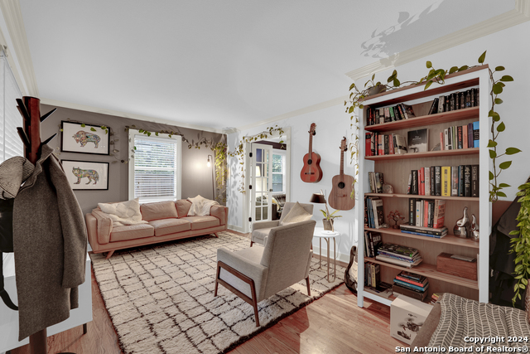
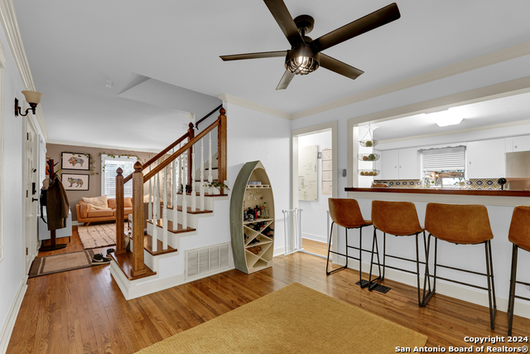
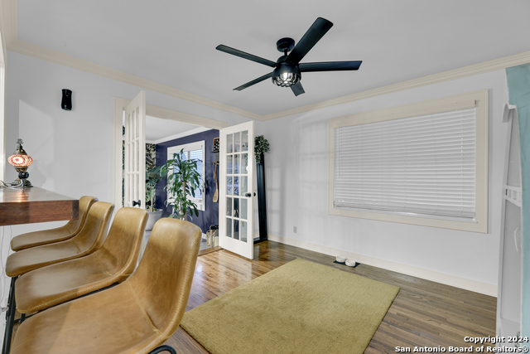
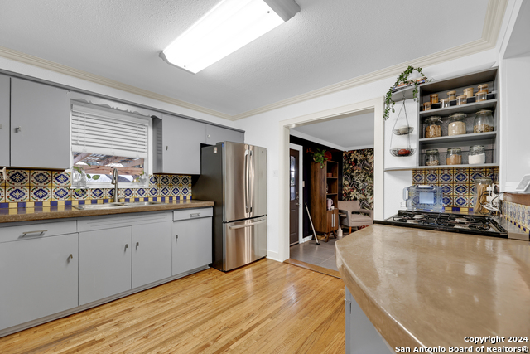
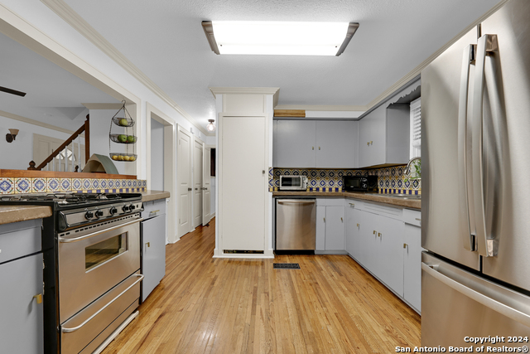
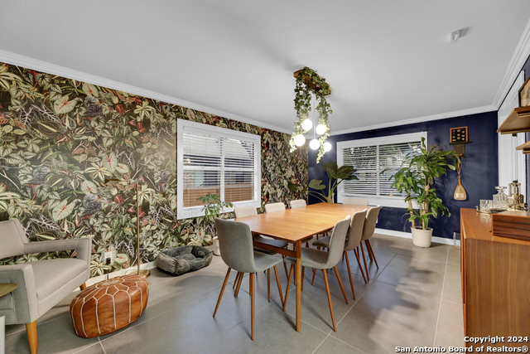
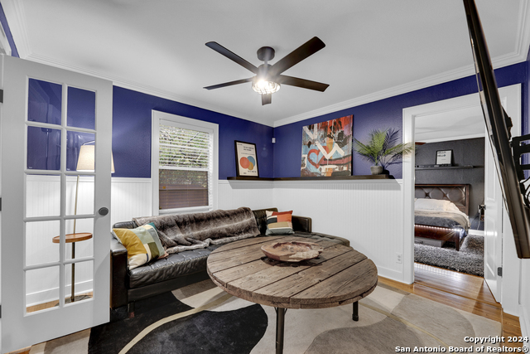
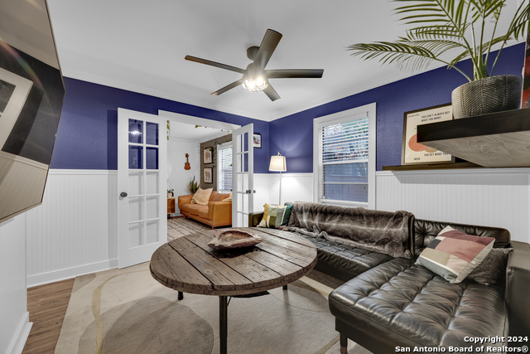
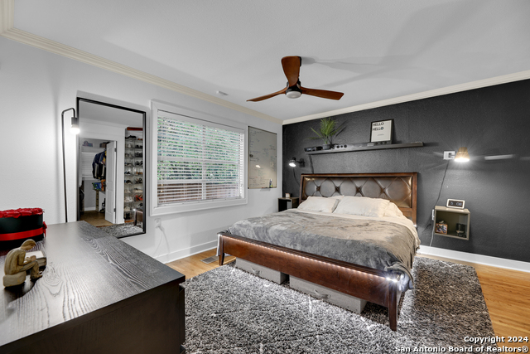
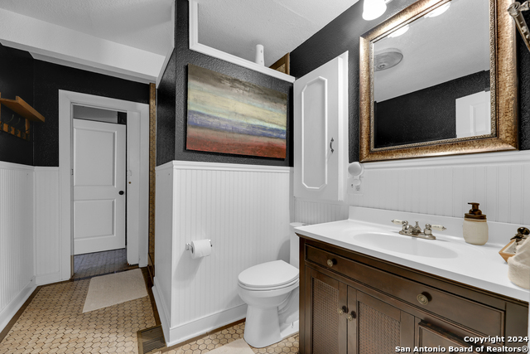
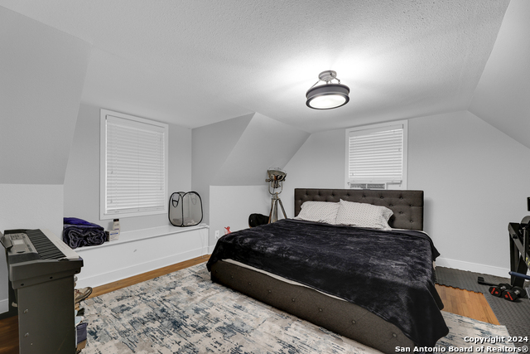
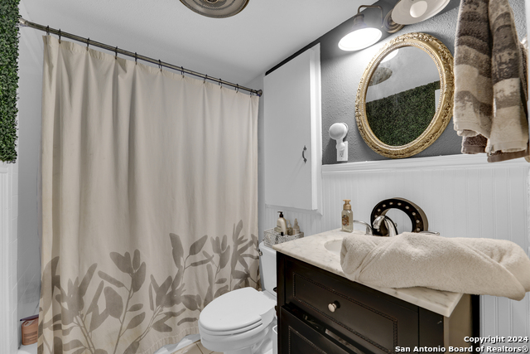
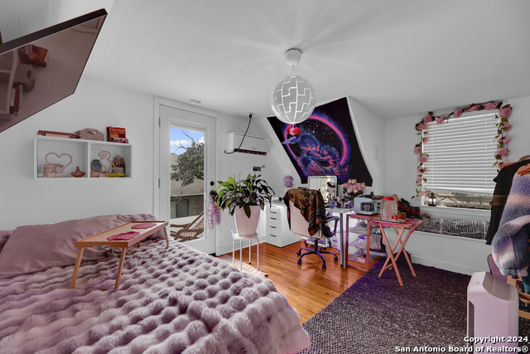
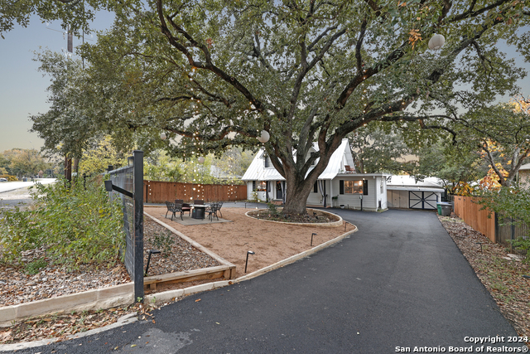
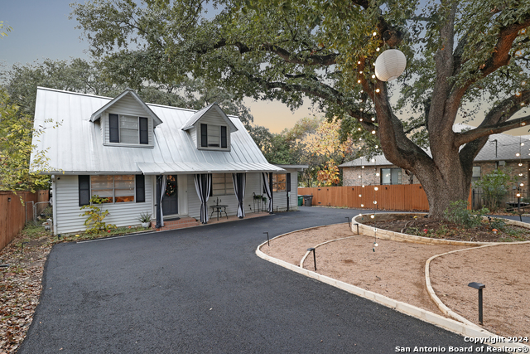
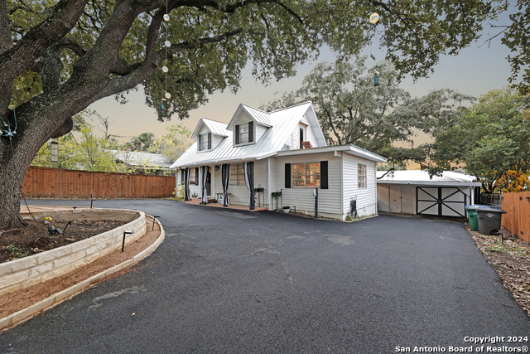
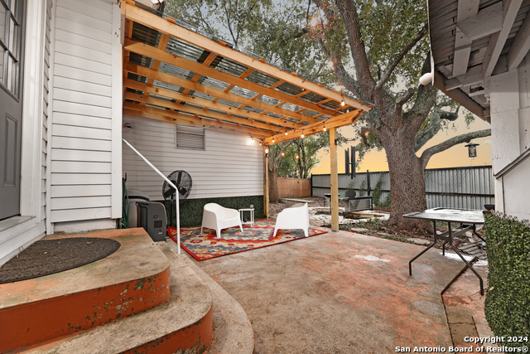
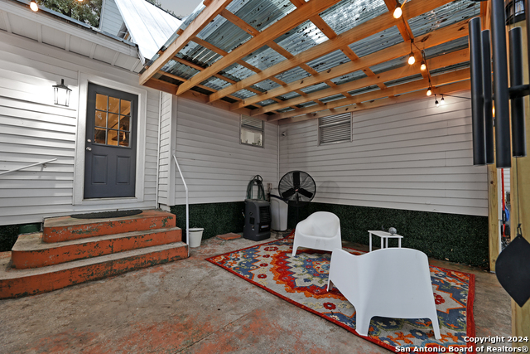
- MLS#: 1834221 ( Single Residential )
- Street Address: 335 Rainbow
- Viewed: 3
- Price: $489,900
- Price sqft: $278
- Waterfront: No
- Year Built: 1961
- Bldg sqft: 1764
- Bedrooms: 3
- Total Baths: 2
- Full Baths: 2
- Garage / Parking Spaces: 1
- Days On Market: 27
- Additional Information
- County: BEXAR
- City: San Antonio
- Zipcode: 78209
- Subdivision: Austin Hwy Heights
- District: North East I.S.D
- Elementary School: Northwood
- Middle School: Garner
- High School: Macarthur
- Provided by: Dolce Vita Realty
- Contact: Olga Arriaga
- (956) 827-5025

- DMCA Notice
-
DescriptionWelcome home to this beautifully updated 3 bedroom, 2 bath, 2 story colonial style gem in a central location. Thoughtfully updated to blend classic charm with modern convenience, this home features a primary bedroom and full bath conveniently located downstairs, while two additional bedrooms and a second full bath are situated upstairs, offering privacy and versatility. The inviting curb appeal is enhanced by a stunning circular driveway, an electric gate, and large mature trees that provide shade and character to the front yard. Relax and unwind on the welcoming sitting area under the trees, perfect for enjoying the serene surroundings. Centrally located, this home is just minutes away from premier shopping, dining, and great elementary schools. Whether you're looking for a move in ready property or your forever home, this colonial beauty is sure to impress! Schedule your private showing today!
Features
Possible Terms
- Conventional
- FHA
- Cash
Air Conditioning
- One Central
- Other
Apprx Age
- 64
Builder Name
- Unknown
Construction
- Pre-Owned
Contract
- Exclusive Right To Sell
Days On Market
- 14
Currently Being Leased
- No
Dom
- 14
Elementary School
- Northwood
Exterior Features
- Siding
- Other
Fireplace
- Not Applicable
Floor
- Ceramic Tile
- Wood
Foundation
- Other
Garage Parking
- One Car Garage
Heating
- Central
Heating Fuel
- Electric
High School
- Macarthur
Home Owners Association Mandatory
- None
Inclusions
- Ceiling Fans
- Washer Connection
- Dryer Connection
- Gas Cooking
- Refrigerator
- Smoke Alarm
- Pre-Wired for Security
- Electric Water Heater
- Carbon Monoxide Detector
- City Garbage service
Instdir
- Eisenhauer Rd & Rainbow Dr
Interior Features
- Three Living Area
- Separate Dining Room
- Breakfast Bar
- Cable TV Available
- High Speed Internet
- Laundry in Closet
- Laundry Main Level
- Walk in Closets
Kitchen Length
- 11
Legal Desc Lot
- LOT16
Legal Description
- NCB 8695 BLK A LOT 16
Lot Improvements
- Street Paved
Middle School
- Garner
Neighborhood Amenities
- Other - See Remarks
Occupancy
- Owner
Other Structures
- Workshop
Owner Lrealreb
- No
Ph To Show
- 956-827-5025
Possession
- Closing/Funding
Property Type
- Single Residential
Recent Rehab
- Yes
Roof
- Metal
- Other
School District
- North East I.S.D
Source Sqft
- Appsl Dist
Style
- Two Story
- Traditional
Total Tax
- 4520
Virtual Tour Url
- https://www.youtube.com/watch?v=TdZFzXSdqhg
Water/Sewer
- City
Window Coverings
- Some Remain
Year Built
- 1961
Property Location and Similar Properties


