
- Michaela Aden, ABR,MRP,PSA,REALTOR ®,e-PRO
- Premier Realty Group
- Mobile: 210.859.3251
- Mobile: 210.859.3251
- Mobile: 210.859.3251
- michaela3251@gmail.com
Property Photos
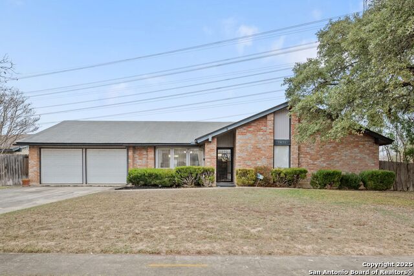

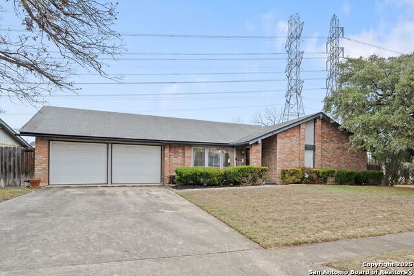
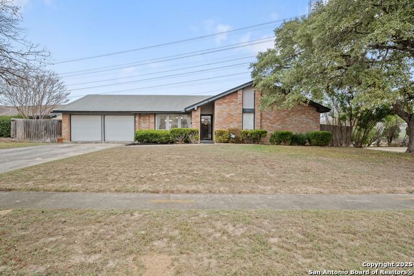
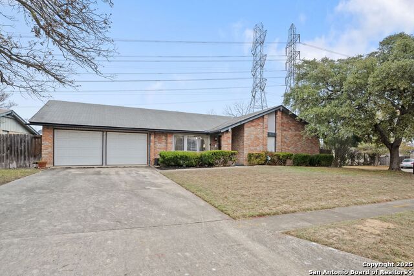
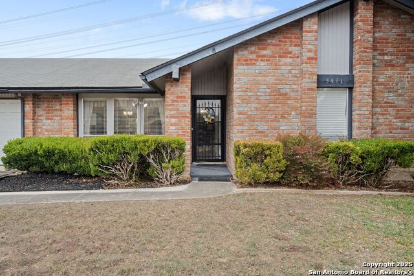
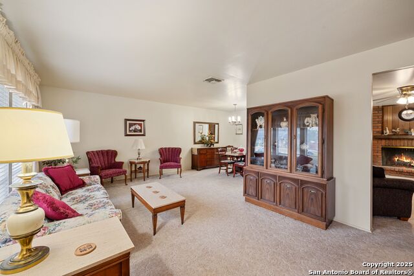
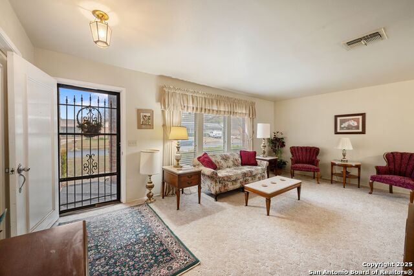
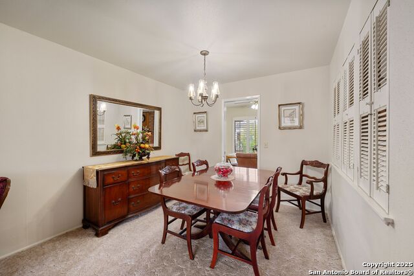
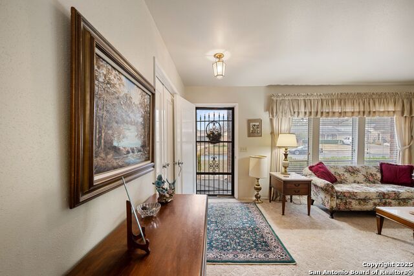
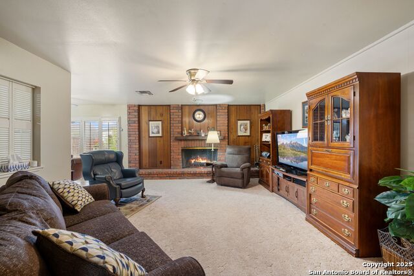
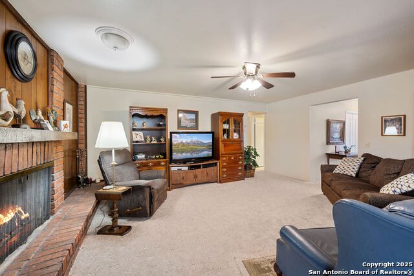
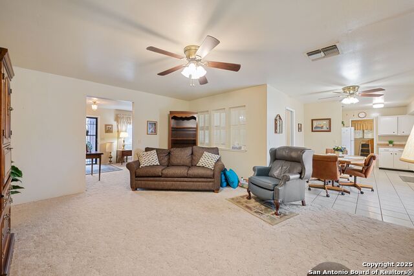
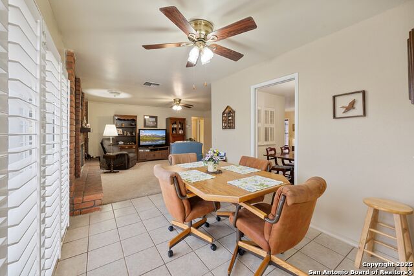
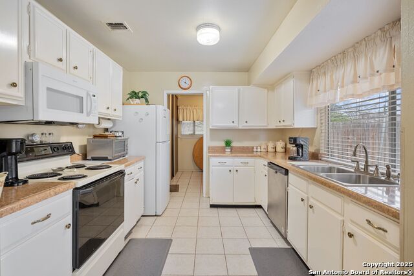
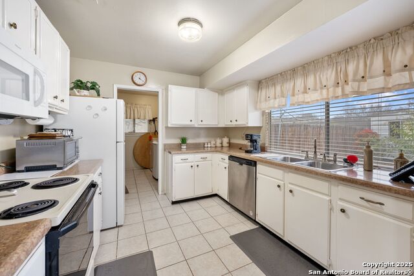
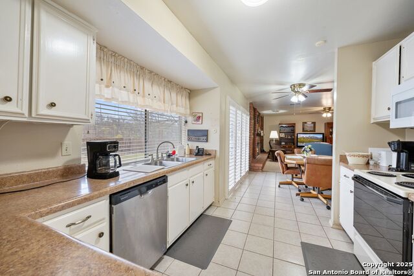
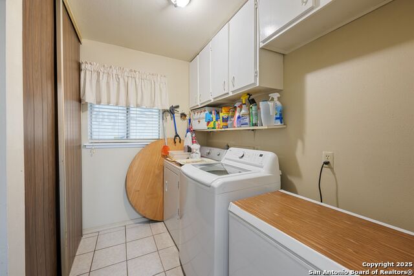
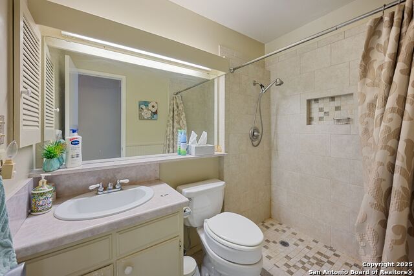
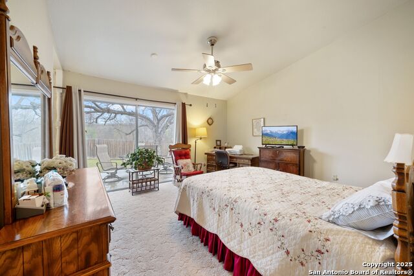
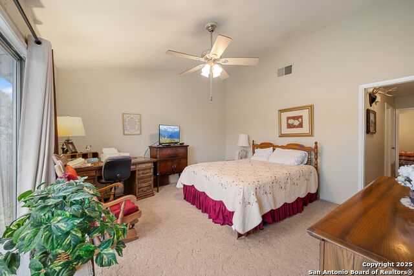
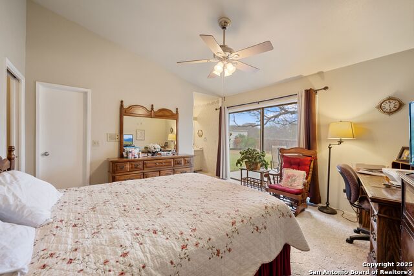
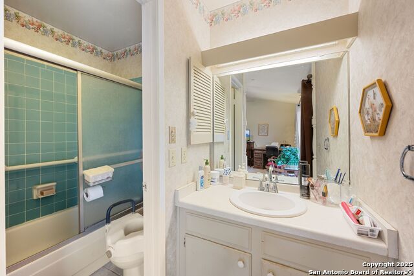
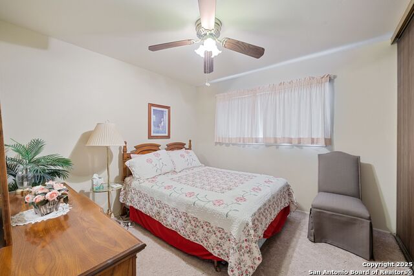
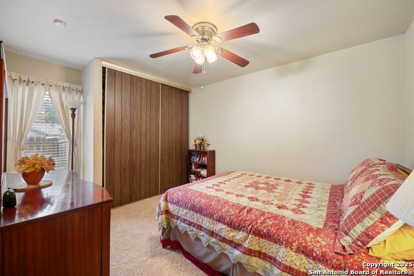
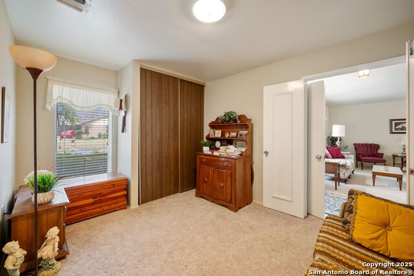
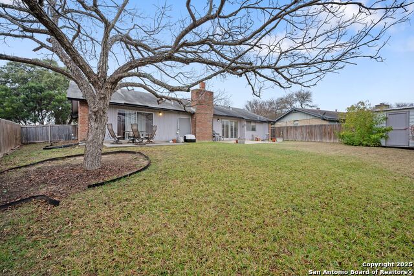
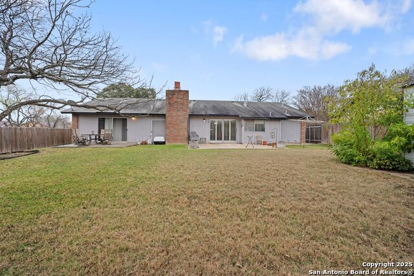
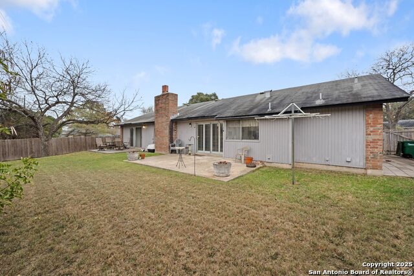
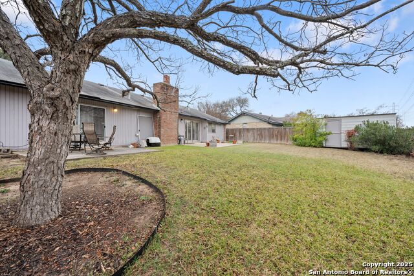






- MLS#: 1834185 ( Single Residential )
- Street Address: 5431 Cerro Vista
- Viewed: 6
- Price: $286,000
- Price sqft: $158
- Waterfront: No
- Year Built: 1972
- Bldg sqft: 1808
- Bedrooms: 4
- Total Baths: 2
- Full Baths: 2
- Garage / Parking Spaces: 2
- Days On Market: 25
- Additional Information
- County: BEXAR
- City: San Antonio
- Zipcode: 78233
- Subdivision: El Dorado
- District: North East I.S.D
- Elementary School: El Dorado
- Middle School: Wood
- High School: Madison
- Provided by: Premier Town & Country Realty
- Contact: Thomas Zibelin
- (210) 241-9516

- DMCA Notice
-
DescriptionDon't miss this beautiful one story, well kept, large corner lot in beautiful El Dorado This is a great opportunity for anyone looking for a spacious home in a prime location in San Antonio! The property features a well maintained 4 bedroom, 2 bath home on a large corner lot in the sought after El Dorado subdivision. With a practical floor plan, including 2 living areas, 2 dining areas, and a large fireplace, this home offers plenty of space for comfortable living and entertaining. The backyard is perfect for relaxing or hosting gatherings, with a large slab patio and storage shed. Plus, the home backs up to a greenbelt, offering added privacy. The location is convenient for families, with schools nearby and quick access to major roads like IH 35, Loop 1604, and Loop 410. Shopping is a breeze with an HEB just 5 minutes away, and shopping malls and The Forum just a short drive away.
Features
Possible Terms
- Conventional
- FHA
- VA
- TX Vet
- Cash
Air Conditioning
- One Central
Apprx Age
- 53
Block
- 29
Builder Name
- Not Known
Construction
- Pre-Owned
Contract
- Exclusive Right To Sell
Days On Market
- 20
Currently Being Leased
- No
Dom
- 20
Elementary School
- El Dorado
Energy Efficiency
- Programmable Thermostat
- Ceiling Fans
Exterior Features
- Brick
- 3 Sides Masonry
- Siding
Fireplace
- One
- Living Room
- Gas Logs Included
- Gas
- Gas Starter
- Stone/Rock/Brick
Floor
- Carpeting
- Ceramic Tile
Foundation
- Slab
Garage Parking
- Two Car Garage
Heating
- Central
- 1 Unit
Heating Fuel
- Electric
High School
- Madison
Home Owners Association Mandatory
- None
Home Faces
- South
Inclusions
- Ceiling Fans
- Washer Connection
- Dryer Connection
- Washer
- Dryer
- Microwave Oven
- Stove/Range
- Refrigerator
- Disposal
- Dishwasher
- Intercom
- Smoke Alarm
- Security System (Leased)
- Pre-Wired for Security
- Gas Water Heater
- Satellite Dish (owned)
- Garage Door Opener
- City Garbage service
Instdir
- Take IH 35 to Exit 169 Wurzbach Pkwy. Go .2 miles to Oconnor Rd. Go .9 miles to N. Weidner Rd. Go .1 miles to Leonhardt Rd. Go .1 miles to El Arroyo
- Go 175 ft to Linda Colonia
- go .3 miles to Cerro Vista
Interior Features
- Two Living Area
- Liv/Din Combo
- Separate Dining Room
- Eat-In Kitchen
- Two Eating Areas
- Utility Room Inside
- 1st Floor Lvl/No Steps
- Open Floor Plan
- Cable TV Available
- High Speed Internet
- All Bedrooms Downstairs
- Laundry Main Level
- Laundry Room
- Telephone
- Walk in Closets
- Attic - Access only
Kitchen Length
- 10
Legal Desc Lot
- 22
Legal Description
- NCB 14250 BLK 29 LOT 22
Lot Description
- Corner
- On Greenbelt
Lot Dimensions
- 150 x 155
Lot Improvements
- Street Paved
- Curbs
- Sidewalks
- Streetlights
- Fire Hydrant w/in 500'
- Asphalt
- City Street
Middle School
- Wood
Miscellaneous
- Home Service Plan
- Investor Potential
- School Bus
Neighborhood Amenities
- Pool
- Clubhouse
- BBQ/Grill
Occupancy
- Vacant
Other Structures
- Shed(s)
Owner Lrealreb
- No
Ph To Show
- 210-222-2227
Possession
- Closing/Funding
Property Type
- Single Residential
Recent Rehab
- No
Roof
- Composition
School District
- North East I.S.D
Source Sqft
- Appsl Dist
Style
- One Story
- Traditional
Total Tax
- 896.91
Utility Supplier Elec
- CPS
Utility Supplier Gas
- CPS
Utility Supplier Grbge
- City
Utility Supplier Other
- n/a
Utility Supplier Sewer
- City
Utility Supplier Water
- SAWS
Water/Sewer
- City
Window Coverings
- All Remain
Year Built
- 1972
Property Location and Similar Properties


