
- Michaela Aden, ABR,MRP,PSA,REALTOR ®,e-PRO
- Premier Realty Group
- Mobile: 210.859.3251
- Mobile: 210.859.3251
- Mobile: 210.859.3251
- michaela3251@gmail.com
Property Photos
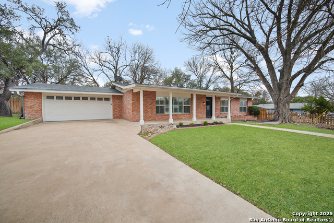

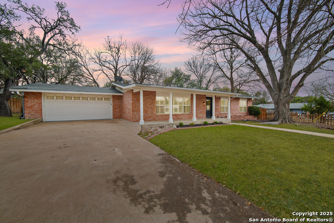
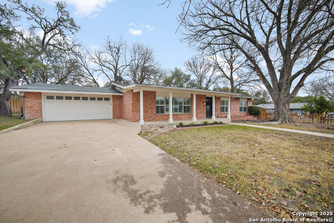
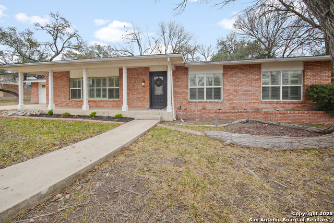
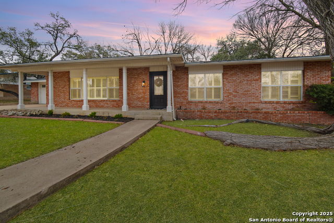
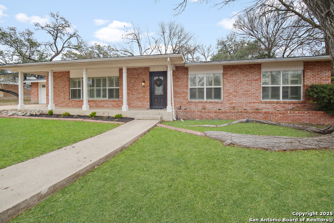
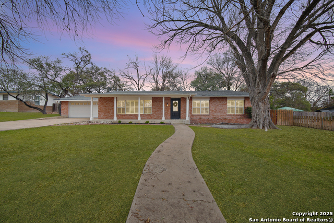
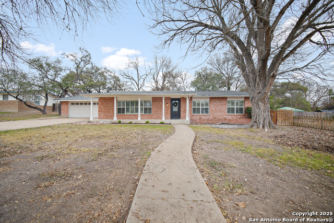
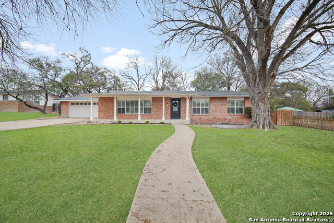
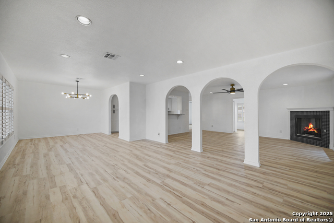
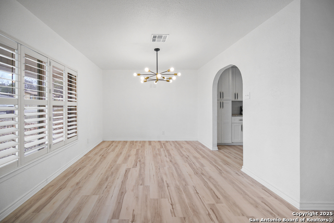
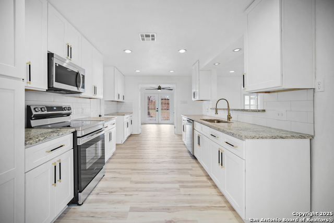
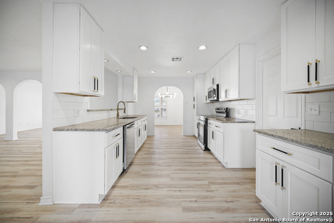
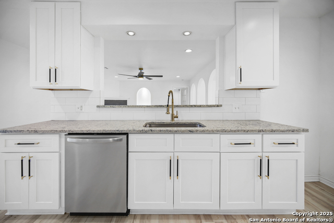
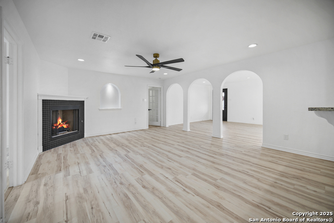
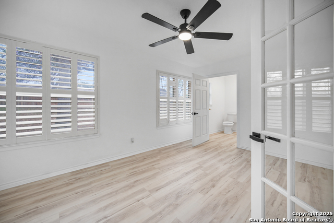
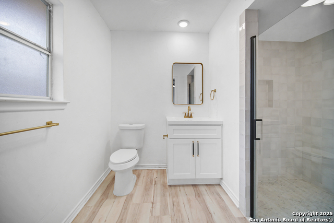
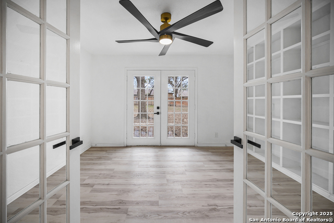
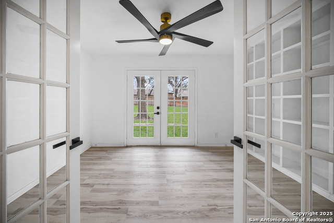
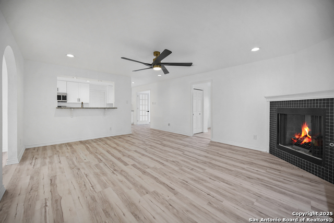
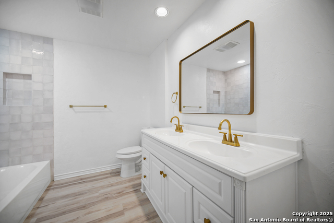
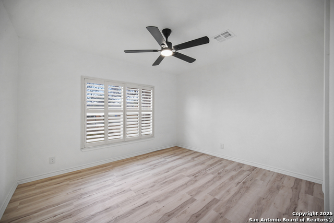
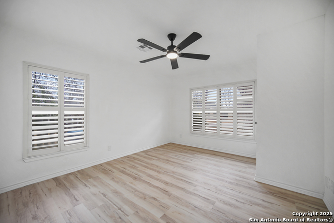
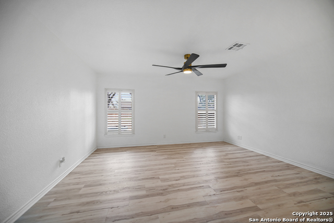
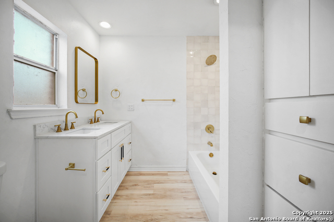
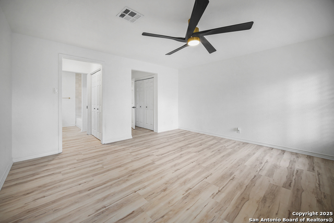
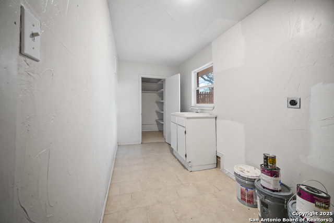
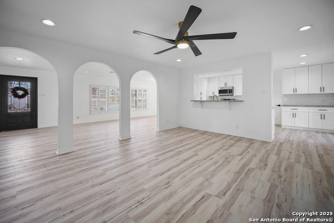
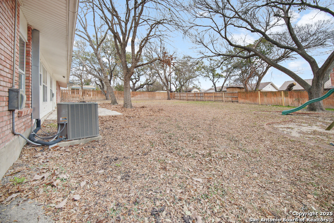
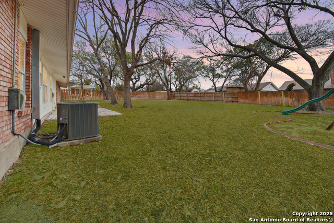
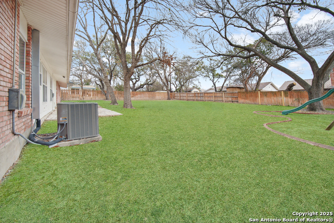
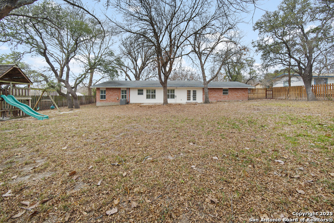
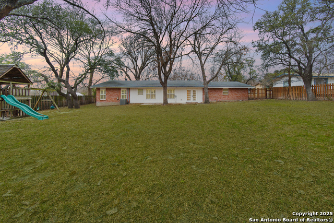
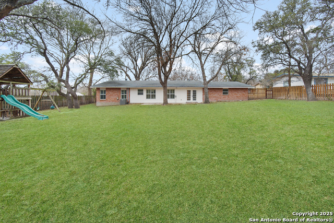
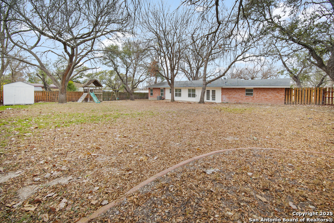
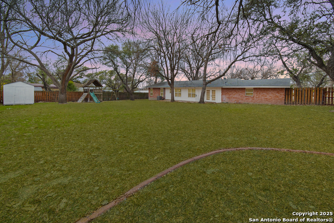
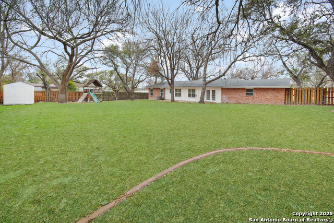
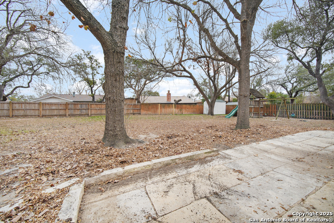
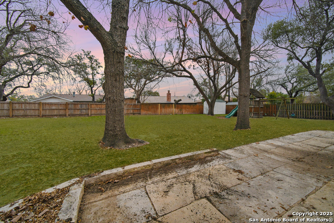
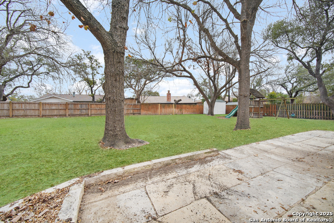
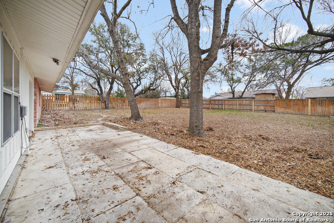
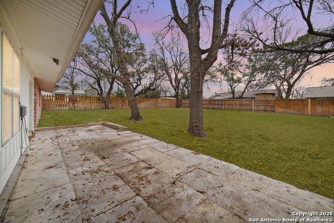
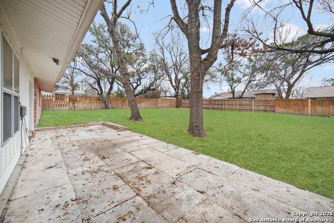
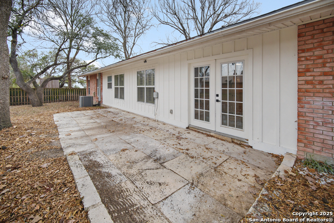
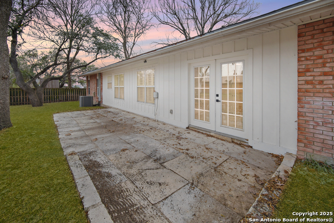
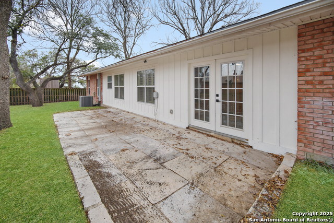








- MLS#: 1834094 ( Single Residential )
- Street Address: 541 Cardinal Dr
- Viewed: 3
- Price: $489,000
- Price sqft: $217
- Waterfront: No
- Year Built: 1965
- Bldg sqft: 2257
- Bedrooms: 4
- Total Baths: 3
- Full Baths: 3
- Garage / Parking Spaces: 2
- Days On Market: 28
- Additional Information
- County: KERR
- City: Kerrville
- Zipcode: 78028
- Subdivision: Out Of County/see Re
- District: CALL DISTRICT
- Elementary School: Call District
- Middle School: Call District
- High School: Call District
- Provided by: Real
- Contact: Victoria Summers
- (210) 373-7770

- DMCA Notice
-
DescriptionThis beautifully remodeled 4 bedroom, 3 bathroom home is a perfect blend of modern comfort and convenience. Located within walking distance to Tally Elementary School, it offers a family friendly atmosphere with easy access to I 10 for quick commuting. The spacious layout includes a dedicated office space, ideal for remote work or study. One of the standout features of this property is its expansive backyard a true outdoor oasis. Whether you're hosting summer barbecues, gardening, or simply enjoying quiet moments under the open sky, the large yard provides endless possibilities. Plenty of space for children and pets to play, plus room for future upgrades like a pool, outdoor kitchen, or even a garden retreat. Inside, the home boasts an abundance of natural light, enhancing its inviting, open feel. A cozy fireplace adds a touch of warmth and charm to the living area. With close proximity to shopping, restaurants, and more, this home combines style, function, and an unbeatable location.
Features
Possible Terms
- Conventional
- FHA
- VA
- Cash
Air Conditioning
- One Central
Apprx Age
- 60
Builder Name
- UNKNOWN
Construction
- Pre-Owned
Contract
- Exclusive Right To Sell
Days On Market
- 141
Currently Being Leased
- No
Dom
- 11
Elementary School
- Call District
Exterior Features
- Brick
Fireplace
- Living Room
Floor
- Laminate
Foundation
- Slab
Garage Parking
- Two Car Garage
Heating
- Central
Heating Fuel
- Natural Gas
High School
- Call District
Home Owners Association Mandatory
- None
Inclusions
- Ceiling Fans
- Chandelier
- Washer Connection
- Dryer Connection
- Stove/Range
- Disposal
- Dishwasher
- City Garbage service
Instdir
- Harper Rd take a left of Jackson
- right on Cardinal
- Home on right with sign.
Interior Features
- Two Living Area
- Liv/Din Combo
- Separate Dining Room
- Eat-In Kitchen
- Two Eating Areas
- Breakfast Bar
- Study/Library
- Utility Room Inside
- 1st Floor Lvl/No Steps
- Open Floor Plan
- All Bedrooms Downstairs
Kitchen Length
- 10
Legal Description
- STARKEY MANOR 5 BLK 1 LOT 9
Middle School
- Call District
Miscellaneous
- None/not applicable
Neighborhood Amenities
- None
Occupancy
- Vacant
Owner Lrealreb
- No
Ph To Show
- 210-222-2227
Possession
- Closing/Funding
Property Type
- Single Residential
Recent Rehab
- Yes
Roof
- Composition
School District
- CALL DISTRICT
Source Sqft
- Appsl Dist
Style
- One Story
- Traditional
Total Tax
- 7186.98
Water/Sewer
- City
Window Coverings
- All Remain
Year Built
- 1965
Property Location and Similar Properties


