
- Michaela Aden, ABR,MRP,PSA,REALTOR ®,e-PRO
- Premier Realty Group
- Mobile: 210.859.3251
- Mobile: 210.859.3251
- Mobile: 210.859.3251
- michaela3251@gmail.com
Property Photos
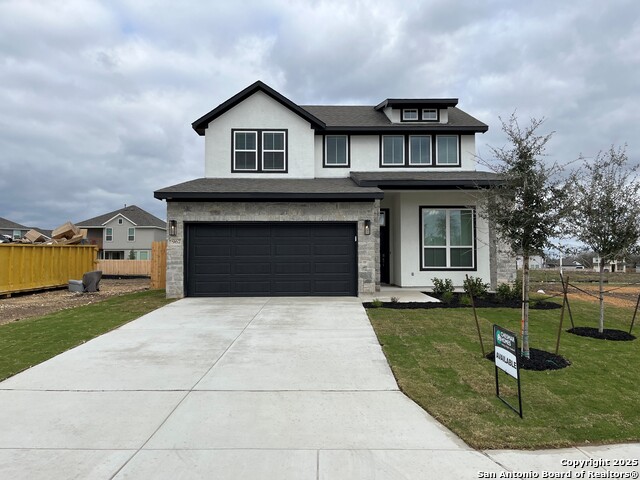

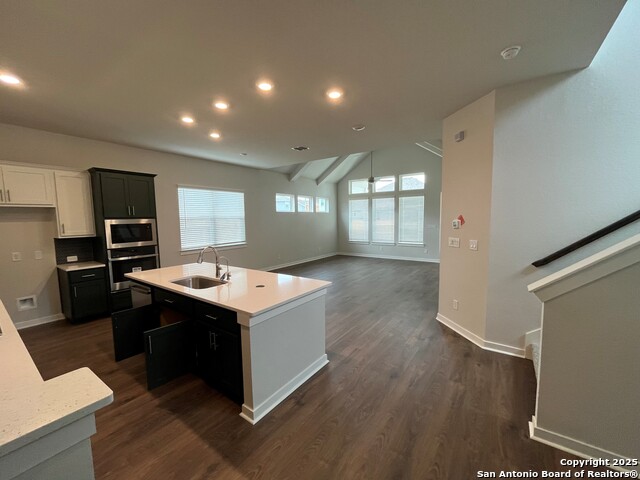
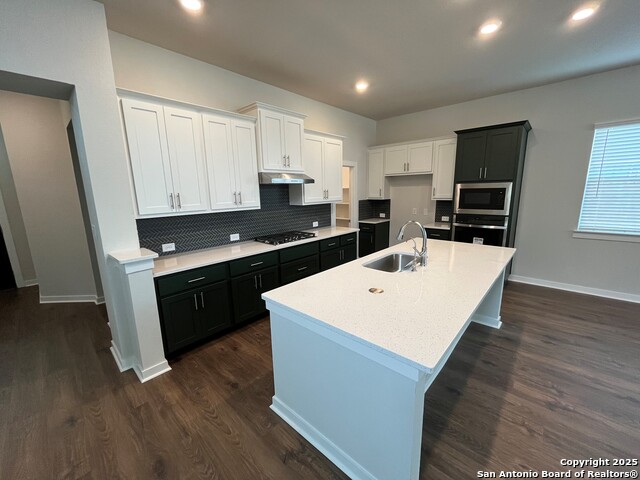
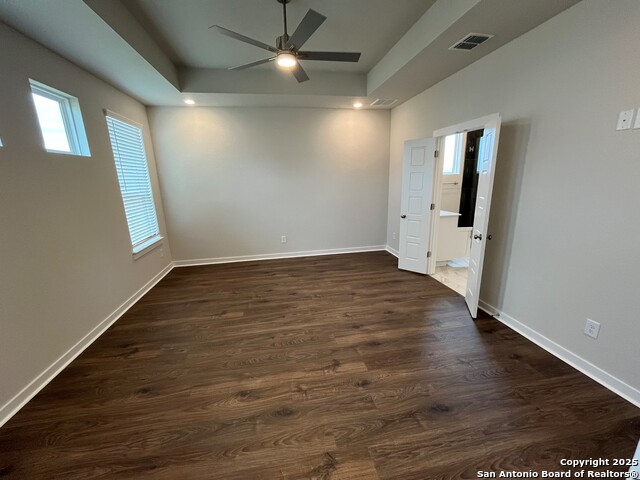
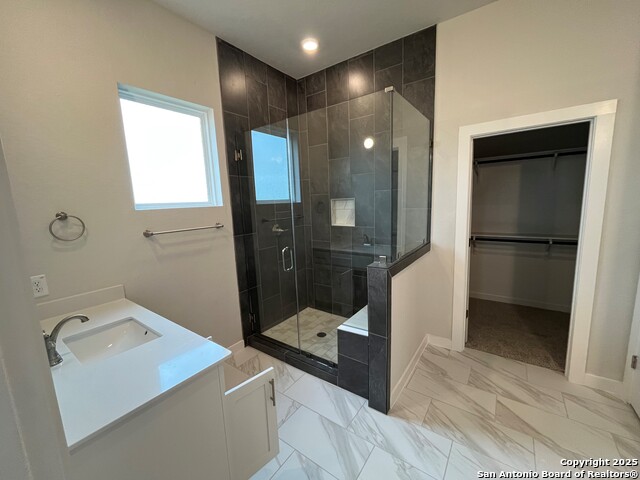
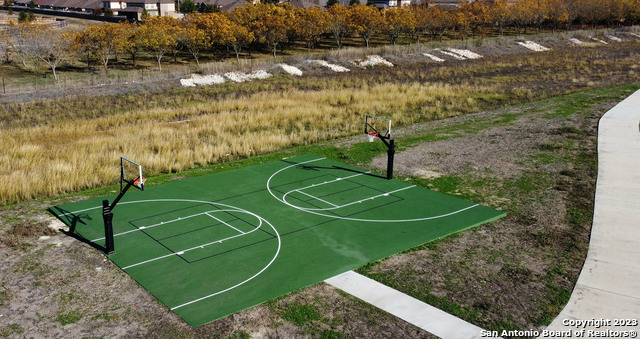
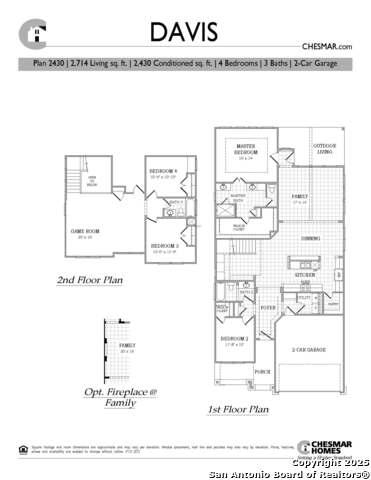












- MLS#: 1834034 ( Single Residential )
- Street Address: 967 Manger Lane
- Viewed: 17
- Price: $450,000
- Price sqft: $181
- Waterfront: No
- Year Built: 2024
- Bldg sqft: 2486
- Bedrooms: 4
- Total Baths: 3
- Full Baths: 3
- Garage / Parking Spaces: 2
- Days On Market: 28
- Additional Information
- County: COMAL
- City: New Braunfels
- Zipcode: 78130
- Subdivision: August Fields
- District: Comal
- Elementary School: Freiheit
- Middle School: Canyon
- High School: Canyon
- Provided by: Chesmar Homes
- Contact: Daisy Lopez
- (210) 972-0699

- DMCA Notice
-
DescriptionMOVE IN READY!! Welcome home to this stunning 4 bedroom, 3 bathroom home with a dedicated study & a spacious game room. 3 foot extension on the garage. The family room boasts soaring vaulted ceilings and large windows, creating a bright and inviting space. The kitchen island seamlessly overlooks the family room and breakfast area, offering a true open concept design perfect for gatherings. Enjoy luxurious finishes throughout, including upgraded tile flooring, quartz countertops, and upgraded cabinetry with soft close drawers. The primary retreat features separate vanities, a large walk in shower, and an expansive walk in closet. The thoughtful layout includes a secondary bedroom with a full bath on the main floor, while upstairs, you'll find a spacious game room, two additional bedrooms, and a full bathroom. This home is designed for convenience and comfort with full sod, a sprinkler system, a covered rear patio, and more.
Features
Possible Terms
- Conventional
- FHA
- VA
- TX Vet
- Cash
Air Conditioning
- One Central
Builder Name
- Chesmar Homes
Construction
- New
Contract
- Exclusive Right To Sell
Days On Market
- 27
Dom
- 27
Elementary School
- Freiheit
Energy Efficiency
- 16+ SEER AC
- Programmable Thermostat
- Double Pane Windows
- Energy Star Appliances
- Radiant Barrier
- Low E Windows
- Ceiling Fans
Exterior Features
- 3 Sides Masonry
- Stone/Rock
- Stucco
Fireplace
- Not Applicable
Floor
- Carpeting
- Ceramic Tile
Foundation
- Slab
Garage Parking
- Two Car Garage
- Attached
Green Certifications
- HERS Rated
Heating
- Central
- Zoned
Heating Fuel
- Natural Gas
High School
- Canyon
Home Owners Association Fee
- 400
Home Owners Association Frequency
- Annually
Home Owners Association Mandatory
- Mandatory
Home Owners Association Name
- PS PROPERTY MANAGEMENT
Home Faces
- West
- South
Inclusions
- Ceiling Fans
- Washer Connection
- Dryer Connection
- Microwave Oven
- Stove/Range
- Gas Cooking
- Disposal
- Dishwasher
- Ice Maker Connection
- Smoke Alarm
- Security System (Owned)
- Electric Water Heater
- Garage Door Opener
- In Wall Pest Control
- Plumb for Water Softener
Instdir
- From San Antonio: I-35N Exit 191 to 306. Head east and turn right on 1101. Community entrance will be on your left. Model home is at 716 Willowbrook.
Interior Features
- Two Living Area
- Eat-In Kitchen
- Two Eating Areas
- Island Kitchen
- Breakfast Bar
- Walk-In Pantry
- Study/Library
- Game Room
- Utility Room Inside
- Secondary Bedroom Down
- High Ceilings
- Open Floor Plan
- Cable TV Available
- High Speed Internet
- Laundry Main Level
- Laundry Room
- Telephone
- Walk in Closets
Kitchen Length
- 10
Legal Desc Lot
- 79
Legal Description
- Lot 79/Block 8/Section 5
Lot Improvements
- Street Paved
- Curbs
- Sidewalks
- Streetlights
Middle School
- Canyon
Miscellaneous
- Builder 10-Year Warranty
- Under Construction
Multiple HOA
- No
Neighborhood Amenities
- Park/Playground
- Jogging Trails
- Sports Court
- Other - See Remarks
Owner Lrealreb
- No
Ph To Show
- 737-737-1345
Possession
- Closing/Funding
Property Type
- Single Residential
Roof
- Composition
School District
- Comal
Source Sqft
- Bldr Plans
Style
- Two Story
Utility Supplier Elec
- NBU
Utility Supplier Gas
- CenterPoint
Utility Supplier Grbge
- NBU
Utility Supplier Sewer
- NBU
Utility Supplier Water
- NBU
Views
- 17
Water/Sewer
- Water System
- Sewer System
Window Coverings
- All Remain
Year Built
- 2024
Property Location and Similar Properties


