
- Michaela Aden, ABR,MRP,PSA,REALTOR ®,e-PRO
- Premier Realty Group
- Mobile: 210.859.3251
- Mobile: 210.859.3251
- Mobile: 210.859.3251
- michaela3251@gmail.com
Property Photos
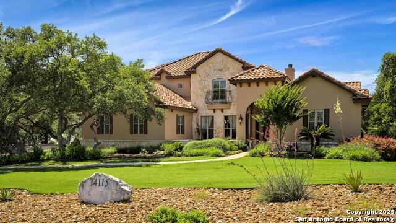

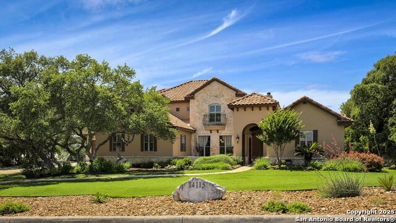
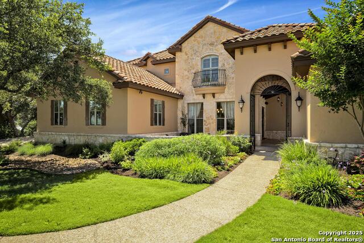
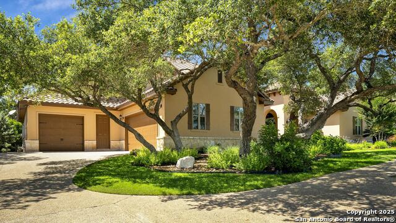
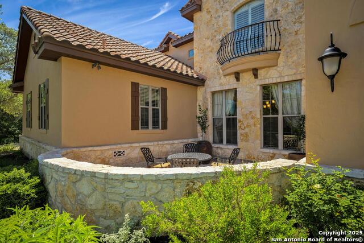
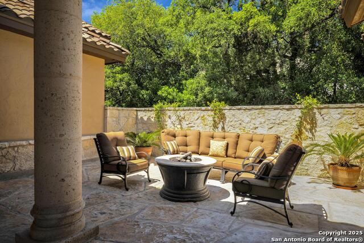
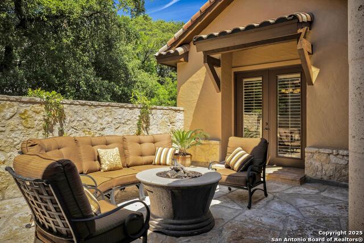
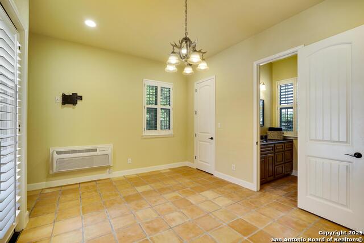
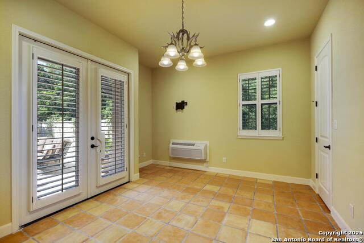
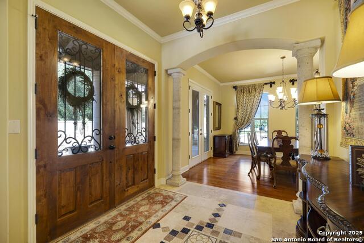
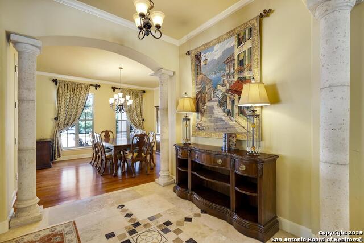
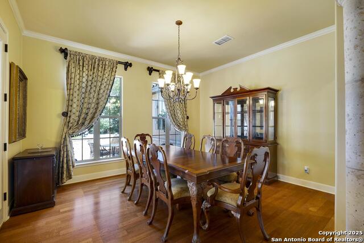
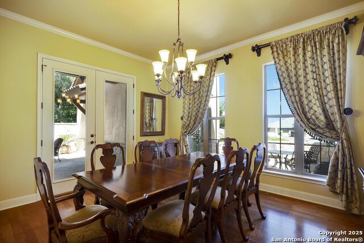
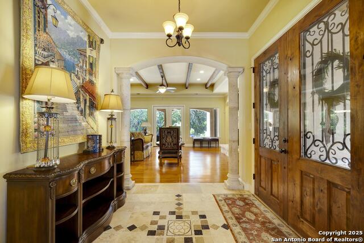
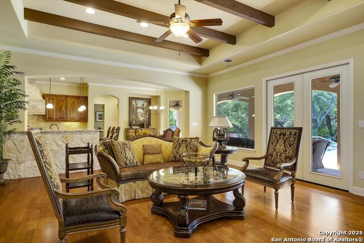
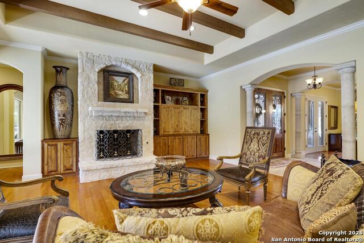
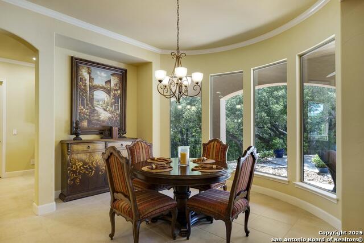
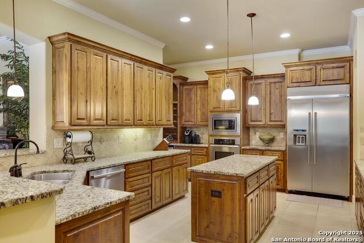
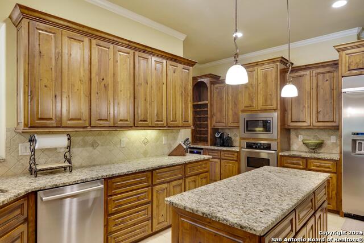
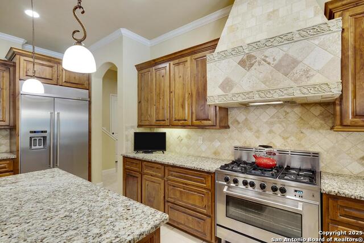
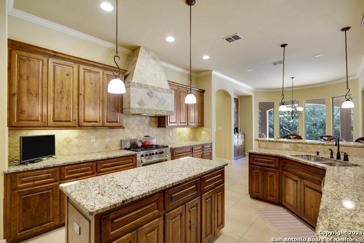
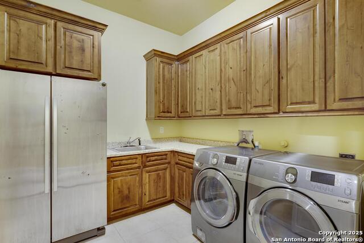
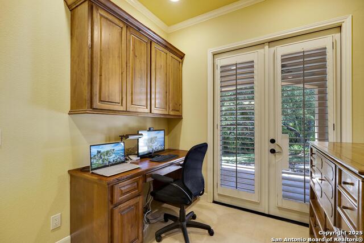
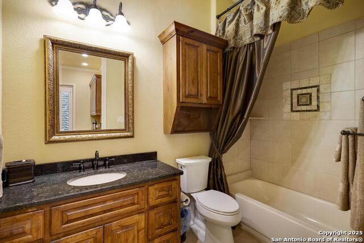
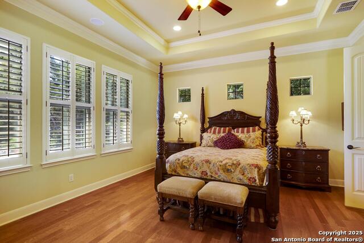
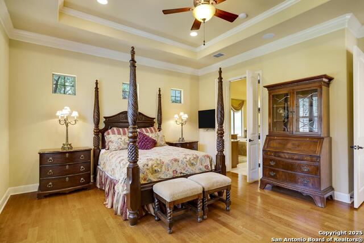
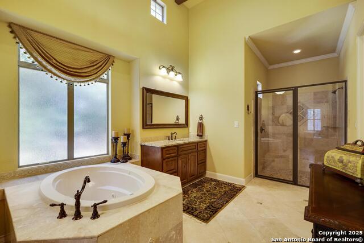
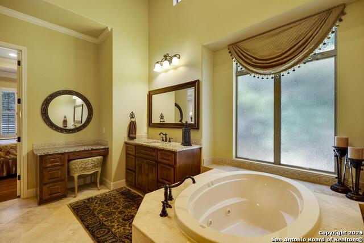
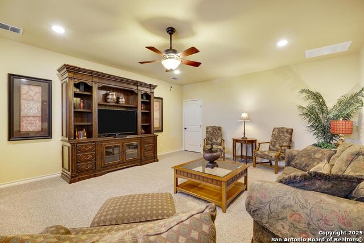
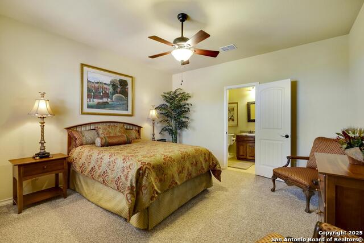
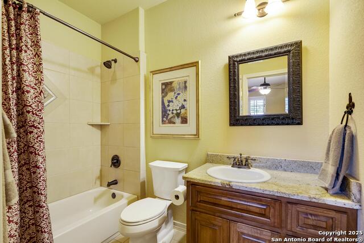
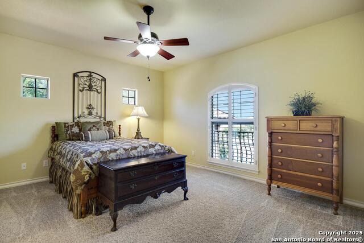
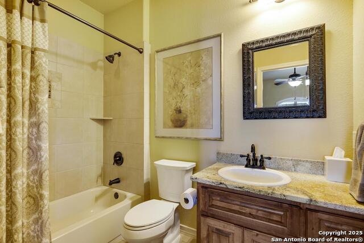
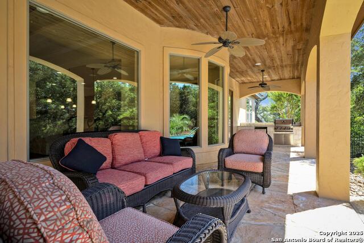
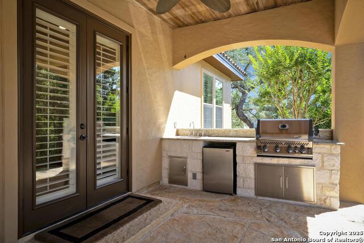
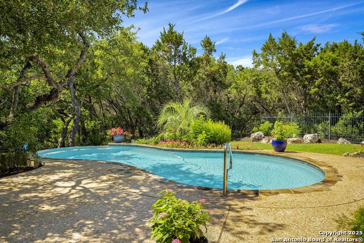
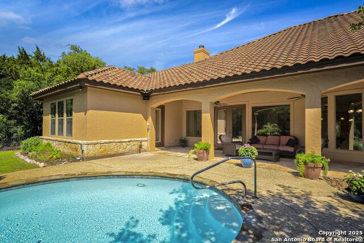
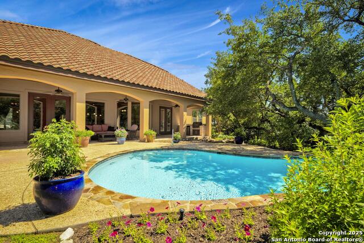
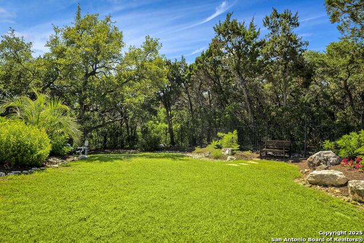
- MLS#: 1834012 ( Single Residential )
- Street Address: 14115 Panther Vly
- Viewed: 13
- Price: $989,500
- Price sqft: $253
- Waterfront: No
- Year Built: 2008
- Bldg sqft: 3912
- Bedrooms: 5
- Total Baths: 5
- Full Baths: 5
- Garage / Parking Spaces: 3
- Days On Market: 17
- Additional Information
- County: BEXAR
- City: Helotes
- Zipcode: 78023
- Subdivision: Estates At Iron Horse Canyon
- District: Northside
- Elementary School: Charles Kuentz
- Middle School: Jefferson Jr
- High School: O'Connor
- Provided by: redKorr Realty LLC
- Contact: Richard Moya
- (210) 888-2664

- DMCA Notice
-
DescriptionStunning Mediterranean retreat offering the perfect blend of comfort, convenience and luxury living! Open concept connects dining, kitchen, breakfast & living creating the ultimate entertaining and living experience. Rear wall of expansive windows seamlessly merges the indoor & outdoor spaces. Highly functional chef's kitchen equipped with deluxe Delonghi stove, butler pantry, and an abundance of cabinetry providing optimal convenience and efficiency. Private primary bedroom w/ luxurious en suite & outdoor access. Additional accommodations include a secondary bedroom and/or study downstairs & two secondary bedrooms each w/ a full bath & a game room up. Detached 1 bedroom, 1 bathroom casita offers versatile space for guests or a private home office. The combination of a large covered porch, an outdoor kitchen & Keith Zars infinity pool creates the perfect oasis for relaxation and entertainment. Storage will never be an issue with two incredibly spacious walk in attic areas and a 3 car garage.
Features
Possible Terms
- Conventional
- VA
- Cash
Air Conditioning
- Two Central
Apprx Age
- 17
Block
- 12
Builder Name
- Broadway Homes 5
Construction
- Pre-Owned
Contract
- Exclusive Right To Sell
Currently Being Leased
- No
Elementary School
- Charles Kuentz
Exterior Features
- Stone/Rock
- Stucco
Fireplace
- Family Room
Floor
- Carpeting
- Ceramic Tile
- Wood
- Stone
Foundation
- Slab
Garage Parking
- Three Car Garage
- Attached
- Oversized
Heating
- Central
Heating Fuel
- Electric
High School
- O'Connor
Home Owners Association Fee
- 151
Home Owners Association Frequency
- Quarterly
Home Owners Association Mandatory
- Mandatory
Home Owners Association Name
- IRON HORDE CANYON HOA
Inclusions
- Ceiling Fans
- Chandelier
- Washer Connection
- Dryer Connection
- Built-In Oven
- Self-Cleaning Oven
- Microwave Oven
- Gas Cooking
- Gas Grill
- Refrigerator
- Disposal
- Dishwasher
- Water Softener (owned)
- Vent Fan
- Smoke Alarm
- Pre-Wired for Security
- Gas Water Heater
- Garage Door Opener
- Solid Counter Tops
- Double Ovens
- Custom Cabinets
Instdir
- : 1604 To HWY 16/Bandera RD towards Helotes-Turn Left on FM 1560. Right onto Iron Horse Way. Continue to the top of the hill and make a left on Panther Valley.
Interior Features
- Three Living Area
- Separate Dining Room
- Eat-In Kitchen
- Two Eating Areas
- Island Kitchen
- Breakfast Bar
- Walk-In Pantry
- Study/Library
- Game Room
- Secondary Bedroom Down
- High Ceilings
- Open Floor Plan
- Maid's Quarters
- Cable TV Available
- High Speed Internet
- Laundry Main Level
- Laundry Room
- Walk in Closets
- Attic - Floored
- Attic - Pull Down Stairs
Kitchen Length
- 14
Legal Description
- CB 4482B (IRON HORSE CANYON UT-H
- PHASE IV)
- BLOCK 12 LOT 5
Middle School
- Jefferson Jr High
Miscellaneous
- Cluster Mail Box
- School Bus
Multiple HOA
- No
Neighborhood Amenities
- Pool
- Clubhouse
Occupancy
- Vacant
Other Structures
- Guest House
Owner Lrealreb
- No
Ph To Show
- 2102222227
Possession
- Closing/Funding
- Negotiable
Property Type
- Single Residential
Roof
- Tile
School District
- Northside
Source Sqft
- Appsl Dist
Style
- Two Story
Total Tax
- 18789
Utility Supplier Elec
- CPS
Utility Supplier Gas
- Grey Forrest
Utility Supplier Sewer
- Septic
Utility Supplier Water
- SAWS
Views
- 13
Water/Sewer
- Water System
- Septic
- Aerobic Septic
Window Coverings
- Some Remain
Year Built
- 2008
Property Location and Similar Properties


