
- Michaela Aden, ABR,MRP,PSA,REALTOR ®,e-PRO
- Premier Realty Group
- Mobile: 210.859.3251
- Mobile: 210.859.3251
- Mobile: 210.859.3251
- michaela3251@gmail.com
Property Photos
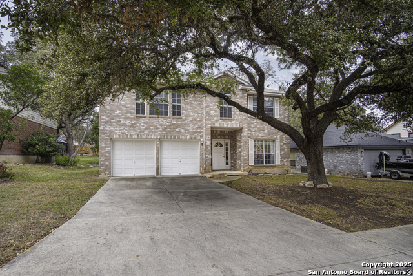

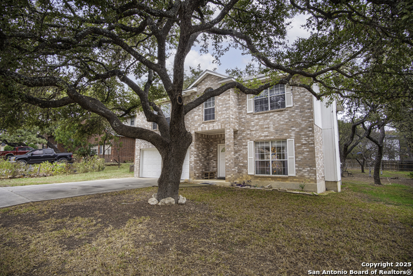
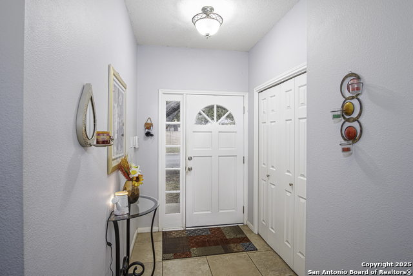
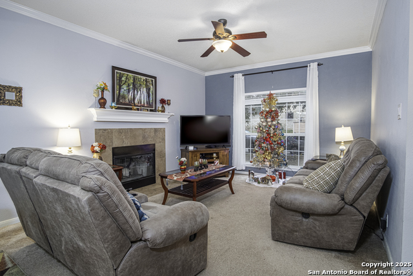
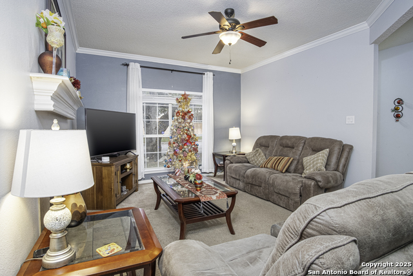
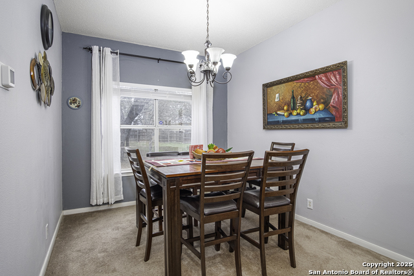
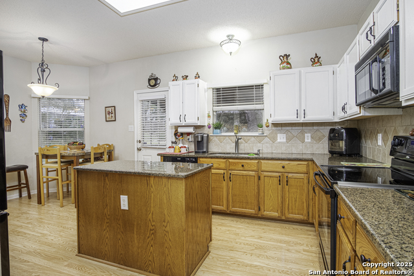
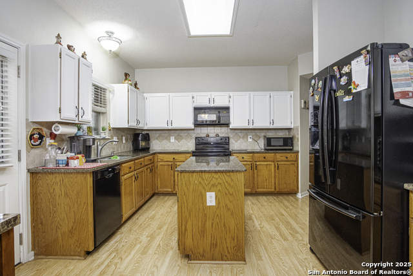
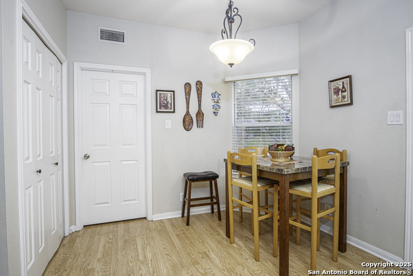
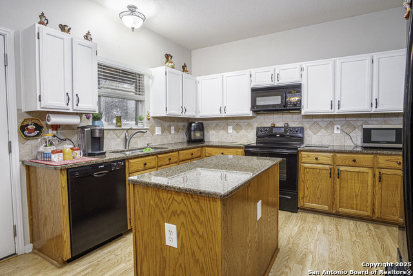
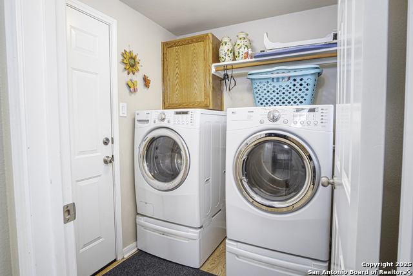
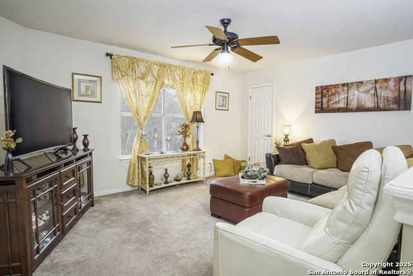
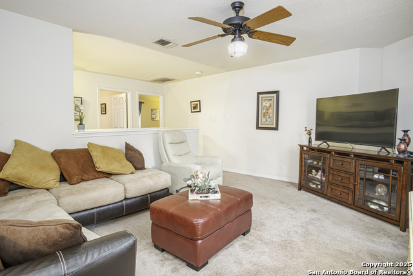
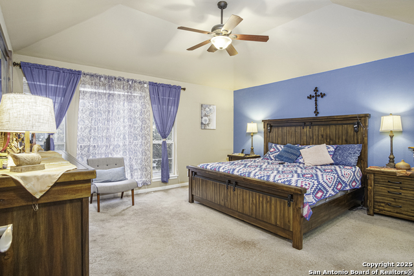
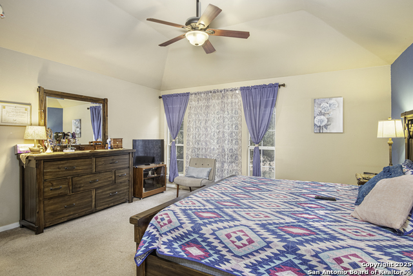
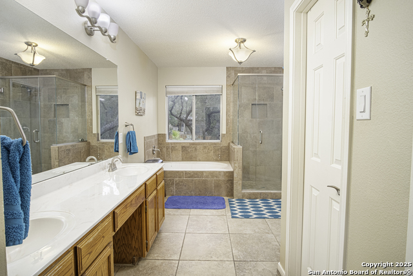
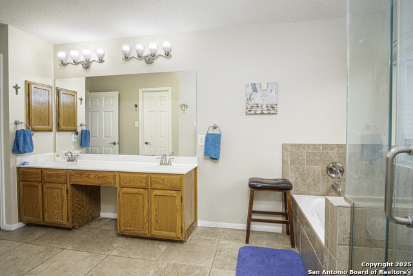
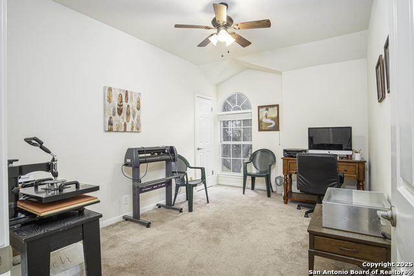
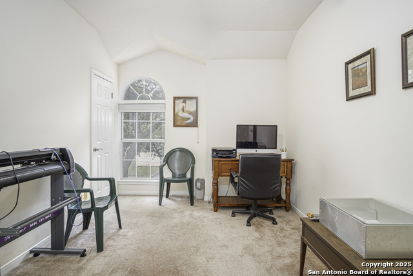
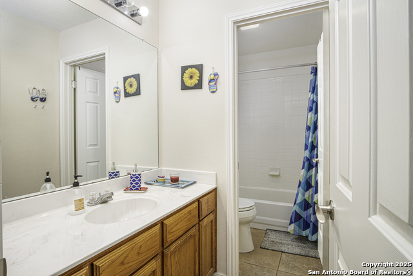
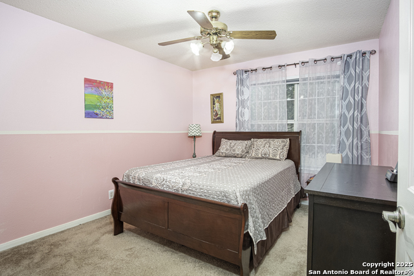
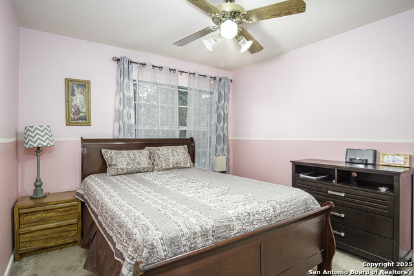
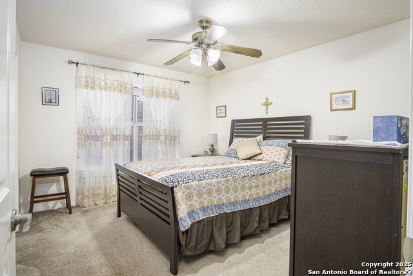
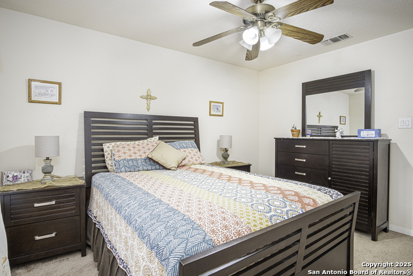
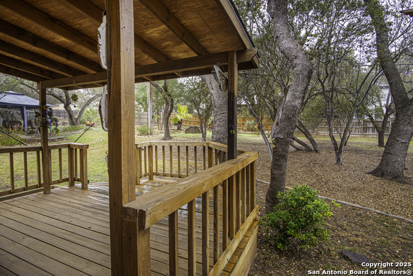
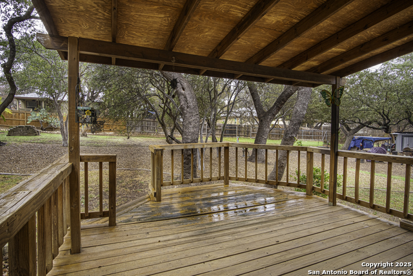
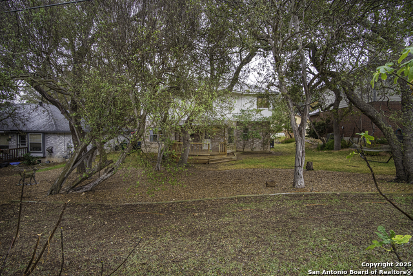
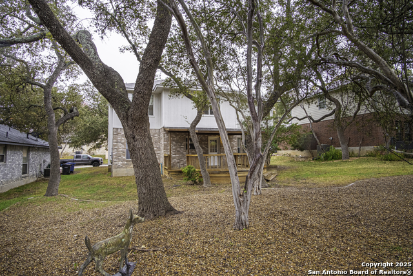
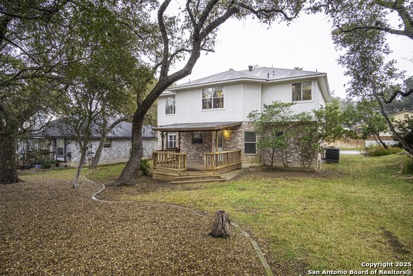
Reduced
- MLS#: 1834005 ( Single Residential )
- Street Address: 8307 Timber Grand
- Viewed: 25
- Price: $309,500
- Price sqft: $143
- Waterfront: No
- Year Built: 1994
- Bldg sqft: 2161
- Bedrooms: 4
- Total Baths: 3
- Full Baths: 2
- 1/2 Baths: 1
- Garage / Parking Spaces: 2
- Days On Market: 25
- Additional Information
- County: BEXAR
- City: San Antonio
- Zipcode: 78250
- Subdivision: Silver Creek
- District: Northside
- Elementary School: Timberwilde
- Middle School: Connally
- High School: Warren
- Provided by: MCL Realty
- Contact: Maria Cecilia Leiva
- (210) 684-8084

- DMCA Notice
-
DescriptionImmaculate 2 Story in Silver Creek! Home Features 3 Bedrooms * 2.5 Baths * Formal Dining Room * Secondary Living Room * Pocket Office * Granite Counter Tops with Travertine Backsplash at Kitchen * Stainless Steel Appliances with Oven that has an Air Fryer Feature * Ceramic Tile Throughout * Wood Burning Fireplace * High Ceilings with Upper Windows at the Living Room * Vaulted Ceilings at the Primary Bedroom * Split Dual Vanity Sinks at the Primary Bath * Plantation Shutters * Water Softener * Garage Door Opener * Huge Open Covered Patio * Mature Trees * Storage Shed and more!
Features
Possible Terms
- Conventional
- FHA
- VA
Air Conditioning
- One Central
Apprx Age
- 31
Block
- 101
Builder Name
- unknown
Construction
- Pre-Owned
Contract
- Exclusive Right To Sell
Days On Market
- 23
Currently Being Leased
- No
Dom
- 23
Elementary School
- Timberwilde
Exterior Features
- 3 Sides Masonry
Fireplace
- One
Floor
- Carpeting
- Ceramic Tile
Foundation
- Slab
Garage Parking
- Two Car Garage
Heating
- Central
Heating Fuel
- Electric
High School
- Warren
Home Owners Association Fee
- 300
Home Owners Association Frequency
- Annually
Home Owners Association Mandatory
- Mandatory
Home Owners Association Name
- GREAT NORTHWEST CIA
Home Faces
- West
Inclusions
- Ceiling Fans
Instdir
- SOUTH ON CULEBRA FROM 1604 TOWARDS GRISSOM LEFT ON TIMBERWILDE
Interior Features
- One Living Area
Kitchen Length
- 10
Legal Desc Lot
- 15
Legal Description
- NCB 18801 BLK 101 LOT 15 GREAT NORTHWEST UNIT-26 (GREAT NORT
Lot Description
- Mature Trees (ext feat)
Lot Improvements
- City Street
Middle School
- Connally
Multiple HOA
- No
Neighborhood Amenities
- Pool
- Tennis
- Park/Playground
Occupancy
- Owner
Owner Lrealreb
- No
Ph To Show
- 2102222227
Possession
- Closing/Funding
Property Type
- Single Residential
Recent Rehab
- No
Roof
- Heavy Composition
School District
- Northside
Source Sqft
- Appsl Dist
Style
- Two Story
Total Tax
- 7010
Utility Supplier Elec
- cps
Utility Supplier Gas
- cps
Utility Supplier Sewer
- saws
Utility Supplier Water
- saws
Views
- 25
Water/Sewer
- Water System
Window Coverings
- All Remain
Year Built
- 1994
Property Location and Similar Properties


