
- Michaela Aden, ABR,MRP,PSA,REALTOR ®,e-PRO
- Premier Realty Group
- Mobile: 210.859.3251
- Mobile: 210.859.3251
- Mobile: 210.859.3251
- michaela3251@gmail.com
Property Photos
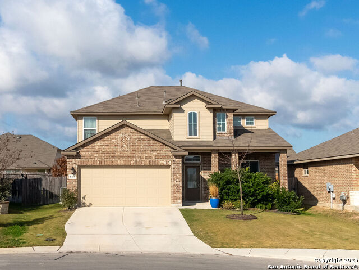

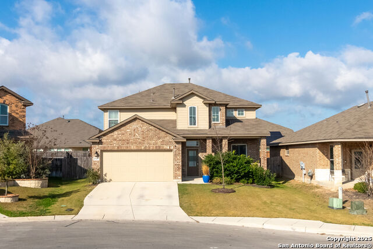
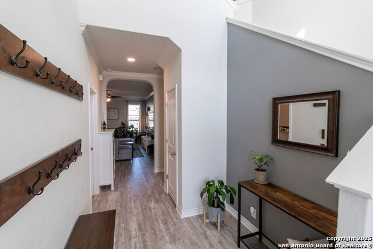
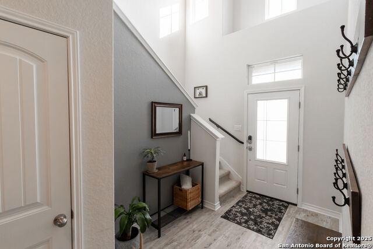
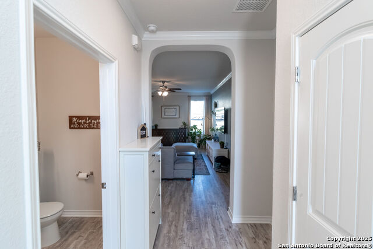
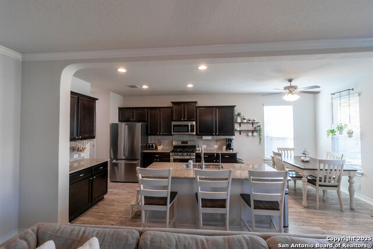
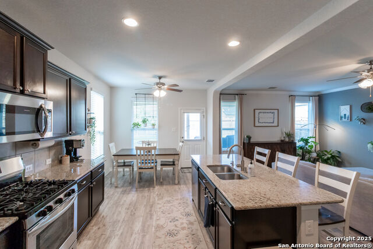
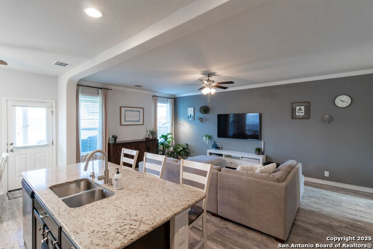
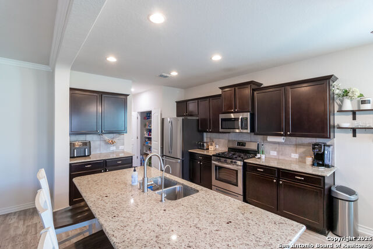
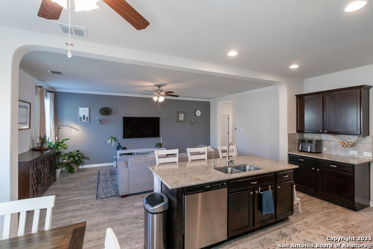
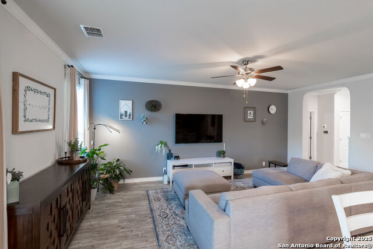
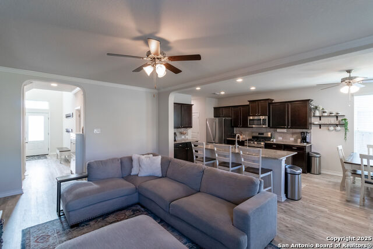
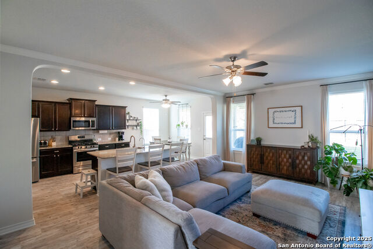
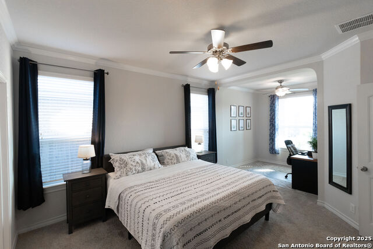
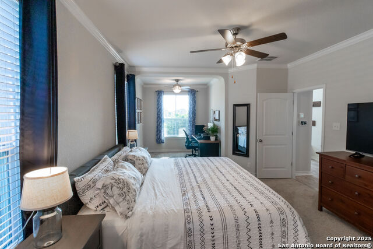
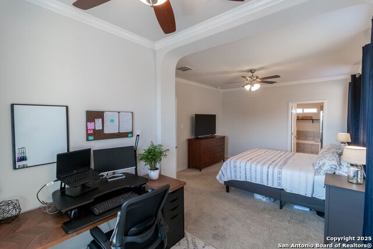
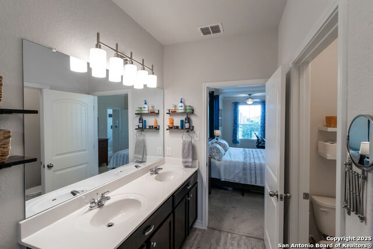
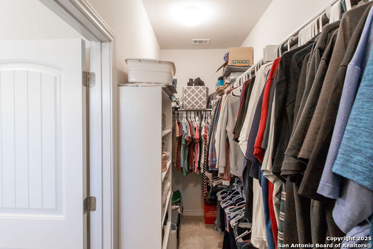
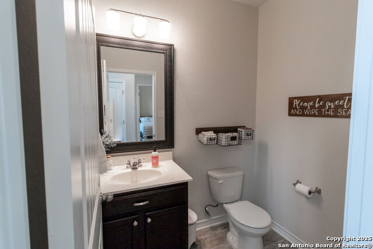
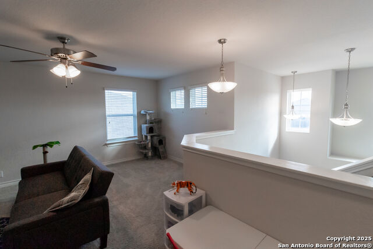
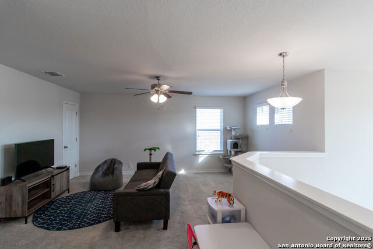
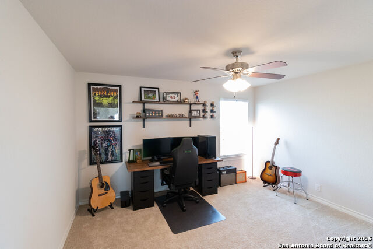
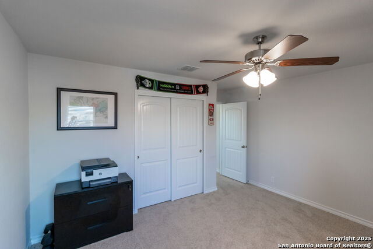
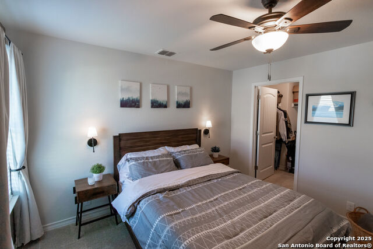
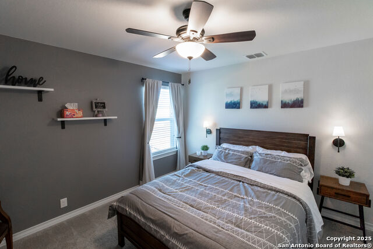
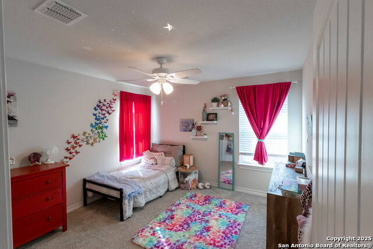
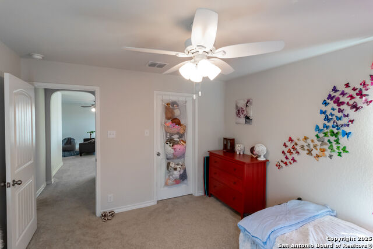
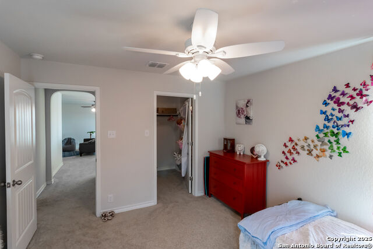
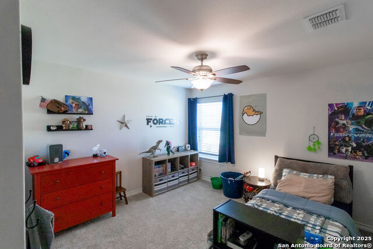
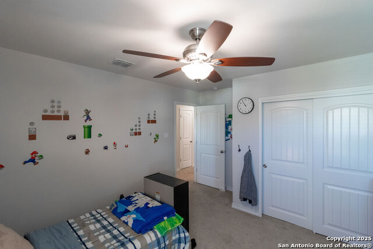
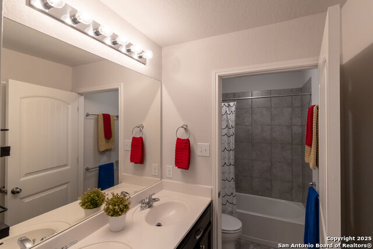
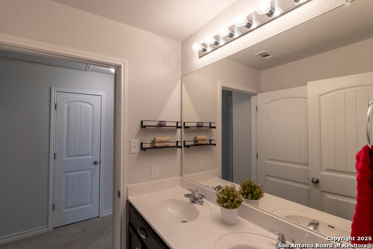
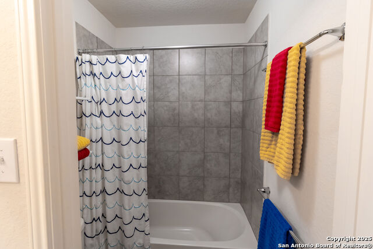
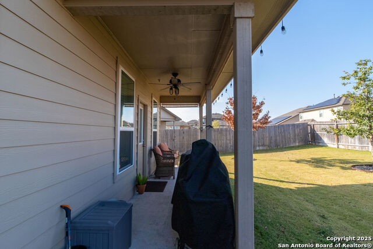
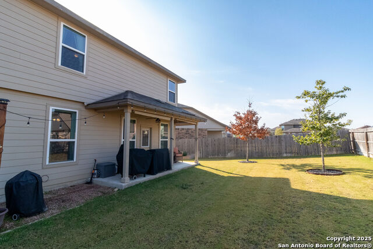
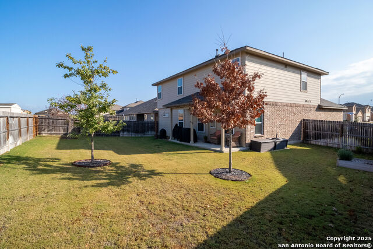
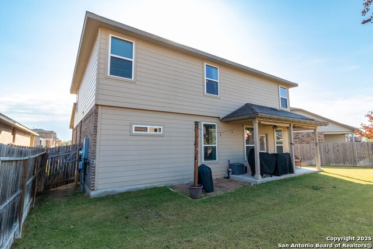











- MLS#: 1833669 ( Single Residential )
- Street Address: 8707 Riddles Peak
- Viewed: 12
- Price: $393,000
- Price sqft: $154
- Waterfront: No
- Year Built: 2019
- Bldg sqft: 2555
- Bedrooms: 5
- Total Baths: 3
- Full Baths: 2
- 1/2 Baths: 1
- Garage / Parking Spaces: 2
- Days On Market: 28
- Additional Information
- County: BEXAR
- City: San Antonio
- Zipcode: 78254
- Subdivision: Valley Ranch Bexar County
- District: Northside
- Elementary School: Kallison
- Middle School: Straus
- High School: Harlan HS
- Provided by: Keller Williams Heritage
- Contact: Anna Nicolai-Knopf
- (210) 724-4051

- DMCA Notice
-
Description*1% Lender Credit* AND *5k for buyer closing costs!* Beautifully maintained five bedroom home in the sought after Valley Ranch community. Enjoy a charming front porch, bright entry, spacious living room with crown molding, and an open kitchen with an island and gas cooking. The downstairs master suite features a versatile bonus room perfect for an office, gym, or nursery. Upstairs boasts a large game room and four generously sized bedrooms with ample closet space. Additional highlights include ceiling fans, vinyl wood flooring, reverse osmosis system, and upgraded kitchen cabinetry. Situated on a prime lot, the home offers extra parking and a large backyard with a covered patio. The community amenities include a clubhouse, fitness center, pool, courts, playground, fishing pond/dock and more. Schedule your tour today!
Features
Possible Terms
- Conventional
- FHA
- VA
- Cash
Air Conditioning
- One Central
Block
- 106
Builder Name
- DR Horton
Construction
- Pre-Owned
Contract
- Exclusive Right To Sell
Days On Market
- 28
Dom
- 28
Elementary School
- Kallison
Exterior Features
- Brick
- Siding
Fireplace
- One
Floor
- Carpeting
- Vinyl
Foundation
- Slab
Garage Parking
- Two Car Garage
Heating
- Central
Heating Fuel
- Natural Gas
High School
- Harlan HS
Home Owners Association Fee
- 200
Home Owners Association Frequency
- Quarterly
Home Owners Association Mandatory
- Mandatory
Home Owners Association Name
- VALLEY RANCH COMMUNITY OWNERS ASSOCIATION
Home Faces
- East
Inclusions
- Ceiling Fans
- Washer Connection
- Dryer Connection
- Built-In Oven
- Microwave Oven
- Stove/Range
- Disposal
- Dishwasher
- Water Softener (owned)
- Pre-Wired for Security
- Electric Water Heater
- Garage Door Opener
- Solid Counter Tops
Instdir
- Head West on 1604/Exit Culebra Rd/Right on Culebra Rd/Right on Ranch View/Left on Rodeo Dr./Right on Hamer Ranch/Left on Lindale Springs Rd/ Home is on the left side of the cul-de-sac.
Interior Features
- Two Living Area
- Eat-In Kitchen
- Game Room
- Open Floor Plan
- Cable TV Available
- High Speed Internet
- Laundry Lower Level
- Walk in Closets
Kitchen Length
- 13
Legal Desc Lot
- 22
Legal Description
- CB 4451E (VALLEY RANCH UT-9)
- BLOCK 106 LOT 22 2019-NEW PER
Lot Description
- Cul-de-Sac/Dead End
Middle School
- Straus
Multiple HOA
- No
Neighborhood Amenities
- Pool
- Tennis
- Clubhouse
- Park/Playground
- Jogging Trails
- Basketball Court
Occupancy
- Owner
Owner Lrealreb
- No
Ph To Show
- 210-222-2227
Possession
- Closing/Funding
Property Type
- Single Residential
Roof
- Composition
School District
- Northside
Source Sqft
- Appsl Dist
Style
- Two Story
Total Tax
- 6946.24
Utility Supplier Elec
- CPS
Utility Supplier Gas
- CPS
Utility Supplier Grbge
- Tiger
Utility Supplier Sewer
- SAWS
Utility Supplier Water
- SAWS
Views
- 12
Water/Sewer
- Water System
- Sewer System
Window Coverings
- None Remain
Year Built
- 2019
Property Location and Similar Properties


