
- Michaela Aden, ABR,MRP,PSA,REALTOR ®,e-PRO
- Premier Realty Group
- Mobile: 210.859.3251
- Mobile: 210.859.3251
- Mobile: 210.859.3251
- michaela3251@gmail.com
Property Photos
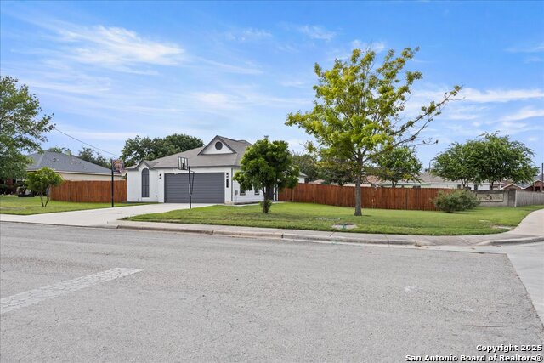

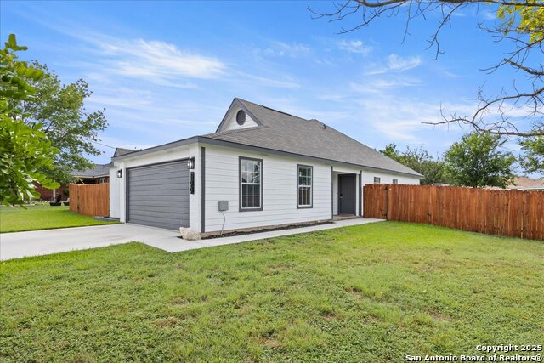
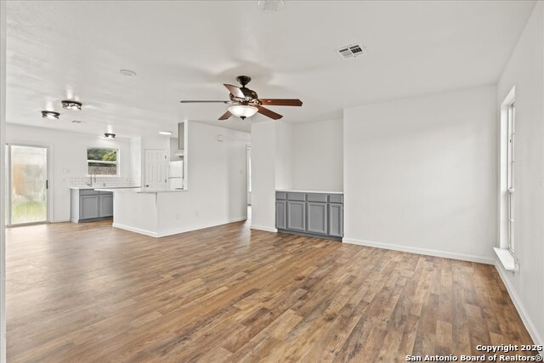
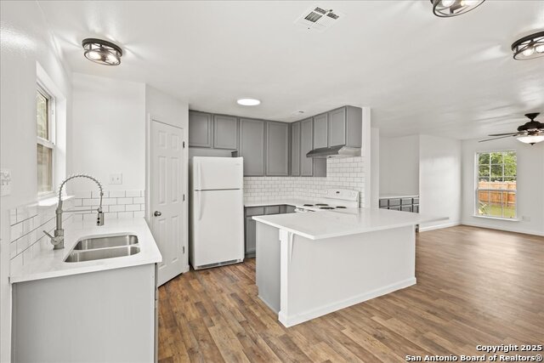
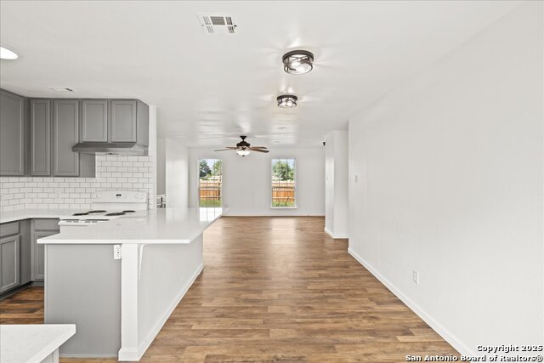
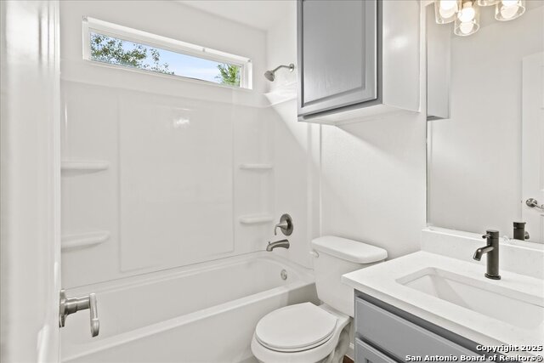
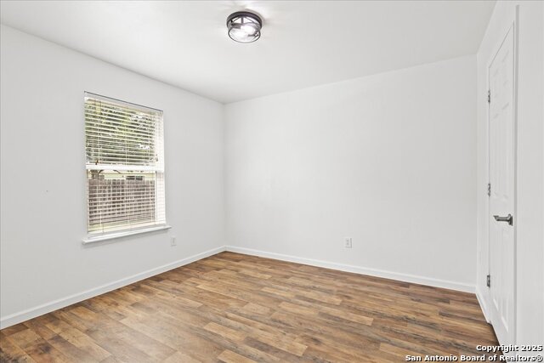
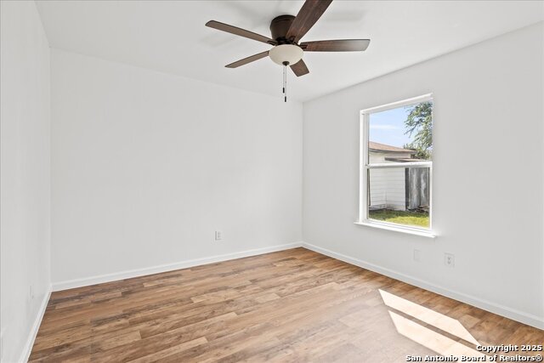
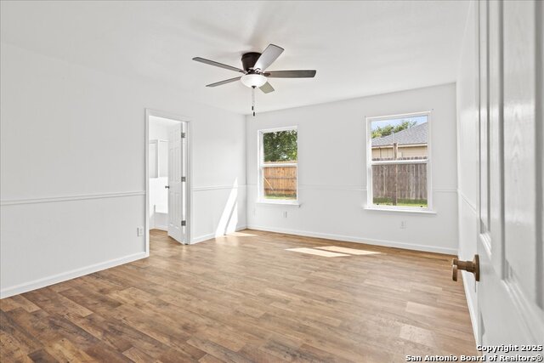
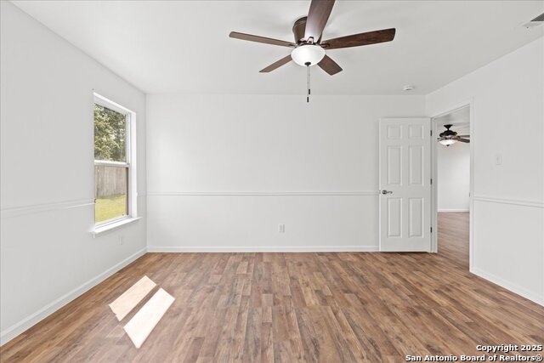
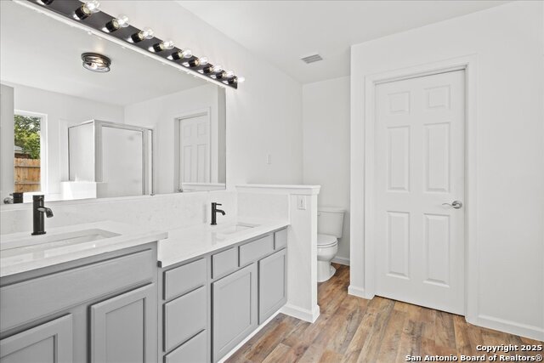
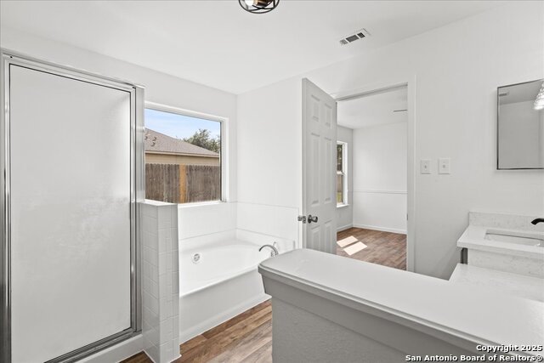
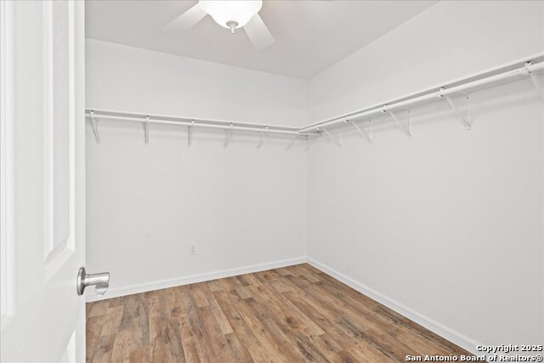
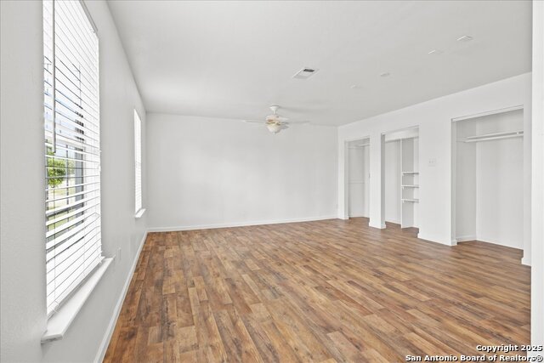
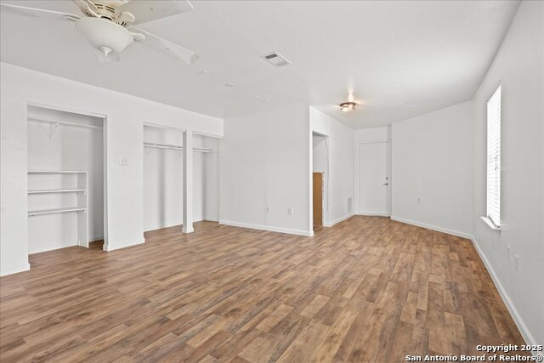
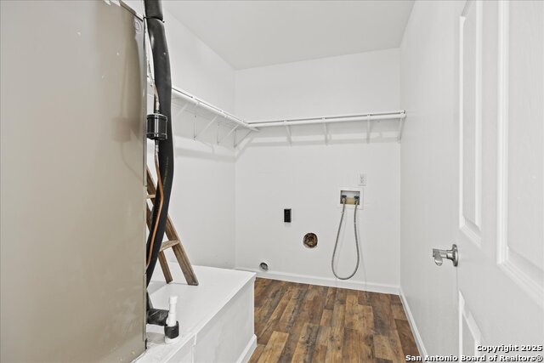
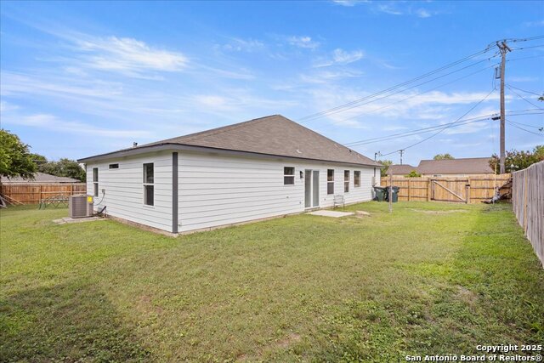
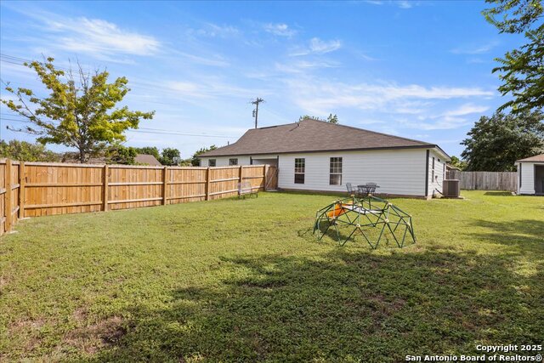
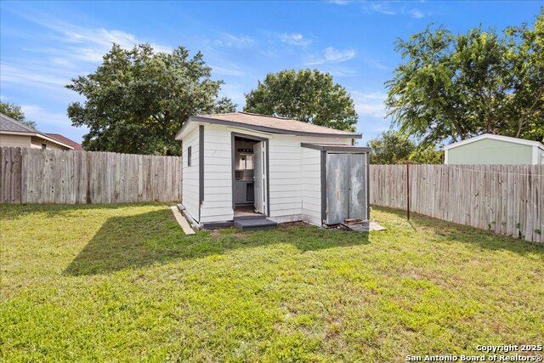
- MLS#: 1833658 ( Single Residential )
- Street Address: 100 Hunter Dr
- Viewed: 2
- Price: $299,000
- Price sqft: $169
- Waterfront: No
- Year Built: 1995
- Bldg sqft: 1774
- Bedrooms: 3
- Total Baths: 2
- Full Baths: 2
- Garage / Parking Spaces: 1
- Days On Market: 27
- Additional Information
- County: HAYS
- City: Kyle
- Zipcode: 78640
- Subdivision: Spring Branch E
- District: Hays I.S.D.
- Elementary School: Adams
- Middle School: A.J. BRIESEMEISTER
- High School: Alamo Heights
- Provided by: MAG Real Estate LLC
- Contact: Destini Evans
- (512) 665-1459

- DMCA Notice
-
DescriptionWelcome to your dream home! Nestled on a serene corner lot with a spacious yard, this charming residence offers a perfect blend of tranquility and convenience. Located just minutes from the vibrant small town, you'll have easy access to an array of exciting nightlife and delectable restaurants, making every evening an adventure. This newly refurbished home boasts 3 to 4 bedrooms, providing ample space for your family or guests. The garage has been thoughtfully converted, presenting you with versatile options: use it as an extra bedroom, a cozy living room, or effortlessly transform it back into a garage to suit your needs. Step inside to discover a fresh interior, featuring newly painted walls, sleek new countertops, stylish flooring, and updated baseboards. The open floor plan creates a welcoming atmosphere, perfect for entertaining friends and family. The spacious layout allows for a seamless flow between the living, dining, and kitchen areas, making hosting gatherings a breeze. For those who love to work on projects or need extra storage, the large outdoor workshop is a dream come true. Whether you're a hobbyist, a craftsman, or simply need a space for your tools and equipment, this workshop has you covered. Don't miss the opportunity to make this versatile and beautifully updated home your own. Enjoy the best of both worlds with a peaceful home environment and the excitement of nearby town amenities. Come see it today and envision the endless possibilities! Schools listed are placeholders. Actual schools are in the Hays ISD. Kyle Elementary and Hays High School
Features
Possible Terms
- Conventional
- FHA
- VA
- Cash
- Investors OK
Air Conditioning
- One Central
Apprx Age
- 30
Builder Name
- unknown
Construction
- Pre-Owned
Contract
- Exclusive Right To Sell
Days On Market
- 13
Currently Being Leased
- No
Dom
- 13
Elementary School
- Adams
Exterior Features
- Siding
Fireplace
- Not Applicable
Floor
- Laminate
Foundation
- Slab
Garage Parking
- None/Not Applicable
Heating
- Central
Heating Fuel
- Electric
High School
- Alamo Heights
Home Owners Association Mandatory
- None
Home Faces
- South
Inclusions
- Ceiling Fans
- Washer Connection
- Dryer Connection
- Stove/Range
- Refrigerator
- Dishwasher
Instdir
- From Center St. in Kyle Turn onto Burleson St. In 7/10th of a mile turn left on Spring Branch Dr. In 2/10th of a mile turn left on Hunter and the house is the corner home on Spring Branch and Hunter.
Interior Features
- Eat-In Kitchen
- Breakfast Bar
- Walk-In Pantry
- Shop
- Utility Room Inside
- Converted Garage
- Open Floor Plan
- Cable TV Available
- High Speed Internet
- Walk in Closets
- Attic - Access only
Kitchen Length
- 12
Legal Desc Lot
- 25
Legal Description
- SPRING BRANCH SEC 1
- BLOCK H
- LOT 25
Lot Description
- Corner
Lot Improvements
- Street Paved
Middle School
- A.J. BRIESEMEISTER
Neighborhood Amenities
- None
Occupancy
- Vacant
Owner Lrealreb
- No
Ph To Show
- 210-222-2227
Possession
- Closing/Funding
Property Type
- Single Residential
Recent Rehab
- Yes
Roof
- Composition
School District
- Hays I.S.D.
Source Sqft
- Bldr Plans
Style
- One Story
Total Tax
- 6416
Water/Sewer
- City
Window Coverings
- All Remain
Year Built
- 1995
Property Location and Similar Properties


