
- Michaela Aden, ABR,MRP,PSA,REALTOR ®,e-PRO
- Premier Realty Group
- Mobile: 210.859.3251
- Mobile: 210.859.3251
- Mobile: 210.859.3251
- michaela3251@gmail.com
Property Photos
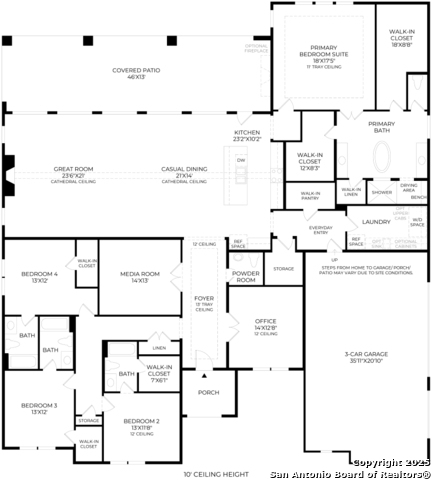

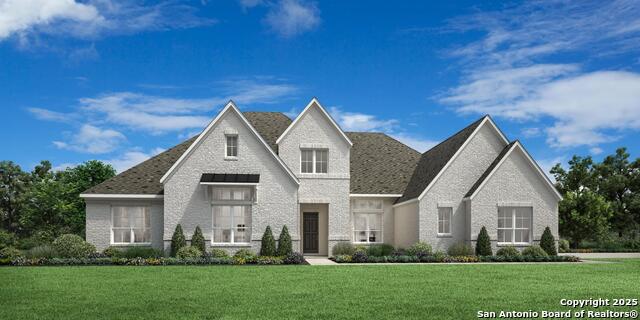
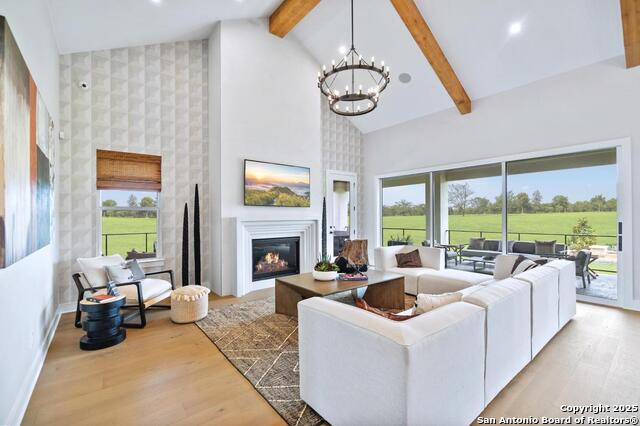
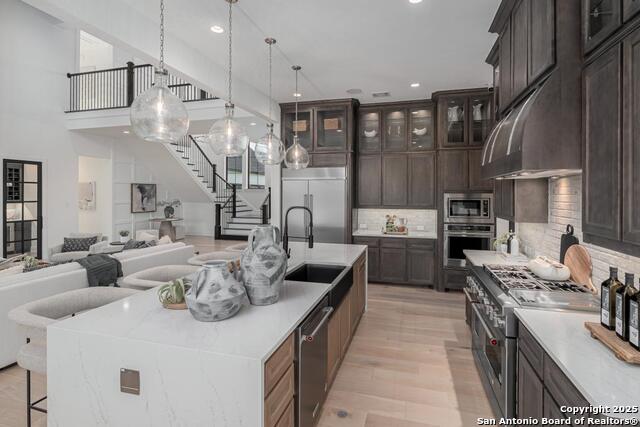
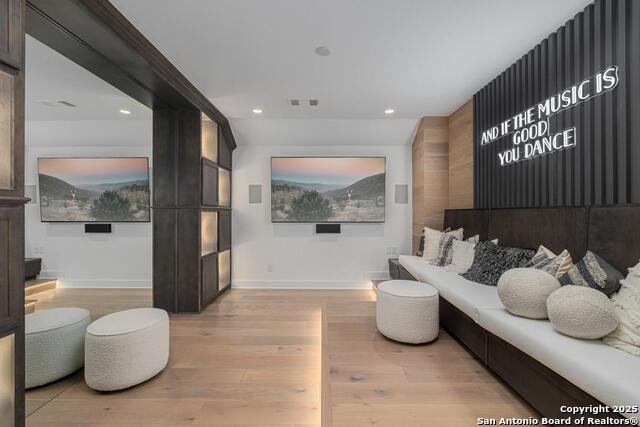
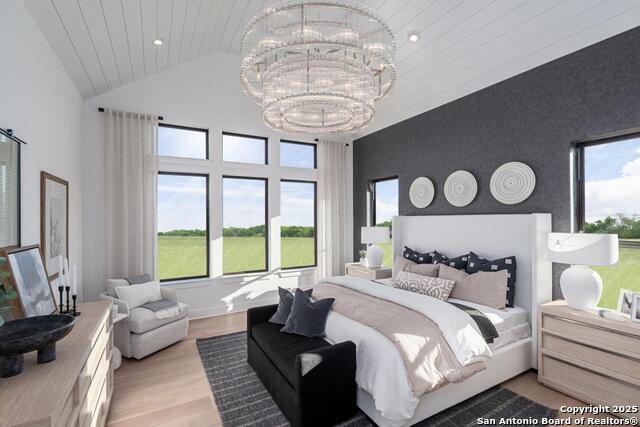
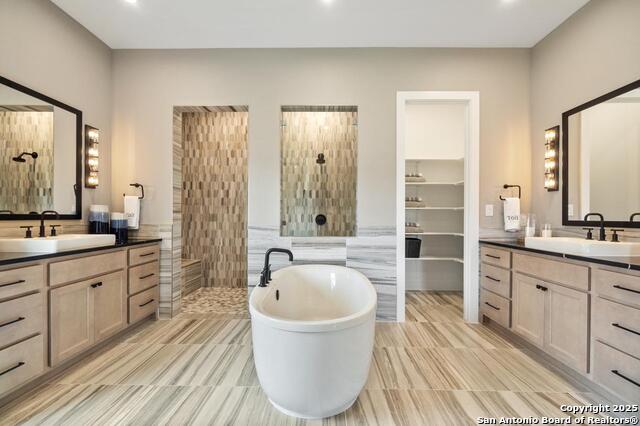
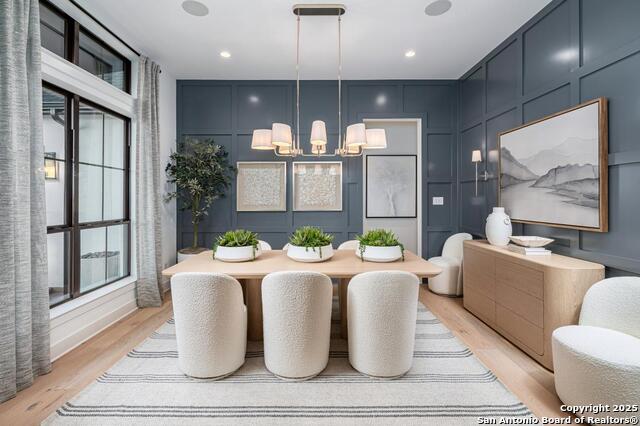
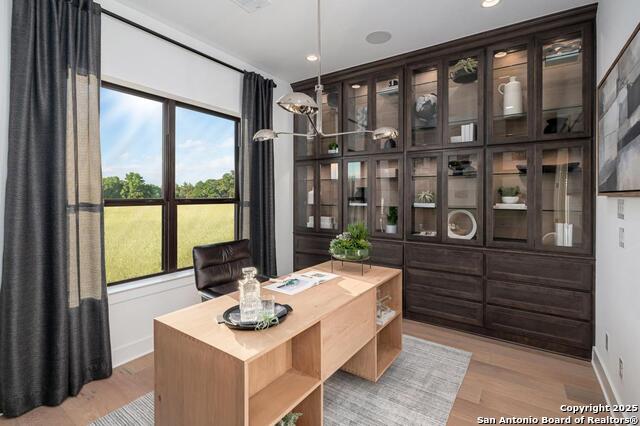
- MLS#: 1833547 ( Single Residential )
- Street Address: 8246 Swift Bear
- Viewed: 10
- Price: $1,199,001
- Price sqft: $308
- Waterfront: No
- Year Built: 2025
- Bldg sqft: 3891
- Bedrooms: 4
- Total Baths: 5
- Full Baths: 4
- 1/2 Baths: 1
- Garage / Parking Spaces: 3
- Days On Market: 27
- Additional Information
- County: COMAL
- City: San Antonio
- Zipcode: 78266
- Subdivision: Toll Brothers At Enchanted Blu
- District: Comal
- Elementary School: Garden Ridge
- Middle School: Danville Middle School
- High School: Davenport
- Provided by: HomesUSA.com
- Contact: Ben Caballero
- (469) 916-5493

- DMCA Notice
-
DescriptionMLS# 1833547 Built by Toll Brothers, Inc. Const. Completed Jan 30 2025 completion ~ Modern luxury meets elegant design in this stunning quick move in home. A chef's dream kitchen comes complete with stone countertops, stainless appliances, and a gas cooktop. A first floor office provides the space to work from home. Multi panel stacking doors and a luxury outdoor living space enhance your outdoor experience. The expanded porch is perfect for quiet mornings. Discover what luxury living truly means and schedule a tour of this beautiful home. Disclaimer: Photos are images only and should not be relied upon to confirm applicable features.
Features
Possible Terms
- Cash
- Conventional
- FHA
- VA
Air Conditioning
- Zoned
Builder Name
- Toll Brothers
- Inc.
Construction
- New
Contract
- Exclusive Agency
Days On Market
- 13
Currently Being Leased
- No
Dom
- 13
Elementary School
- Garden Ridge
Energy Efficiency
- Ceiling Fans
Exterior Features
- Brick
Fireplace
- Gas Starter
- Heatilator
- Wood Burning
Floor
- Carpeting
- Ceramic Tile
Foundation
- Slab
Garage Parking
- Attached
- Three Car Garage
Heating
- Zoned
Heating Fuel
- Natural Gas
High School
- Davenport
Home Owners Association Fee
- 875
Home Owners Association Frequency
- Quarterly
Home Owners Association Mandatory
- Mandatory
Home Owners Association Name
- ENCHANTED BLUFF HOMEOWNERS ASSOCIATION
Home Faces
- North
Inclusions
- 2+ Water Heater Units
- Built-In Oven
- Carbon Monoxide Detector
- Ceiling Fans
- Chandelier
- City Garbage service
- Cook Top
- Custom Cabinets
- Dishwasher
- Disposal
- Garage Door Opener
- Gas Cooking
- Ice Maker Connection
- In Wall Pest Control
- Plumb for Water Softener
- Pre-Wired for Security
- Self-Cleaning Oven
- Smoke Alarm
- Vent Fan
- Washer Connection
Instdir
- At the roundabout
- take the first exit onto N Main Ave Turn right onto E Quincy St Take a slight left turn for IH-35 North Continue onto IH-35 N Take exit 172 for SH-1604 Loop Keep left for SH-1604 Loop Keep left for SH-1604 Loop West Keep right for SH-16
Interior Features
- Attic - Pull Down Stairs
- Cable TV Available
- Eat-In Kitchen
- Game Room
- High Ceilings
- High Speed Internet
- Island Kitchen
- Open Floor Plan
- Study/Library
- Utility Room Inside
- Walk in Closets
- Walk-In Pantry
Kitchen Length
- 23
Legal Desc Lot
- 27
Legal Description
- Lot 27 Block 1
Lot Description
- 1 - 2 Acres
- Level
- Mature Trees (ext feat)
- Partially Wooded
Middle School
- Danville Middle School
Miscellaneous
- Under Construction
Multiple HOA
- No
Neighborhood Amenities
- None
Occupancy
- Vacant
Owner Lrealreb
- No
Ph To Show
- (877) 500-0508
Possession
- Negotiable
Property Type
- Single Residential
Roof
- Composition
School District
- Comal
Source Sqft
- Bldr Plans
Style
- Traditional
Total Tax
- 1.43
Views
- 10
Water/Sewer
- Septic
Window Coverings
- None Remain
Year Built
- 2025
Property Location and Similar Properties


