
- Michaela Aden, ABR,MRP,PSA,REALTOR ®,e-PRO
- Premier Realty Group
- Mobile: 210.859.3251
- Mobile: 210.859.3251
- Mobile: 210.859.3251
- michaela3251@gmail.com
Property Photos
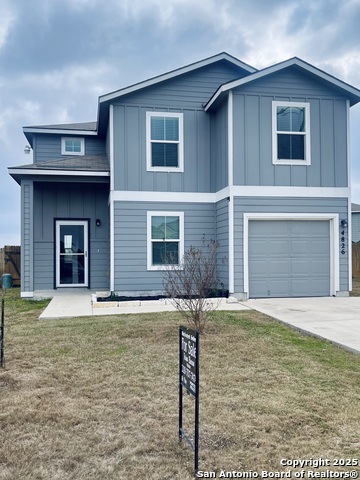

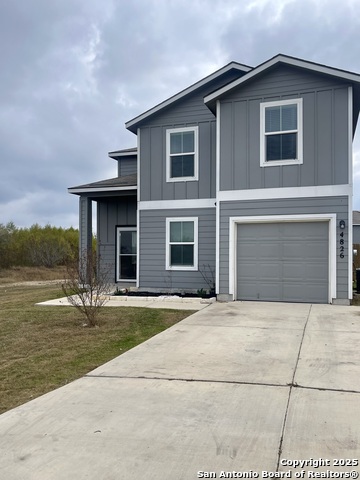
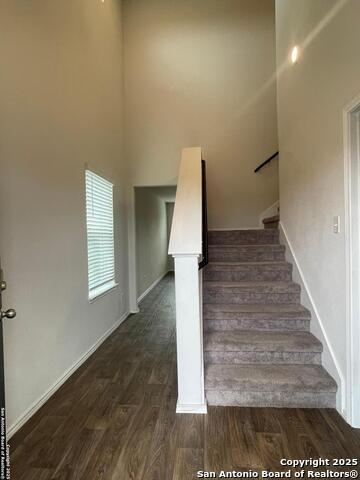
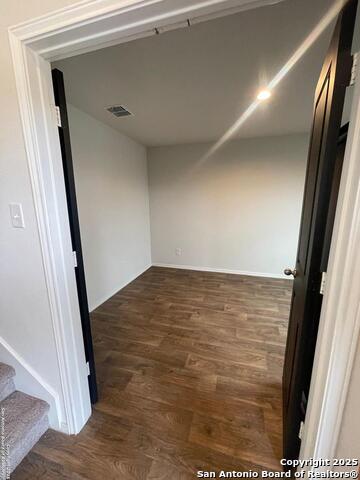
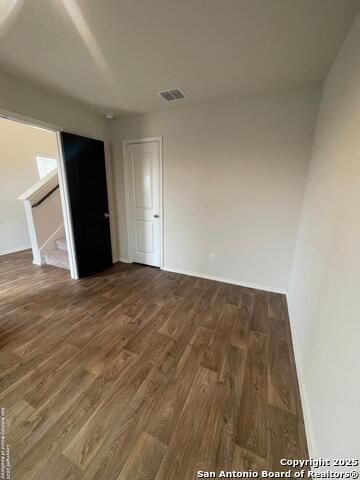
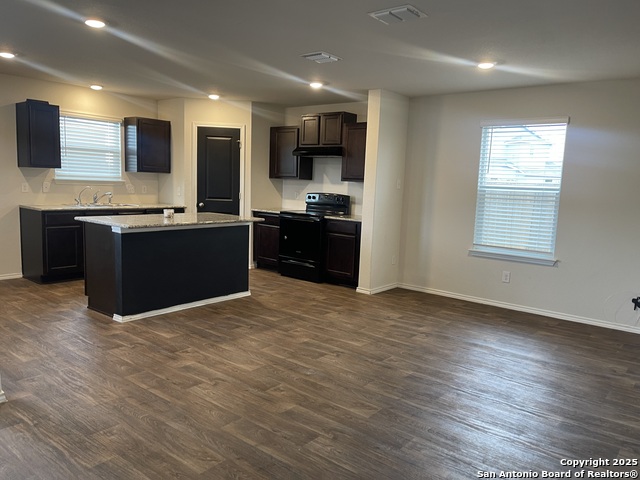
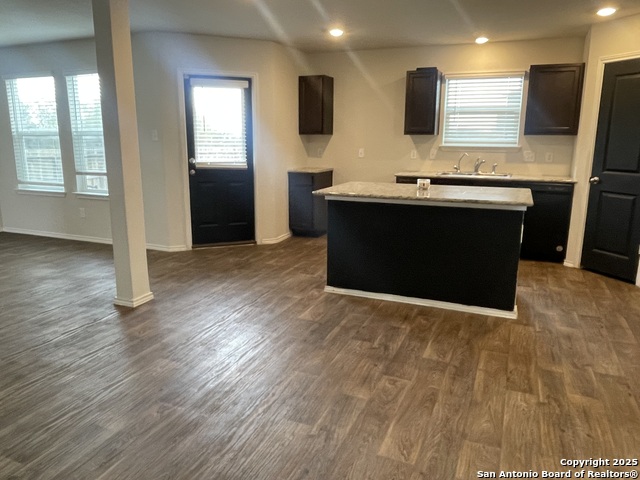
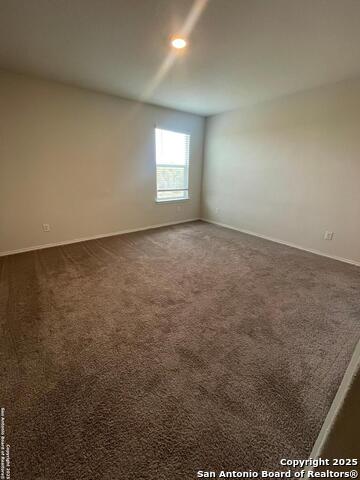
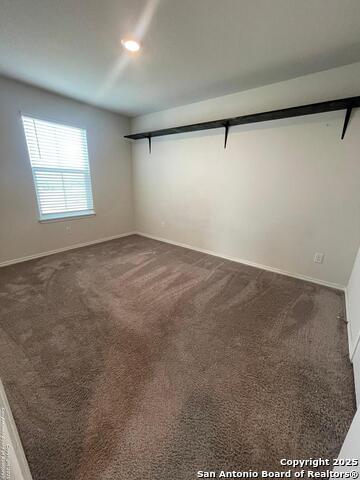
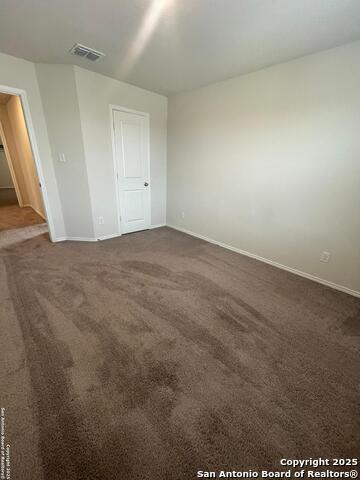
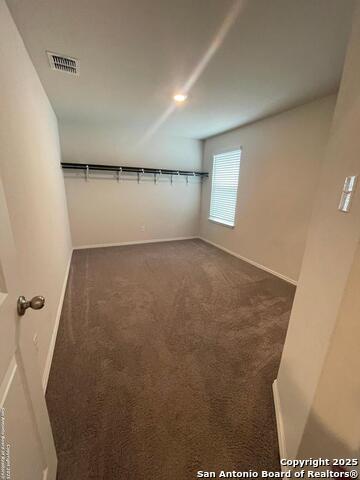
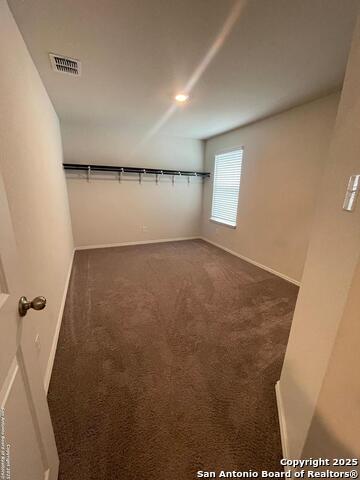
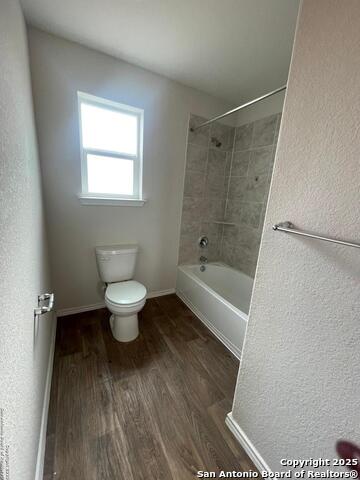
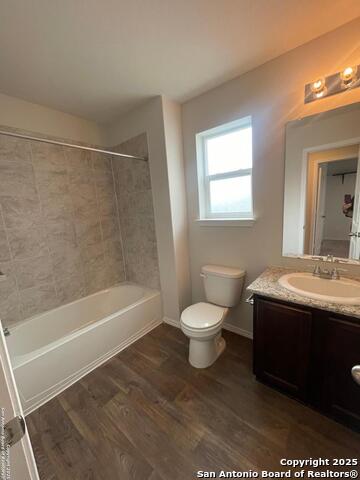
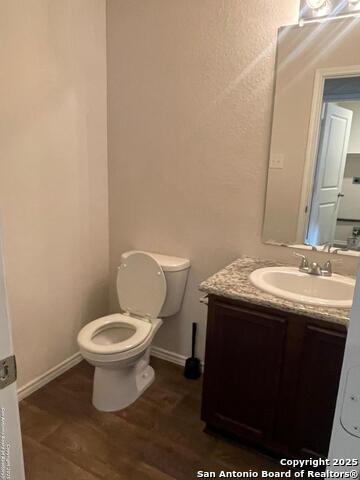
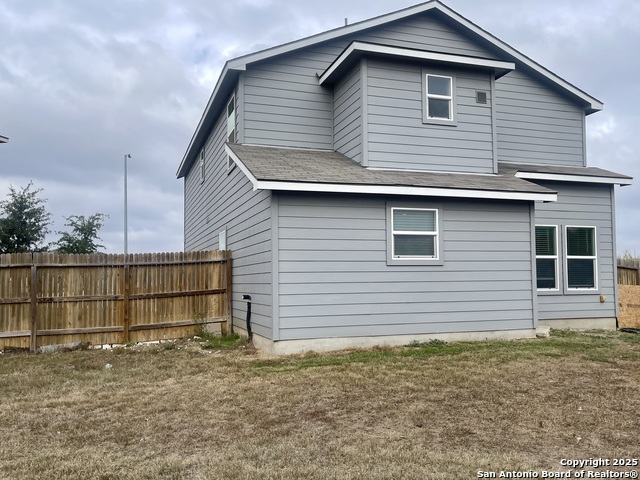
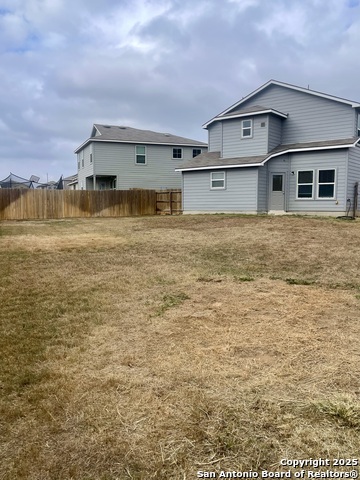
Reduced
- MLS#: 1833300 ( Single Residential )
- Street Address: 4826 Tusler Park
- Viewed: 43
- Price: $259,000
- Price sqft: $137
- Waterfront: No
- Year Built: 2020
- Bldg sqft: 1893
- Bedrooms: 4
- Total Baths: 3
- Full Baths: 2
- 1/2 Baths: 1
- Garage / Parking Spaces: 1
- Days On Market: 28
- Additional Information
- County: BEXAR
- City: San Antonio
- Zipcode: 78223
- Subdivision: Southton Lake
- District: East Central I.S.D
- Elementary School: Harmony
- Middle School: Legacy
- High School: East Central
- Provided by: Vortex Realty
- Contact: Trina Bacon
- (210) 707-7474

- DMCA Notice
-
DescriptionSpacious 4 bed room and a study home near Braunig Lake. Open floor plan perfect for entertaining and hosting. Easy access to major roads and highways. 15 Minute drive to downtown San Antonio. Minutes from City Base Randall of its dinning shopping and entertainment.
Features
Possible Terms
- Conventional
- FHA
- VA
- Cash
Air Conditioning
- One Central
Block
- 10
Builder Name
- Unknown
Construction
- Pre-Owned
Contract
- Exclusive Right To Sell
Days On Market
- 26
Dom
- 26
Elementary School
- Harmony
Exterior Features
- Siding
Fireplace
- Not Applicable
Floor
- Carpeting
- Ceramic Tile
Foundation
- Slab
Garage Parking
- One Car Garage
Heating
- Central
Heating Fuel
- Electric
High School
- East Central
Home Owners Association Fee
- 125
Home Owners Association Frequency
- Quarterly
Home Owners Association Mandatory
- Mandatory
Home Owners Association Name
- WINDMILL HOMEOWNERS ASSOCIATION
- INC.
Inclusions
- Washer Connection
- Dryer Connection
Instdir
- From IH-37 S take exit to Southton Rd. Turn right onto Southton Rd then right onto Winemaker Dr. Turn right onto Tusler Park. Home will be at the end of the street on the right.
Interior Features
- Two Living Area
- Liv/Din Combo
- Eat-In Kitchen
- Island Kitchen
- Breakfast Bar
- Walk-In Pantry
- Study/Library
- Game Room
- Utility Room Inside
- High Ceilings
- Open Floor Plan
Kitchen Length
- 23
Legal Desc Lot
- 64
Legal Description
- NCB 16624 (SOUTHTON LAKE SUBD)
- BLOCK 10 LOT 64 2021-NEW PER
Middle School
- Legacy
Multiple HOA
- No
Neighborhood Amenities
- None
Owner Lrealreb
- No
Ph To Show
- 2102222227
Possession
- Closing/Funding
Property Type
- Single Residential
Roof
- Composition
School District
- East Central I.S.D
Source Sqft
- Appsl Dist
Style
- Two Story
Total Tax
- 6010
Utility Supplier Elec
- CPS
Utility Supplier Gas
- CPS
Utility Supplier Sewer
- SAWS
Utility Supplier Water
- SAWS
Views
- 43
Water/Sewer
- Water System
- Sewer System
Window Coverings
- All Remain
Year Built
- 2020
Property Location and Similar Properties


