
- Michaela Aden, ABR,MRP,PSA,REALTOR ®,e-PRO
- Premier Realty Group
- Mobile: 210.859.3251
- Mobile: 210.859.3251
- Mobile: 210.859.3251
- michaela3251@gmail.com
Property Photos
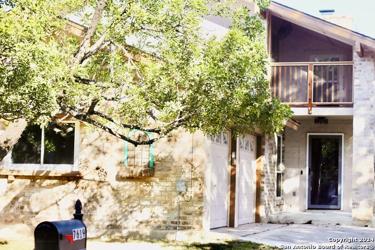

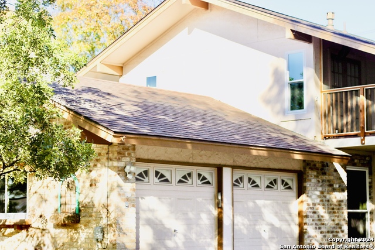
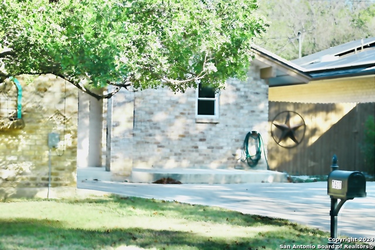
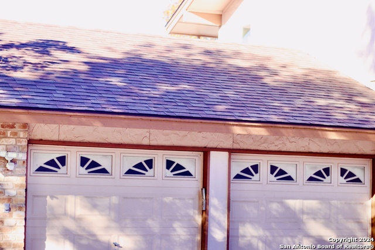
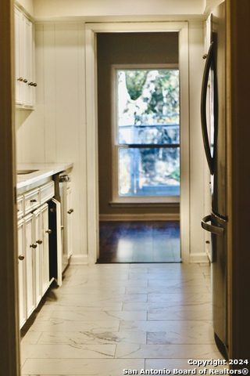
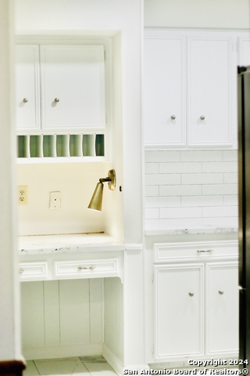
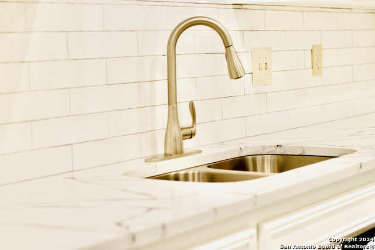
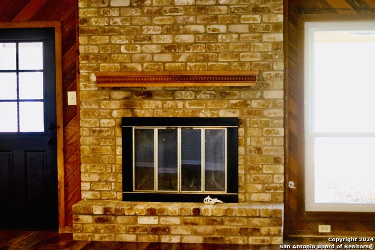
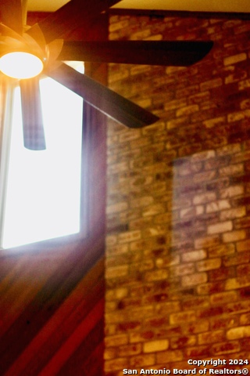
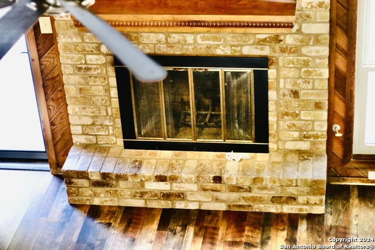
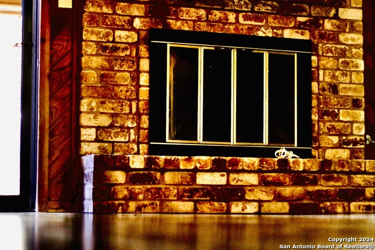
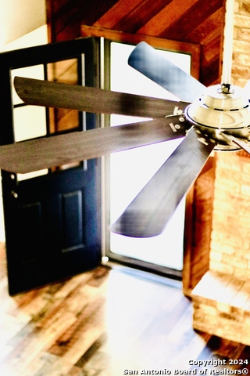
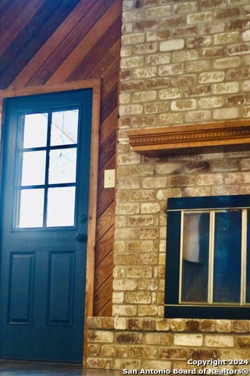
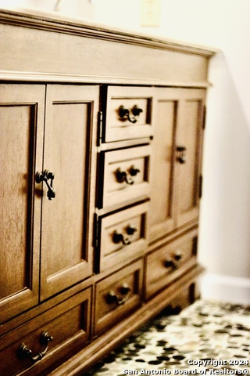
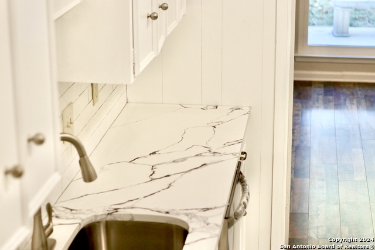
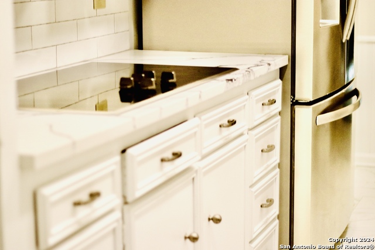
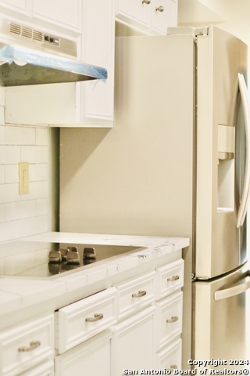
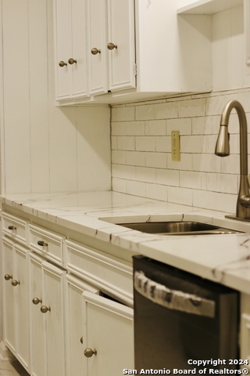
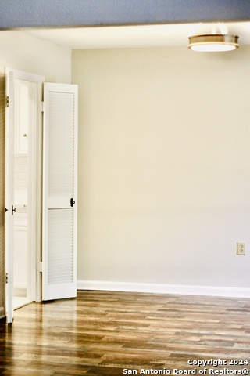
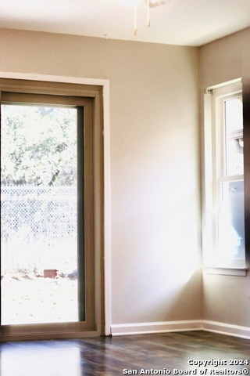
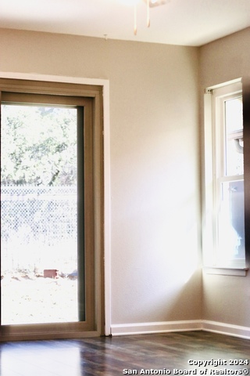
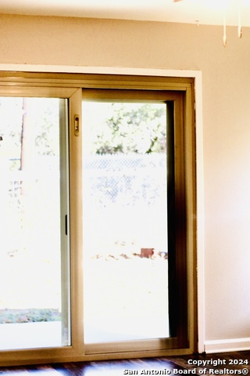
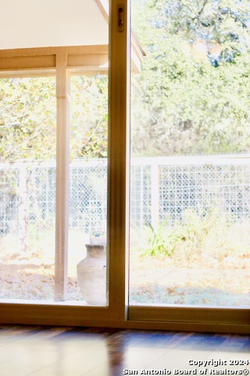
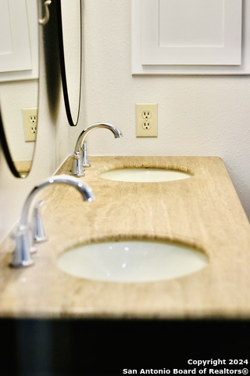
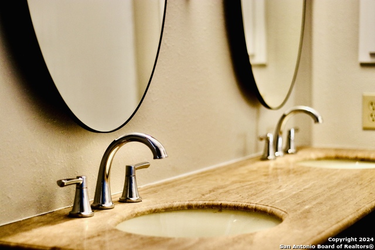
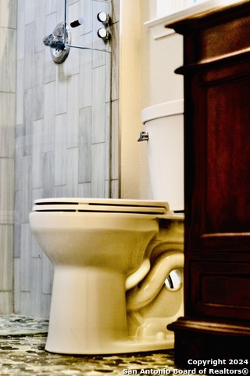
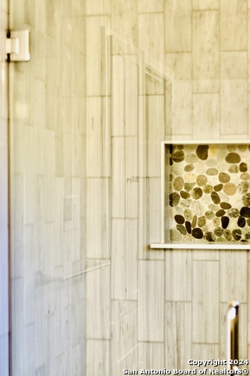
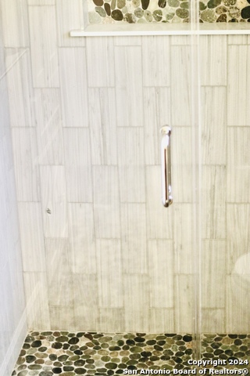
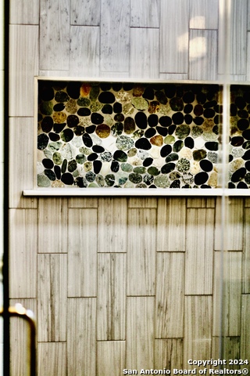
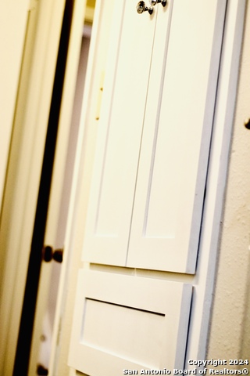
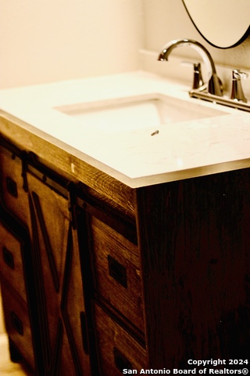
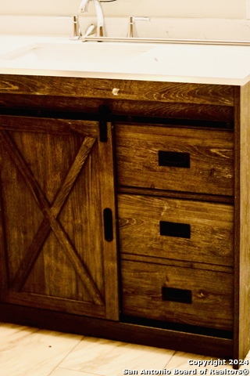
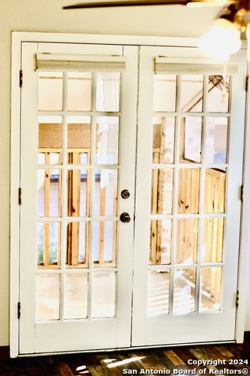
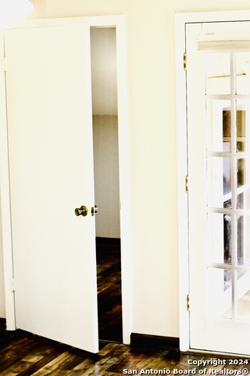
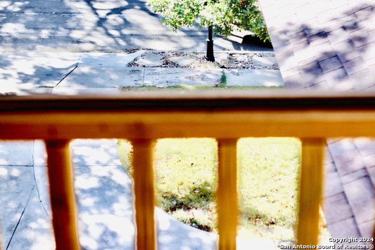
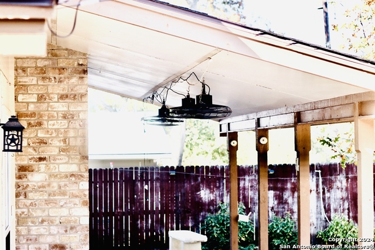
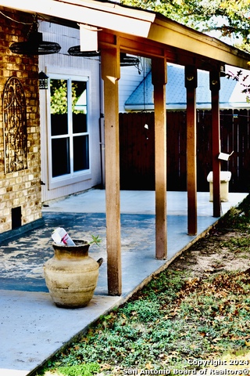
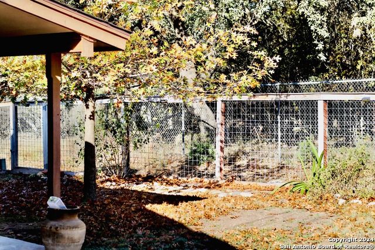






















Reduced
- MLS#: 1833291 ( Single Residential )
- Street Address: 7619 Tippit Trl
- Viewed: 17
- Price: $305,000
- Price sqft: $152
- Waterfront: No
- Year Built: 1979
- Bldg sqft: 2008
- Bedrooms: 3
- Total Baths: 2
- Full Baths: 2
- Garage / Parking Spaces: 2
- Days On Market: 29
- Additional Information
- County: BEXAR
- City: San Antonio
- Zipcode: 78240
- Subdivision: French Creek Village
- District: Northside
- Elementary School: Wanke
- Middle School: Stevenson
- High School: Marshall
- Provided by: Orchard Brokerage
- Contact: Michael Stewart
- (210) 464-6730

- DMCA Notice
-
DescriptionCheck out this charming, updated traditional 2 story home backing up to OP Schnabel Park, with easy access to lush green spaces, wildlife, playgrounds, and scenic walk/jog/bike trails. This 3 bedroom, 2 bathroom home features a striking floor to ceiling brick fireplace with wood accents, a stylish bar area, and a flexible dining or study space with built in cabinets. A Juliet style balcony and bonus space off the bedroom add extra character. Recent updates include remodeled primary and upstairs bathrooms (2 years ago), a new Bluetooth range top (1 year ago), new dishwasher, vent hood, countertops, and backsplash. Additional upgrades include new windows from Window World (4 months ago), new exterior doors and sliding glass door (2 years ago), an expanded balcony, 16" of added attic insulation, and a solar attic fan (8 months ago). Enjoy outdoor living with expanded front and back porches, plus a freshly paved driveway. A new AC unit (2 years old) and updated flooring throughout make this home truly move in ready. Modern amenities, excellent location, and a beautiful setting this home has it all!
Features
Possible Terms
- Conventional
- FHA
- VA
- Cash
Air Conditioning
- One Central
Apprx Age
- 46
Builder Name
- Unknown
Construction
- Pre-Owned
Contract
- Exclusive Right To Sell
Days On Market
- 25
Dom
- 25
Elementary School
- Wanke
Exterior Features
- Brick
- Siding
Fireplace
- Not Applicable
Floor
- Ceramic Tile
Foundation
- Slab
Garage Parking
- Two Car Garage
Heating
- Central
Heating Fuel
- Natural Gas
High School
- Marshall
Home Owners Association Mandatory
- None
Home Faces
- South
Inclusions
- Ceiling Fans
- Cook Top
- Dishwasher
Instdir
- Bandera to Bresnahan St... Left on Hetherington Dr and take the right on Tippit. Home is on the left
- middle of the street and backs up to OP Park
Interior Features
- One Living Area
- Separate Dining Room
- Utility Room Inside
- High Ceilings
- Laundry Room
- Walk in Closets
Kitchen Length
- 14
Legal Description
- NCB 17938 BLK 8 LOT 8
Middle School
- Stevenson
Neighborhood Amenities
- None
Occupancy
- Vacant
Owner Lrealreb
- No
Ph To Show
- (800) 746-9464
Possession
- Closing/Funding
Property Type
- Single Residential
Recent Rehab
- Yes
Roof
- Composition
School District
- Northside
Source Sqft
- Appsl Dist
Style
- Two Story
Total Tax
- 5752
Views
- 17
Water/Sewer
- Water System
Window Coverings
- All Remain
Year Built
- 1979
Property Location and Similar Properties


