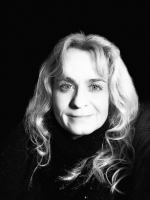
- Michaela Aden, ABR,MRP,PSA,REALTOR ®,e-PRO
- Premier Realty Group
- Mobile: 210.859.3251
- Mobile: 210.859.3251
- Mobile: 210.859.3251
- michaela3251@gmail.com
Property Photos
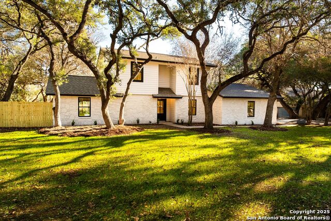

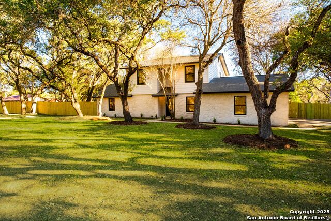
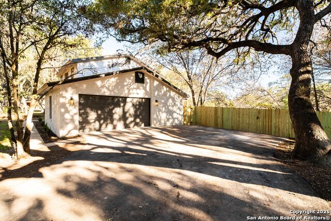
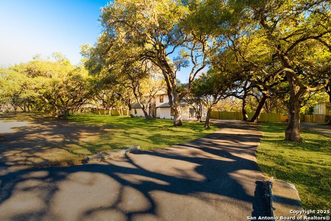
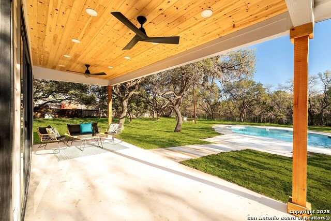
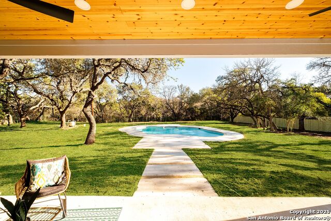
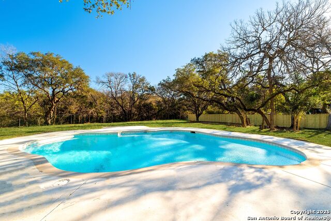
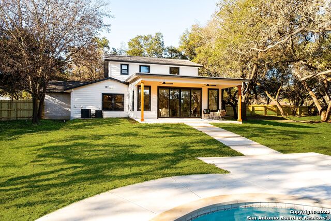
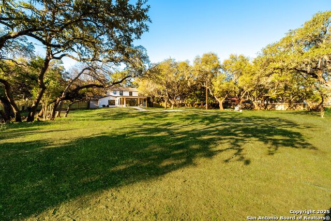
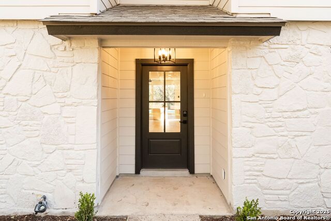
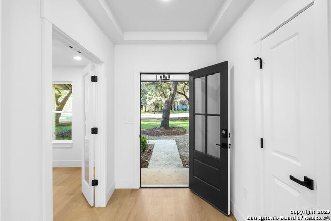
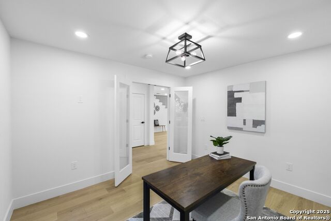
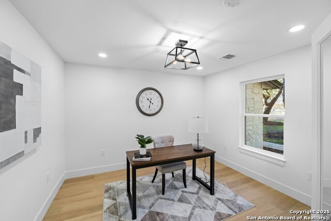
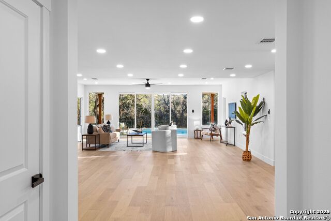
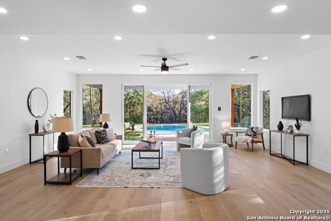
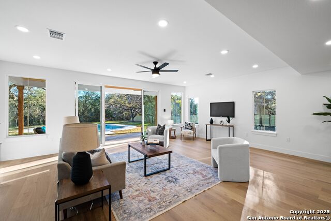
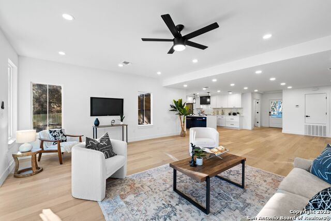
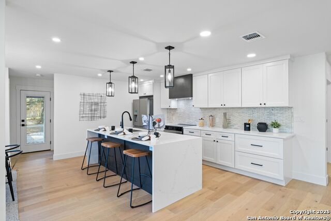
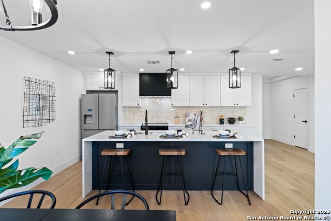
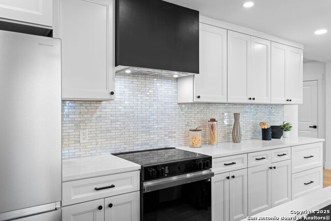
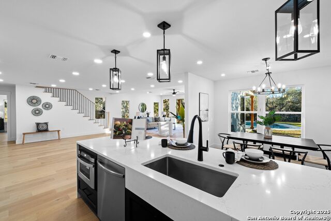
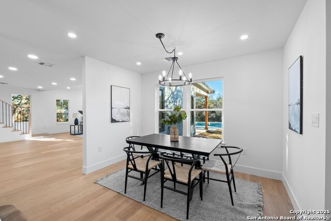
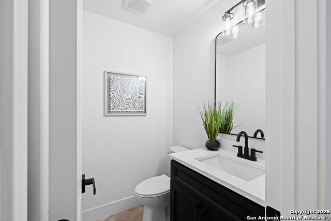
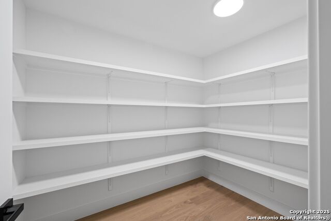
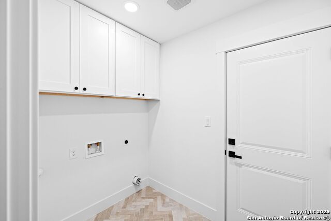
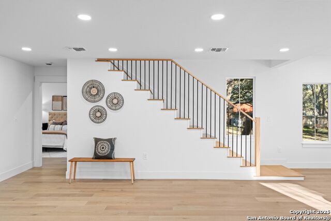
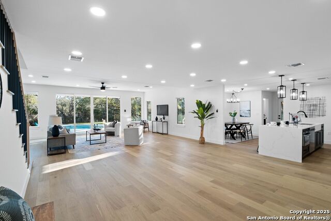
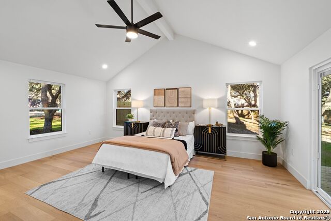
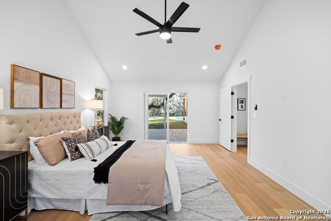
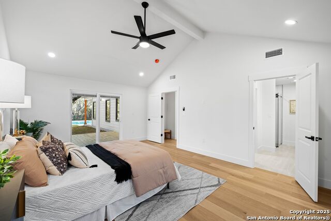
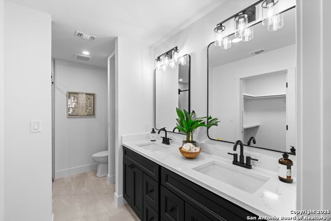
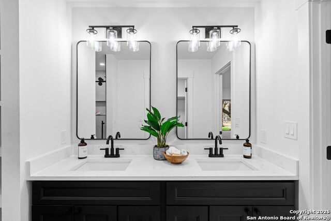
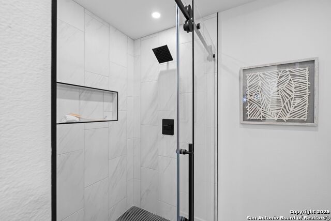
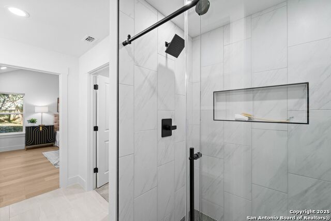
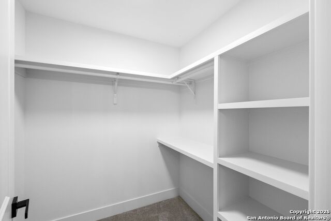
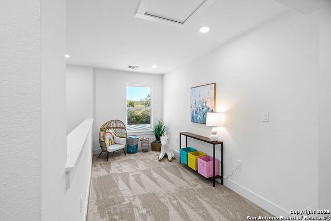
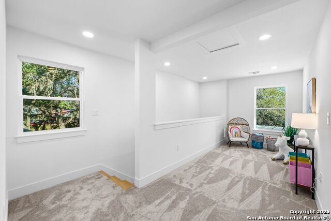
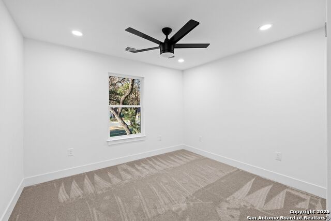
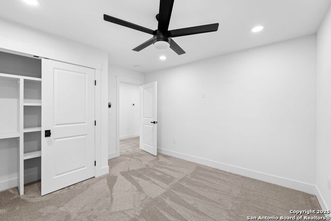
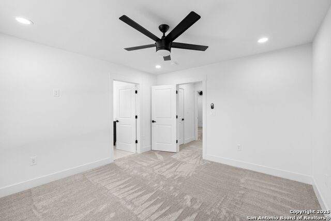
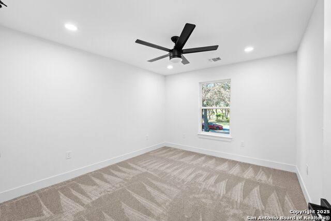
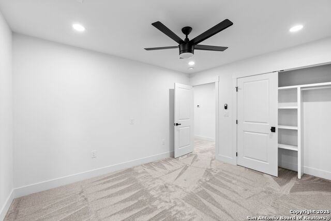
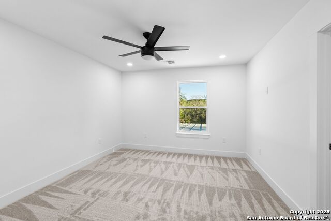
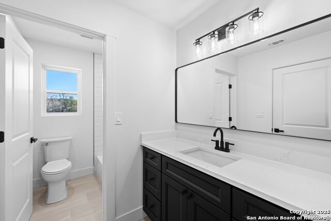
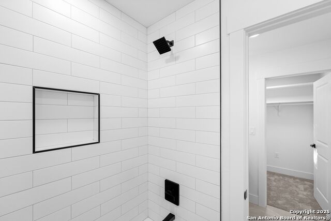
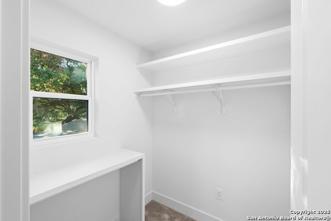
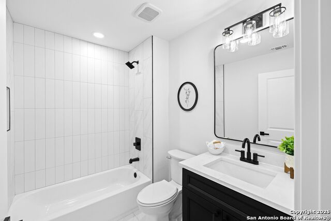
- MLS#: 1833230 ( Single Residential )
- Street Address: 26406 Autumn Glen
- Viewed: 2
- Price: $849,900
- Price sqft: $282
- Waterfront: No
- Year Built: 1981
- Bldg sqft: 3014
- Bedrooms: 4
- Total Baths: 4
- Full Baths: 3
- 1/2 Baths: 1
- Garage / Parking Spaces: 2
- Days On Market: 2
- Additional Information
- County: KENDALL
- City: Boerne
- Zipcode: 78006
- Subdivision: Country Bend
- District: Northside
- Elementary School: Sara B McAndrew
- Middle School: Rawlinson
- High School: Clark
- Provided by: Anchor Realty
- Contact: Emanuel Gale
- (503) 333-4045

- DMCA Notice
-
DescriptionFall in love with this newly renovated two story home in the highly desirable community of Country Bend. Nestled on just over 1.3 acres, this home features a 4 bedroom, 3 1/2 bath layout, with an office & loft upstairs. This quiet neighborhood offers a peaceful retreat with the property being surrounded by mature oak trees that comes with an in ground swimming pool, and an extended covered patio in the backyard. Inside you will find a spacious open floor plan that has been designed for comfort and style. The Primary Bedroom is conveniently located on the main level, and features vaulted ceilings with a luxurious en suite that includes dual vanities, custom walk in shower, and a walk in closet. Brand new hardwood flooring throughout the main living areas, with beautiful matte black finishes and modern decorative lighting fixtures. The stunning kitchen overlooks the dining room and family room, perfect for entertaining and family gatherings. All kitchen appliances are included, along with all new custom cabinetry, quartz waterfall countertops, and a spacious pantry. Upstairs you'll find the loft with 3 additional bedrooms and 2 full bathrooms. This home is truly a must see in person to experience!
Features
Possible Terms
- Conventional
- FHA
- VA
- Cash
Accessibility
- 2+ Access Exits
- Level Lot
- First Floor Bath
- Full Bath/Bed on 1st Flr
- First Floor Bedroom
- Wheelchair Height Mailbox
Air Conditioning
- Heat Pump
Apprx Age
- 44
Builder Name
- Unknown
Construction
- Pre-Owned
Contract
- Exclusive Right To Sell
Currently Being Leased
- No
Elementary School
- Sara B McAndrew
Exterior Features
- Stone/Rock
- Siding
- Cement Fiber
Fireplace
- Not Applicable
Floor
- Carpeting
- Wood
Foundation
- Slab
Garage Parking
- Two Car Garage
Heating
- Heat Pump
Heating Fuel
- Electric
High School
- Clark
Home Owners Association Mandatory
- Voluntary
Inclusions
- Ceiling Fans
- Chandelier
- Washer Connection
- Dryer Connection
- Microwave Oven
- Stove/Range
- Refrigerator
- Dishwasher
- Ice Maker Connection
- Garage Door Opener
Instdir
- Boerne Stage Rd. to Autumn Wind to Autumn Glen.
Interior Features
- One Living Area
- Liv/Din Combo
- Two Eating Areas
- Island Kitchen
- Walk-In Pantry
- Study/Library
- Game Room
- Open Floor Plan
- Laundry Main Level
- Walk in Closets
Kitchen Length
- 11
Legal Desc Lot
- 11
Legal Description
- CB 4706A BLK 1 LOT 11
Middle School
- Rawlinson
Neighborhood Amenities
- Lighted Airfield
Occupancy
- Vacant
Owner Lrealreb
- No
Ph To Show
- 5033334045
Possession
- Closing/Funding
Property Type
- Single Residential
Recent Rehab
- Yes
Roof
- Composition
School District
- Northside
Source Sqft
- Bldr Plans
Style
- Two Story
Total Tax
- 10451.91
Water/Sewer
- Septic
- City
Window Coverings
- None Remain
Year Built
- 1981
Property Location and Similar Properties


