
- Michaela Aden, ABR,MRP,PSA,REALTOR ®,e-PRO
- Premier Realty Group
- Mobile: 210.859.3251
- Mobile: 210.859.3251
- Mobile: 210.859.3251
- michaela3251@gmail.com
Property Photos
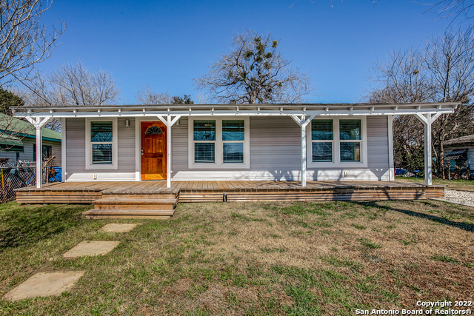

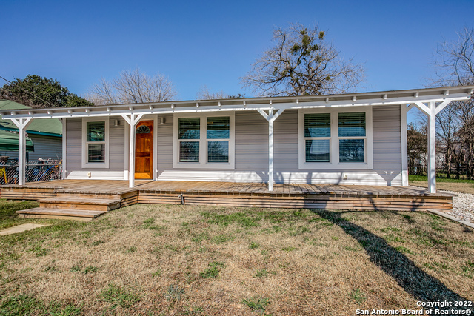
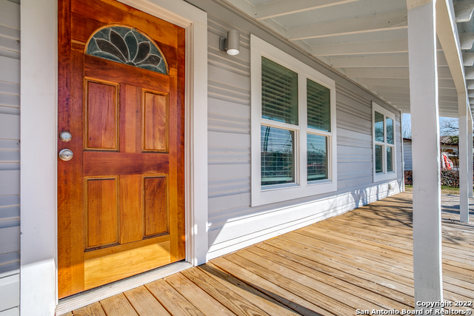
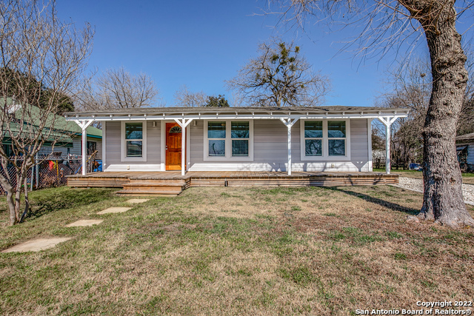
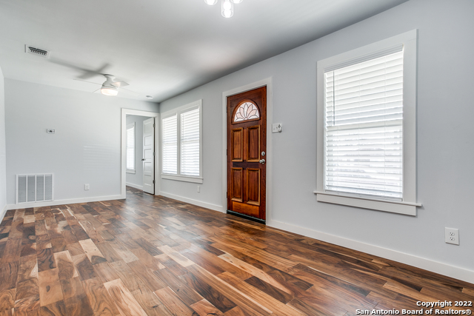
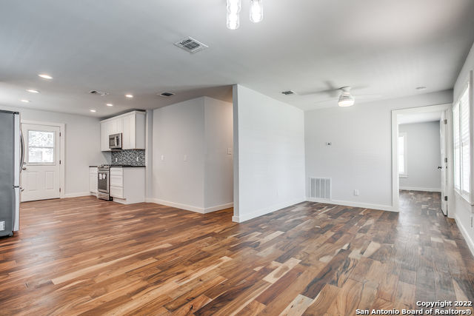
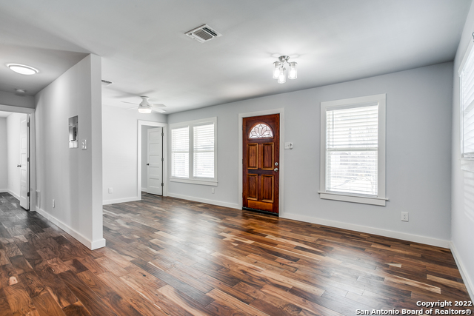
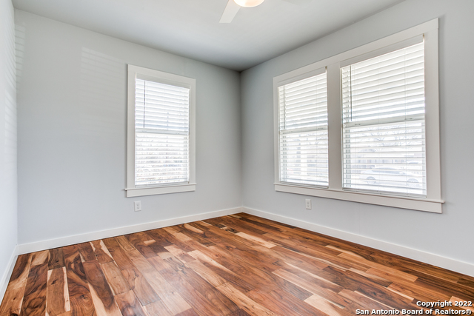
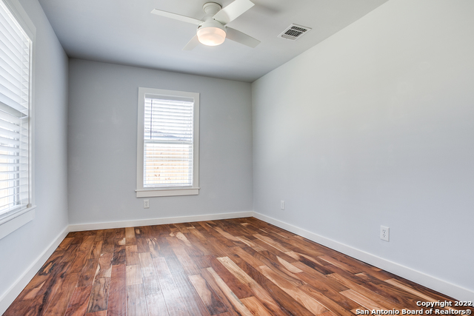
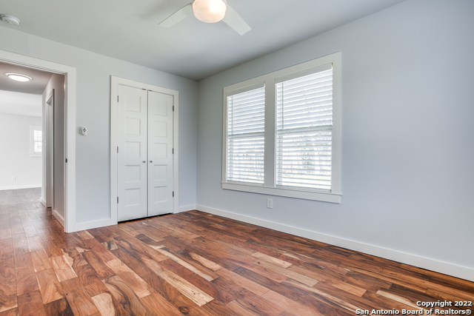
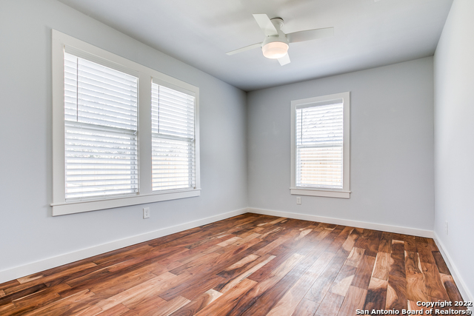
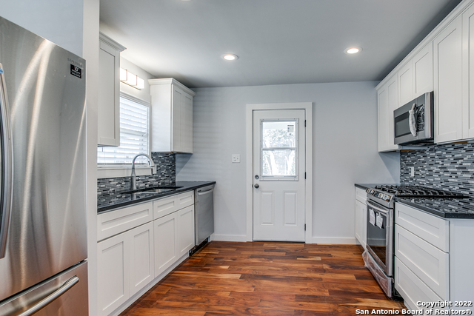
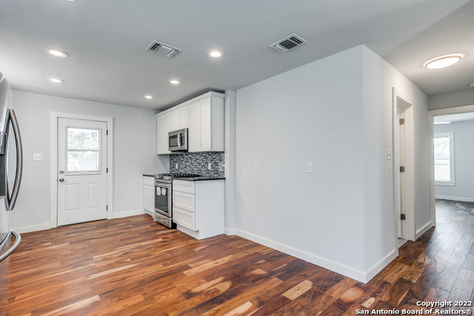
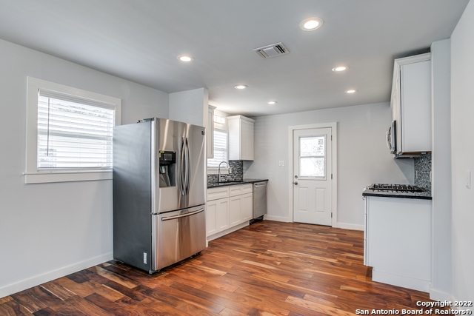
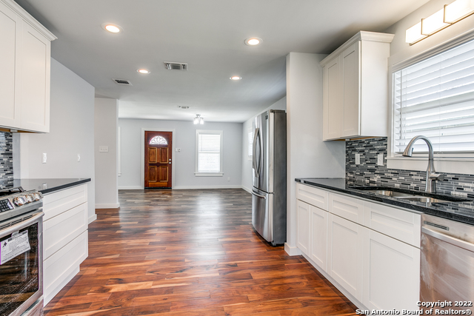
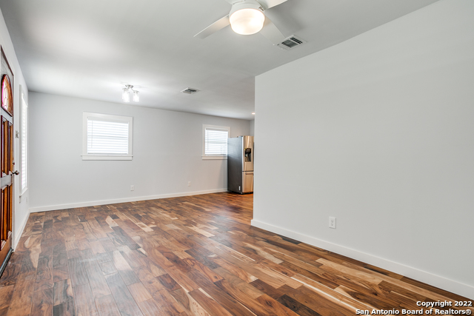
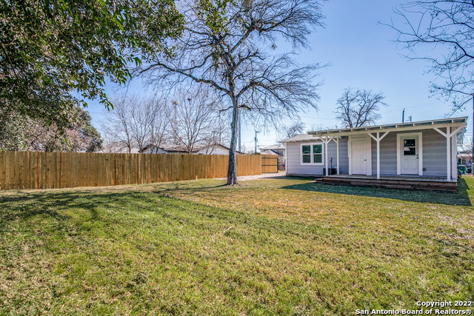
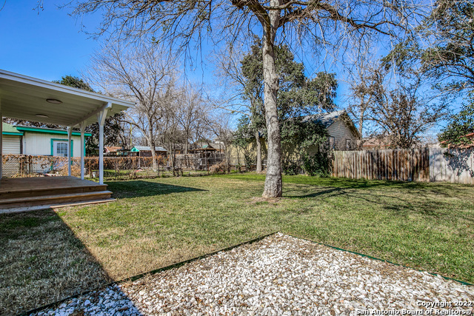
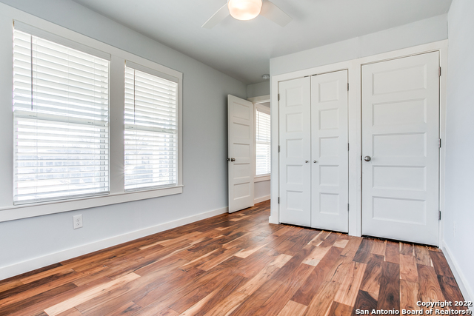
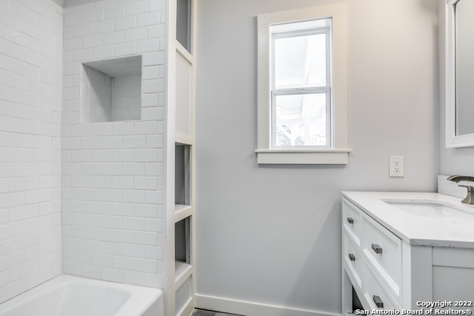
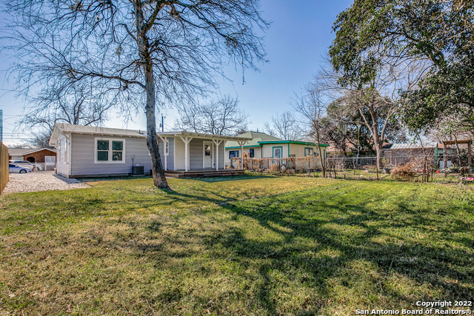
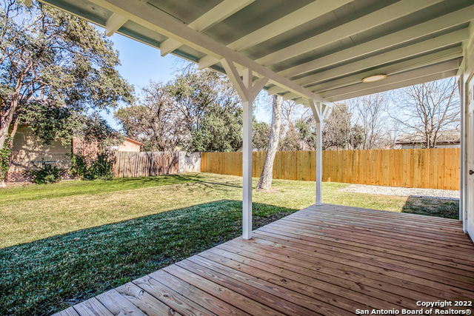
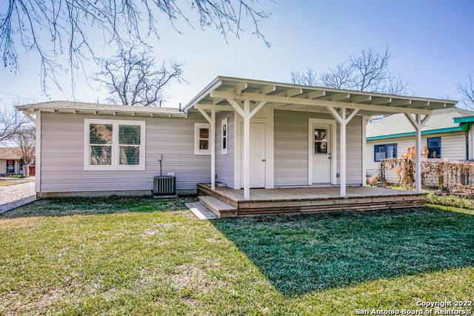
- MLS#: 1833173 ( Single Residential )
- Street Address: 311 Clarence St
- Viewed: 81
- Price: $169,950
- Price sqft: $200
- Waterfront: No
- Year Built: 1950
- Bldg sqft: 848
- Bedrooms: 2
- Total Baths: 1
- Full Baths: 1
- Garage / Parking Spaces: 1
- Days On Market: 354
- Additional Information
- County: BEXAR
- City: San Antonio
- Zipcode: 78212
- Subdivision: Olmos Park Terrace
- District: San Antonio I.S.D.
- Elementary School: Rogers
- Middle School: Mark Twain
- High School: Edison
- Provided by: RE/MAX Preferred, REALTORS
- Contact: David Munro
- (210) 387-5995

- DMCA Notice
-
DescriptionTURN KEY *** She's all dressed up and ready to Go!! ** Open floor plan ** Small space, but Big Looks!! ** Close to downtown, the Pearl, Brackenridge Park *** Pretty front porch and back porch ** All new appliances, floors, paint, fixtures, etc *** Move right in!
Features
Possible Terms
- Conventional
- FHA
- TX Vet
- Cash
Accessibility
- Low Pile Carpet
- No Carpet
- No Steps Down
- Near Bus Line
- Level Lot
- Level Drive
- No Stairs
- First Floor Bath
- Full Bath/Bed on 1st Flr
- First Floor Bedroom
Air Conditioning
- One Central
Apprx Age
- 75
Builder Name
- ubknown
Construction
- Pre-Owned
Contract
- Exclusive Right To Sell
Days On Market
- 352
Dom
- 352
Elementary School
- Rogers
Exterior Features
- Wood
Fireplace
- Not Applicable
Floor
- Wood
- Laminate
Garage Parking
- None/Not Applicable
Heating
- Central
- Heat Pump
Heating Fuel
- Electric
High School
- Edison
Home Owners Association Mandatory
- Voluntary
Home Faces
- South
Inclusions
- Ceiling Fans
- Washer Connection
- Dryer Connection
- Microwave Oven
- Stove/Range
- Disposal
- Dishwasher
- Smoke Alarm
Instdir
- Howard St
Interior Features
- One Living Area
- Liv/Din Combo
- Utility Room Inside
- Secondary Bedroom Down
- 1st Floor Lvl/No Steps
- Open Floor Plan
- Cable TV Available
- High Speed Internet
- All Bedrooms Downstairs
- Laundry Main Level
Kitchen Length
- 12
Legal Desc Lot
- 341
Legal Description
- NCB 7313
- BLK 3
- LOT 34 & 35
Lot Description
- Irregular
Lot Improvements
- Street Paved
- Curbs
- Street Gutters
- Sidewalks
Middle School
- Mark Twain
Neighborhood Amenities
- None
Occupancy
- Vacant
Owner Lrealreb
- No
Ph To Show
- 2102222227
Possession
- Closing/Funding
Property Type
- Single Residential
Roof
- Composition
School District
- San Antonio I.S.D.
Source Sqft
- Appsl Dist
Style
- One Story
Total Tax
- 3749.94
Utility Supplier Elec
- CPS
Utility Supplier Gas
- CPS
Utility Supplier Grbge
- city
Utility Supplier Sewer
- saws
Utility Supplier Water
- saws
Views
- 81
Water/Sewer
- Water System
- Sewer System
Window Coverings
- All Remain
Year Built
- 1950
Property Location and Similar Properties


