
- Michaela Aden, ABR,MRP,PSA,REALTOR ®,e-PRO
- Premier Realty Group
- Mobile: 210.859.3251
- Mobile: 210.859.3251
- Mobile: 210.859.3251
- michaela3251@gmail.com
Property Photos
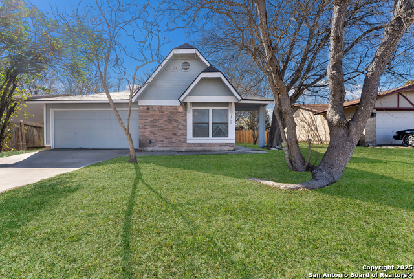

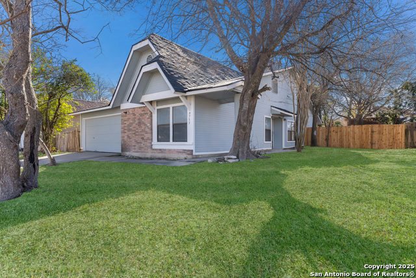
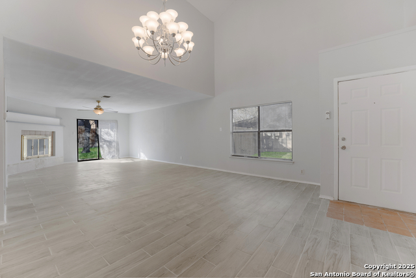
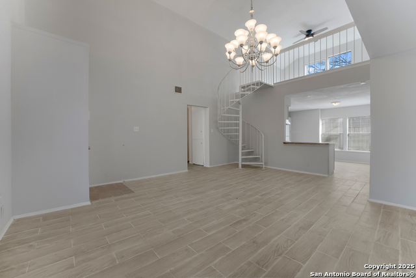
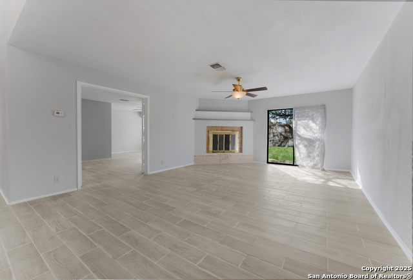
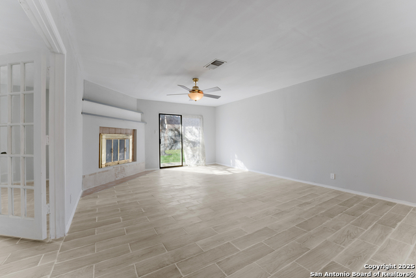
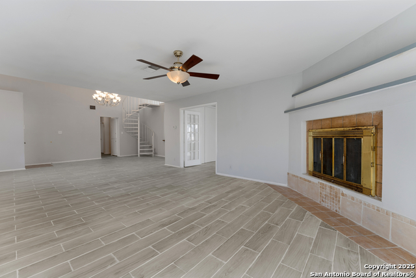
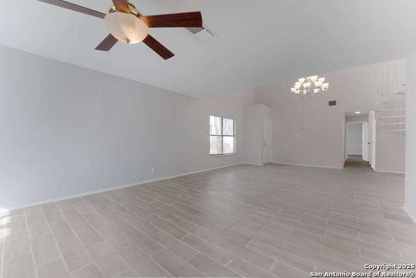
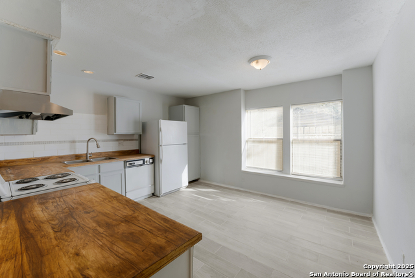
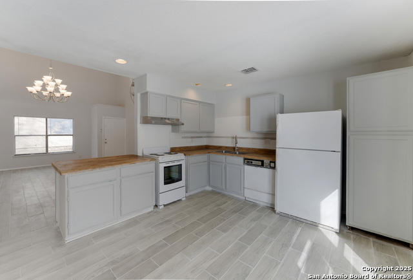
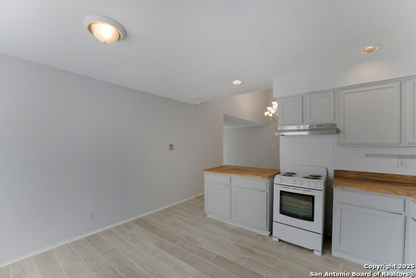
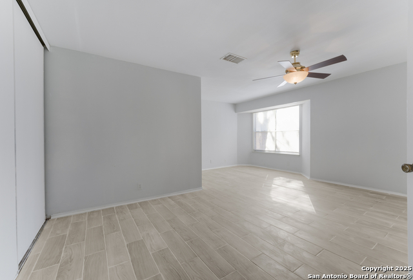
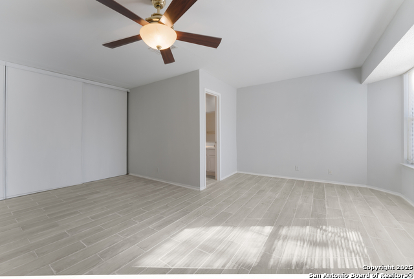
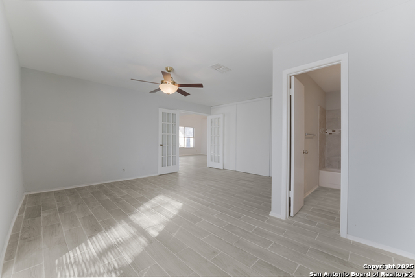
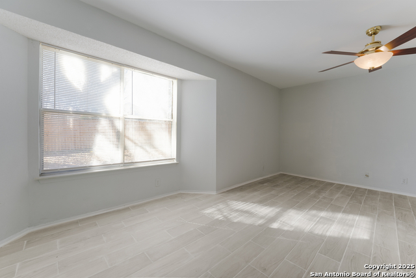
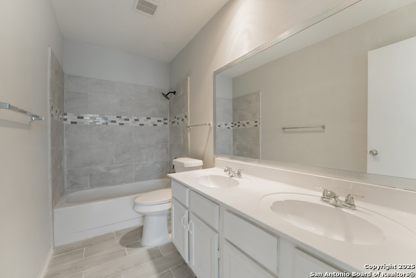
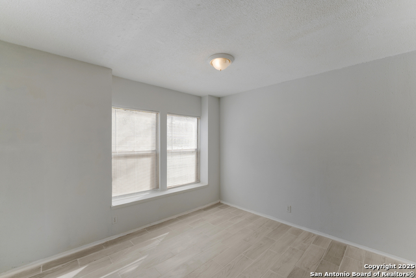
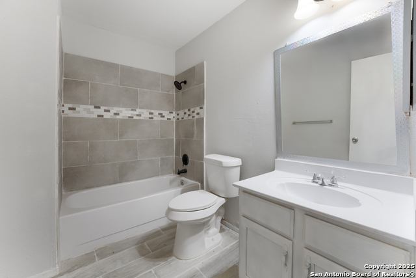
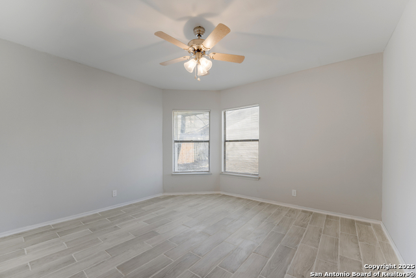
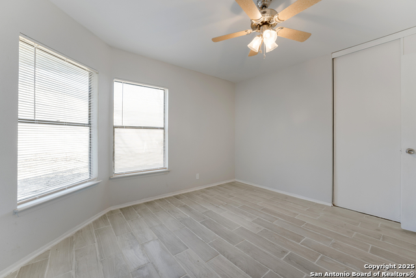
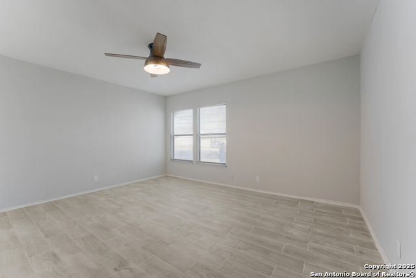
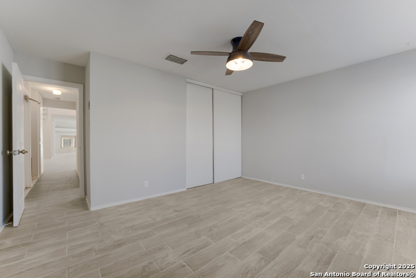
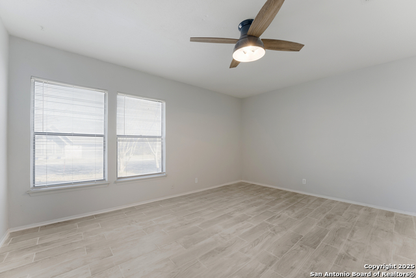
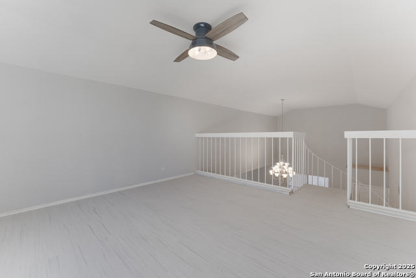
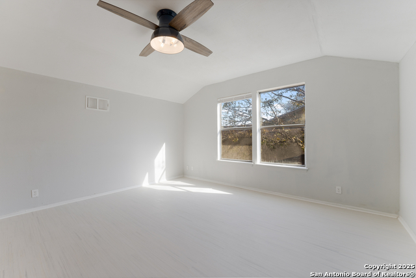
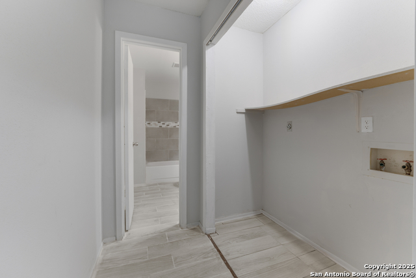
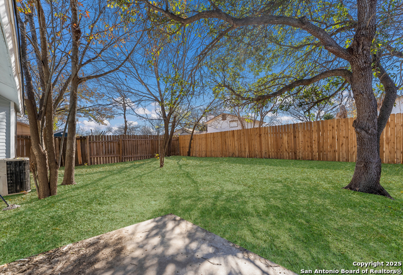
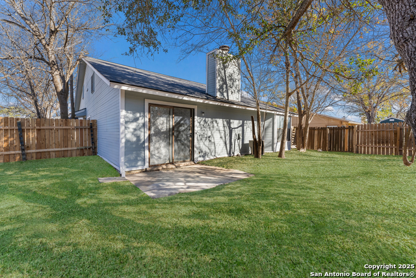
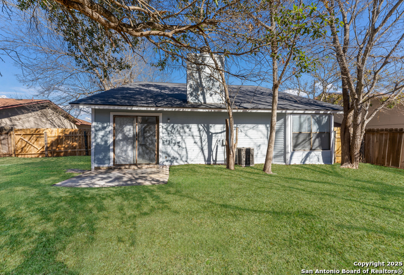
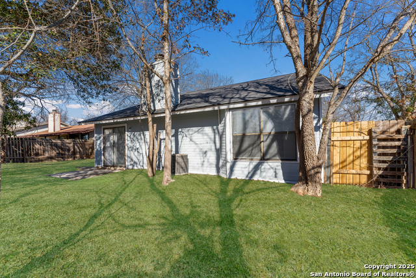
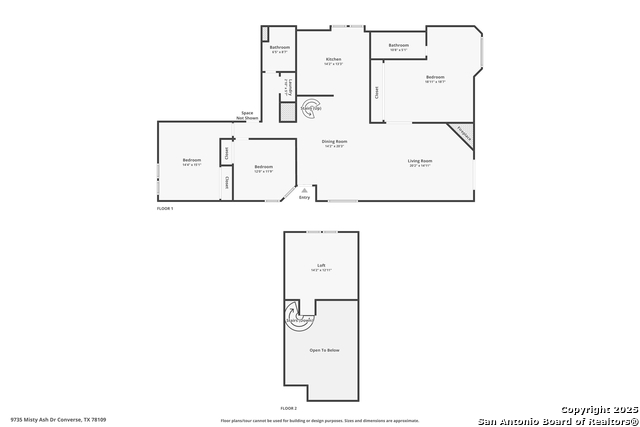
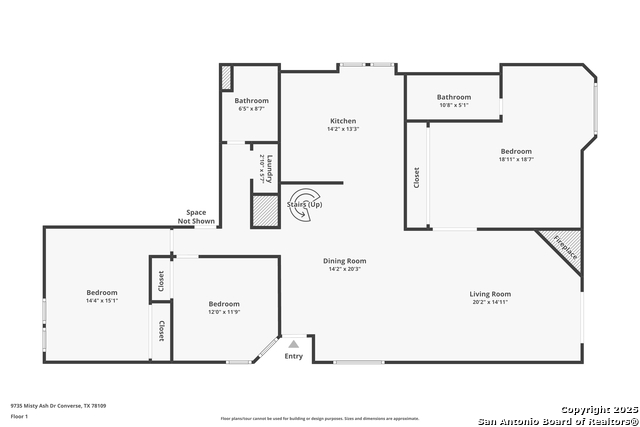
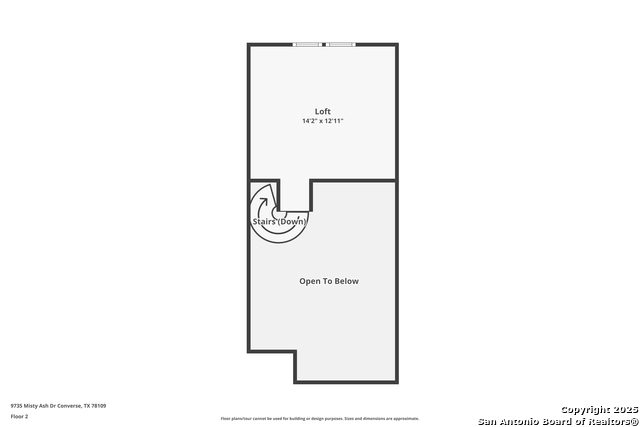
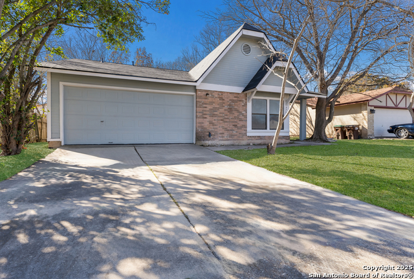
- MLS#: 1833164 ( Single Residential )
- Street Address: 9735 Misty Ash Dr
- Viewed: 17
- Price: $265,000
- Price sqft: $155
- Waterfront: No
- Year Built: 1982
- Bldg sqft: 1712
- Bedrooms: 3
- Total Baths: 2
- Full Baths: 2
- Garage / Parking Spaces: 2
- Days On Market: 28
- Additional Information
- County: BEXAR
- City: Converse
- Zipcode: 78109
- Subdivision: Millers Point
- District: Judson
- Elementary School: Millers Point
- Middle School: Judson
- High School: Judson
- Provided by: Keller Williams City-View
- Contact: Shane Neal
- (210) 982-0405

- DMCA Notice
-
DescriptionDiscover this rare 1.5 story gem featuring 3 bedrooms and 2 bathrooms with stunning flooring throughout no carpet! The main level boasts a seamless layout, while the upper level offers a spacious loft, perfect for a game room, media room, or even an additional bedroom. The kitchen stands out with striking butcher block cabinets, and all bedrooms are generously sized. Outside, enjoy a backyard with mature trees, a cozy patio. Recent updates include a new back fence, a brand new roof (2024), and foundation repairs (2024) with a warranty. This home is a must see don't miss out!
Features
Possible Terms
- Conventional
- FHA
- VA
- TX Vet
- Cash
Accessibility
- Level Lot
- Level Drive
Air Conditioning
- One Central
Apprx Age
- 43
Builder Name
- UNKNOWN
Construction
- Pre-Owned
Contract
- Exclusive Right To Sell
Days On Market
- 25
Dom
- 25
Elementary School
- Millers Point
Exterior Features
- Brick
- Wood
Fireplace
- One
- Living Room
Floor
- Ceramic Tile
Foundation
- Slab
Garage Parking
- Two Car Garage
- Attached
Heating
- Heat Pump
Heating Fuel
- Electric
High School
- Judson
Home Owners Association Mandatory
- None
Inclusions
- Ceiling Fans
- Chandelier
- Washer Connection
- Dryer Connection
- Built-In Oven
- Refrigerator
- Dishwasher
- Gas Water Heater
- City Garbage service
Instdir
- Head northeast on I-35 N
- Take exit 169 toward FM 1502/Wurzbach Pkwy/O'Connor Rd
- Turn left onto Misty Ridge Dr
- Turn left onto Spruce Rdg Dr
- Turn left onto Misty Ash Dr
- Property will be on the left
Interior Features
- One Living Area
- Liv/Din Combo
- Eat-In Kitchen
- Loft
- Utility Room Inside
- Secondary Bedroom Down
- Open Floor Plan
- High Speed Internet
- All Bedrooms Downstairs
- Laundry in Closet
- Laundry Main Level
Kitchen Length
- 11
Legal Desc Lot
- 59
Legal Description
- CB 5052G BLK 1 LOT 59
Lot Description
- Mature Trees (ext feat)
- Level
Lot Improvements
- Street Paved
- Curbs
- Street Gutters
- Sidewalks
- Streetlights
- Fire Hydrant w/in 500'
- City Street
Middle School
- Judson Middle School
Neighborhood Amenities
- None
Occupancy
- Vacant
Owner Lrealreb
- No
Ph To Show
- 210-222-2227
Possession
- Closing/Funding
Property Type
- Single Residential
Recent Rehab
- Yes
Roof
- Composition
School District
- Judson
Source Sqft
- Appsl Dist
Style
- One Story
- Traditional
Total Tax
- 4388.34
Views
- 17
Virtual Tour Url
- https://www.zillow.com/view-imx/060b7640-dbca-4fec-9053-6e514763a4b4?setAttribution=mls&wl=true&initialViewType=pano&utm_source=dashboard
Water/Sewer
- City
Window Coverings
- All Remain
Year Built
- 1982
Property Location and Similar Properties


