
- Michaela Aden, ABR,MRP,PSA,REALTOR ®,e-PRO
- Premier Realty Group
- Mobile: 210.859.3251
- Mobile: 210.859.3251
- Mobile: 210.859.3251
- michaela3251@gmail.com
Property Photos
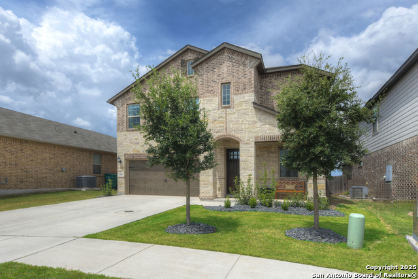

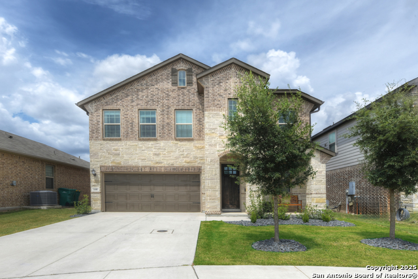
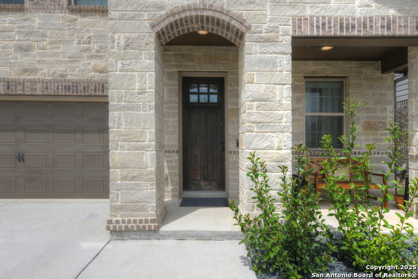
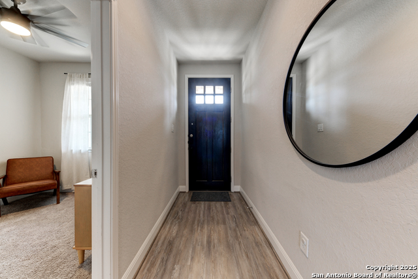
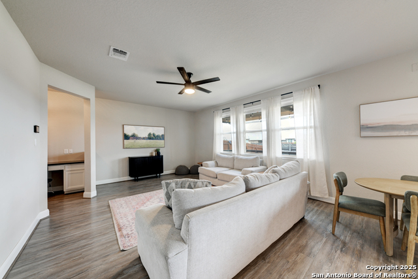
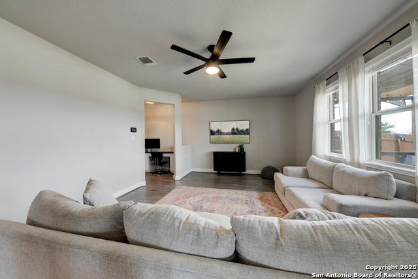
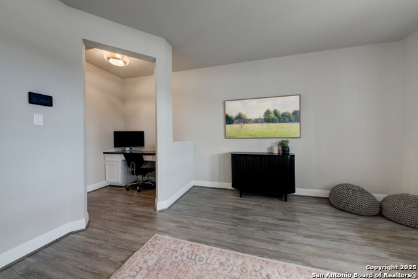
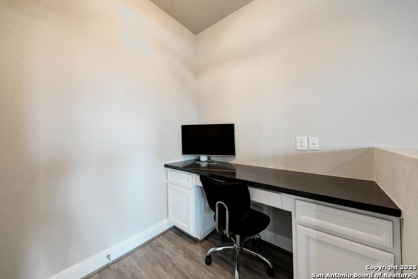
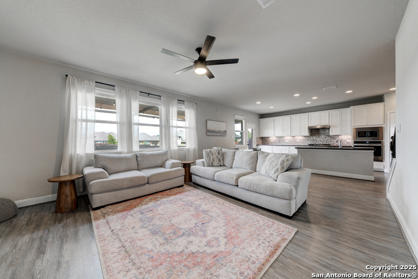
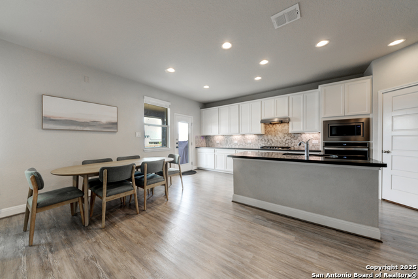
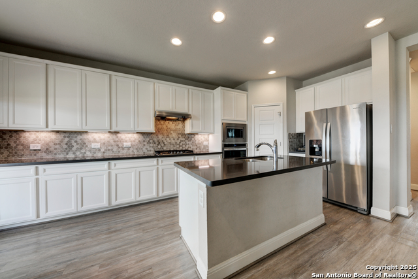
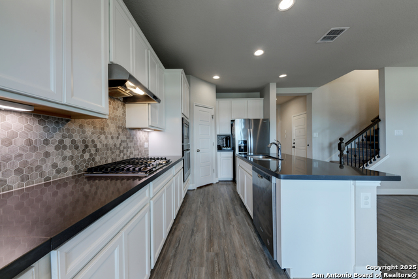
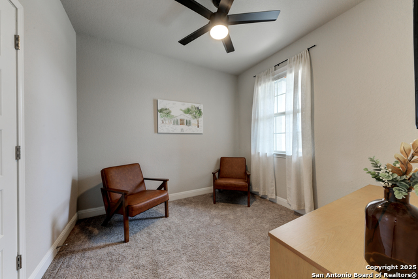
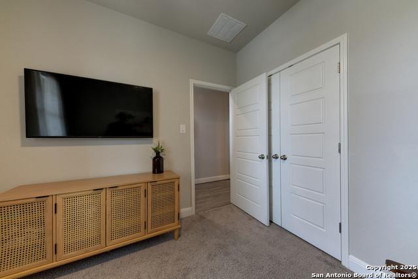
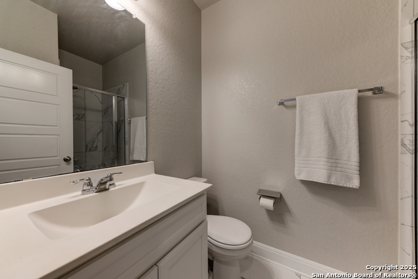
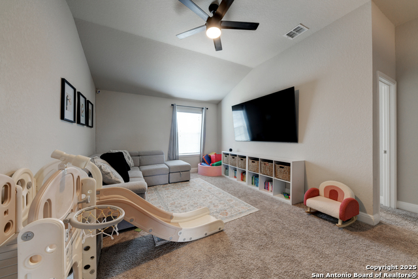
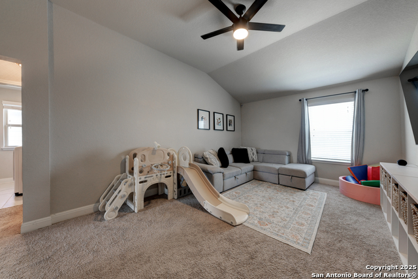
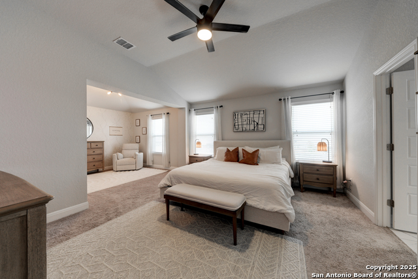
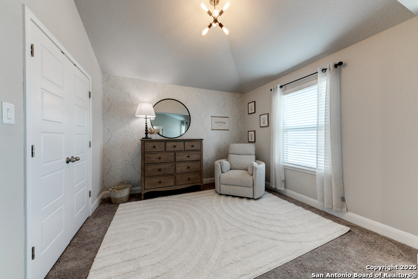
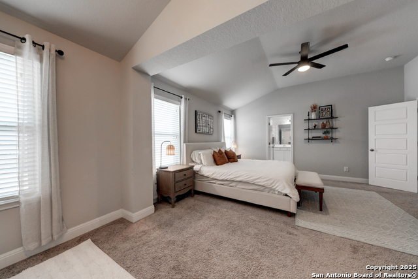
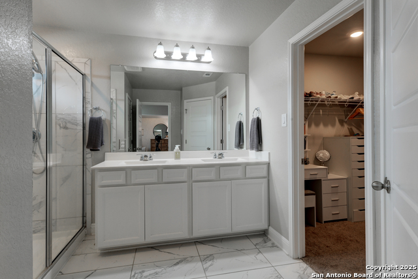
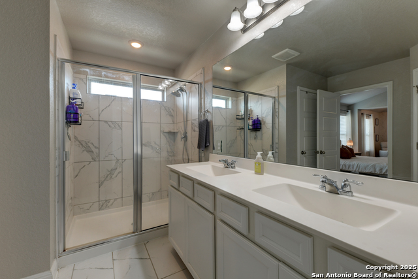
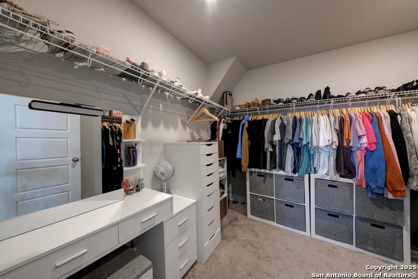
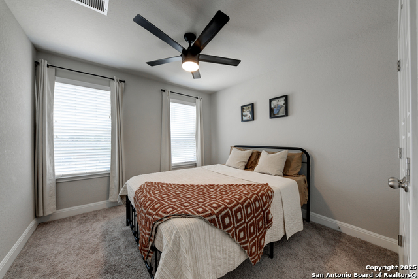
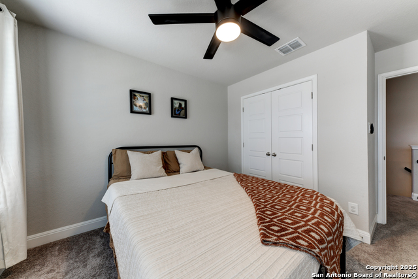
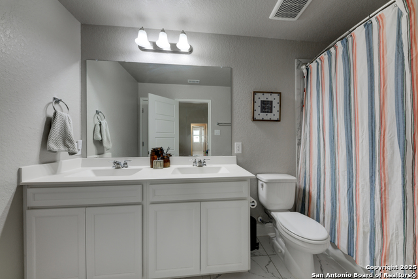
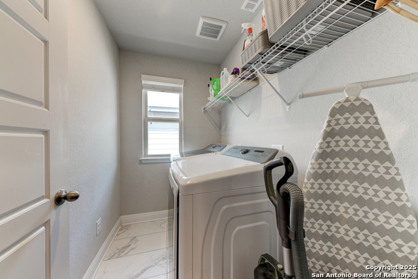
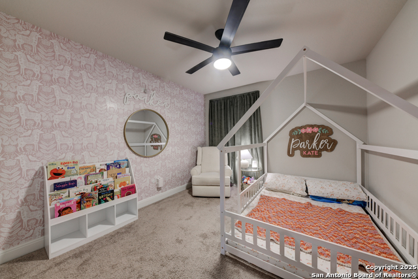
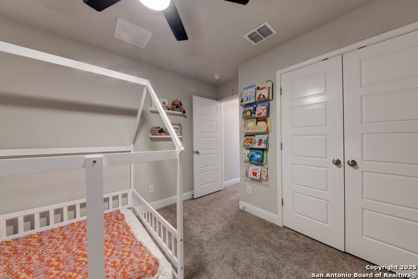
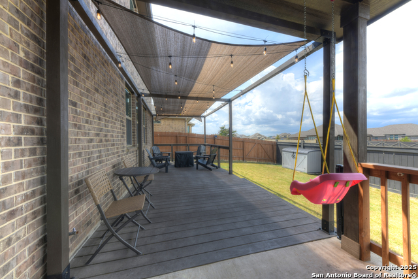
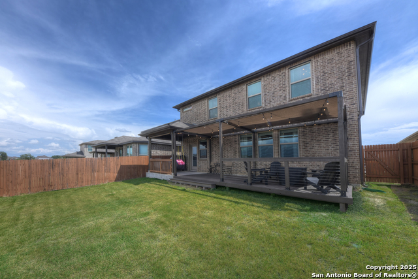
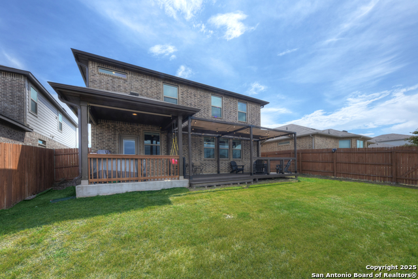
- MLS#: 1833159 ( Single Residential )
- Street Address: 108 Clarendon
- Viewed: 2
- Price: $460,000
- Price sqft: $178
- Waterfront: No
- Year Built: 2018
- Bldg sqft: 2580
- Bedrooms: 4
- Total Baths: 3
- Full Baths: 3
- Garage / Parking Spaces: 2
- Days On Market: 2
- Additional Information
- County: KENDALL
- City: Boerne
- Zipcode: 78015
- Subdivision: Southglen
- District: Boerne
- Elementary School: Call District
- Middle School: Call District
- High School: Call District
- Provided by: Coldwell Banker D'Ann Harper
- Contact: Mary Hernandez
- (210) 842-1860

- DMCA Notice
-
DescriptionWelcome to this Beautiful 4 Bedroom 3 Bathroom home located in the heart of Boerne Tx. This spectacular home is nestled on a cul de sac with ample street parking and no front neighbors. As you enter the front door, you are greeted by an open and inviting living area that is perfect for entertaining guest or relaxing with love ones. The large kitchen features an island with breakfast bar, gas cooking, modern appliances. and ample counter spaces making meal prepping a breeze. Off the living area is a built in pocket office downstairs and bulk storage. Your guests will enjoy the bedroom and full bathroom downstairs. As you make your way upstairs, you will be greeted by a large family room. Relax in the luxurious primary suite with dual walk in closets and a large sitting area . The two additional rooms are very spacious. Enjoy BBQ in this flat back yard with a covered patio and additional patio with lights. Home energy efficient features include 12" attic insulation, programable thermostat, double pane windows, energy star appliances, high efficiency water heater, and ceiling fans. Amenities include swimming pool and park/playground. Located in highly rated Boerne School District
Features
Possible Terms
- Conventional
- FHA
- VA
- Cash
Air Conditioning
- One Central
Builder Name
- Meritage
Construction
- Pre-Owned
Contract
- Exclusive Right To Sell
Elementary School
- Call District
Exterior Features
- Brick
- 4 Sides Masonry
- Stone/Rock
Fireplace
- Not Applicable
Floor
- Carpeting
- Ceramic Tile
- Laminate
Foundation
- Slab
Garage Parking
- Two Car Garage
- Attached
Heating
- Central
Heating Fuel
- Natural Gas
High School
- Call District
Home Owners Association Fee
- 37.5
Home Owners Association Frequency
- Monthly
Home Owners Association Mandatory
- Mandatory
Home Owners Association Name
- SOUTHGLEN HOA
Inclusions
- Ceiling Fans
- Chandelier
- Washer Connection
- Dryer Connection
- Cook Top
- Built-In Oven
- Self-Cleaning Oven
- Microwave Oven
- Gas Cooking
- Disposal
- Dishwasher
- Ice Maker Connection
- Water Softener (owned)
- Smoke Alarm
- Garage Door Opener
- In Wall Pest Control
- Solid Counter Tops
- Custom Cabinets
- City Garbage service
Instdir
- Drive north on Scenic Loop Road (Cascade Caverns Exit) Turn Right on Cascade Caverns Road Continue straight Turn left onto Ranch Dr Immediate Right onto Abbeydell Immediate left on Clarendon
Interior Features
- Two Living Area
- Liv/Din Combo
- Eat-In Kitchen
- Island Kitchen
- Walk-In Pantry
- Study/Library
- Game Room
- Utility Room Inside
- Secondary Bedroom Down
- 1st Floor Lvl/No Steps
- High Ceilings
- Pull Down Storage
- Cable TV Available
- High Speed Internet
- Laundry Upper Level
- Walk in Closets
Legal Desc Lot
- 41
Legal Description
- SOUTHGLEN SUBDIVISION PHASE 10 BLK 4 LOT 41
- .104 ACRES
Middle School
- Call District
Multiple HOA
- No
Neighborhood Amenities
- Pool
- Park/Playground
Occupancy
- Owner
Owner Lrealreb
- No
Ph To Show
- 2102222227
Possession
- Closing/Funding
Property Type
- Single Residential
Roof
- Composition
School District
- Boerne
Source Sqft
- Appsl Dist
Style
- Two Story
- Traditional
- Texas Hill Country
Total Tax
- 7971.93
Water/Sewer
- Water System
Window Coverings
- Some Remain
Year Built
- 2018
Property Location and Similar Properties


