
- Michaela Aden, ABR,MRP,PSA,REALTOR ®,e-PRO
- Premier Realty Group
- Mobile: 210.859.3251
- Mobile: 210.859.3251
- Mobile: 210.859.3251
- michaela3251@gmail.com
Property Photos
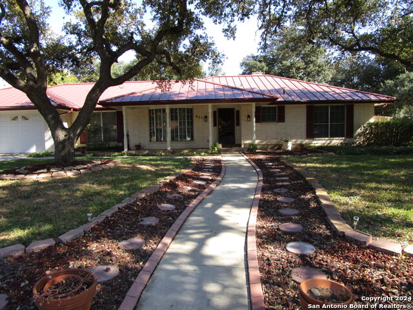

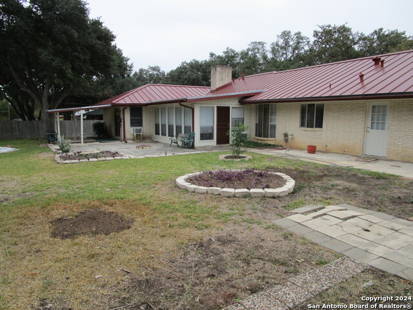
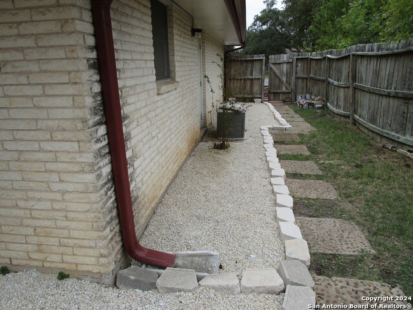
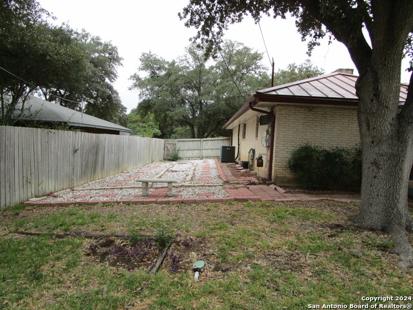
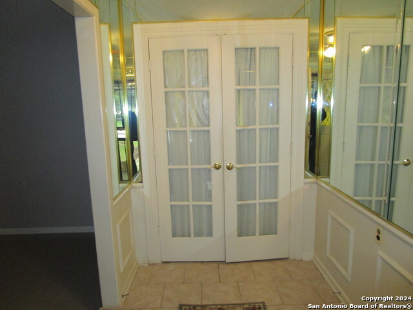
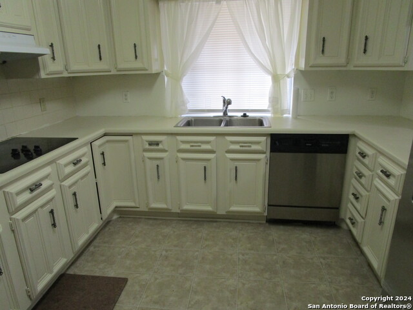
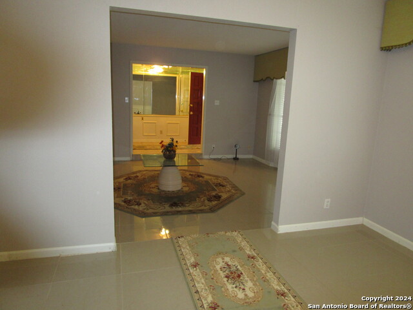
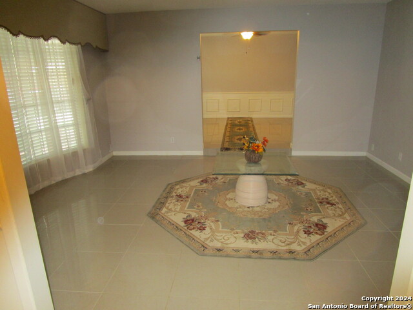
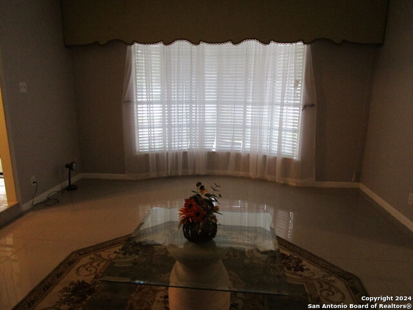
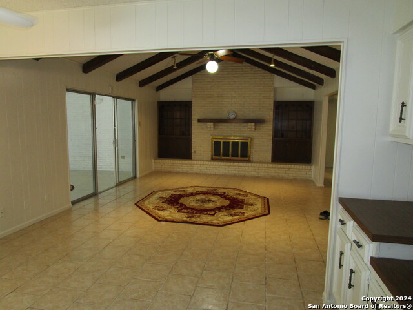
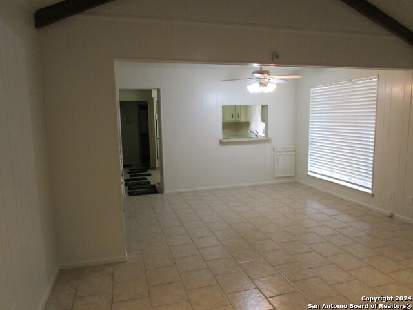
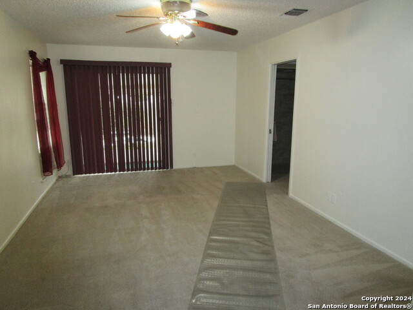
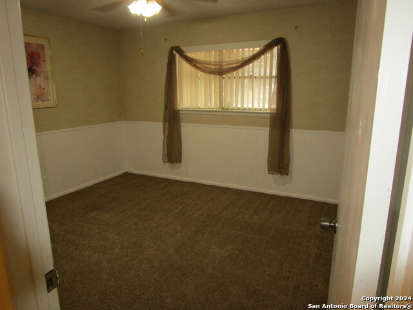
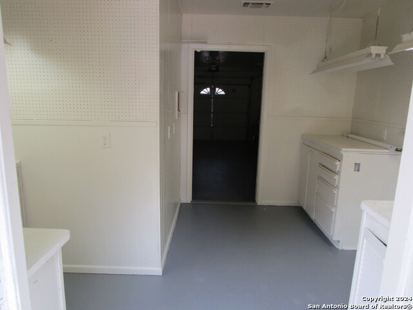
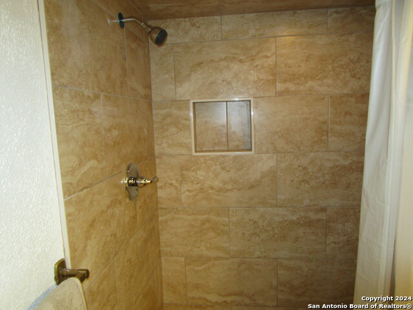
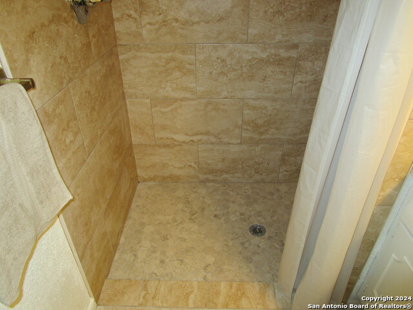
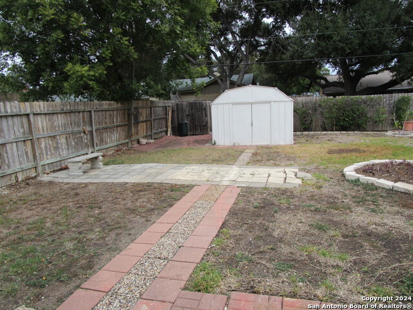
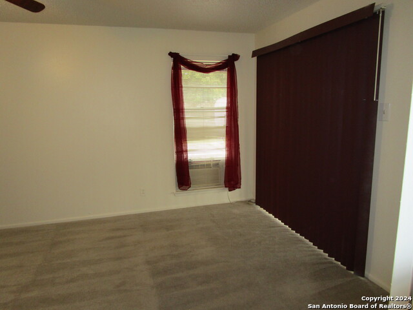
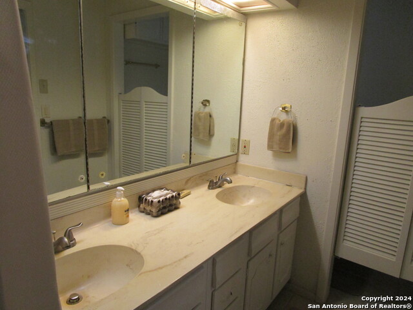
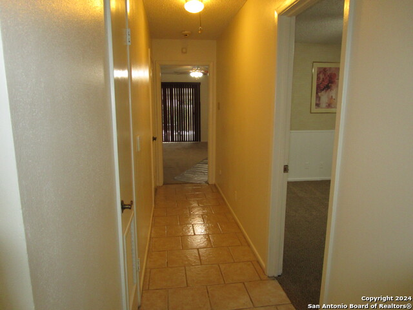
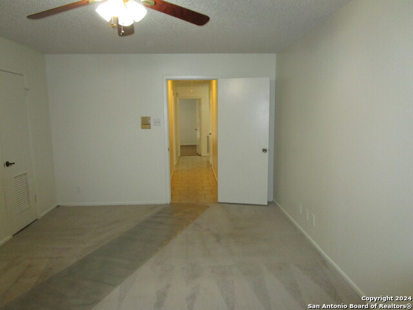
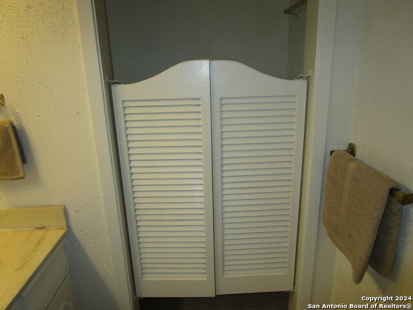
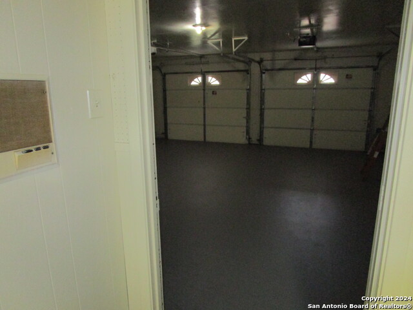
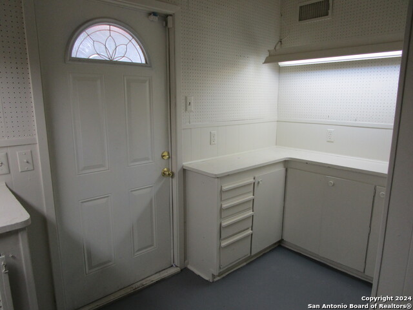
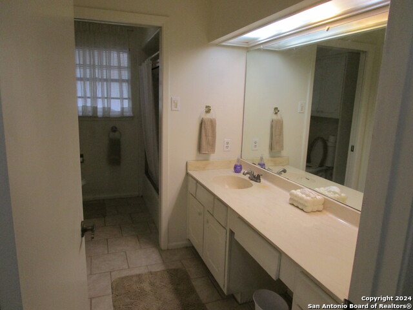
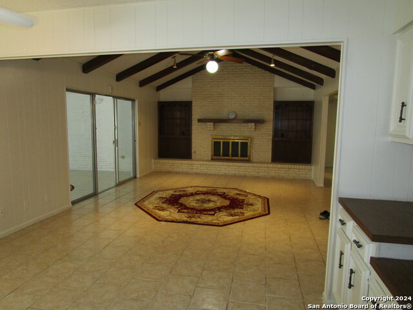
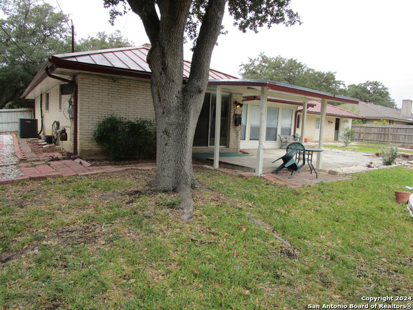
- MLS#: 1833078 ( Single Residential )
- Street Address: 671 Crestway Dr
- Viewed: 14
- Price: $365,000
- Price sqft: $152
- Waterfront: No
- Year Built: 1972
- Bldg sqft: 2408
- Bedrooms: 3
- Total Baths: 3
- Full Baths: 3
- Garage / Parking Spaces: 2
- Days On Market: 28
- Additional Information
- County: BEXAR
- City: Windcrest
- Zipcode: 78239
- Subdivision: Windcrest
- District: North East I.S.D
- Elementary School: Windcrest
- Middle School: White Ed
- High School: Roosevelt
- Provided by: Silver Dollar Special Real Estate, LLC
- Contact: Charles Ray
- (210) 367-9641

- DMCA Notice
-
DescriptionBeautiful 3 bedroom , 3 full bathrooms home. Has all ceramic tile and porcelain floors except all 3 bedrooms are carpet. Included is new washer and dryer and refrigerator. Has double oven , covered patio, storage shed plus newly installed ceramic tile shower stall in master bedroom. 9 ceiling fans, fireplace with glass doors. Florida room has newly installed heat and air unit. 2 gas water heaters (one on each side of the house). Internal vacumn system. New water softner installed before closing. Metal roof and 100 % brick exterior seller will pay $8,000. 00 of buyers closing cost.
Features
Possible Terms
- Conventional
- FHA
- VA
- Cash
Air Conditioning
- One Central
Apprx Age
- 53
Block
- 69
Builder Name
- UNKNOWN
Construction
- Pre-Owned
Contract
- Exclusive Right To Sell
Currently Being Leased
- No
Elementary School
- Windcrest
Exterior Features
- Brick
Fireplace
- One
- Family Room
Floor
- Carpeting
- Ceramic Tile
- Marble
Foundation
- Slab
Garage Parking
- Two Car Garage
Heating
- Central
Heating Fuel
- Natural Gas
High School
- Roosevelt
Home Owners Association Mandatory
- None
Home Faces
- South
Inclusions
- Ceiling Fans
- Central Vacuum
- Washer Connection
- Dryer Connection
- Washer
- Dryer
- Cook Top
- Built-In Oven
- Self-Cleaning Oven
- Refrigerator
- Disposal
- Dishwasher
- Ice Maker Connection
- Smoke Alarm
- Gas Water Heater
- Garage Door Opener
- Double Ovens
- Carbon Monoxide Detector
- City Garbage service
Instdir
- EAGLECREST TO CRESTWAY OR MIDCROWN TO CRESTWAY
Interior Features
- Three Living Area
- Separate Dining Room
- Florida Room
- Utility Room Inside
- High Ceilings
- Pull Down Storage
- Cable TV Available
Kitchen Length
- 15
Legal Desc Lot
- 11
Legal Description
- LOT 11
- BLOCK 69 CB5474A
Lot Description
- 1/4 - 1/2 Acre
- Mature Trees (ext feat)
- Level
Lot Dimensions
- 95X140
Lot Improvements
- Street Paved
- Curbs
- Streetlights
- Asphalt
- City Street
Middle School
- White Ed
Miscellaneous
- City Bus
- School Bus
Neighborhood Amenities
- Pool
- Tennis
- Golf Course
- Park/Playground
- Basketball Court
Occupancy
- Vacant
Other Structures
- Shed(s)
Owner Lrealreb
- Yes
Ph To Show
- 210 2222227
Possession
- Closing/Funding
Property Type
- Single Residential
Roof
- Metal
School District
- North East I.S.D
Source Sqft
- Appsl Dist
Style
- One Story
- Traditional
Total Tax
- 6640
Utility Supplier Elec
- CPS
Utility Supplier Gas
- CPS
Utility Supplier Grbge
- CITY
Utility Supplier Sewer
- BEXAR COUNTY
Utility Supplier Water
- BEXAR COUNTY
Views
- 14
Water/Sewer
- Water System
- Sewer System
Window Coverings
- All Remain
Year Built
- 1972
Property Location and Similar Properties


