
- Michaela Aden, ABR,MRP,PSA,REALTOR ®,e-PRO
- Premier Realty Group
- Mobile: 210.859.3251
- Mobile: 210.859.3251
- Mobile: 210.859.3251
- michaela3251@gmail.com
Property Photos
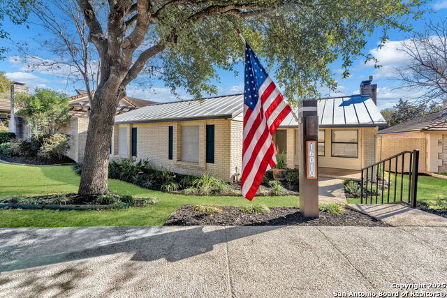

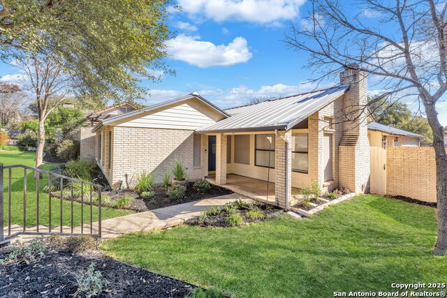
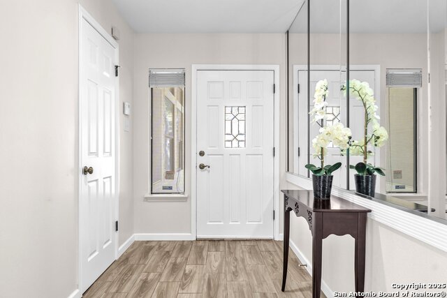
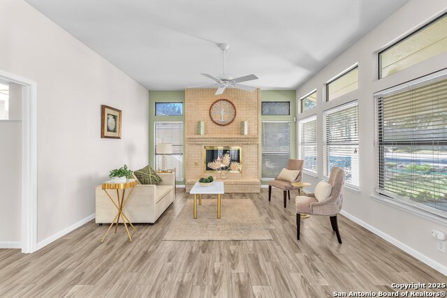
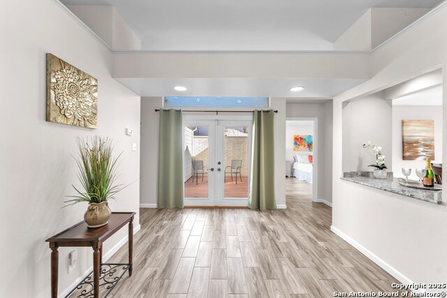
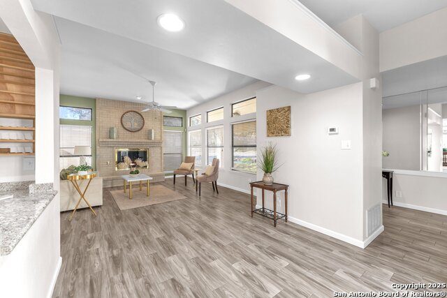
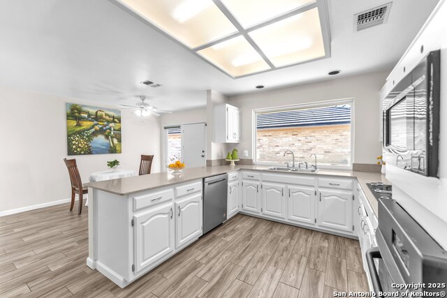
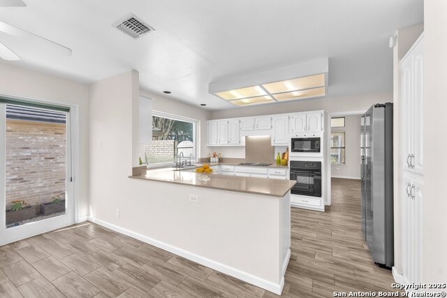
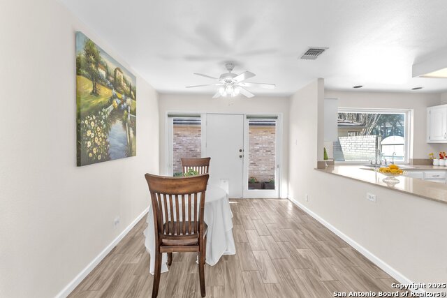
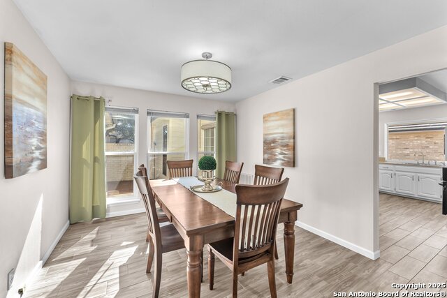
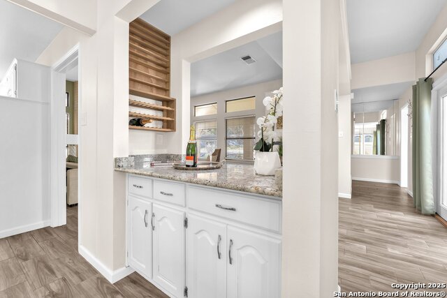
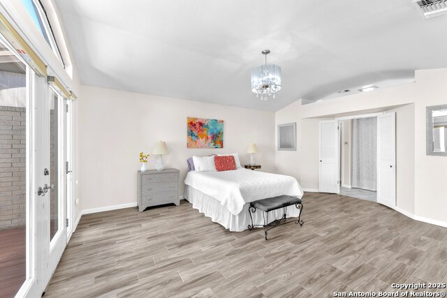
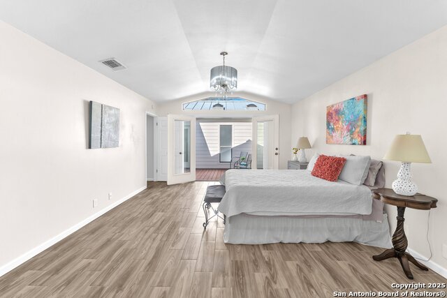
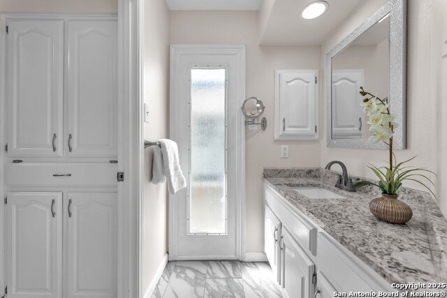
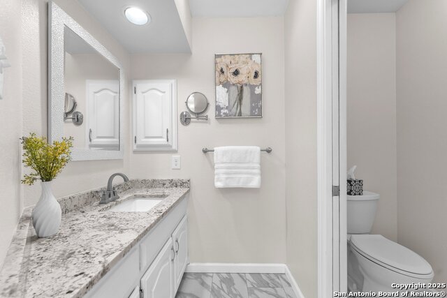
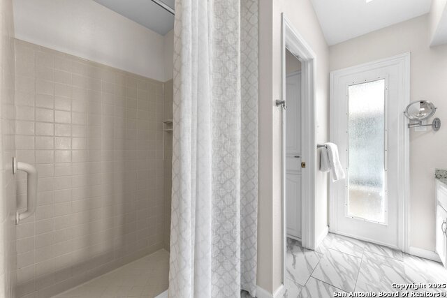
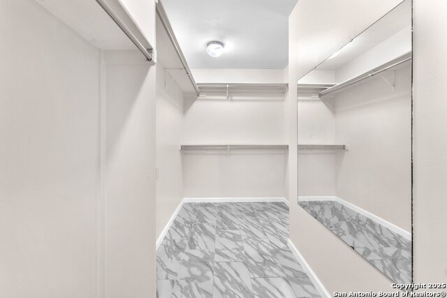
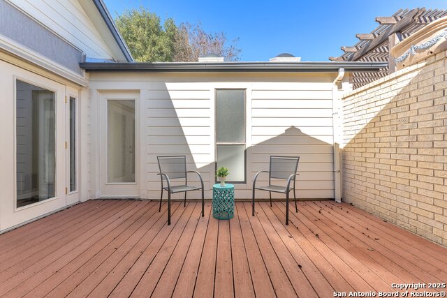
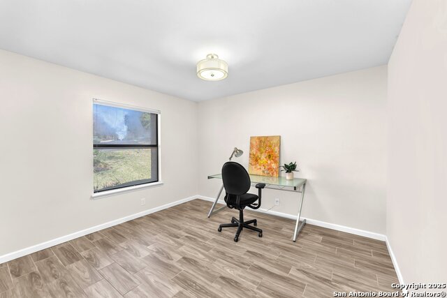
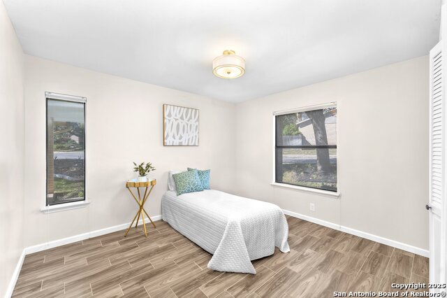
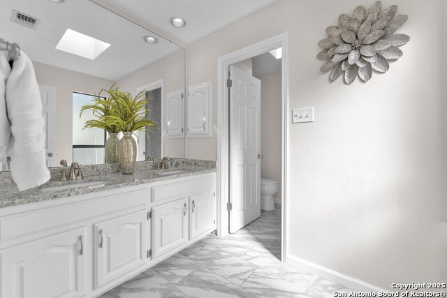
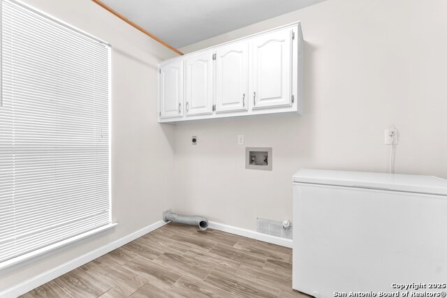
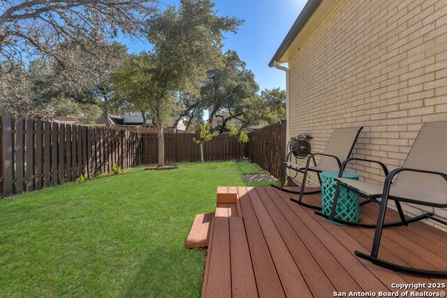
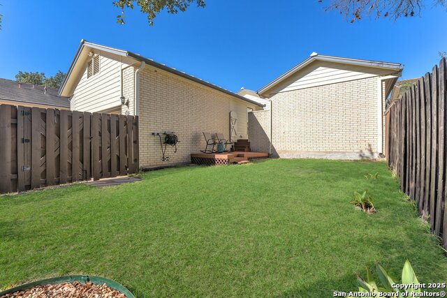
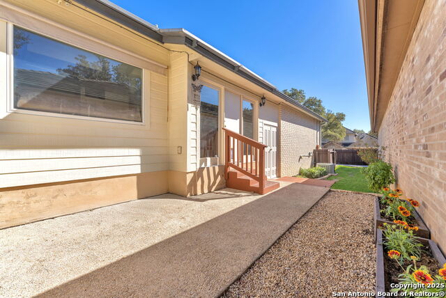
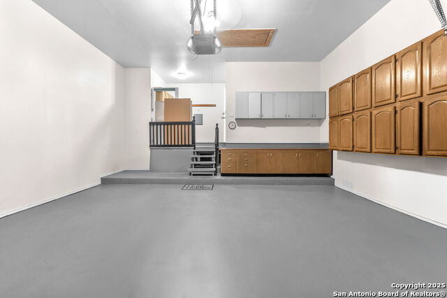
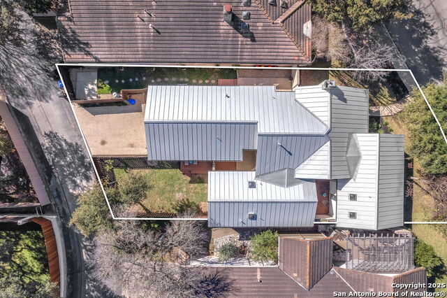
- MLS#: 1833021 ( Single Residential )
- Street Address: 16010 Mission Ridge
- Viewed: 16
- Price: $448,000
- Price sqft: $214
- Waterfront: No
- Year Built: 1984
- Bldg sqft: 2094
- Bedrooms: 3
- Total Baths: 2
- Full Baths: 2
- Garage / Parking Spaces: 2
- Days On Market: 29
- Additional Information
- County: BEXAR
- City: San Antonio
- Zipcode: 78232
- Subdivision: Mission Ridge
- District: North East I.S.D
- Elementary School: Hidden Forest
- Middle School: Bradley
- High School: Churchill
- Provided by: Keller Williams Legacy
- Contact: Annette Serafini
- (210) 387-7553

- DMCA Notice
-
Description*Open house Fri 1/17 2 5pm &Sat 1/18/25 12 3pm Stunning Sitterle One Story Garden Home in Mission Ridge, provides 24 hour guard access at the gate, you can enjoy peace of mind & privacy in this secure, serene community, Charming home offers a seamless blend of comfort & style, The Inviting living room offers higher ceilings, lots of windows that flood the space with natural light, featuring a spacious primary bedroom w/ its own private access to an outdoor patio, 2 baths & several private outdoor areas for ultimate relaxation.. Location is North Central nearby parks, shopping, dining near Blanco Rd & N. Loop 1604
Features
Possible Terms
- Conventional
- FHA
- VA
- Cash
Air Conditioning
- One Central
Apprx Age
- 41
Block
- 100
Builder Name
- Sitterle
Construction
- Pre-Owned
Contract
- Exclusive Agency
Days On Market
- 27
Dom
- 27
Elementary School
- Hidden Forest
Exterior Features
- Brick
- Cement Fiber
Fireplace
- One
Floor
- Ceramic Tile
Foundation
- Slab
Garage Parking
- Two Car Garage
Heating
- Central
Heating Fuel
- Natural Gas
High School
- Churchill
Home Owners Association Fee
- 464.17
Home Owners Association Frequency
- Quarterly
Home Owners Association Mandatory
- Mandatory
Home Owners Association Name
- MISSION RIDGE HOA
Inclusions
- Ceiling Fans
- Chandelier
- Washer Connection
- Dryer Connection
- Cook Top
- Self-Cleaning Oven
- Microwave Oven
- Refrigerator
- Disposal
- Dishwasher
- Ice Maker Connection
- Water Softener (owned)
- Smoke Alarm
- Security System (Owned)
- Gas Water Heater
- Garage Door Opener
- Smooth Cooktop
- Down Draft
- City Garbage service
Instdir
- On Blanco between Bitters and 1604 North
Interior Features
- One Living Area
- Separate Dining Room
- Eat-In Kitchen
- Two Eating Areas
- Utility Room Inside
- Walk in Closets
- Attic - Access only
- Attic - Partially Floored
Kitchen Length
- 16
Legal Desc Lot
- 62
Legal Description
- NCB 18400 Blk 100 Lot 62
Lot Dimensions
- 60 x 126
Lot Improvements
- Street Paved
- Curbs
- Sidewalks
- Streetlights
- Alley
- Fire Hydrant w/in 500'
Middle School
- Bradley
Multiple HOA
- No
Neighborhood Amenities
- Controlled Access
- Tennis
Occupancy
- Vacant
Owner Lrealreb
- Yes
Ph To Show
- 8007469464
Possession
- Closing/Funding
Property Type
- Single Residential
Roof
- Metal
School District
- North East I.S.D
Source Sqft
- Appsl Dist
Style
- One Story
Total Tax
- 9576.43
Utility Supplier Elec
- CPS
Utility Supplier Water
- SAWS
Views
- 16
Water/Sewer
- City
Window Coverings
- All Remain
Year Built
- 1984
Property Location and Similar Properties


