
- Michaela Aden, ABR,MRP,PSA,REALTOR ®,e-PRO
- Premier Realty Group
- Mobile: 210.859.3251
- Mobile: 210.859.3251
- Mobile: 210.859.3251
- michaela3251@gmail.com
Property Photos
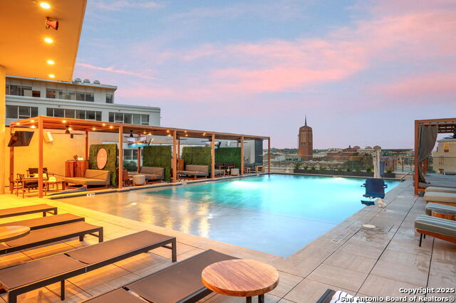

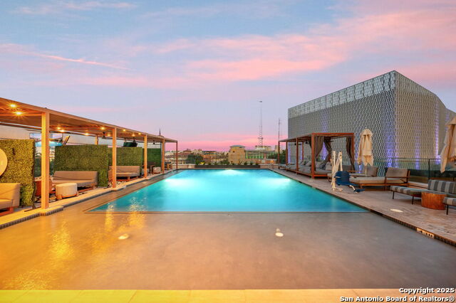
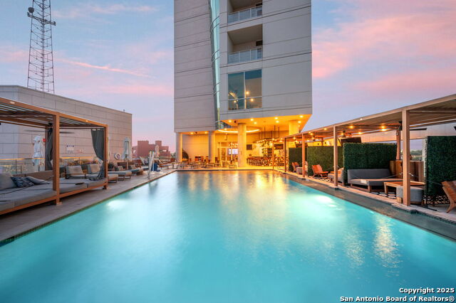
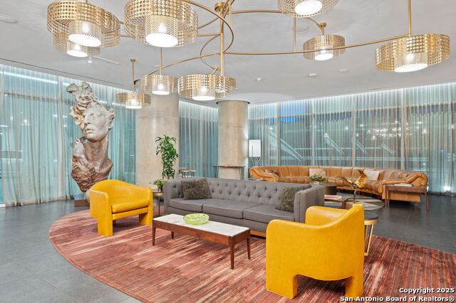
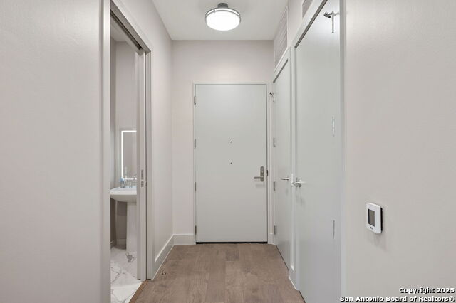
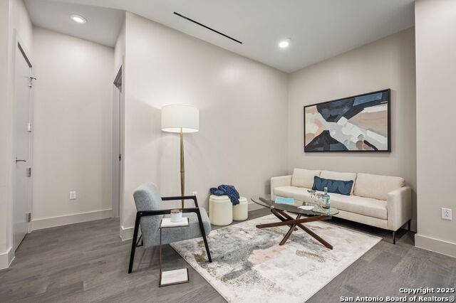
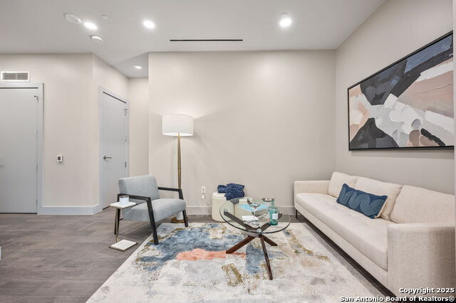
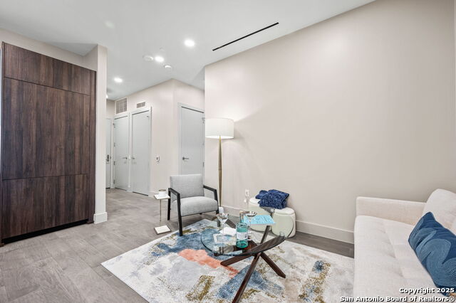
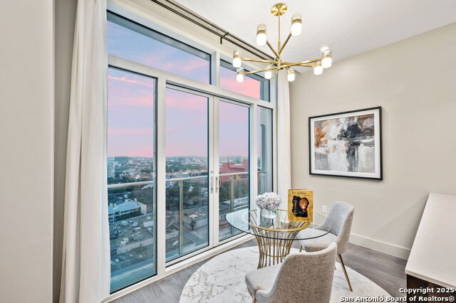
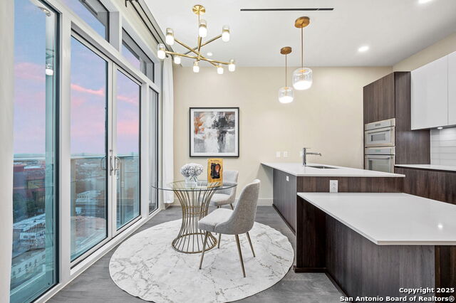
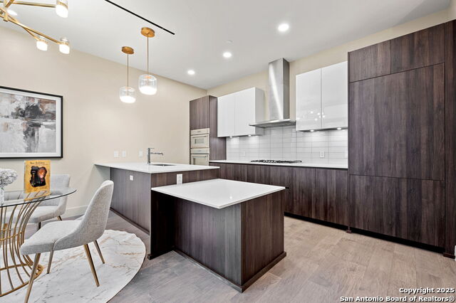
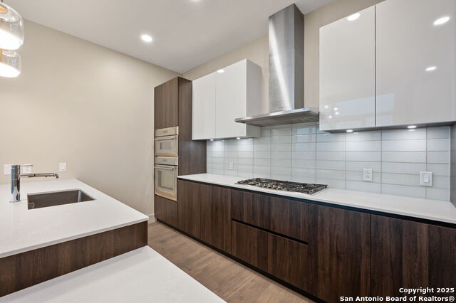
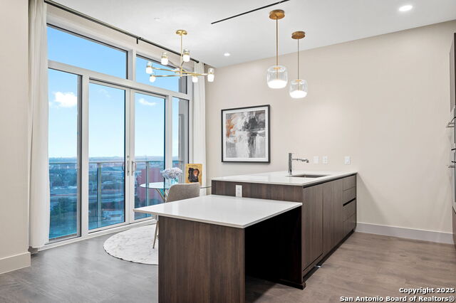
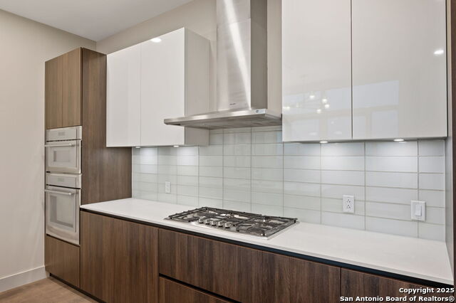
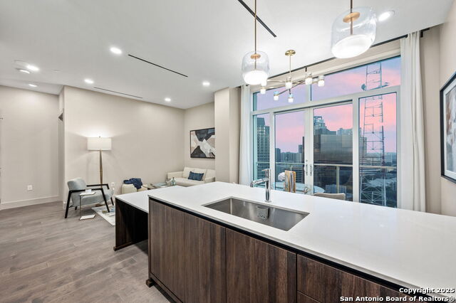
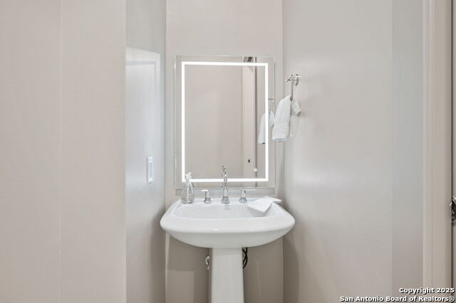
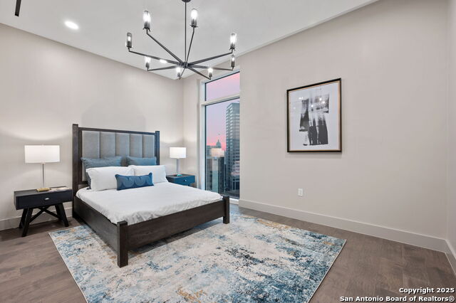
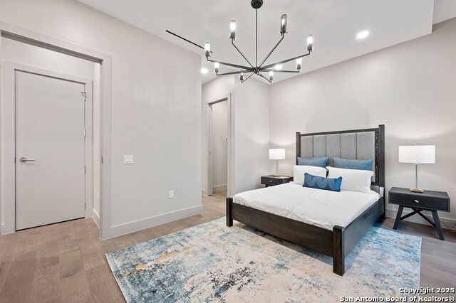
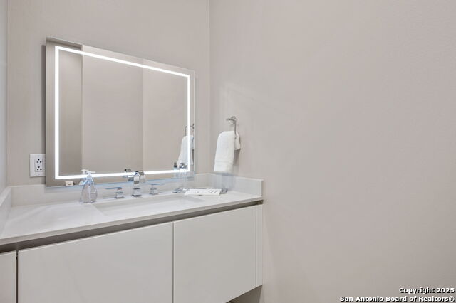
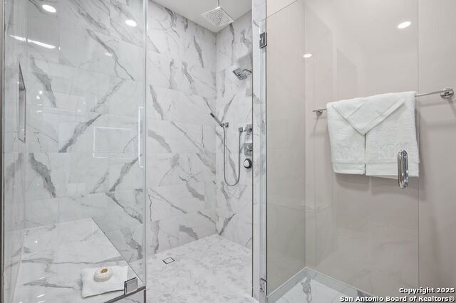
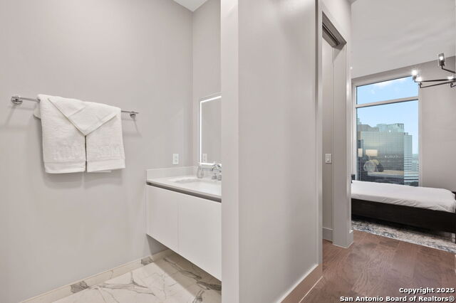
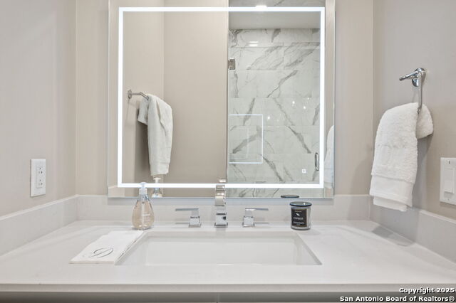
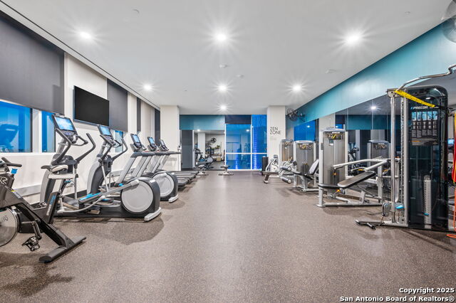
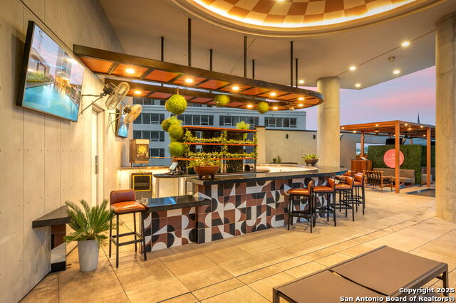
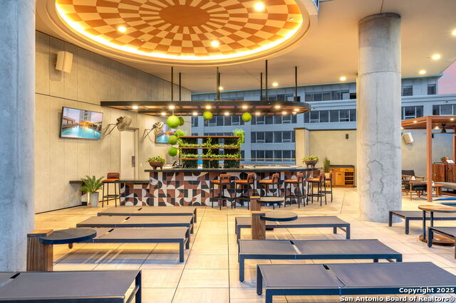
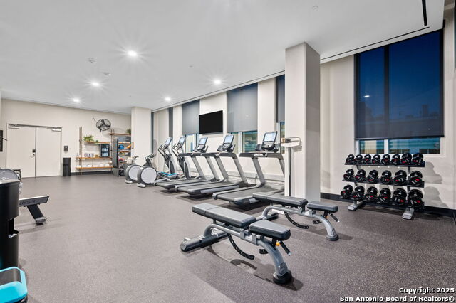
- MLS#: 1832806 ( Residential Rental )
- Street Address: 123 Lexington Ave 1308
- Viewed: 57
- Price: $3,500
- Price sqft: $4
- Waterfront: No
- Year Built: 2020
- Bldg sqft: 904
- Bedrooms: 1
- Total Baths: 2
- Full Baths: 1
- 1/2 Baths: 1
- Days On Market: 253
- Additional Information
- County: BEXAR
- City: San Antonio
- Zipcode: 78205
- District: San Antonio I.S.D.
- Elementary School: Call District
- Middle School: Call District
- High School: Call District
- Provided by: eXp Realty
- Contact: Michael Lugo
- (210) 289-6293

- DMCA Notice
-
DescriptionRated Best Pool is SA to visit out of 11 for 2025! Indulge in a luxurious lifestyle at The Arts Residences! This stunning 1 bedroom, 1.5 bathroom condo boasts a spacious bedroom with dual walk in closets and a lavish ensuite with top of the line finishings throughout. The chef's kitchen is equipped with Thermador appliances, Italian Pedini cabinetry, and offers a stunning view of Downtown, the Riverwalk and more. The condo includes two reserved parking space with a small storage unit and a washer/dryer. Residents can enjoy 24 hour concierge service, valet parking, and optional housekeeping services at The Arts Residences located above the Thompson Hotel. With this unit, you have access to the Thompson pool, hotel spa, all restaurants located in the hotel including the renowned Moon's Daughters Rooftop restaurant and services such as dog walking and car detailing. These amenities guarantee a luxurious and convenient lifestyle with everything you need. Don't miss out on this opportunity!
Features
Air Conditioning
- One Central
Application Fee
- 45
Application Form
- TAR
Apply At
- EXP BROKERAGE
Builder Name
- Jordan Foster Constructio
Cleaning Deposit
- 500
Common Area Amenities
- Elevator
- Pool
- Sauna
- Exercise Room
Days On Market
- 182
Dom
- 182
Elementary School
- Call District
Exterior Features
- Stone/Rock
- Stucco
- Masonry/Steel
Fireplace
- Not Applicable
Flooring
- Wood
- Stone
Garage Parking
- Two Car Garage
Heating
- Central
Heating Fuel
- Electric
High School
- Call District
Inclusions
- Washer Connection
- Dryer Connection
- Dishwasher
Instdir
- N. St. Mary's to Lexington Ave
Interior Features
- One Living Area
- Separate Dining Room
- Eat-In Kitchen
- Island Kitchen
- Breakfast Bar
- Utility Room Inside
- High Ceilings
- Open Floor Plan
- Laundry Main Level
Kitchen Length
- 13
Legal Description
- NCB 802 (THE ARTS RESIDENCES CONDOMINIUM)
- UNIT 1308 2020-NE
Lot Description
- City View
- Water View
Max Num Of Months
- 24
Middle School
- Call District
Min Num Of Months
- 12
Miscellaneous
- Owner-Manager
- Also For Sale
Occupancy
- Owner
Owner Lrealreb
- No
Personal Checks Accepted
- No
Pet Deposit
- 1000
Ph To Show
- 2102222227
Property Type
- Residential Rental
Rent Includes
- Furnished
Restrictions
- Other
Salerent
- For Rent
School District
- San Antonio I.S.D.
Section 8 Qualified
- No
Security
- Controlled Access
Security Deposit
- 3500
Source Sqft
- Appsl Dist
Stories In Building
- 20
Style
- One Story
- Contemporary
Tenant Pays
- Gas/Electric
- Water/Sewer
- Renters Insurance Required
Unit Number
- 1308
Views
- 57
Virtual Tour Url
- https://nicholas-m-bailey.aryeo.com/sites/lkklnbr/unbranded
Water/Sewer
- Water System
Window Coverings
- Some Remain
Year Built
- 2020
Property Location and Similar Properties


