
- Michaela Aden, ABR,MRP,PSA,REALTOR ®,e-PRO
- Premier Realty Group
- Mobile: 210.859.3251
- Mobile: 210.859.3251
- Mobile: 210.859.3251
- michaela3251@gmail.com
Property Photos
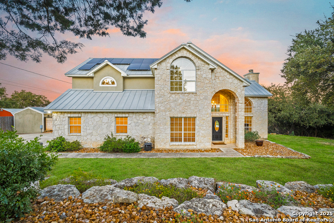

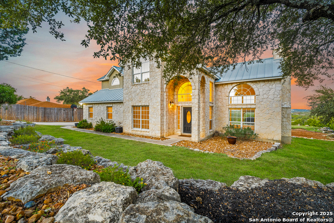
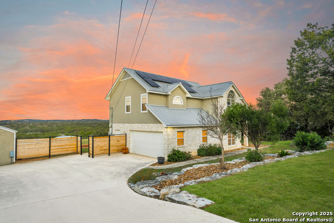
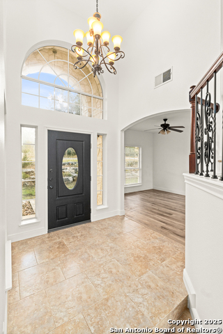
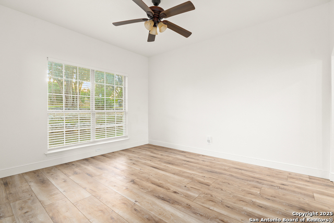
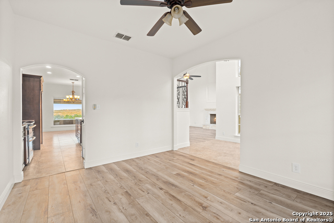
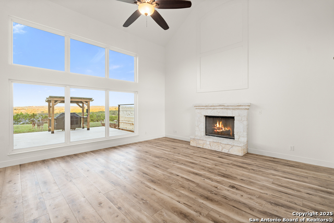
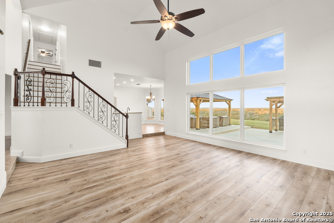
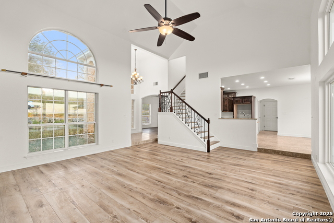
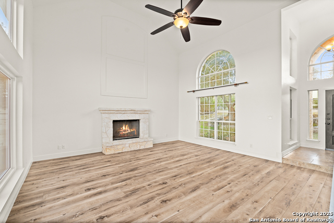
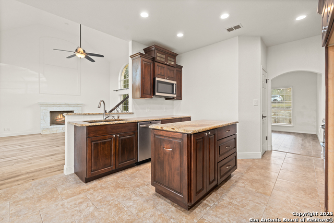
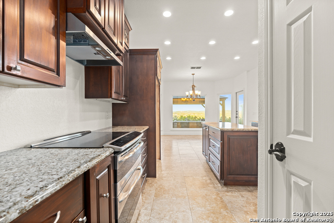
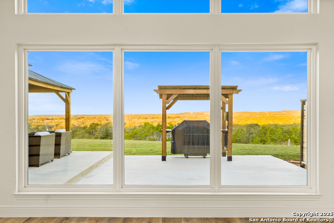
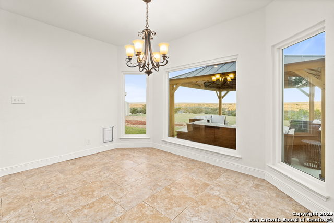
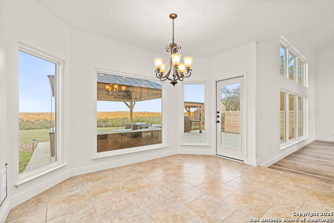
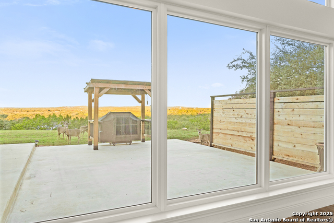
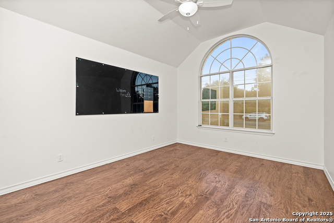
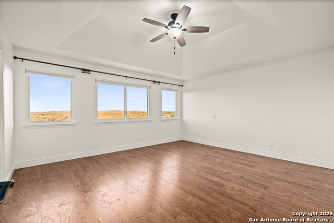
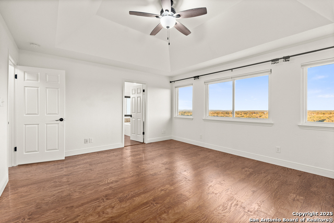
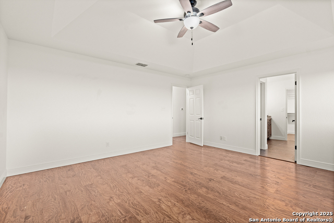
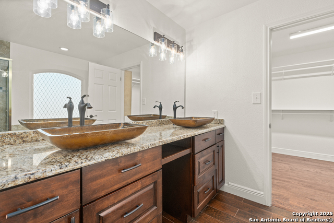
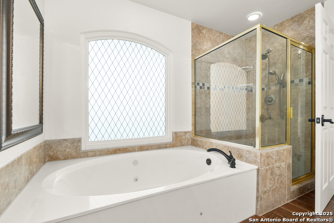
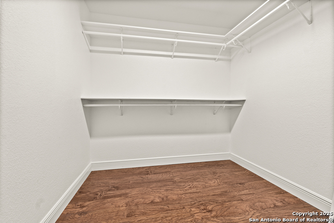
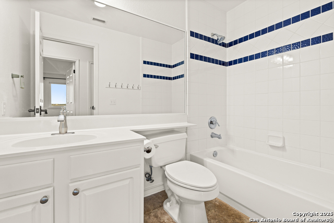
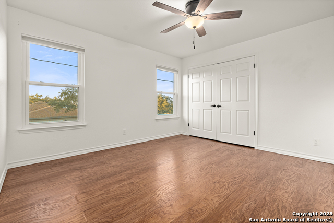
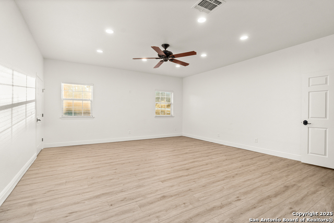
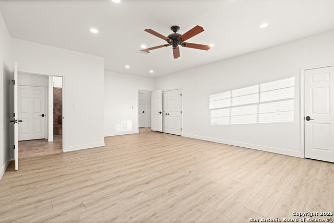
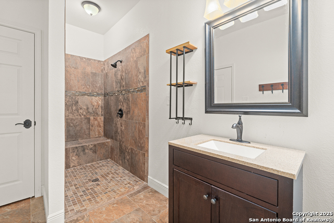
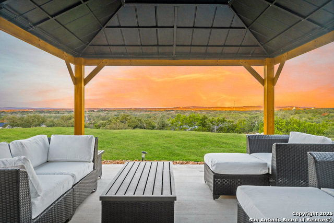
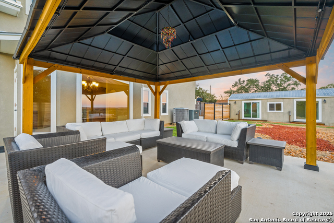
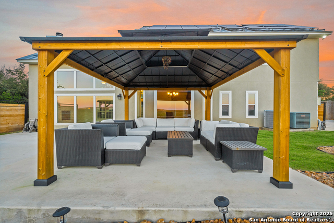
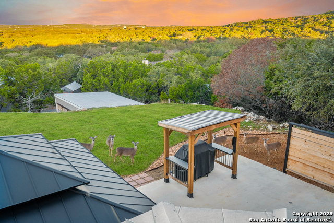
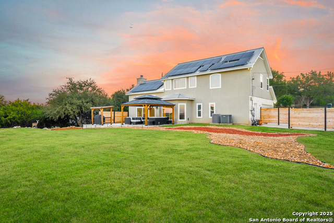
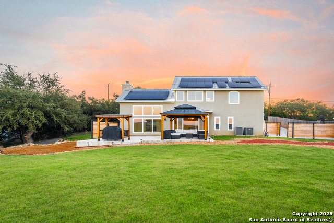
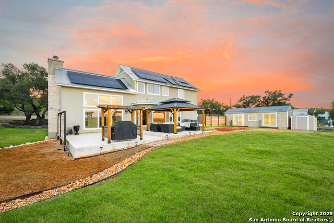
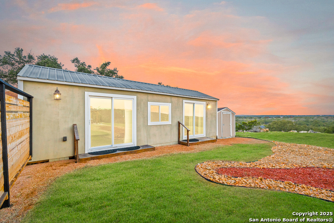
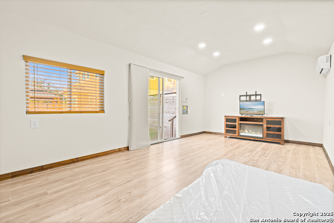
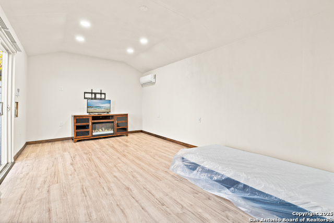
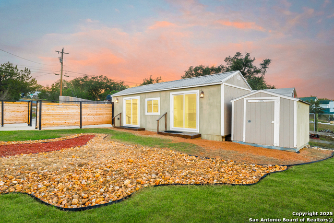
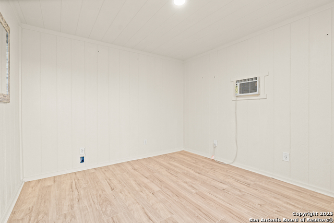
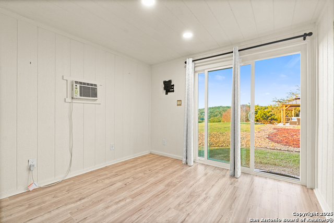
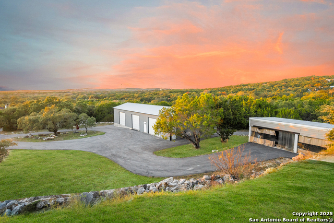
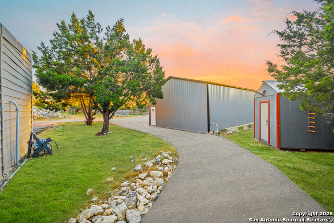
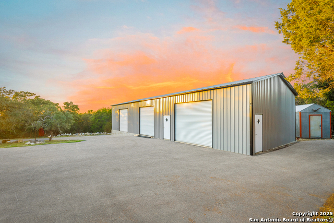
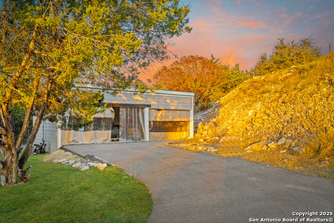
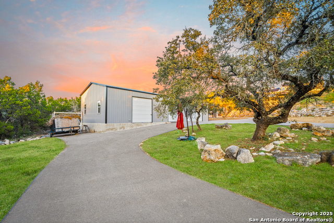
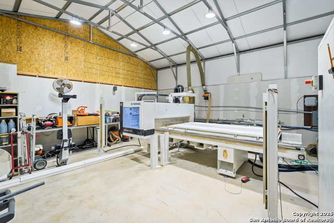
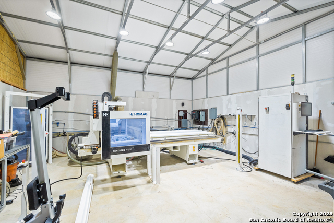
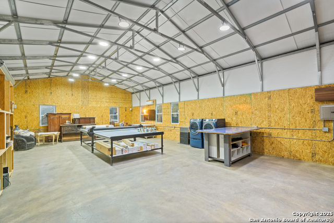
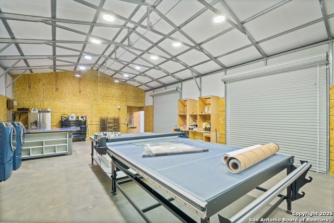
- MLS#: 1832711 ( Single Residential )
- Street Address: 31463 Panther Dr
- Viewed: 1
- Price: $950,000
- Price sqft: $467
- Waterfront: No
- Year Built: 1995
- Bldg sqft: 2034
- Bedrooms: 4
- Total Baths: 5
- Full Baths: 3
- 1/2 Baths: 2
- Garage / Parking Spaces: 1
- Days On Market: 3
- Additional Information
- County: COMAL
- City: Bulverde
- Zipcode: 78163
- Subdivision: Bulverde Hills
- District: Comal
- Elementary School: Call District
- Middle School: Call District
- High School: Call District
- Provided by: 1st Choice Realty Group
- Contact: Arturo Reygadas
- (210) 313-5554

- DMCA Notice
-
DescriptionExperience the ultimate Texas Hill Country lifestyle with this stunning two story home located in the highly sought after Bulverde Hills neighborhood. Nestled on a spacious two acre double lot, this property boasts breathtaking, million dollar Hill Country views and offers privacy and tranquility that's hard to match. Featuring 4 bedrooms, 3 full baths, 2 half baths, and a three car carport, this home is designed with both comfort and luxury in mind. The open floor plan highlights soaring 18 foot ceilings in the living room, allowing natural light to pour in through expansive picture windows. Imagine relaxing in the living room, kitchen, in kitchen dining area, master bedroom, or master bath while enjoying spectacular sunsets and picturesque views. The home's exterior is a perfect blend of beautiful white rock, fresh stucco, and a newly installed standing seam metal roof. Inside, the elegance continues with an oversized stone fireplace (decorative only) and a kitchen that combines luxury and functionality. The kitchen features newly stained custom cabinetry with thoughtful details like a pull out spice rack, large drawers, granite countertops, and a storage friendly island. The formal dining area, framed by a large window, doubles as a cozy additional living space, while the oversized flex room downstairs offers endless possibilities. Whether you need an additional master suite with a walk in closet and walk in shower, or a versatile space for entertaining, this room is designed to adapt to your lifestyle. Outdoors, the property shines with a smaller movable storage shed and a larger movable building equipped with electricity, a roll up garage door, and two entry doors. One side is perfect for a workshop or man cave, while the other serves as an office or she shed. With plenty of outdoor space, this property is also horse friendly, making it a dream for equestrian enthusiasts. Additional amenities include an RV hookup, solar panels that drastically reduce electricity costs (with $0 electric bills most months), and TV mounts. Whether you're seeking a private retreat or a lifestyle home for entertaining and creating memories, this property is the perfect escape. Make this slice of Texas heaven your forever home! Don't miss the opportunity to experience the beauty and serenity of Hill Country living schedule your showing today!
Features
Possible Terms
- Conventional
- VA
- Cash
Air Conditioning
- Two Central
- Heat Pump
Apprx Age
- 30
Block
- 11
Builder Name
- UNKNOWN
Construction
- Pre-Owned
Contract
- Exclusive Right To Sell
Currently Being Leased
- No
Elementary School
- Call District
Exterior Features
- 4 Sides Masonry
- Stone/Rock
- Stucco
Fireplace
- One
- Wood Burning
Floor
- Ceramic Tile
- Vinyl
- Laminate
Foundation
- Slab
Garage Parking
- None/Not Applicable
Heating
- Central
- Heat Pump
Heating Fuel
- Electric
High School
- Call District
Home Owners Association Mandatory
- None
Inclusions
- Ceiling Fans
- Chandelier
- Washer Connection
- Dryer Connection
- Cook Top
- Self-Cleaning Oven
- Microwave Oven
- Stove/Range
- Disposal
- Dishwasher
- Smoke Alarm
- Pre-Wired for Security
- Plumb for Water Softener
- Smooth Cooktop
- Solid Counter Tops
- Double Ovens
- Custom Cabinets
- Central Distribution Plumbing System
- Private Garbage Service
Instdir
- From San Antonio: Take 28I North to Bulverde Rd/FM1863 exit go left (West) on Bulverde Rd for approx 1 mile then right (North) onto Cougar Bend then left onto Panther Dr.
Interior Features
- Two Living Area
- Separate Dining Room
- Eat-In Kitchen
- Two Eating Areas
- Island Kitchen
- Walk-In Pantry
- Study/Library
- Game Room
- Shop
- Utility Room Inside
- Converted Garage
- High Ceilings
- Open Floor Plan
- Maid's Quarters
- Pull Down Storage
- Cable TV Available
- High Speed Internet
- Laundry Main Level
- Laundry Lower Level
- Laundry Room
- Walk in Closets
- Attic - Access only
- Attic - Pull Down Stairs
Kitchen Length
- 13
Legal Description
- BULVERDE HILLS 3
- BLOCK 11
- LOT 5 & BULVERDE OAKS LOT 46
Lot Description
- Bluff View
- County VIew
- Horses Allowed
- 2 - 5 Acres
- Partially Wooded
- Mature Trees (ext feat)
- Gently Rolling
- Sloping
- Xeriscaped
Lot Improvements
- Street Paved
- Private Road
Middle School
- Call District
Neighborhood Amenities
- None
Occupancy
- Vacant
Other Structures
- Shed(s)
- Storage
- Workshop
Owner Lrealreb
- No
Ph To Show
- 2102222227
Possession
- Closing/Funding
Property Type
- Single Residential
Recent Rehab
- No
Roof
- Metal
School District
- Comal
Source Sqft
- Appsl Dist
Style
- Two Story
- Traditional
- A-Frame
Total Tax
- 7382.17
Utility Supplier Elec
- CPS
Utility Supplier Grbge
- WASTE MANAGM
Utility Supplier Sewer
- SEPTIC
Utility Supplier Water
- CANYON LAKE
Water/Sewer
- Water System
Window Coverings
- All Remain
Year Built
- 1995
Property Location and Similar Properties


