
- Michaela Aden, ABR,MRP,PSA,REALTOR ®,e-PRO
- Premier Realty Group
- Mobile: 210.859.3251
- Mobile: 210.859.3251
- Mobile: 210.859.3251
- michaela3251@gmail.com
Property Photos
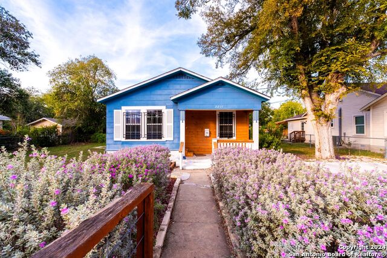

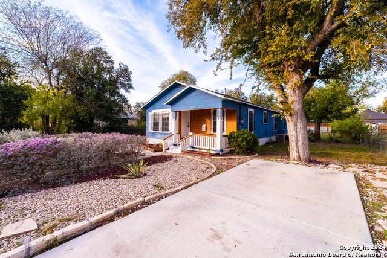
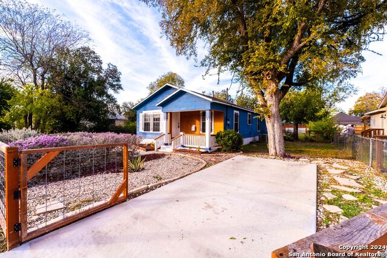
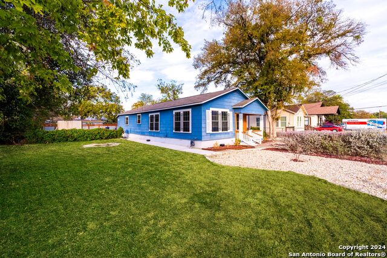
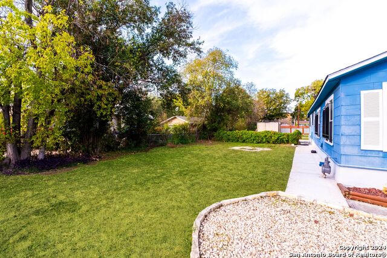
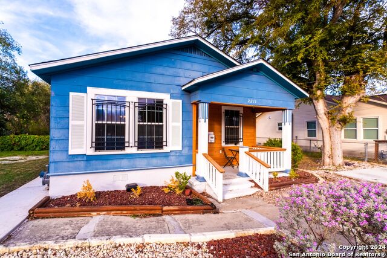
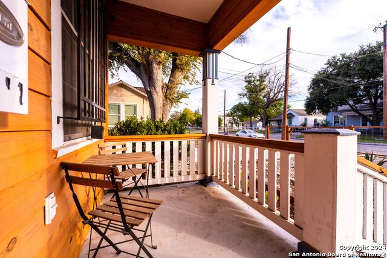
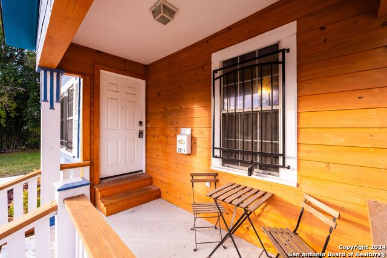
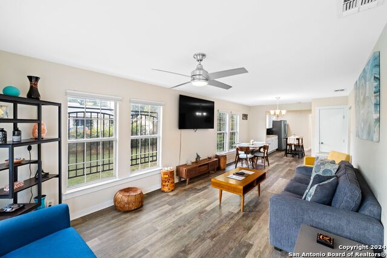
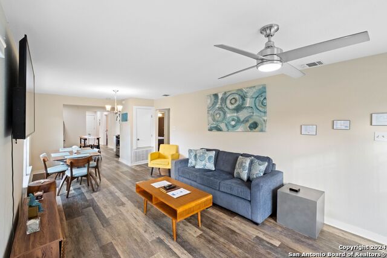
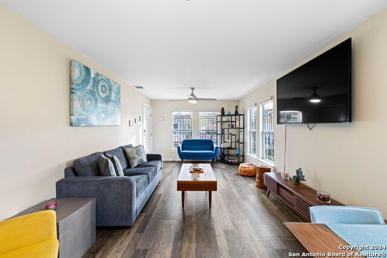
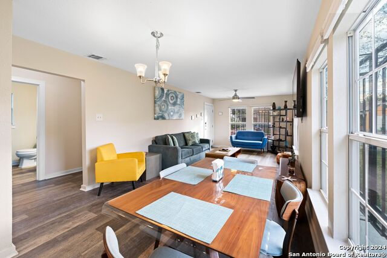
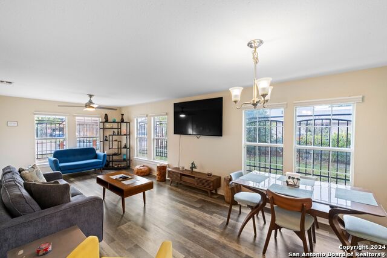
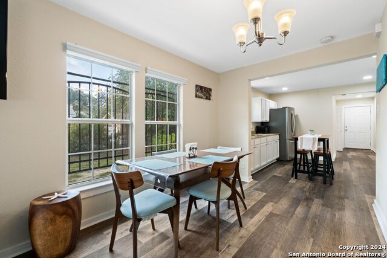
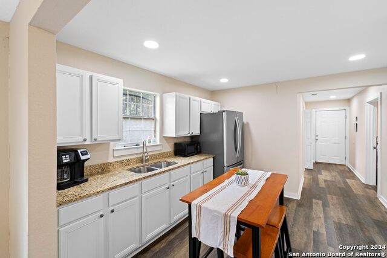
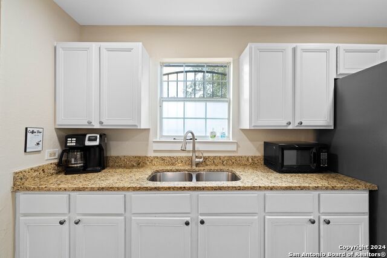
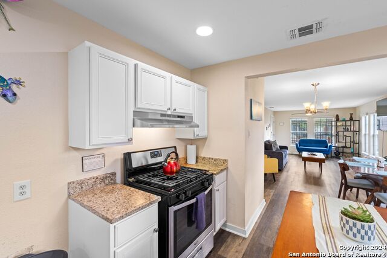
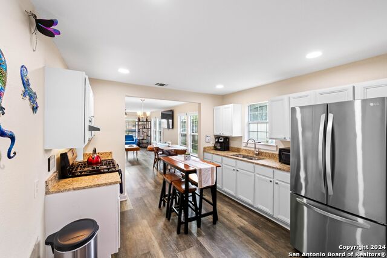
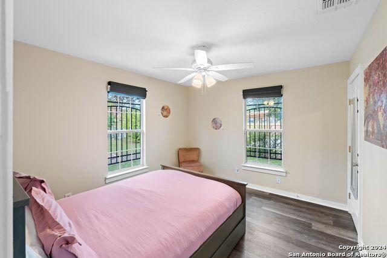
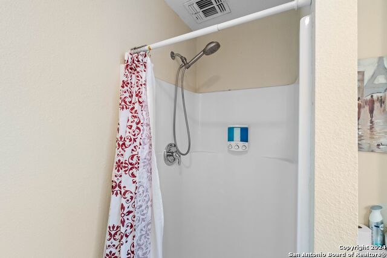
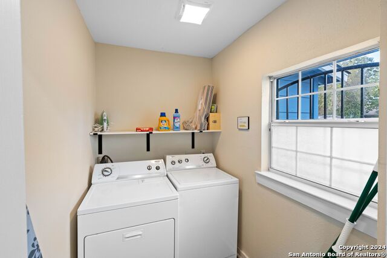
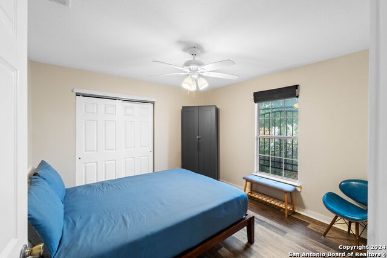
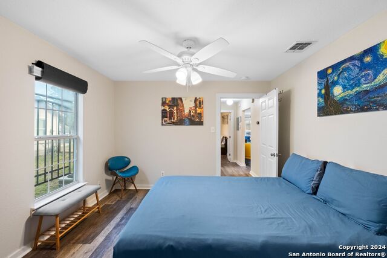
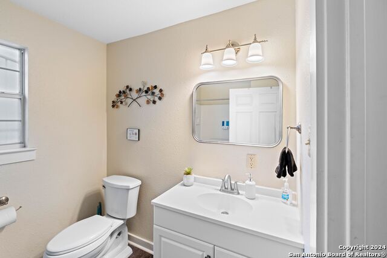
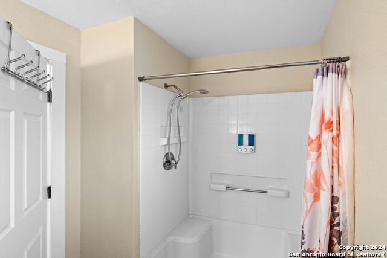
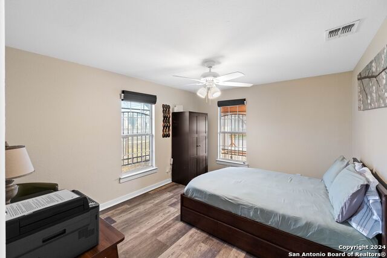
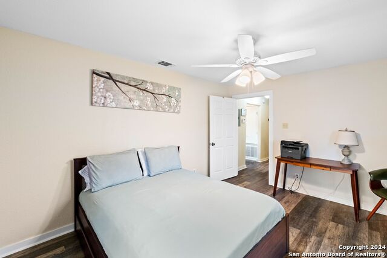
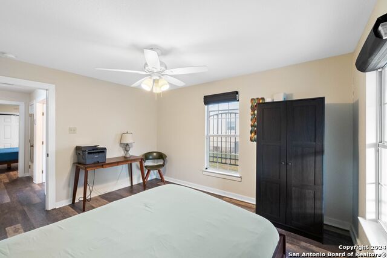
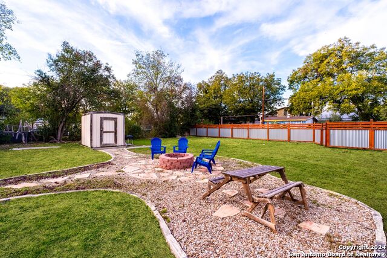
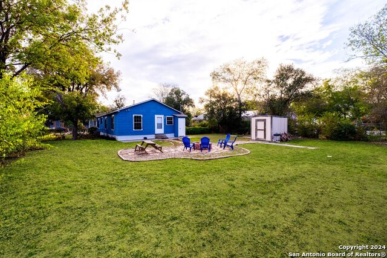
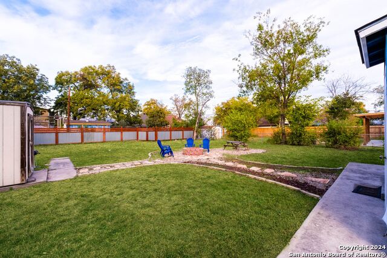
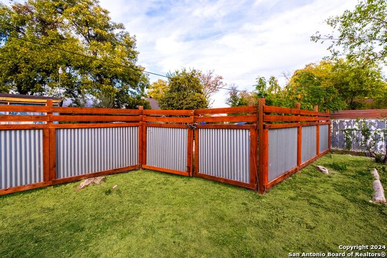
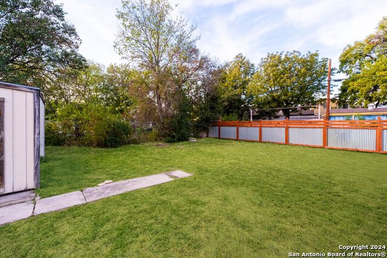
- MLS#: 1832647 ( Single Residential )
- Street Address: 2211 Monterey St
- Viewed: 12
- Price: $225,000
- Price sqft: $179
- Waterfront: No
- Year Built: 1946
- Bldg sqft: 1260
- Bedrooms: 3
- Total Baths: 2
- Full Baths: 2
- Garage / Parking Spaces: 1
- Days On Market: 30
- Additional Information
- County: BEXAR
- City: San Antonio
- Zipcode: 78207
- Subdivision: Commerce S To Guadalupe Sa
- District: San Antonio I.S.D.
- Elementary School: De Zavala
- Middle School: Tafolla
- High School: Lanier
- Provided by: Keller Williams City-View
- Contact: Shane Neal
- (210) 982-0405

- DMCA Notice
-
DescriptionThis stunning one story home features 2 bedrooms, plus a flex room with a closet chest that will convey and 2 bathrooms an ideal floor plan that you can truly make your own. Boasting beautiful curb appeal and an adorable front porch, you're invited in with its open floor plan and abundance of natural light. The kitchen boasts gas cooking, granite countertops, and the spacious bedrooms offer comfort and versatility. There's no carpet throughout, making it both stylish and low maintenance. Some of the home's most recent updates include a newly installed roof, attic insulation, fully fenced backyard for added privacy and charm, and freshly painted. The oversized backyard is perfect for relaxing, entertaining and unwinding. You're also minutes away from Downtown San Antonio, The Pearl, King William, UTSA and the Lone Star Cafe Come check it out TODAY!
Features
Possible Terms
- Conventional
- FHA
- VA
- TX Vet
- Cash
Air Conditioning
- One Central
Apprx Age
- 79
Block
- 17
Builder Name
- UNKNOWN
Construction
- Pre-Owned
Contract
- Exclusive Right To Sell
Days On Market
- 13
Dom
- 13
Elementary School
- De Zavala
Energy Efficiency
- Programmable Thermostat
- Double Pane Windows
- Energy Star Appliances
- Ceiling Fans
Exterior Features
- Siding
Fireplace
- Not Applicable
Floor
- Vinyl
Garage Parking
- None/Not Applicable
Heating
- Central
Heating Fuel
- Natural Gas
High School
- Lanier
Home Owners Association Mandatory
- None
Inclusions
- Ceiling Fans
- Washer Connection
- Dryer Connection
- Stove/Range
- Gas Cooking
- Pre-Wired for Security
- City Garbage service
Instdir
- I-H 35 S toward W Houston
- Commerce st. Turn right on W Commerce st and left on S Nueces. Right turn onto Monterey St. House will be on your right.
Interior Features
- Liv/Din Combo
- Study/Library
- Utility Room Inside
- Open Floor Plan
- Cable TV Available
- High Speed Internet
- All Bedrooms Downstairs
- Laundry Main Level
- Telephone
Kitchen Length
- 12
Legal Desc Lot
- 10
Legal Description
- NCB 2333 BLK 17 LOT 10 & E 29FT OF 9
Lot Description
- 1/4 - 1/2 Acre
- Level
Lot Improvements
- Street Paved
- Curbs
- Sidewalks
- Streetlights
Middle School
- Tafolla
Miscellaneous
- Virtual Tour
Neighborhood Amenities
- None
Occupancy
- Vacant
Owner Lrealreb
- No
Ph To Show
- 210-222-2227
Possession
- Closing/Funding
Property Type
- Single Residential
Recent Rehab
- No
Roof
- Composition
School District
- San Antonio I.S.D.
Source Sqft
- Appsl Dist
Style
- One Story
Total Tax
- 4123.84
Views
- 12
Virtual Tour Url
- https://my.matterport.com/show/?m=ebEUXqTFEYR
Water/Sewer
- Water System
- Sewer System
Window Coverings
- None Remain
Year Built
- 1946
Property Location and Similar Properties


