
- Michaela Aden, ABR,MRP,PSA,REALTOR ®,e-PRO
- Premier Realty Group
- Mobile: 210.859.3251
- Mobile: 210.859.3251
- Mobile: 210.859.3251
- michaela3251@gmail.com
Property Photos
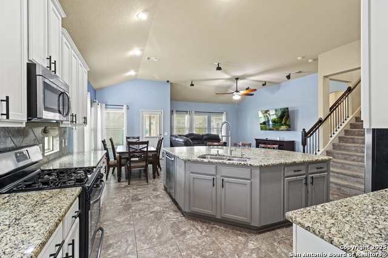

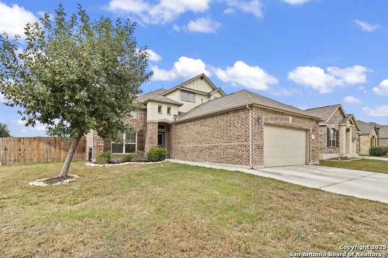
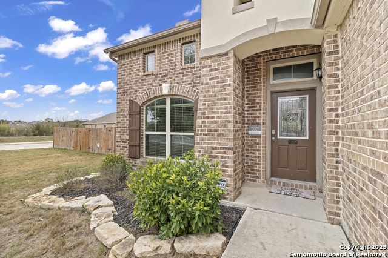
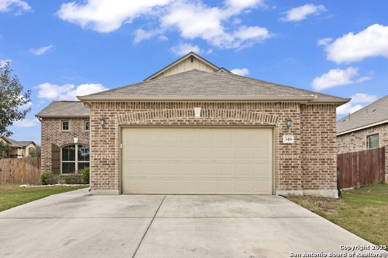
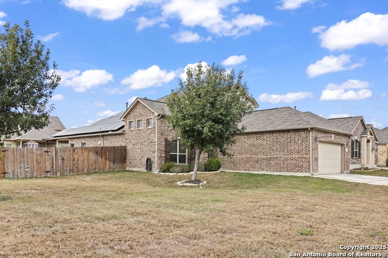
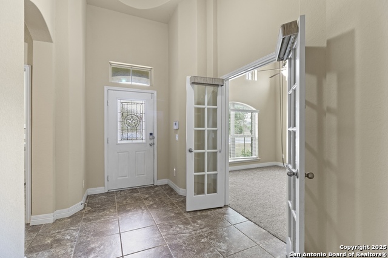
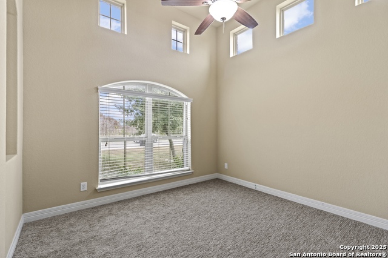
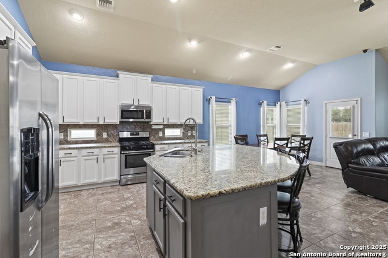
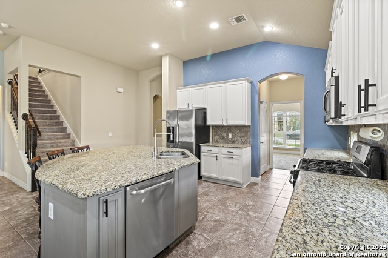
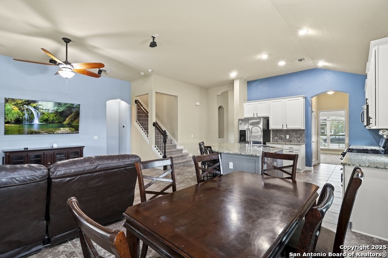
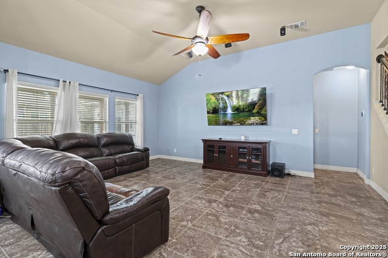
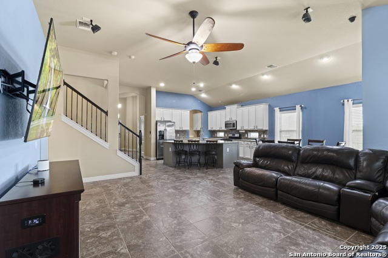
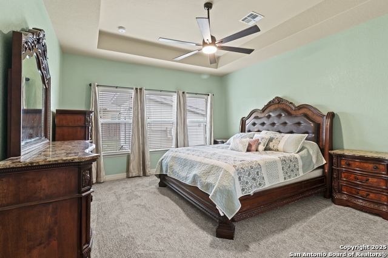
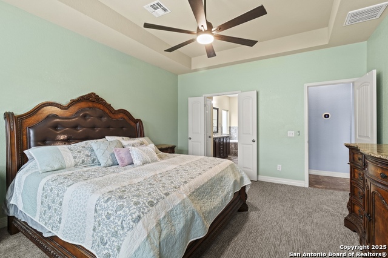
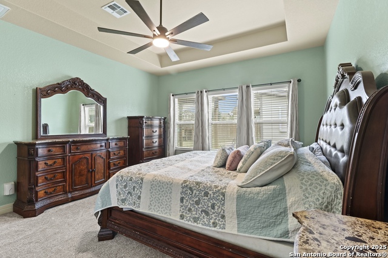
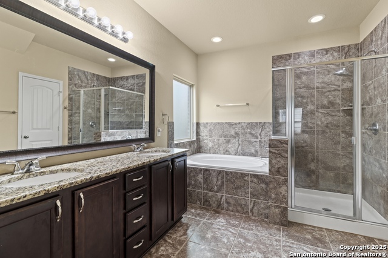
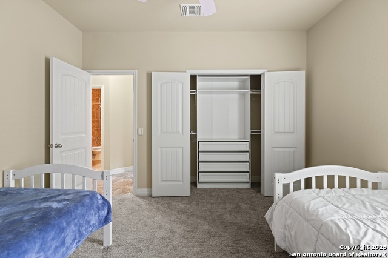
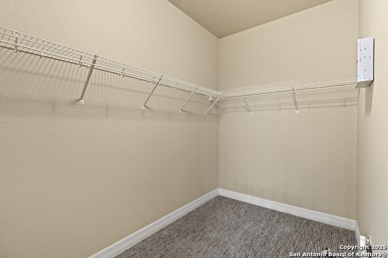
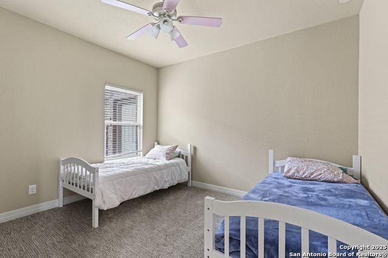
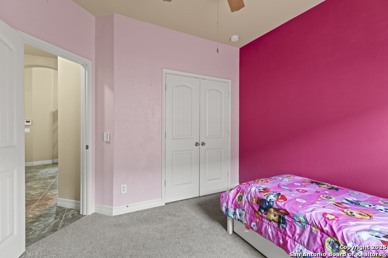
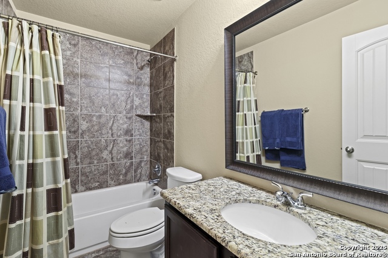
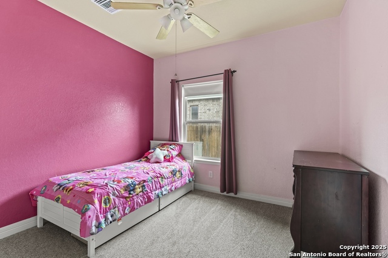
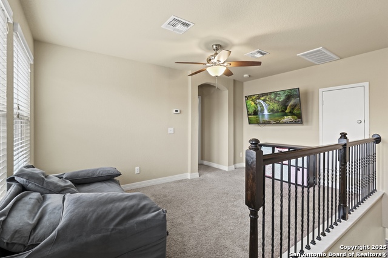
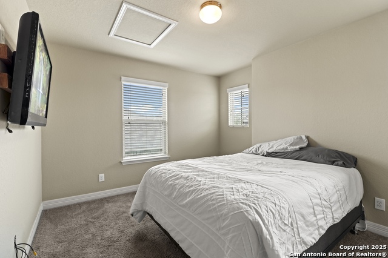
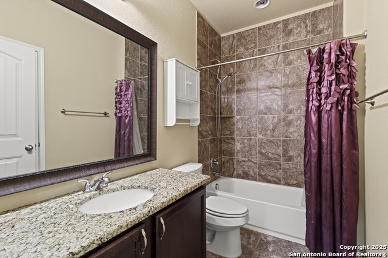
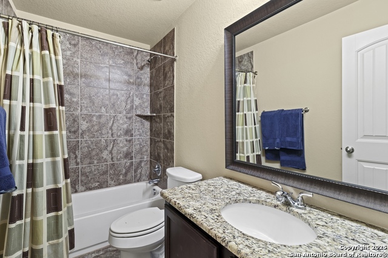
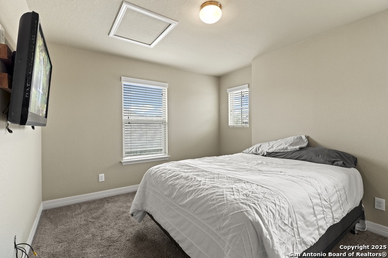
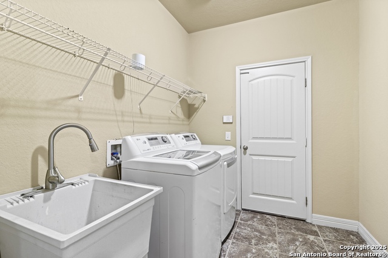
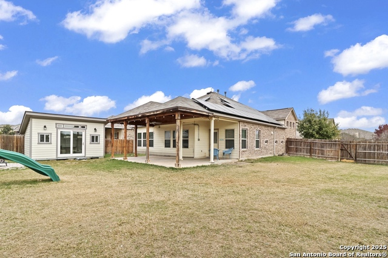
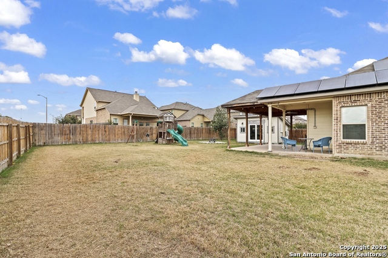
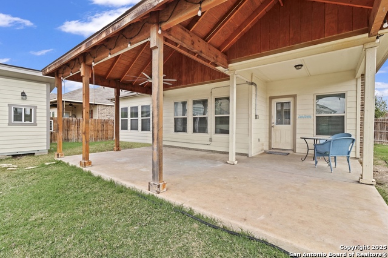
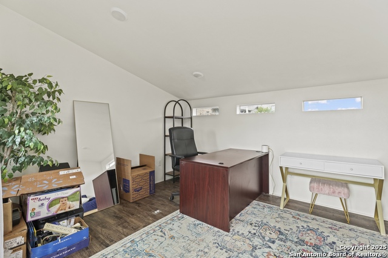
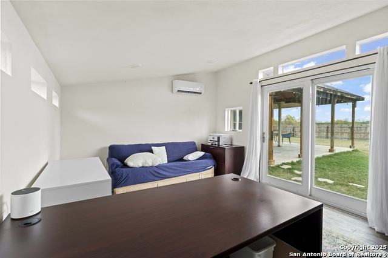
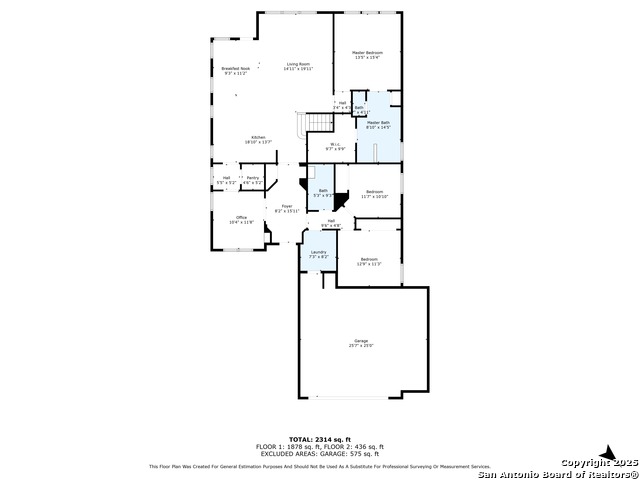
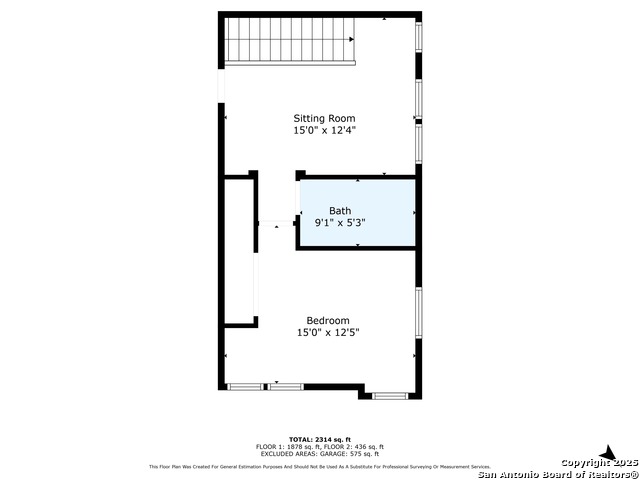





- MLS#: 1832456 ( Single Residential )
- Street Address: 346 Snow Goose
- Viewed: 58
- Price: $435,000
- Price sqft: $171
- Waterfront: No
- Year Built: 2015
- Bldg sqft: 2547
- Bedrooms: 4
- Total Baths: 3
- Full Baths: 3
- Garage / Parking Spaces: 2
- Days On Market: 32
- Additional Information
- County: COMAL
- City: New Braunfels
- Zipcode: 78130
- Subdivision: Mockingbird Heights
- District: New Braunfels
- Elementary School: Walnut Springs
- Middle School: New Braunfel
- High School: Long Creek
- Provided by: Orchard Brokerage
- Contact: Araceli Vela
- (210) 505-8919

- DMCA Notice
-
DescriptionOPEN HOUSE SATURDAY FEB 8. from 1 4! CORNER LOT WITH SHE SHED IN LARGE BACKYARD! (WITH SOLAR!)This stunning 1.5 story home nestled in the charming community of Mockingbird Heights in New Braunfels, just a short drive from San Antonio. This home combines modern comfort with timeless appeal, designed to blend seamlessly into its tranquil surroundings while offering an open, inviting atmosphere inside. As you approach, the home exudes warmth and character, featuring a welcoming front porch invites you to relax and enjoy the neighborhood's peaceful vibe. The house sits on a spacious corner lot, allowing for abundant natural light and plenty of room for outdoor activities. Upon entering, you're greeted by a spacious, open concept living area with soaring ceilings that enhance the sense of airiness. The large open living area is the heart of the home, perfect for both intimate family gatherings and larger social events. The kitchen is a masterpiece, truly the showstopper of this home. Massive in size, it features expansive granite counter tops. A large central island serves as both a workspace and a gathering spot, ideal for cooking, entertaining, or casual meals. Whether you're hosting friends or simply preparing a quiet dinner, the kitchen makes every culinary endeavor a delight. Adjacent to the kitchen is a breakfast/dining area, with ample space for a large table, and panoramic windows that flood the space with natural light. The flow from the kitchen to the living room and dining area creates an inviting open plan layout, perfect for both daily living and entertaining. On the main floor, you'll also find the spacious master suite, offering a serene retreat at the end of the day. The room is generously sized, with large windows looking out onto the backyard and allowing for plenty of natural light. The en suite bathroom features a spa like atmosphere, complete with dual vanities, a soaking tub, a separate walk in shower, and a walk in closet that's as large as a room itself. The other bedrooms are conveniently located away from the master for additional privacy. Upstairs, you'll find the guest bedroom and bathroom, perfect for hosting visitors or creating a private space for family members with a sitting area. The bedroom is cozy yet spacious, with large windows offering views of the surrounding area. One of the unique features of this home is the charming she shed tucked away in the backyard. Located on the corner lot, the she shed is a perfect sanctuary for hobbies, creative projects, or a peaceful reading nook. With its own electricity, it can be transformed into whatever you desire a craft room, home office, or private retreat. It offers a sense of tranquility and seclusion, yet is still conveniently close to the house. The backyard is an extension of the home's beauty and function. A covered patio provides the perfect space for outdoor dining and relaxation, while the large lawn offers plenty of room for outdoor activities. Whether you're enjoying a quiet morning coffee, hosting a barbecue, or simply relaxing under the Texas sky, this backyard serves as a private oasis. Other added features include: finished air conditioned garage, water softener with reverse osmosis, and solar panels, and new carpet. Make your appointment today to make this house a place you call home!
Features
Possible Terms
- Conventional
- FHA
- VA
- Cash
Air Conditioning
- One Central
Apprx Age
- 10
Builder Name
- Unknown
Construction
- Pre-Owned
Contract
- Exclusive Right To Sell
Days On Market
- 30
Dom
- 30
Elementary School
- Walnut Springs Elementary School
Exterior Features
- Brick
Fireplace
- Not Applicable
Floor
- Carpeting
- Ceramic Tile
Foundation
- Slab
Garage Parking
- Two Car Garage
Heating
- Central
Heating Fuel
- Electric
High School
- Long Creek
Home Owners Association Fee
- 103
Home Owners Association Frequency
- Quarterly
Home Owners Association Mandatory
- Mandatory
Home Owners Association Name
- MOCKINGBIRD HEIGHTS
Inclusions
- Ceiling Fans
Instdir
- Head southwest on I 35 N Frontage Rd. Turn right toward S Water Ln. Turn right onto S Water Ln. Turn left onto Vista Pkwy; Vista Pkwy turns left and becomes Snow Goose. The home will be on the left.
Interior Features
- One Living Area
- Liv/Din Combo
- Island Kitchen
- Walk-In Pantry
- Study/Library
- Game Room
- Utility Room Inside
- Open Floor Plan
Kitchen Length
- 18
Legal Desc Lot
- 17
Legal Description
- FIELDS OF MORNINGSIDE
- BLOCK 6
- LOT 17
Middle School
- New Braunfel
Multiple HOA
- No
Neighborhood Amenities
- None
Num Of Stories
- 1.5
Occupancy
- Owner
Owner Lrealreb
- No
Ph To Show
- 210-222-2227
Possession
- Closing/Funding
Property Type
- Single Residential
Roof
- Composition
School District
- New Braunfels
Source Sqft
- Appsl Dist
Style
- One Story
Total Tax
- 6278
Views
- 58
Virtual Tour Url
- https://my.matterport.com/show/?m=JsHenf1p2tk
Water/Sewer
- Water System
- Sewer System
Window Coverings
- Some Remain
Year Built
- 2015
Property Location and Similar Properties


